Cloakroom with Slate Flooring and Engineered Stone Worktops Ideas and Designs
Refine by:
Budget
Sort by:Popular Today
1 - 20 of 37 photos

Small traditional cloakroom in Minneapolis with shaker cabinets, brown walls, a vessel sink, black worktops, distressed cabinets, slate flooring, engineered stone worktops and grey floors.
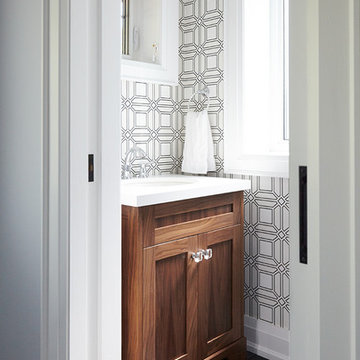
Kim Jeffery Photographer
www.kimjeffery.com
Small classic cloakroom in Toronto with a submerged sink, shaker cabinets, medium wood cabinets, engineered stone worktops, a two-piece toilet, grey tiles, white walls and slate flooring.
Small classic cloakroom in Toronto with a submerged sink, shaker cabinets, medium wood cabinets, engineered stone worktops, a two-piece toilet, grey tiles, white walls and slate flooring.

This is an example of a small country cloakroom in Other with open cabinets, light wood cabinets, a one-piece toilet, black walls, slate flooring, a submerged sink, engineered stone worktops, black floors and white worktops.

A jewel box of a powder room with board and batten wainscotting, floral wallpaper, and herringbone slate floors paired with brass and black accents and warm wood vanity.

Design ideas for a medium sized traditional cloakroom in Oklahoma City with all styles of cabinet, green cabinets, all types of wall tile, slate flooring, a submerged sink, engineered stone worktops, black floors, white worktops, a built in vanity unit and wallpapered walls.

Small classic cloakroom in New York with recessed-panel cabinets, grey cabinets, multi-coloured walls, slate flooring, a submerged sink, engineered stone worktops, grey floors, white worktops and a freestanding vanity unit.
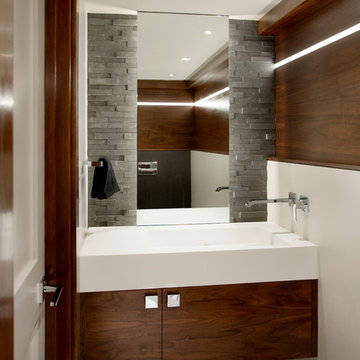
This is an example of a small contemporary cloakroom in Boston with flat-panel cabinets, medium wood cabinets, white walls, slate flooring, an integrated sink and engineered stone worktops.
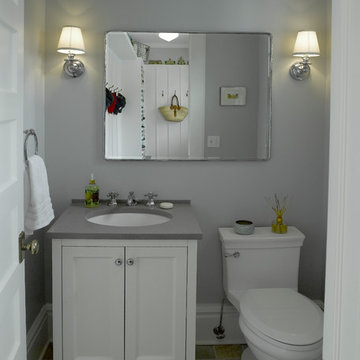
Small traditional cloakroom in New York with flat-panel cabinets, white cabinets, a one-piece toilet, grey tiles, grey walls, slate flooring, a submerged sink and engineered stone worktops.

Rustic at it's finest. A chiseled face vanity contrasts with the thick modern countertop, natural stone vessel sink and basketweave wall tile. Delicate iron and glass sconces provide the perfect glow.
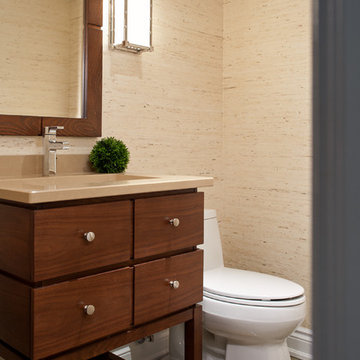
Mike Chajecki www.mikechajecki.com
Design ideas for a small contemporary cloakroom in Toronto with a submerged sink, flat-panel cabinets, medium wood cabinets, engineered stone worktops, a one-piece toilet, beige walls and slate flooring.
Design ideas for a small contemporary cloakroom in Toronto with a submerged sink, flat-panel cabinets, medium wood cabinets, engineered stone worktops, a one-piece toilet, beige walls and slate flooring.
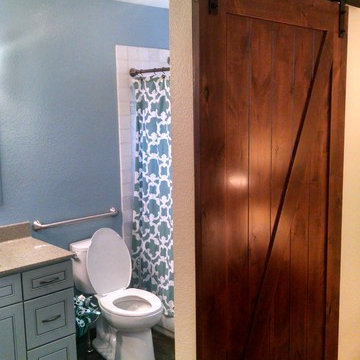
Industrial barn door with bulky hardware
This is an example of a small urban cloakroom in Denver with beaded cabinets, blue cabinets, a two-piece toilet, porcelain tiles, blue walls, slate flooring, a submerged sink, engineered stone worktops, black floors and brown worktops.
This is an example of a small urban cloakroom in Denver with beaded cabinets, blue cabinets, a two-piece toilet, porcelain tiles, blue walls, slate flooring, a submerged sink, engineered stone worktops, black floors and brown worktops.
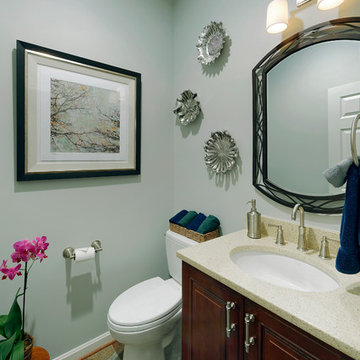
Medium sized classic cloakroom in DC Metro with a submerged sink, raised-panel cabinets, dark wood cabinets, engineered stone worktops, a two-piece toilet, blue walls, beige tiles, brown tiles and slate flooring.
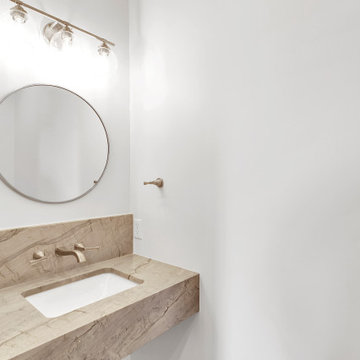
powder room off of mud room
Design ideas for a small rustic cloakroom in Other with beige cabinets, a two-piece toilet, white walls, slate flooring, a submerged sink, engineered stone worktops, grey floors, beige worktops and a floating vanity unit.
Design ideas for a small rustic cloakroom in Other with beige cabinets, a two-piece toilet, white walls, slate flooring, a submerged sink, engineered stone worktops, grey floors, beige worktops and a floating vanity unit.
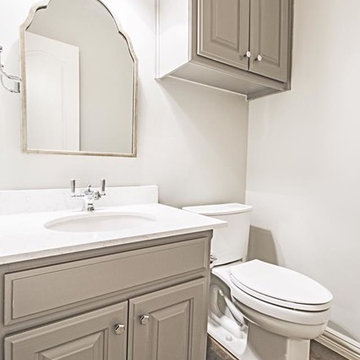
Danielle Khoury
Small traditional cloakroom in Dallas with raised-panel cabinets, grey cabinets, a two-piece toilet, grey tiles, porcelain tiles, grey walls, slate flooring, a submerged sink and engineered stone worktops.
Small traditional cloakroom in Dallas with raised-panel cabinets, grey cabinets, a two-piece toilet, grey tiles, porcelain tiles, grey walls, slate flooring, a submerged sink and engineered stone worktops.
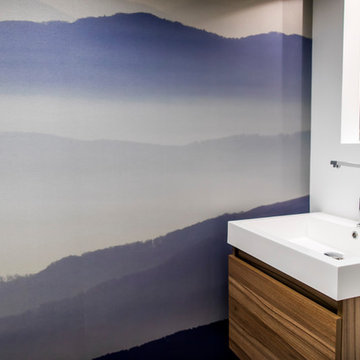
Aia photography
This is an example of a medium sized modern cloakroom in Toronto with flat-panel cabinets, medium wood cabinets, a one-piece toilet, white walls, slate flooring, an integrated sink, engineered stone worktops, grey floors and white worktops.
This is an example of a medium sized modern cloakroom in Toronto with flat-panel cabinets, medium wood cabinets, a one-piece toilet, white walls, slate flooring, an integrated sink, engineered stone worktops, grey floors and white worktops.
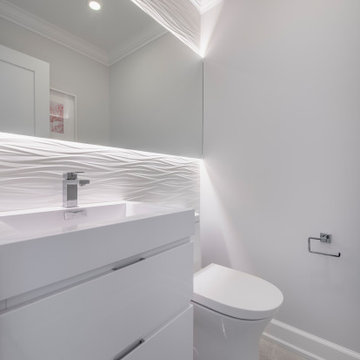
This is an example of a medium sized modern cloakroom in Toronto with flat-panel cabinets, white cabinets, a one-piece toilet, white tiles, ceramic tiles, grey walls, slate flooring, an integrated sink, engineered stone worktops, grey floors and white worktops.

Guest Bath
Divine Design Center
Photography by Keitaro Yoshioka
Photo of a medium sized modern cloakroom in Boston with flat-panel cabinets, white cabinets, a one-piece toilet, blue tiles, glass tiles, blue walls, slate flooring, a submerged sink, engineered stone worktops, multi-coloured floors and grey worktops.
Photo of a medium sized modern cloakroom in Boston with flat-panel cabinets, white cabinets, a one-piece toilet, blue tiles, glass tiles, blue walls, slate flooring, a submerged sink, engineered stone worktops, multi-coloured floors and grey worktops.
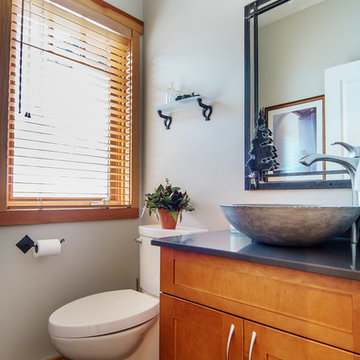
Stephaniemoorephoto
Design ideas for a large contemporary cloakroom in Vancouver with shaker cabinets, medium wood cabinets, slate flooring, a vessel sink, engineered stone worktops, a two-piece toilet and white walls.
Design ideas for a large contemporary cloakroom in Vancouver with shaker cabinets, medium wood cabinets, slate flooring, a vessel sink, engineered stone worktops, a two-piece toilet and white walls.
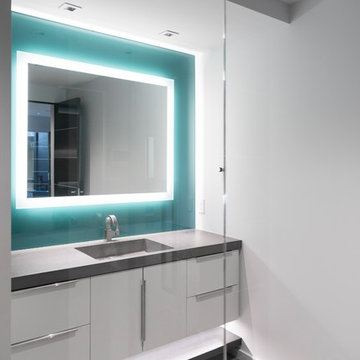
Inspiration for a medium sized contemporary cloakroom in Salt Lake City with flat-panel cabinets, white cabinets, blue tiles, blue walls, slate flooring, an integrated sink, engineered stone worktops and grey floors.
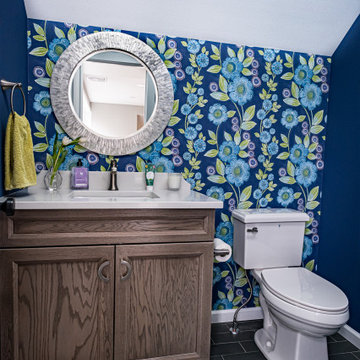
Fun powder room with floral wallpaper that really makes this room pop.
Photo by VLG Photography
Medium sized traditional cloakroom in Newark with shaker cabinets, light wood cabinets, a two-piece toilet, multi-coloured walls, slate flooring, a submerged sink, engineered stone worktops, white worktops, a built in vanity unit and a vaulted ceiling.
Medium sized traditional cloakroom in Newark with shaker cabinets, light wood cabinets, a two-piece toilet, multi-coloured walls, slate flooring, a submerged sink, engineered stone worktops, white worktops, a built in vanity unit and a vaulted ceiling.
Cloakroom with Slate Flooring and Engineered Stone Worktops Ideas and Designs
1