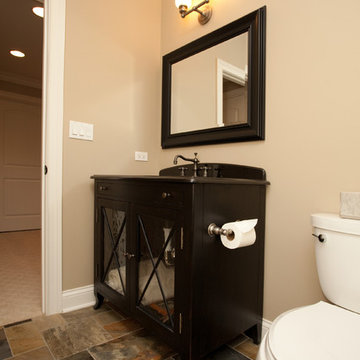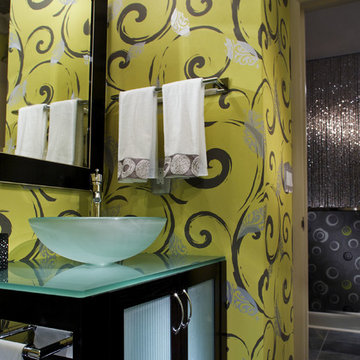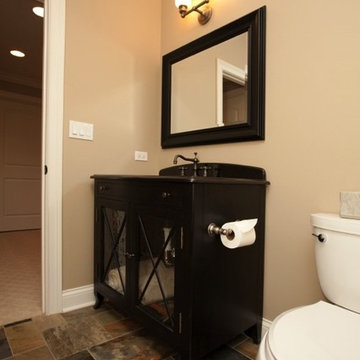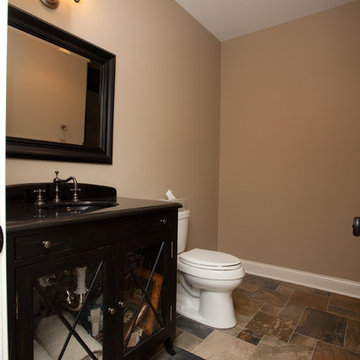Cloakroom with Glass-front Cabinets and Slate Flooring Ideas and Designs
Refine by:
Budget
Sort by:Popular Today
1 - 4 of 4 photos
Item 1 of 3

Small classic cloakroom in Chicago with glass-front cabinets, dark wood cabinets, a two-piece toilet, beige walls, slate flooring and brown tiles.

Powder baths can be fun spaces to take big risks and play with scale. This wall covering is vibrant in electric lime with metallic silver accents, it works fabulously with the slate floor and espresso cabinet with frosted doors and sink. Accents here are all chrome to mirror the silver accents in the paper.
Photo Credit: Robert Thien

This is an example of a small traditional cloakroom in Chicago with glass-front cabinets, dark wood cabinets, a two-piece toilet, beige walls, slate flooring, a submerged sink, solid surface worktops, brown tiles and grey tiles.

Inspiration for a small classic cloakroom in Chicago with glass-front cabinets, dark wood cabinets, a two-piece toilet, beige walls, slate flooring, a submerged sink, solid surface worktops, brown tiles and grey tiles.
Cloakroom with Glass-front Cabinets and Slate Flooring Ideas and Designs
1