Cloakroom with Slate Flooring and Grey Floors Ideas and Designs
Refine by:
Budget
Sort by:Popular Today
1 - 20 of 123 photos
Item 1 of 3

Photo of a small contemporary cloakroom in London with a wall mounted toilet, black tiles, multi-coloured walls, slate flooring, marble worktops, grey floors, black worktops, a feature wall and a built in vanity unit.

Photo of a small rustic cloakroom in Denver with flat-panel cabinets, medium wood cabinets, a two-piece toilet, beige walls, slate flooring, an integrated sink, solid surface worktops, grey floors, white worktops, a floating vanity unit and wallpapered walls.
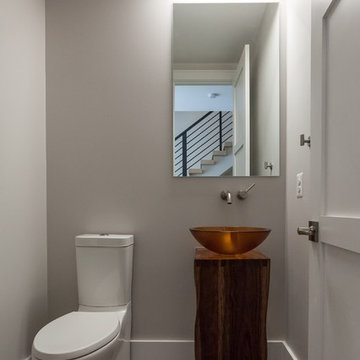
This is an example of a contemporary cloakroom in DC Metro with grey walls, slate flooring, a vessel sink and grey floors.

Medium sized rural cloakroom in Chicago with white walls, slate flooring, a trough sink, granite worktops, grey floors, grey worktops, a floating vanity unit and tongue and groove walls.

Design ideas for a small industrial cloakroom in Other with a one-piece toilet, grey tiles, grey walls, slate flooring, an integrated sink, concrete worktops, grey floors and grey worktops.

Архитекторы Краузе Александр и Краузе Анна
фото Кирилл Овчинников
This is an example of a small industrial cloakroom in Moscow with slate tiles, slate flooring, a pedestal sink, brown tiles, grey tiles and grey floors.
This is an example of a small industrial cloakroom in Moscow with slate tiles, slate flooring, a pedestal sink, brown tiles, grey tiles and grey floors.
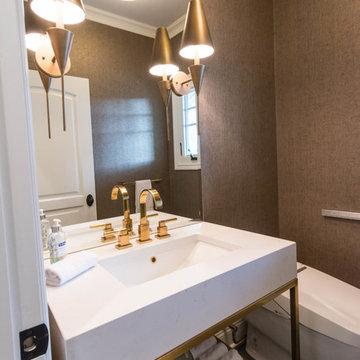
Mel Carll
Small classic cloakroom in Los Angeles with open cabinets, a one-piece toilet, brown walls, slate flooring, a wall-mounted sink, solid surface worktops, grey floors and white worktops.
Small classic cloakroom in Los Angeles with open cabinets, a one-piece toilet, brown walls, slate flooring, a wall-mounted sink, solid surface worktops, grey floors and white worktops.
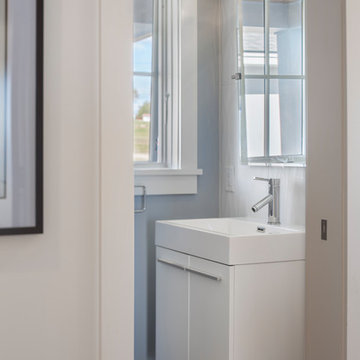
Photographer: Anthony Crisafulli
Medium sized traditional cloakroom in Other with flat-panel cabinets, white cabinets, blue walls, slate flooring, an integrated sink and grey floors.
Medium sized traditional cloakroom in Other with flat-panel cabinets, white cabinets, blue walls, slate flooring, an integrated sink and grey floors.
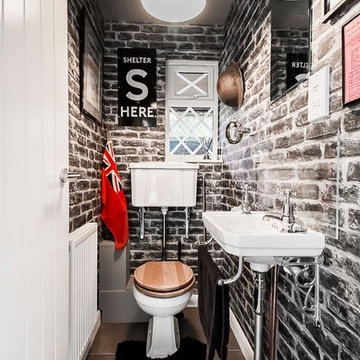
Gilda Cevasco
Design ideas for a small bohemian cloakroom in London with a one-piece toilet, brown tiles, white walls, slate flooring, grey floors and a wall-mounted sink.
Design ideas for a small bohemian cloakroom in London with a one-piece toilet, brown tiles, white walls, slate flooring, grey floors and a wall-mounted sink.
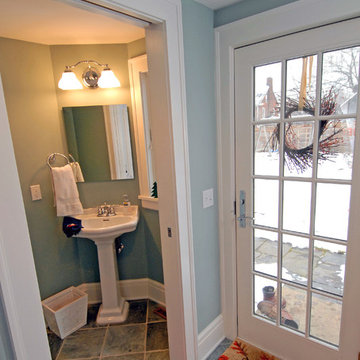
This entrance and powder room were included in a larger kitchen, dining and living room remodel. Photo Credit: Marc Golub
Design ideas for a medium sized classic cloakroom in Cleveland with a pedestal sink, a two-piece toilet, blue walls, slate flooring and grey floors.
Design ideas for a medium sized classic cloakroom in Cleveland with a pedestal sink, a two-piece toilet, blue walls, slate flooring and grey floors.

A beach house inspired by its surroundings and elements. Doug fir accents salvaged from the original structure and a fireplace created from stones pulled from the beach. Laid-back living in vibrant surroundings. A collaboration with Kevin Browne Architecture and Sylvain and Sevigny. Photos by Erin Little.
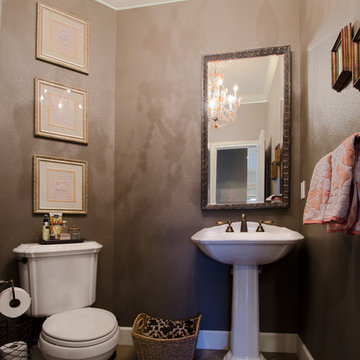
Photo of a small farmhouse cloakroom in Denver with a two-piece toilet, brown walls, slate flooring, a pedestal sink and grey floors.
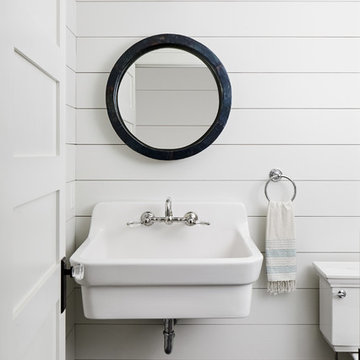
Powder room with shiplap wall treatment. Photo by Kyle Born.
Inspiration for a small farmhouse cloakroom in Philadelphia with a two-piece toilet, white walls, slate flooring, a wall-mounted sink and grey floors.
Inspiration for a small farmhouse cloakroom in Philadelphia with a two-piece toilet, white walls, slate flooring, a wall-mounted sink and grey floors.

Photo of a world-inspired cloakroom in Paris with beaded cabinets, a wall mounted toilet, blue walls, slate flooring, grey floors, a built in vanity unit and wallpapered walls.
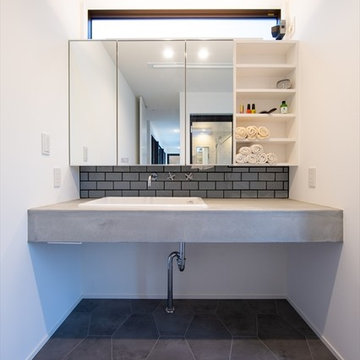
Photo of a medium sized retro cloakroom in Other with open cabinets, white cabinets, grey tiles, slate flooring, concrete worktops, grey floors, grey worktops, white walls and a vessel sink.
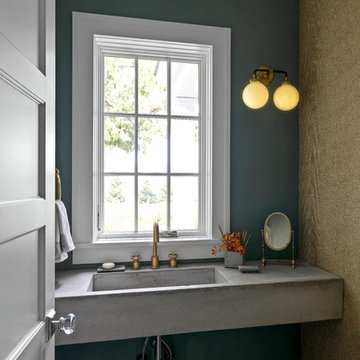
Photography by Susan Teare • www.susanteare.com
Architect: Haynes & Garthwaite
Redmond Interior Design
Photo of a small cloakroom in Burlington with green walls, slate flooring, an integrated sink, concrete worktops and grey floors.
Photo of a small cloakroom in Burlington with green walls, slate flooring, an integrated sink, concrete worktops and grey floors.

With family life and entertaining in mind, we built this 4,000 sq. ft., 4 bedroom, 3 full baths and 2 half baths house from the ground up! To fit in with the rest of the neighborhood, we constructed an English Tudor style home, but updated it with a modern, open floor plan on the first floor, bright bedrooms, and large windows throughout the home. What sets this home apart are the high-end architectural details that match the home’s Tudor exterior, such as the historically accurate windows encased in black frames. The stunning craftsman-style staircase is a post and rail system, with painted railings. The first floor was designed with entertaining in mind, as the kitchen, living, dining, and family rooms flow seamlessly. The home office is set apart to ensure a quiet space and has its own adjacent powder room. Another half bath and is located off the mudroom. Upstairs, the principle bedroom has a luxurious en-suite bathroom, with Carrera marble floors, furniture quality double vanity, and a large walk in shower. There are three other bedrooms, with a Jack-and-Jill bathroom and an additional hall bathroom.
Rudloff Custom Builders has won Best of Houzz for Customer Service in 2014, 2015 2016, 2017, 2019, and 2020. We also were voted Best of Design in 2016, 2017, 2018, 2019 and 2020, which only 2% of professionals receive. Rudloff Custom Builders has been featured on Houzz in their Kitchen of the Week, What to Know About Using Reclaimed Wood in the Kitchen as well as included in their Bathroom WorkBook article. We are a full service, certified remodeling company that covers all of the Philadelphia suburban area. This business, like most others, developed from a friendship of young entrepreneurs who wanted to make a difference in their clients’ lives, one household at a time. This relationship between partners is much more than a friendship. Edward and Stephen Rudloff are brothers who have renovated and built custom homes together paying close attention to detail. They are carpenters by trade and understand concept and execution. Rudloff Custom Builders will provide services for you with the highest level of professionalism, quality, detail, punctuality and craftsmanship, every step of the way along our journey together.
Specializing in residential construction allows us to connect with our clients early in the design phase to ensure that every detail is captured as you imagined. One stop shopping is essentially what you will receive with Rudloff Custom Builders from design of your project to the construction of your dreams, executed by on-site project managers and skilled craftsmen. Our concept: envision our client’s ideas and make them a reality. Our mission: CREATING LIFETIME RELATIONSHIPS BUILT ON TRUST AND INTEGRITY.
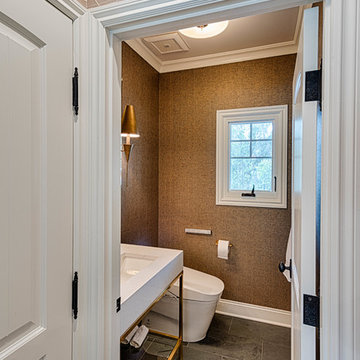
Mel Carll
Small traditional cloakroom in Los Angeles with open cabinets, a one-piece toilet, brown walls, slate flooring, a wall-mounted sink, solid surface worktops, grey floors and white worktops.
Small traditional cloakroom in Los Angeles with open cabinets, a one-piece toilet, brown walls, slate flooring, a wall-mounted sink, solid surface worktops, grey floors and white worktops.

Photo of a medium sized classic cloakroom in Houston with multi-coloured walls, slate flooring, a console sink, marble worktops and grey floors.

A jewel box of a powder room with board and batten wainscotting, floral wallpaper, and herringbone slate floors paired with brass and black accents and warm wood vanity.
Cloakroom with Slate Flooring and Grey Floors Ideas and Designs
1