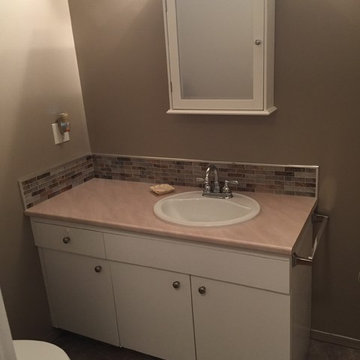Cloakroom with Slate Flooring and Laminate Worktops Ideas and Designs
Refine by:
Budget
Sort by:Popular Today
1 - 2 of 2 photos

Design ideas for a medium sized traditional cloakroom in Calgary with flat-panel cabinets, white cabinets, beige walls, slate flooring, a built-in sink and laminate worktops.

Small retro cloakroom in Kansas City with dark wood cabinets, green tiles, ceramic tiles, black walls, slate flooring, a vessel sink, laminate worktops, black floors, white worktops, a floating vanity unit and panelled walls.
Cloakroom with Slate Flooring and Laminate Worktops Ideas and Designs
1