Cloakroom with Slate Flooring and Multi-coloured Floors Ideas and Designs
Refine by:
Budget
Sort by:Popular Today
1 - 20 of 44 photos
Item 1 of 3

Updated lighting, wallcovering and the owner's art
Inspiration for a medium sized contemporary cloakroom in Denver with multi-coloured walls, a vessel sink, wooden worktops, multi-coloured floors, brown worktops and slate flooring.
Inspiration for a medium sized contemporary cloakroom in Denver with multi-coloured walls, a vessel sink, wooden worktops, multi-coloured floors, brown worktops and slate flooring.

Rustic at it's finest. A chiseled face vanity contrasts with the thick modern countertop, natural stone vessel sink and basketweave wall tile. Delicate iron and glass sconces provide the perfect glow.

Inspiration for a small traditional cloakroom in Los Angeles with shaker cabinets, medium wood cabinets, a two-piece toilet, yellow walls, slate flooring, an integrated sink, multi-coloured floors, white worktops, a built in vanity unit and wainscoting.

Guest Bath
Divine Design Center
Photography by Keitaro Yoshioka
Photo of a medium sized modern cloakroom in Boston with flat-panel cabinets, white cabinets, a one-piece toilet, blue tiles, glass tiles, blue walls, slate flooring, a submerged sink, engineered stone worktops, multi-coloured floors and grey worktops.
Photo of a medium sized modern cloakroom in Boston with flat-panel cabinets, white cabinets, a one-piece toilet, blue tiles, glass tiles, blue walls, slate flooring, a submerged sink, engineered stone worktops, multi-coloured floors and grey worktops.

Photo of a medium sized traditional cloakroom in Grand Rapids with flat-panel cabinets, medium wood cabinets, grey walls, a submerged sink, multi-coloured floors, a two-piece toilet, slate flooring, white worktops, a freestanding vanity unit and wallpapered walls.
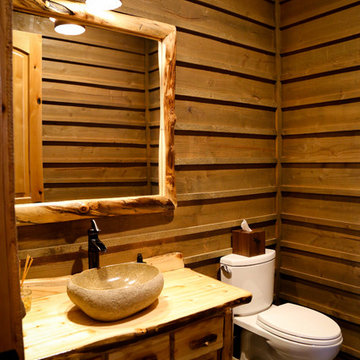
Step into this powder bathroom and you are transported to a Swiss mountain lodge bathroom. In the summer, the cool tile floor refreshes tired bare feet. In the winter, the radiant floor heating surprises socked feet with unexpected warmth. The custom wood vanity balances style with function... the wood counter top's special glazing protects the wood from standard sink use.
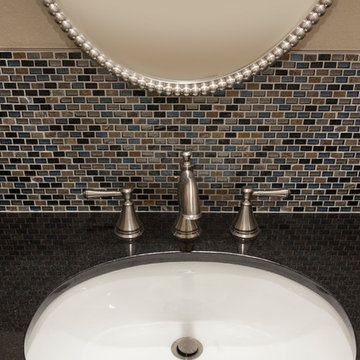
The adjacent powder room and laundry room were refurbished with the kitchen project. A taller tile splash adds color, while remaining neutral and classic, and complements the existing slate floor. Timothy Manning, Manning Magic Photography McMahon Construction
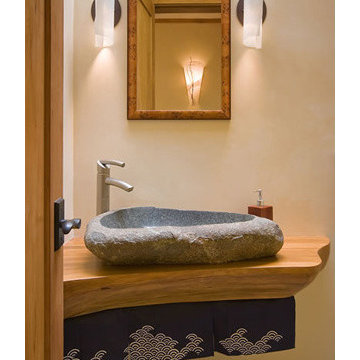
The owner’s desire was for a home blending Asian design characteristics with Southwestern architecture, developed within a small building envelope with significant building height limitations as dictated by local zoning. Even though the size of the property was 20 acres, the steep, tree covered terrain made for challenging site conditions, as the owner wished to preserve as many trees as possible while also capturing key views.
For the solution we first turned to vernacular Chinese villages as a prototype, specifically their varying pitched roofed buildings clustered about a central town square. We translated that to an entry courtyard opened to the south surrounded by a U-shaped, pitched roof house that merges with the topography. We then incorporated traditional Japanese folk house design detailing, particularly the tradition of hand crafted wood joinery. The result is a home reflecting the desires and heritage of the owners while at the same time respecting the historical architectural character of the local region.

FineCraft Contractors, Inc.
Harrison Design
Photo of a small modern cloakroom in DC Metro with freestanding cabinets, brown cabinets, a two-piece toilet, beige tiles, porcelain tiles, beige walls, slate flooring, a submerged sink, quartz worktops, multi-coloured floors, black worktops, a freestanding vanity unit, a vaulted ceiling and tongue and groove walls.
Photo of a small modern cloakroom in DC Metro with freestanding cabinets, brown cabinets, a two-piece toilet, beige tiles, porcelain tiles, beige walls, slate flooring, a submerged sink, quartz worktops, multi-coloured floors, black worktops, a freestanding vanity unit, a vaulted ceiling and tongue and groove walls.
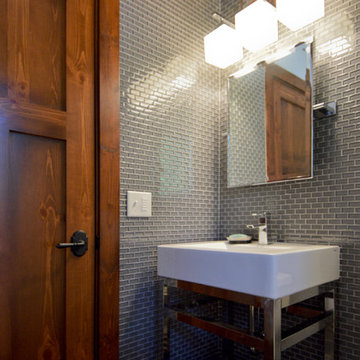
Rustic cloakroom in Minneapolis with grey tiles, glass tiles, grey walls, slate flooring, a pedestal sink and multi-coloured floors.
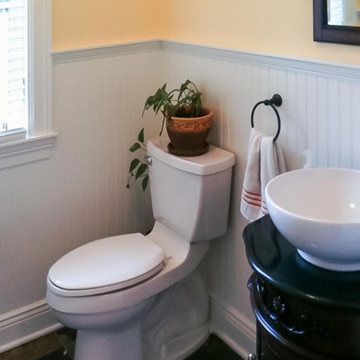
A new custom built French Country with extensive woodwork and hand hewn beams throughout and a plaster & field stone exterior
Inspiration for a cloakroom in Cleveland with freestanding cabinets, dark wood cabinets, a two-piece toilet, yellow walls, slate flooring, a vessel sink, granite worktops, multi-coloured floors, black worktops, a freestanding vanity unit and wainscoting.
Inspiration for a cloakroom in Cleveland with freestanding cabinets, dark wood cabinets, a two-piece toilet, yellow walls, slate flooring, a vessel sink, granite worktops, multi-coloured floors, black worktops, a freestanding vanity unit and wainscoting.
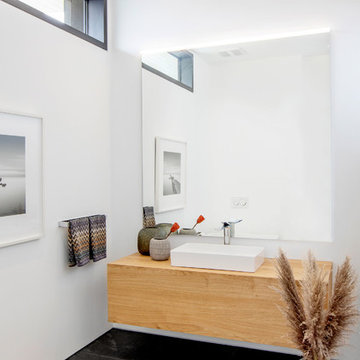
Large contemporary cloakroom in Vancouver with flat-panel cabinets, light wood cabinets, white walls, slate flooring, a vessel sink, wooden worktops and multi-coloured floors.
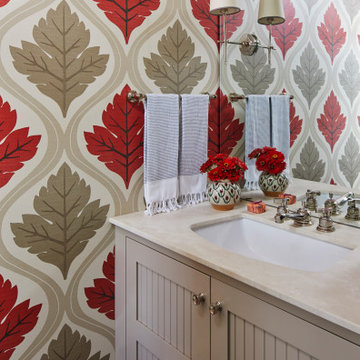
Photo of a rural cloakroom in Other with beige cabinets, a one-piece toilet, multi-coloured walls, slate flooring, an integrated sink, granite worktops, multi-coloured floors, beige worktops, a built in vanity unit and wallpapered walls.
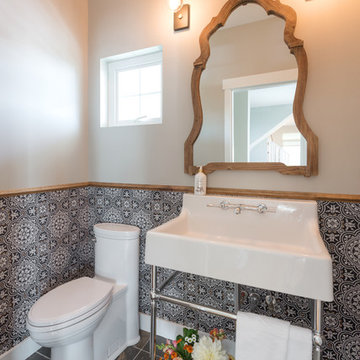
Design ideas for a small traditional cloakroom in Vancouver with a one-piece toilet, grey tiles, slate flooring, multi-coloured floors and white worktops.
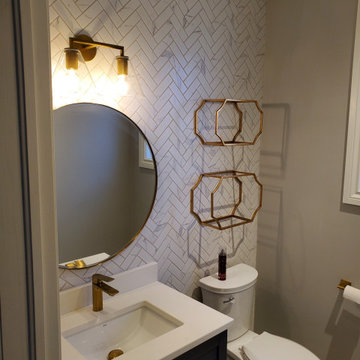
Photo of a medium sized modern cloakroom in Toronto with shaker cabinets, blue cabinets, a two-piece toilet, white tiles, metro tiles, white walls, slate flooring, a submerged sink, quartz worktops, multi-coloured floors, white worktops, a feature wall, a built in vanity unit and a vaulted ceiling.
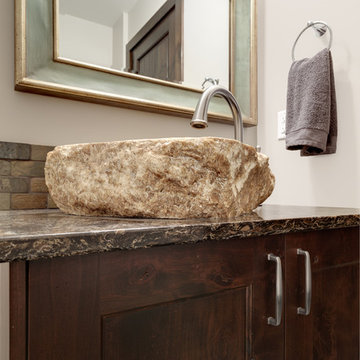
Powder room with natural stone vessel sink and slate backsplash.
Design ideas for a rustic cloakroom in Other with shaker cabinets, medium wood cabinets, a one-piece toilet, multi-coloured tiles, slate tiles, beige walls, slate flooring, a vessel sink, engineered stone worktops and multi-coloured floors.
Design ideas for a rustic cloakroom in Other with shaker cabinets, medium wood cabinets, a one-piece toilet, multi-coloured tiles, slate tiles, beige walls, slate flooring, a vessel sink, engineered stone worktops and multi-coloured floors.
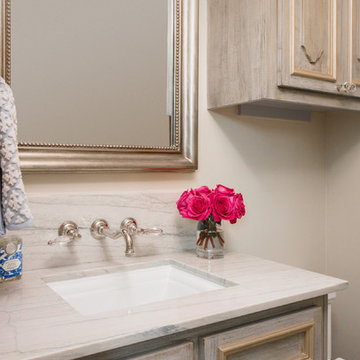
These clients retained MMI to assist with a full renovation of the 1st floor following the Harvey Flood. With 4 feet of water in their home, we worked tirelessly to put the home back in working order. While Harvey served our city lemons, we took the opportunity to make lemonade. The kitchen was expanded to accommodate seating at the island and a butler's pantry. A lovely free-standing tub replaced the former Jacuzzi drop-in and the shower was enlarged to take advantage of the expansive master bathroom. Finally, the fireplace was extended to the two-story ceiling to accommodate the TV over the mantel. While we were able to salvage much of the existing slate flooring, the overall color scheme was updated to reflect current trends and a desire for a fresh look and feel. As with our other Harvey projects, our proudest moments were seeing the family move back in to their beautifully renovated home.
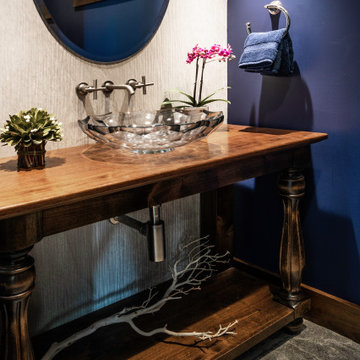
A traditional powder room with a custom built vanity to look like an old piece of furniture and a large format textured tile on the vanity wall. A wall mounted faucet suspends over a decorative glass vessel sink.
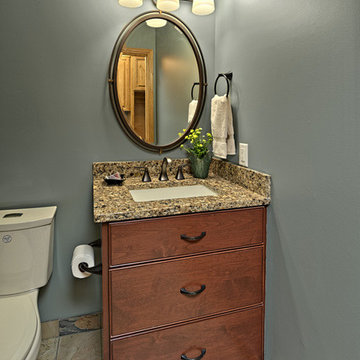
Design ideas for a small traditional cloakroom in Minneapolis with freestanding cabinets, dark wood cabinets, a one-piece toilet, grey walls, slate flooring, a submerged sink, granite worktops, multi-coloured floors and multi-coloured worktops.
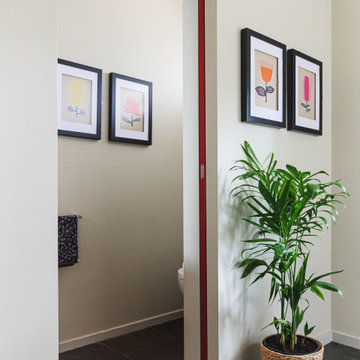
Powder Room
Inspiration for a medium sized contemporary cloakroom in Melbourne with slate flooring, multi-coloured floors and a floating vanity unit.
Inspiration for a medium sized contemporary cloakroom in Melbourne with slate flooring, multi-coloured floors and a floating vanity unit.
Cloakroom with Slate Flooring and Multi-coloured Floors Ideas and Designs
1