Cloakroom with Open Cabinets and Slate Flooring Ideas and Designs
Refine by:
Budget
Sort by:Popular Today
1 - 20 of 36 photos
Item 1 of 3

Tom Zikas
Design ideas for a small rustic cloakroom in Sacramento with open cabinets, a wall mounted toilet, grey tiles, beige walls, a vessel sink, distressed cabinets, stone tiles, granite worktops, slate flooring and grey worktops.
Design ideas for a small rustic cloakroom in Sacramento with open cabinets, a wall mounted toilet, grey tiles, beige walls, a vessel sink, distressed cabinets, stone tiles, granite worktops, slate flooring and grey worktops.
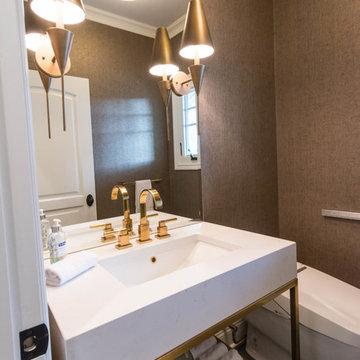
Mel Carll
Small classic cloakroom in Los Angeles with open cabinets, a one-piece toilet, brown walls, slate flooring, a wall-mounted sink, solid surface worktops, grey floors and white worktops.
Small classic cloakroom in Los Angeles with open cabinets, a one-piece toilet, brown walls, slate flooring, a wall-mounted sink, solid surface worktops, grey floors and white worktops.

The homeowners sought to create a modest, modern, lakeside cottage, nestled into a narrow lot in Tonka Bay. The site inspired a modified shotgun-style floor plan, with rooms laid out in succession from front to back. Simple and authentic materials provide a soft and inviting palette for this modern home. Wood finishes in both warm and soft grey tones complement a combination of clean white walls, blue glass tiles, steel frames, and concrete surfaces. Sustainable strategies were incorporated to provide healthy living and a net-positive-energy-use home. Onsite geothermal, solar panels, battery storage, insulation systems, and triple-pane windows combine to provide independence from frequent power outages and supply excess power to the electrical grid.
Photos by Corey Gaffer

This is an example of a small country cloakroom in Other with open cabinets, light wood cabinets, a one-piece toilet, black walls, slate flooring, a submerged sink, engineered stone worktops, black floors and white worktops.
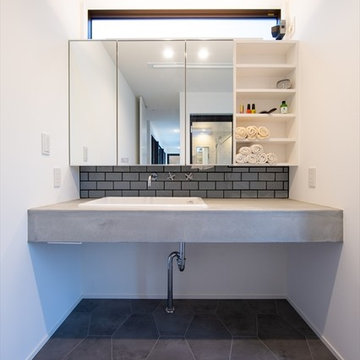
Photo of a medium sized retro cloakroom in Other with open cabinets, white cabinets, grey tiles, slate flooring, concrete worktops, grey floors, grey worktops, white walls and a vessel sink.
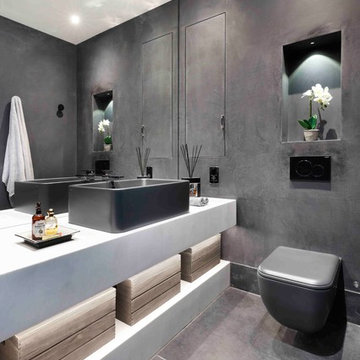
Contemporary cloakroom in London with black walls, slate flooring, black floors, open cabinets, yellow cabinets, a wall mounted toilet, a vessel sink and white worktops.
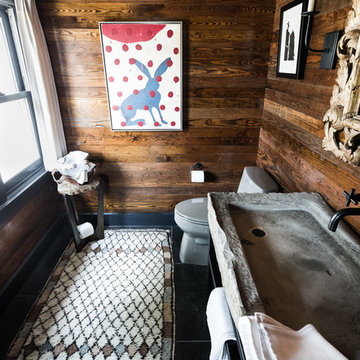
Inspiration for a small rustic cloakroom in Dallas with slate flooring, a trough sink, limestone worktops, black floors, grey worktops, open cabinets, black cabinets, a two-piece toilet and brown walls.

Photo of a small modern cloakroom in New York with open cabinets, a two-piece toilet, multi-coloured walls, slate flooring, a vessel sink, marble worktops, black floors and white worktops.

Design ideas for a small rustic cloakroom in Other with open cabinets, black cabinets, beige walls, slate flooring, a vessel sink, wooden worktops, brown floors and brown worktops.

The bathrooms achieve a spa-like serenity, reflecting personal preferences for teak and marble, deep hues and pastels. This powder room has a custom hand-made vanity countertop made of Hawaiian koa wood with a white glass vessel sink.
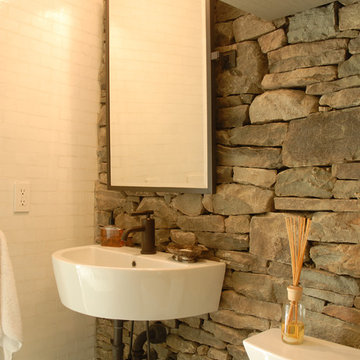
Mark Samu
This is an example of a small traditional cloakroom in New York with open cabinets, beige cabinets, a two-piece toilet, beige tiles, brown tiles, stone slabs, white walls, slate flooring, a wall-mounted sink, solid surface worktops, beige floors and white worktops.
This is an example of a small traditional cloakroom in New York with open cabinets, beige cabinets, a two-piece toilet, beige tiles, brown tiles, stone slabs, white walls, slate flooring, a wall-mounted sink, solid surface worktops, beige floors and white worktops.
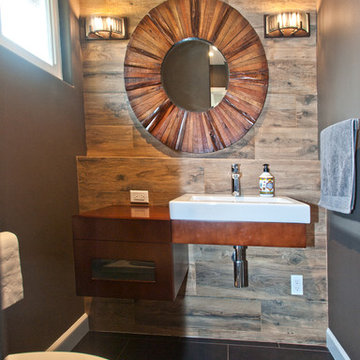
Laura Wrede
This is an example of a small contemporary cloakroom in San Francisco with dark wood cabinets, brown walls, slate flooring, wooden worktops, open cabinets and a built-in sink.
This is an example of a small contemporary cloakroom in San Francisco with dark wood cabinets, brown walls, slate flooring, wooden worktops, open cabinets and a built-in sink.
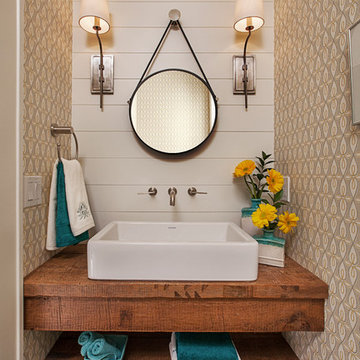
Jeff Garland
Design ideas for a traditional cloakroom in Detroit with a vessel sink, open cabinets, medium wood cabinets, wooden worktops, slate flooring and brown worktops.
Design ideas for a traditional cloakroom in Detroit with a vessel sink, open cabinets, medium wood cabinets, wooden worktops, slate flooring and brown worktops.
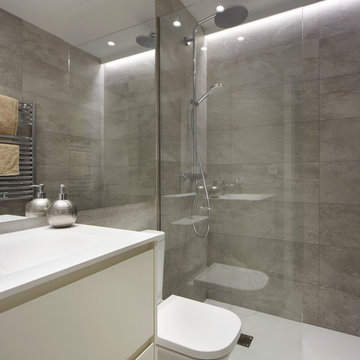
Proyecto integral llevado a cabo por el equipo de Kökdeco - Cocina & Baño
Inspiration for a small modern cloakroom in Other with open cabinets, white cabinets, grey tiles, grey walls, slate flooring, quartz worktops and grey floors.
Inspiration for a small modern cloakroom in Other with open cabinets, white cabinets, grey tiles, grey walls, slate flooring, quartz worktops and grey floors.
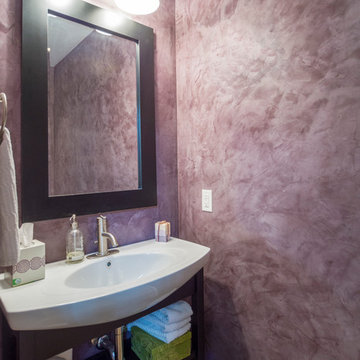
Photo Gary Lister
* Purple Venetian plaster walls frame the contemporary vanity, and bring out the color in the slate floor
Inspiration for a small contemporary cloakroom in Other with a pedestal sink, open cabinets, dark wood cabinets, purple walls and slate flooring.
Inspiration for a small contemporary cloakroom in Other with a pedestal sink, open cabinets, dark wood cabinets, purple walls and slate flooring.
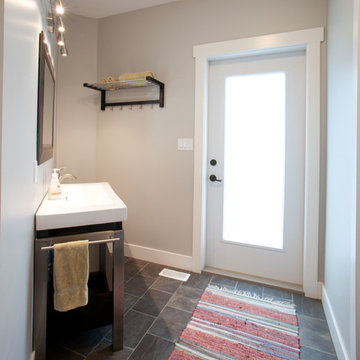
This is an example of a medium sized traditional cloakroom in Vancouver with open cabinets, grey walls, slate flooring, an integrated sink, grey cabinets and a one-piece toilet.
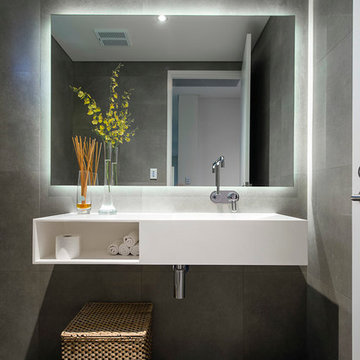
D Max
Inspiration for a large contemporary cloakroom in Perth with a wall-mounted sink, white cabinets, solid surface worktops, a one-piece toilet, grey tiles, slate flooring, grey walls and open cabinets.
Inspiration for a large contemporary cloakroom in Perth with a wall-mounted sink, white cabinets, solid surface worktops, a one-piece toilet, grey tiles, slate flooring, grey walls and open cabinets.
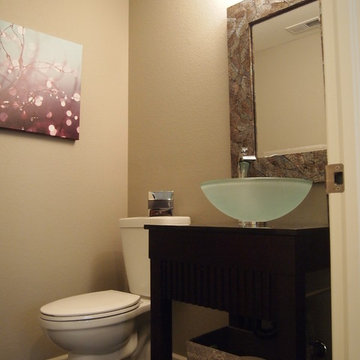
Photo of a small contemporary cloakroom in Denver with open cabinets, dark wood cabinets, beige walls, slate flooring, a vessel sink and wooden worktops.
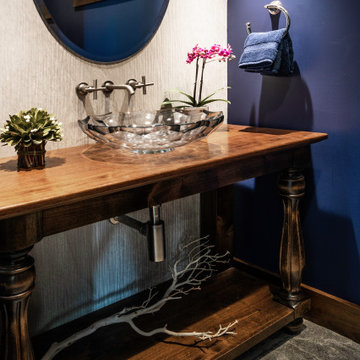
A traditional powder room with a custom built vanity to look like an old piece of furniture and a large format textured tile on the vanity wall. A wall mounted faucet suspends over a decorative glass vessel sink.

タイルとドアの色の組み合わせがかわいい ブルースタジオ
This is an example of a small cloakroom in Tokyo with open cabinets, brown tiles, pink tiles, white walls, slate flooring, a wall-mounted sink and mosaic tiles.
This is an example of a small cloakroom in Tokyo with open cabinets, brown tiles, pink tiles, white walls, slate flooring, a wall-mounted sink and mosaic tiles.
Cloakroom with Open Cabinets and Slate Flooring Ideas and Designs
1