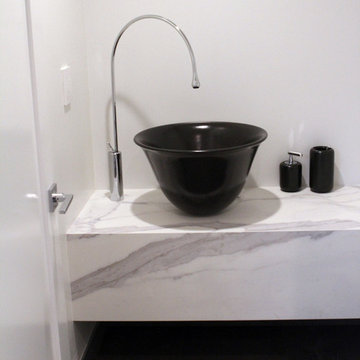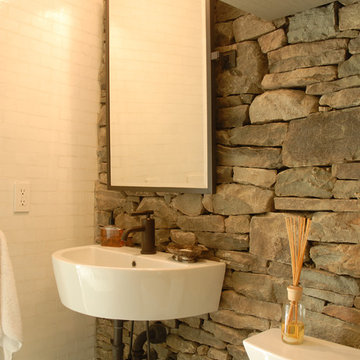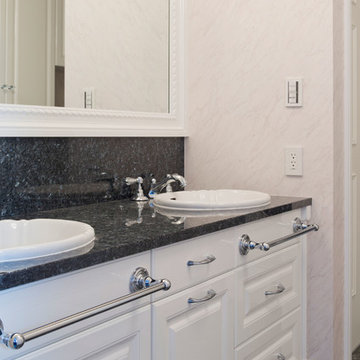Cloakroom with Stone Slabs and Slate Flooring Ideas and Designs
Refine by:
Budget
Sort by:Popular Today
1 - 3 of 3 photos
Item 1 of 3

Black ceramic vessel sink.
Photo Credit:Tom Horyn
Design ideas for a small contemporary cloakroom in San Francisco with white tiles, stone slabs, white walls, slate flooring, a vessel sink, marble worktops, grey floors and grey worktops.
Design ideas for a small contemporary cloakroom in San Francisco with white tiles, stone slabs, white walls, slate flooring, a vessel sink, marble worktops, grey floors and grey worktops.

Mark Samu
This is an example of a small traditional cloakroom in New York with open cabinets, beige cabinets, a two-piece toilet, beige tiles, brown tiles, stone slabs, white walls, slate flooring, a wall-mounted sink, solid surface worktops, beige floors and white worktops.
This is an example of a small traditional cloakroom in New York with open cabinets, beige cabinets, a two-piece toilet, beige tiles, brown tiles, stone slabs, white walls, slate flooring, a wall-mounted sink, solid surface worktops, beige floors and white worktops.

アニーズスタイル
Inspiration for a medium sized victorian cloakroom in Tokyo with raised-panel cabinets, white cabinets, black tiles, stone slabs, beige walls, slate flooring, a built-in sink and granite worktops.
Inspiration for a medium sized victorian cloakroom in Tokyo with raised-panel cabinets, white cabinets, black tiles, stone slabs, beige walls, slate flooring, a built-in sink and granite worktops.
Cloakroom with Stone Slabs and Slate Flooring Ideas and Designs
1