Cloakroom with Slate Flooring and Travertine Flooring Ideas and Designs
Refine by:
Budget
Sort by:Popular Today
121 - 140 of 1,015 photos
Item 1 of 3
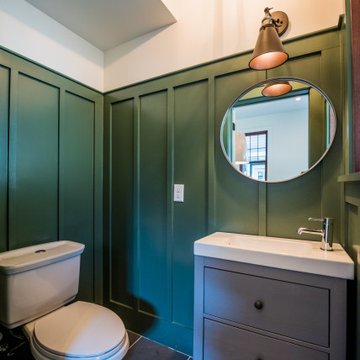
This custom urban infill cedar cottage is thoughtfully designed to allow the owner to take advantage of a prime location, while enjoying beautiful landscaping and minimal maintenance. The home is 1,051 sq ft, with 2 bedrooms and 1.5 bathrooms. This powder room off the kitchen/ great room carries the SW Rosemary color into the wall panels.
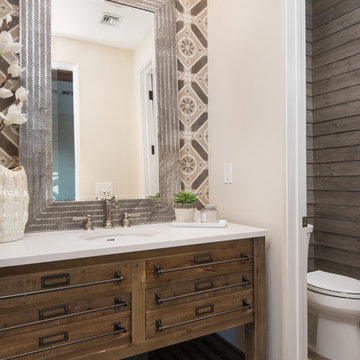
Photo of a mediterranean cloakroom in Phoenix with freestanding cabinets, medium wood cabinets, a two-piece toilet, slate flooring, a submerged sink, beige floors, beige walls and white worktops.
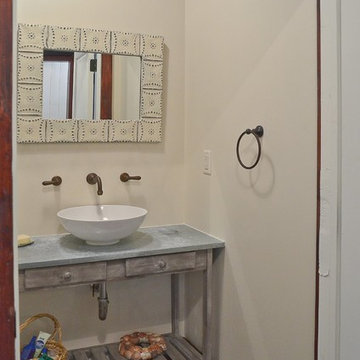
Design ideas for a small classic cloakroom in Orange County with flat-panel cabinets, grey cabinets, a two-piece toilet, beige walls, slate flooring, a submerged sink, concrete worktops and grey floors.
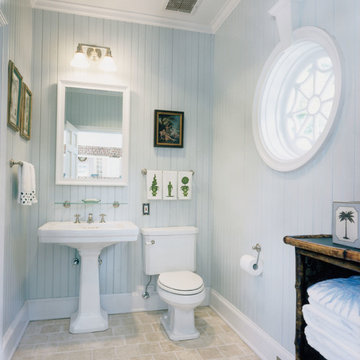
Charles Hilton Architects
This is an example of a traditional cloakroom in New York with a pedestal sink, blue walls and travertine flooring.
This is an example of a traditional cloakroom in New York with a pedestal sink, blue walls and travertine flooring.

A contemporary powder room with bold wallpaper, Photography by Susie Brenner
Medium sized classic cloakroom in Denver with recessed-panel cabinets, blue cabinets, white tiles, ceramic tiles, multi-coloured walls, slate flooring, a built-in sink, solid surface worktops, grey floors and white worktops.
Medium sized classic cloakroom in Denver with recessed-panel cabinets, blue cabinets, white tiles, ceramic tiles, multi-coloured walls, slate flooring, a built-in sink, solid surface worktops, grey floors and white worktops.
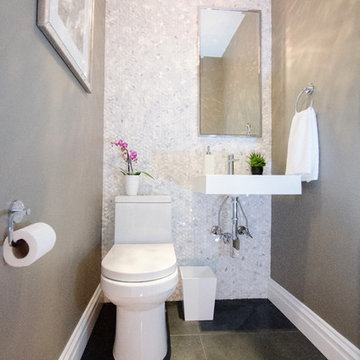
Photo of a small modern cloakroom in New York with a wall-mounted sink, a one-piece toilet, white tiles, mosaic tiles, grey walls and slate flooring.

hall powder room with tiled accent wall, vessel sink, live edge walnut plank with brass thru-wall faucet
Medium sized rural cloakroom in Boston with grey tiles, ceramic tiles, white walls, slate flooring, a vessel sink, wooden worktops, black floors, brown worktops and a floating vanity unit.
Medium sized rural cloakroom in Boston with grey tiles, ceramic tiles, white walls, slate flooring, a vessel sink, wooden worktops, black floors, brown worktops and a floating vanity unit.
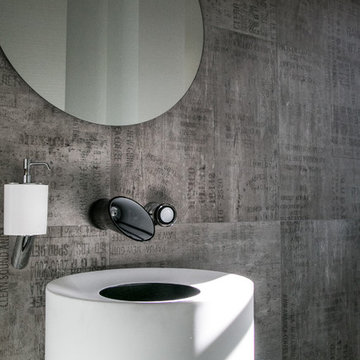
This house was a new construction and we met with the clients from the beginning of the project. We planned and selected the materials for their home including tiles (all the main floors, bathroom floors, shower walls, & kitchen), fixtures, kitchen, baths, interior doors, main door, furniture for the living room area, area rug, accessories (vases inside and outside).
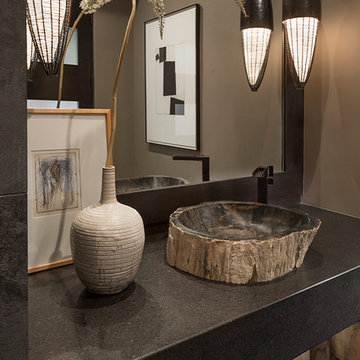
Design ideas for a medium sized modern cloakroom in Phoenix with beige walls, slate flooring, a vessel sink, concrete worktops and black floors.
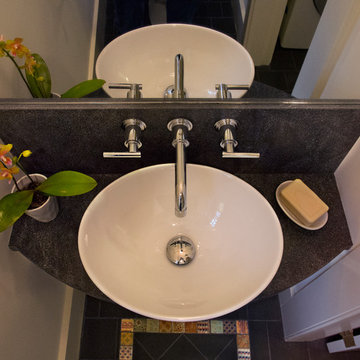
Design ideas for a small traditional cloakroom in Boston with white walls, a vessel sink, granite worktops, multi-coloured tiles, ceramic tiles and slate flooring.
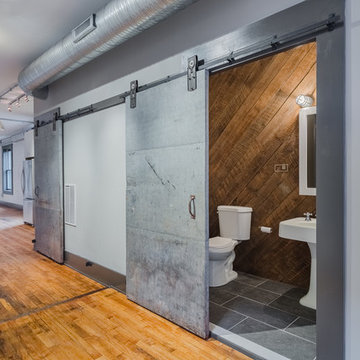
Inspiration for a medium sized urban cloakroom in Baltimore with a two-piece toilet, grey tiles, grey walls, slate flooring and a pedestal sink.
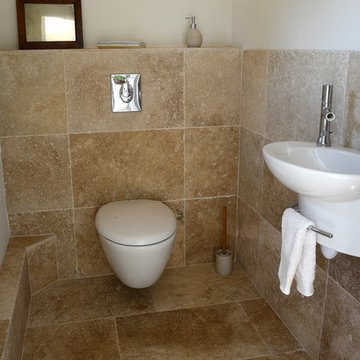
Didier Gemignani.
Medium sized bohemian cloakroom in Marseille with a wall mounted toilet, beige tiles, travertine tiles, white walls, travertine flooring, a wall-mounted sink, travertine worktops, beige floors and white worktops.
Medium sized bohemian cloakroom in Marseille with a wall mounted toilet, beige tiles, travertine tiles, white walls, travertine flooring, a wall-mounted sink, travertine worktops, beige floors and white worktops.

Photo by Seth Hannula
Design ideas for a small mediterranean cloakroom in Minneapolis with a vessel sink, limestone worktops, cement tiles, white walls, travertine flooring, black and white tiles and beige tiles.
Design ideas for a small mediterranean cloakroom in Minneapolis with a vessel sink, limestone worktops, cement tiles, white walls, travertine flooring, black and white tiles and beige tiles.
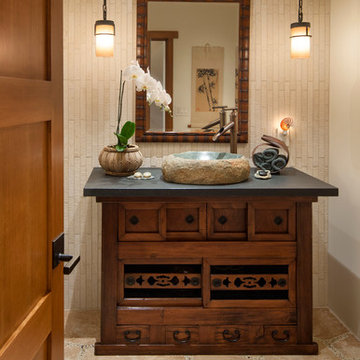
Jim Bartsch Photography
Design ideas for a medium sized world-inspired cloakroom in Santa Barbara with a vessel sink, freestanding cabinets, granite worktops, beige tiles, beige walls, travertine flooring and dark wood cabinets.
Design ideas for a medium sized world-inspired cloakroom in Santa Barbara with a vessel sink, freestanding cabinets, granite worktops, beige tiles, beige walls, travertine flooring and dark wood cabinets.
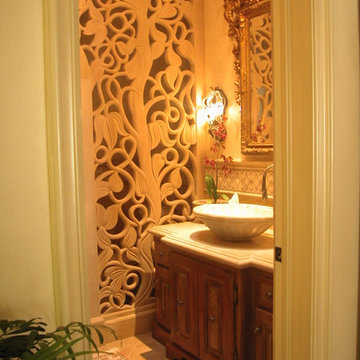
Inspiration for a medium sized classic cloakroom in San Diego with freestanding cabinets, beige walls, travertine worktops, travertine flooring, a vessel sink and medium wood cabinets.
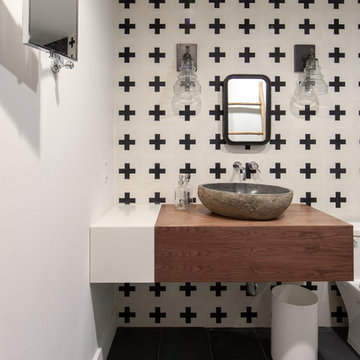
Inspiration for a farmhouse cloakroom in Charlotte with medium wood cabinets, black and white tiles, white walls, slate flooring, a vessel sink, wooden worktops, grey floors and brown worktops.
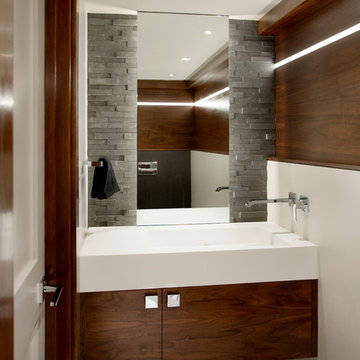
This is an example of a small contemporary cloakroom in Boston with flat-panel cabinets, medium wood cabinets, white walls, slate flooring, an integrated sink and engineered stone worktops.
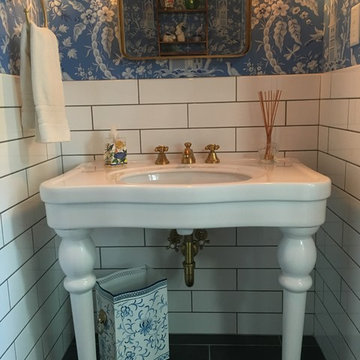
Design ideas for a traditional cloakroom in Raleigh with a two-piece toilet, white tiles, porcelain tiles, blue walls, slate flooring and a pedestal sink.
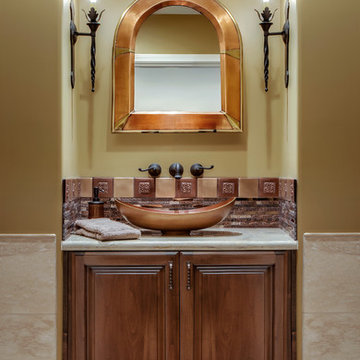
INCYX photography
A simple copper mirror matches the glass copper vessel bowl in this updated powder room.
An otherwsie, small powder room gets it's pizzazz from metal backsplash and glass colored copper bowl .

Inspiration for a medium sized beach style cloakroom in Other with flat-panel cabinets, light wood cabinets, a two-piece toilet, grey walls, travertine flooring, a submerged sink, marble worktops, grey floors and white worktops.
Cloakroom with Slate Flooring and Travertine Flooring Ideas and Designs
7