Cloakroom with Slate Flooring and Travertine Flooring Ideas and Designs
Refine by:
Budget
Sort by:Popular Today
141 - 160 of 1,015 photos
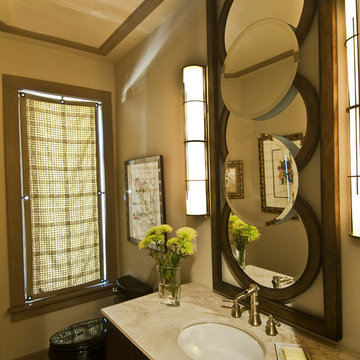
Builder: Morrie Witter |
Photographer: Lee Bruegger
Inspiration for a small classic cloakroom in Other with a submerged sink, dark wood cabinets, limestone worktops, a one-piece toilet, beige walls and travertine flooring.
Inspiration for a small classic cloakroom in Other with a submerged sink, dark wood cabinets, limestone worktops, a one-piece toilet, beige walls and travertine flooring.
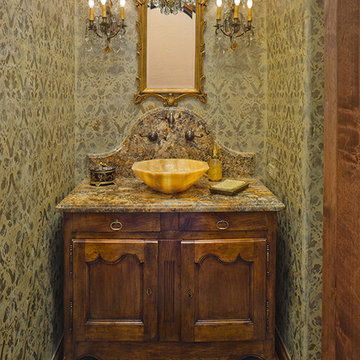
Elegant Formal Powder Room: Features an Antique Buffet, retrofitted as the vanity. Dramatic granite counter, with over scaled Camel Back style splash, anchors an Onxy Vessel Sink and wall mounted faucet. Antique crystal wall sconces and a small antique crystal chandelier add glamor to the space, along with the multi-layered Damask Patterned Faux Finish on the walls.
Michael Hart Photography www.hartphoto.com

Photo of a medium sized classic cloakroom in Miami with a vessel sink, freestanding cabinets, black cabinets, beige walls, travertine flooring, marble worktops, beige floors and white worktops.
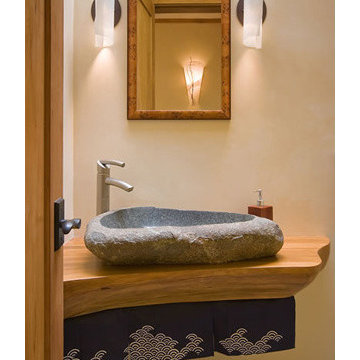
The owner’s desire was for a home blending Asian design characteristics with Southwestern architecture, developed within a small building envelope with significant building height limitations as dictated by local zoning. Even though the size of the property was 20 acres, the steep, tree covered terrain made for challenging site conditions, as the owner wished to preserve as many trees as possible while also capturing key views.
For the solution we first turned to vernacular Chinese villages as a prototype, specifically their varying pitched roofed buildings clustered about a central town square. We translated that to an entry courtyard opened to the south surrounded by a U-shaped, pitched roof house that merges with the topography. We then incorporated traditional Japanese folk house design detailing, particularly the tradition of hand crafted wood joinery. The result is a home reflecting the desires and heritage of the owners while at the same time respecting the historical architectural character of the local region.

Inspiration for a small classic cloakroom in Wichita with raised-panel cabinets, green cabinets, engineered stone worktops, multi-coloured worktops, a freestanding vanity unit, a two-piece toilet, multi-coloured walls, travertine flooring, a vessel sink, brown floors and wallpapered walls.

The main goal to reawaken the beauty of this outdated kitchen was to create more storage and make it a more functional space. This husband and wife love to host their large extended family of kids and grandkids. The JRP design team tweaked the floor plan by reducing the size of an unnecessarily large powder bath. Since storage was key this allowed us to turn a small pantry closet into a larger walk-in pantry.
Keeping with the Mediterranean style of the house but adding a contemporary flair, the design features two-tone cabinets. Walnut island and base cabinets mixed with off white full height and uppers create a warm, welcoming environment. With the removal of the dated soffit, the cabinets were extended to the ceiling. This allowed for a second row of upper cabinets featuring a walnut interior and lighting for display. Choosing the right countertop and backsplash such as this marble-like quartz and arabesque tile is key to tying this whole look together.
The new pantry layout features crisp off-white open shelving with a contrasting walnut base cabinet. The combined open shelving and specialty drawers offer greater storage while at the same time being visually appealing.
The hood with its dark metal finish accented with antique brass is the focal point. It anchors the room above a new 60” Wolf range providing ample space to cook large family meals. The massive island features storage on all sides and seating on two for easy conversation making this kitchen the true hub of the home.
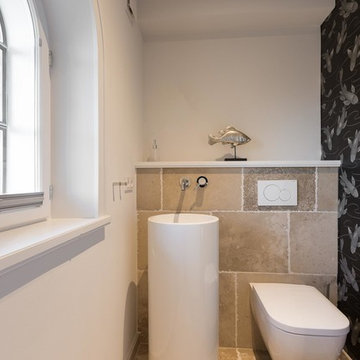
www.immofoto-sylt.de
Inspiration for a small country cloakroom in Other with a two-piece toilet, beige tiles, slate tiles, white walls, slate flooring, a pedestal sink and beige floors.
Inspiration for a small country cloakroom in Other with a two-piece toilet, beige tiles, slate tiles, white walls, slate flooring, a pedestal sink and beige floors.

Photo of a small contemporary cloakroom in New York with freestanding cabinets, dark wood cabinets, a one-piece toilet, grey walls, slate flooring, a submerged sink, granite worktops and black worktops.
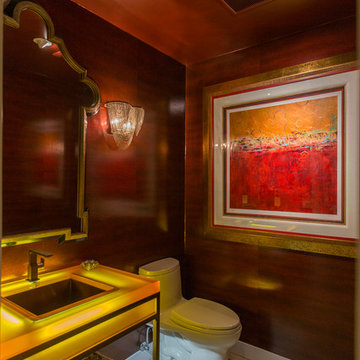
This is an example of a medium sized eclectic cloakroom in Phoenix with freestanding cabinets, a one-piece toilet, brown walls, travertine flooring, a submerged sink, glass worktops, beige floors and yellow worktops.
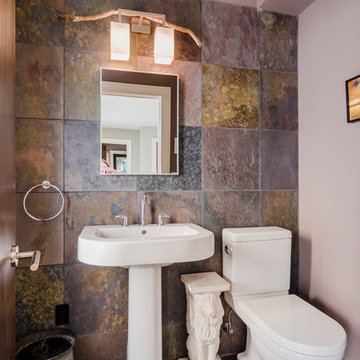
Inspiration for a small cloakroom in Boston with a one-piece toilet, grey tiles, grey walls, slate flooring, a pedestal sink, slate tiles and grey floors.
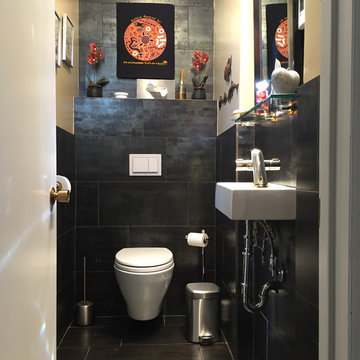
Wall mounted, tank-less toilet, a small, wall mounted sink, along with matching large floor and wall tiles make this small powder room seem bigger than it is.

Modern powder room, with travertine slabs and wooden panels in the walls.
Design ideas for a small cloakroom in Boston with flat-panel cabinets, light wood cabinets, a one-piece toilet, brown tiles, travertine tiles, white walls, travertine flooring, a vessel sink, travertine worktops, brown floors, brown worktops and a floating vanity unit.
Design ideas for a small cloakroom in Boston with flat-panel cabinets, light wood cabinets, a one-piece toilet, brown tiles, travertine tiles, white walls, travertine flooring, a vessel sink, travertine worktops, brown floors, brown worktops and a floating vanity unit.
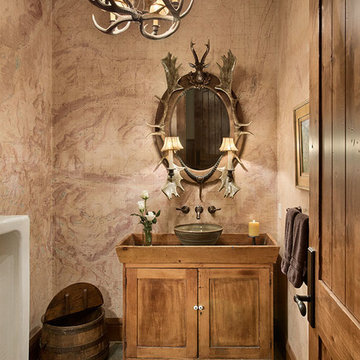
The powder room features an antique urinal and wall covering of topographic maps of the surrounding area.
Roger Wade photo
Design ideas for a large rustic cloakroom in Other with freestanding cabinets, light wood cabinets, an urinal, a vessel sink, wooden worktops, multi-coloured walls, slate flooring and multi-coloured floors.
Design ideas for a large rustic cloakroom in Other with freestanding cabinets, light wood cabinets, an urinal, a vessel sink, wooden worktops, multi-coloured walls, slate flooring and multi-coloured floors.

The vibrant powder room has floral wallpaper highlighted by crisp white wainscoting. The vanity is a custom-made, furniture grade piece topped with white Carrara marble. Black slate floors complete the room.
What started as an addition project turned into a full house remodel in this Modern Craftsman home in Narberth, PA. The addition included the creation of a sitting room, family room, mudroom and third floor. As we moved to the rest of the home, we designed and built a custom staircase to connect the family room to the existing kitchen. We laid red oak flooring with a mahogany inlay throughout house. Another central feature of this is home is all the built-in storage. We used or created every nook for seating and storage throughout the house, as you can see in the family room, dining area, staircase landing, bedroom and bathrooms. Custom wainscoting and trim are everywhere you look, and gives a clean, polished look to this warm house.
Rudloff Custom Builders has won Best of Houzz for Customer Service in 2014, 2015 2016, 2017 and 2019. We also were voted Best of Design in 2016, 2017, 2018, 2019 which only 2% of professionals receive. Rudloff Custom Builders has been featured on Houzz in their Kitchen of the Week, What to Know About Using Reclaimed Wood in the Kitchen as well as included in their Bathroom WorkBook article. We are a full service, certified remodeling company that covers all of the Philadelphia suburban area. This business, like most others, developed from a friendship of young entrepreneurs who wanted to make a difference in their clients’ lives, one household at a time. This relationship between partners is much more than a friendship. Edward and Stephen Rudloff are brothers who have renovated and built custom homes together paying close attention to detail. They are carpenters by trade and understand concept and execution. Rudloff Custom Builders will provide services for you with the highest level of professionalism, quality, detail, punctuality and craftsmanship, every step of the way along our journey together.
Specializing in residential construction allows us to connect with our clients early in the design phase to ensure that every detail is captured as you imagined. One stop shopping is essentially what you will receive with Rudloff Custom Builders from design of your project to the construction of your dreams, executed by on-site project managers and skilled craftsmen. Our concept: envision our client’s ideas and make them a reality. Our mission: CREATING LIFETIME RELATIONSHIPS BUILT ON TRUST AND INTEGRITY.
Photo Credit: Linda McManus Images
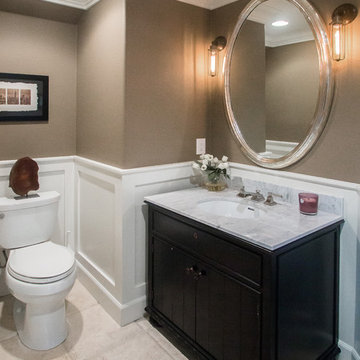
Design ideas for a medium sized traditional cloakroom in Orange County with shaker cabinets, black cabinets, a two-piece toilet, travertine flooring, a submerged sink, marble worktops, beige walls and white worktops.
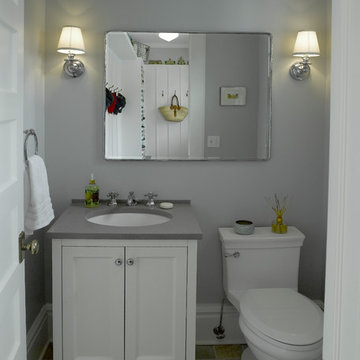
Small traditional cloakroom in New York with flat-panel cabinets, white cabinets, a one-piece toilet, grey tiles, grey walls, slate flooring, a submerged sink and engineered stone worktops.
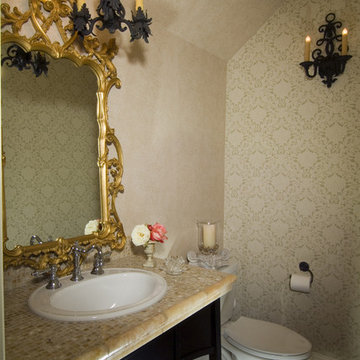
Italian Powder Bath with great ceilings to provide character. Wallpaper on 2 walls & faux paint on the other two. Custom iron lighting with ornate mirror brings all the pieces together.
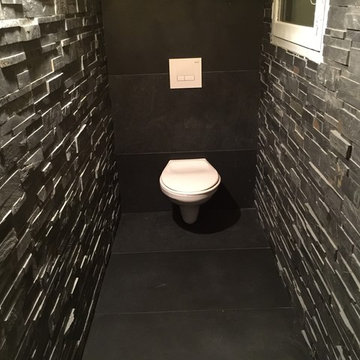
BARTHE SA
Design ideas for a medium sized contemporary cloakroom in Toulouse with a wall mounted toilet, black walls and slate flooring.
Design ideas for a medium sized contemporary cloakroom in Toulouse with a wall mounted toilet, black walls and slate flooring.
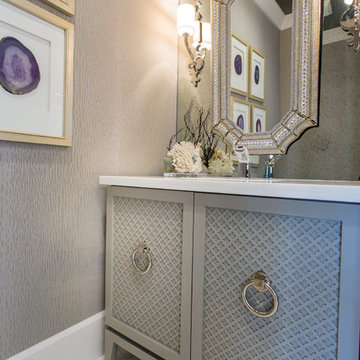
The vanity doors, kitchen backsplash and keeping room floor covering, master sheers are all derivatives of a quatrefoil.
A Bonisolli Photography
This is an example of a small classic cloakroom in Miami with beaded cabinets, white cabinets, marble worktops and travertine flooring.
This is an example of a small classic cloakroom in Miami with beaded cabinets, white cabinets, marble worktops and travertine flooring.
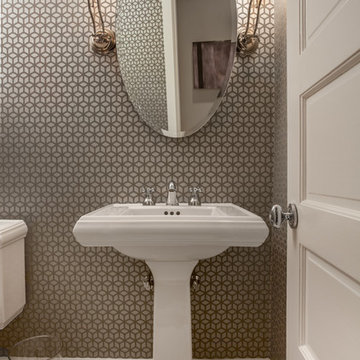
Jesse Snyder
Inspiration for a small classic cloakroom in DC Metro with a two-piece toilet, grey walls, travertine flooring, a pedestal sink and beige floors.
Inspiration for a small classic cloakroom in DC Metro with a two-piece toilet, grey walls, travertine flooring, a pedestal sink and beige floors.
Cloakroom with Slate Flooring and Travertine Flooring Ideas and Designs
8