Cloakroom with All Styles of Cabinet and Slate Flooring Ideas and Designs
Refine by:
Budget
Sort by:Popular Today
1 - 20 of 269 photos
Item 1 of 3

Powder Room
Photo by Rob Karosis
Design ideas for a traditional cloakroom in New York with freestanding cabinets, a two-piece toilet, multi-coloured walls, a submerged sink, grey floors, medium wood cabinets, slate flooring, marble worktops and white worktops.
Design ideas for a traditional cloakroom in New York with freestanding cabinets, a two-piece toilet, multi-coloured walls, a submerged sink, grey floors, medium wood cabinets, slate flooring, marble worktops and white worktops.

Photo of a world-inspired cloakroom in Paris with beaded cabinets, a wall mounted toilet, blue walls, slate flooring, grey floors, a built in vanity unit and wallpapered walls.

Design ideas for a medium sized classic cloakroom in Boston with shaker cabinets, dark wood cabinets, white walls, slate flooring, quartz worktops, black floors, white worktops, a freestanding vanity unit and tongue and groove walls.

A jewel box of a powder room with board and batten wainscotting, floral wallpaper, and herringbone slate floors paired with brass and black accents and warm wood vanity.

A contemporary powder room with bold wallpaper, Photography by Susie Brenner
Medium sized classic cloakroom in Denver with recessed-panel cabinets, blue cabinets, white tiles, ceramic tiles, multi-coloured walls, slate flooring, a built-in sink, solid surface worktops, grey floors and white worktops.
Medium sized classic cloakroom in Denver with recessed-panel cabinets, blue cabinets, white tiles, ceramic tiles, multi-coloured walls, slate flooring, a built-in sink, solid surface worktops, grey floors and white worktops.

Rustic at it's finest. A chiseled face vanity contrasts with the thick modern countertop, natural stone vessel sink and basketweave wall tile. Delicate iron and glass sconces provide the perfect glow.
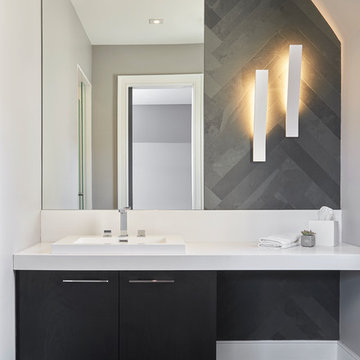
Stephani Buchman Photography
This is an example of a medium sized contemporary cloakroom in Toronto with flat-panel cabinets, black cabinets, grey tiles, white walls, slate flooring, a vessel sink, solid surface worktops and grey floors.
This is an example of a medium sized contemporary cloakroom in Toronto with flat-panel cabinets, black cabinets, grey tiles, white walls, slate flooring, a vessel sink, solid surface worktops and grey floors.
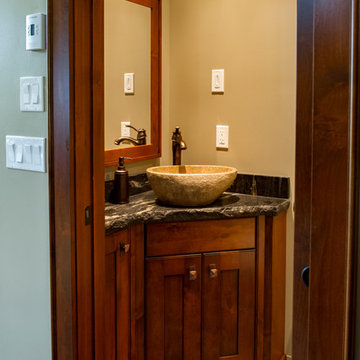
Inspiration for a small rural cloakroom in Vancouver with shaker cabinets, dark wood cabinets, brown walls, slate flooring, a vessel sink, granite worktops and brown floors.

Inspiration for a small traditional cloakroom in Los Angeles with shaker cabinets, medium wood cabinets, a two-piece toilet, yellow walls, slate flooring, an integrated sink, multi-coloured floors, white worktops, a built in vanity unit and wainscoting.
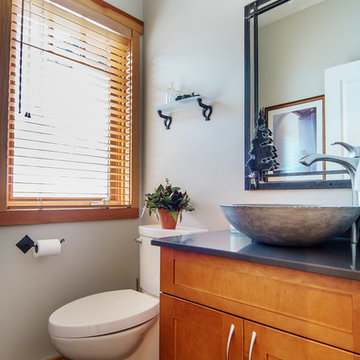
Stephaniemoorephoto
Design ideas for a large contemporary cloakroom in Vancouver with shaker cabinets, medium wood cabinets, slate flooring, a vessel sink, engineered stone worktops, a two-piece toilet and white walls.
Design ideas for a large contemporary cloakroom in Vancouver with shaker cabinets, medium wood cabinets, slate flooring, a vessel sink, engineered stone worktops, a two-piece toilet and white walls.

The bathrooms achieve a spa-like serenity, reflecting personal preferences for teak and marble, deep hues and pastels. This powder room has a custom hand-made vanity countertop made of Hawaiian koa wood with a white glass vessel sink.
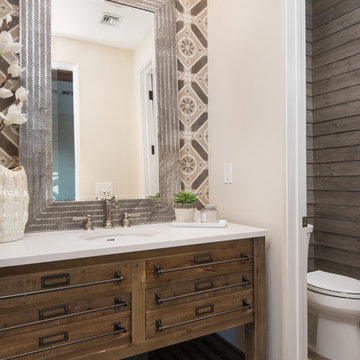
Photo of a mediterranean cloakroom in Phoenix with freestanding cabinets, medium wood cabinets, a two-piece toilet, slate flooring, a submerged sink, beige floors, beige walls and white worktops.

Martha O'Hara Interiors, Interior Design & Photo Styling | Roberts Wygal, Builder | Troy Thies, Photography | Please Note: All “related,” “similar,” and “sponsored” products tagged or listed by Houzz are not actual products pictured. They have not been approved by Martha O’Hara Interiors nor any of the professionals credited. For info about our work: design@oharainteriors.com
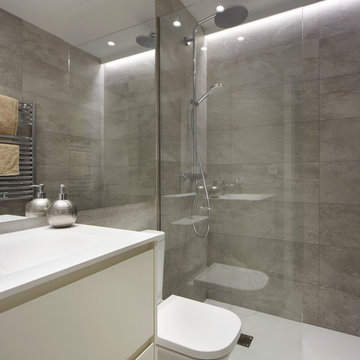
Proyecto integral llevado a cabo por el equipo de Kökdeco - Cocina & Baño
Inspiration for a small modern cloakroom in Other with open cabinets, white cabinets, grey tiles, grey walls, slate flooring, quartz worktops and grey floors.
Inspiration for a small modern cloakroom in Other with open cabinets, white cabinets, grey tiles, grey walls, slate flooring, quartz worktops and grey floors.
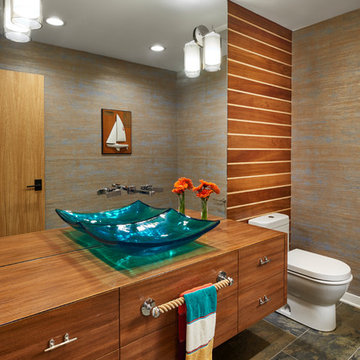
Peter VonDeLinde Visuals
Photo of a medium sized beach style cloakroom in Minneapolis with flat-panel cabinets, medium wood cabinets, brown walls, slate flooring, a vessel sink, wooden worktops, brown floors and brown worktops.
Photo of a medium sized beach style cloakroom in Minneapolis with flat-panel cabinets, medium wood cabinets, brown walls, slate flooring, a vessel sink, wooden worktops, brown floors and brown worktops.

sara yoder
Midcentury cloakroom in Denver with freestanding cabinets, medium wood cabinets, a two-piece toilet, white tiles, ceramic tiles, white walls, slate flooring, a submerged sink, black floors and black worktops.
Midcentury cloakroom in Denver with freestanding cabinets, medium wood cabinets, a two-piece toilet, white tiles, ceramic tiles, white walls, slate flooring, a submerged sink, black floors and black worktops.
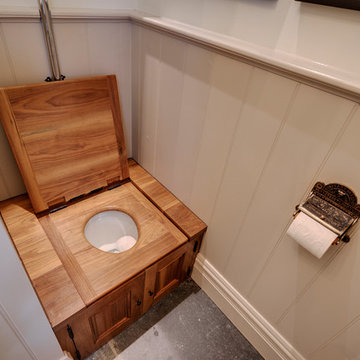
Richard Downer
Small country cloakroom in Devon with beaded cabinets, grey cabinets, a wall mounted toilet, grey walls, slate flooring, a pedestal sink and grey floors.
Small country cloakroom in Devon with beaded cabinets, grey cabinets, a wall mounted toilet, grey walls, slate flooring, a pedestal sink and grey floors.

Master commode room featuring Black Lace Slate, custom-framed Chinese watercolor artwork
Photographer: Michael R. Timmer
Inspiration for a medium sized world-inspired cloakroom in Cleveland with a one-piece toilet, black tiles, stone tiles, black walls, slate flooring, louvered cabinets, light wood cabinets, a submerged sink, granite worktops and black floors.
Inspiration for a medium sized world-inspired cloakroom in Cleveland with a one-piece toilet, black tiles, stone tiles, black walls, slate flooring, louvered cabinets, light wood cabinets, a submerged sink, granite worktops and black floors.
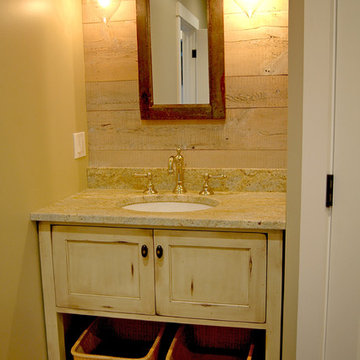
Small rustic cloakroom in Portland Maine with freestanding cabinets, distressed cabinets, beige walls, slate flooring, a submerged sink and granite worktops.

The vanity in this powder room takes advantage of the width of the room, providing ample counter space.
Photo by Daniel Contelmo Jr.
Photo of a medium sized classic cloakroom in New York with beige walls, a submerged sink, recessed-panel cabinets, medium wood cabinets, granite worktops, a one-piece toilet, brown tiles, slate flooring and matchstick tiles.
Photo of a medium sized classic cloakroom in New York with beige walls, a submerged sink, recessed-panel cabinets, medium wood cabinets, granite worktops, a one-piece toilet, brown tiles, slate flooring and matchstick tiles.
Cloakroom with All Styles of Cabinet and Slate Flooring Ideas and Designs
1