Affordable Cloakroom with Slate Flooring Ideas and Designs
Sort by:Popular Today
1 - 20 of 98 photos
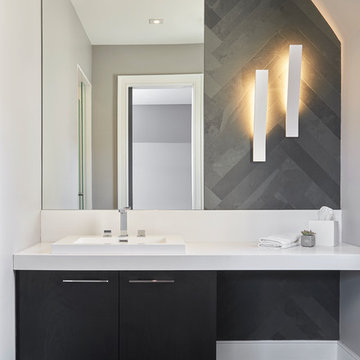
Stephani Buchman Photography
This is an example of a medium sized contemporary cloakroom in Toronto with flat-panel cabinets, black cabinets, grey tiles, white walls, slate flooring, a vessel sink, solid surface worktops and grey floors.
This is an example of a medium sized contemporary cloakroom in Toronto with flat-panel cabinets, black cabinets, grey tiles, white walls, slate flooring, a vessel sink, solid surface worktops and grey floors.
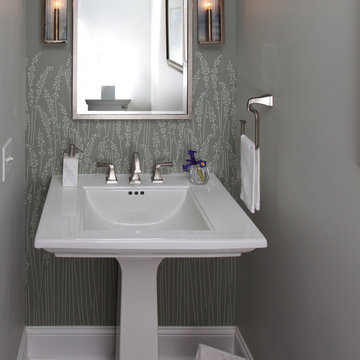
Photo of a small classic cloakroom in Raleigh with a two-piece toilet, grey walls, slate flooring, a pedestal sink, solid surface worktops and grey floors.

The original materials consisted of a console sink, tiled walls and floor, towel bar and cast iron radiator. Gutting the space to the studs, we chose to install a wall hung vanity sink, rather than a pedestal or other similar sink. Much larger than the original, this new sink is mounted directly to the wall. Because the space under the sink is open, the area feels much larger and the sink appears to float while the bar at the front of the fixture acts as the towel bar.
For the floor we chose a rustic tumbled Travertine tile installed both in the powder room and the front foyer which the powder room opens up to. While not a huge project, it certainly was a fun and challenging one to create a space as warm and inviting as the rest of this 1920’s home, with a bit of flair and a nod to the homeowner’s European roots. Photography by Chrissy Racho.
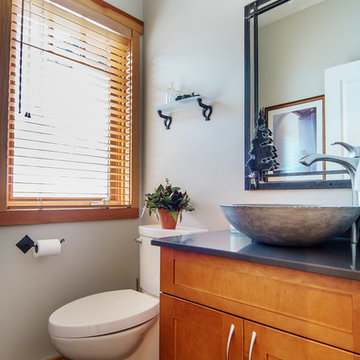
Stephaniemoorephoto
Design ideas for a large contemporary cloakroom in Vancouver with shaker cabinets, medium wood cabinets, slate flooring, a vessel sink, engineered stone worktops, a two-piece toilet and white walls.
Design ideas for a large contemporary cloakroom in Vancouver with shaker cabinets, medium wood cabinets, slate flooring, a vessel sink, engineered stone worktops, a two-piece toilet and white walls.

A jewel box of a powder room with board and batten wainscotting, floral wallpaper, and herringbone slate floors paired with brass and black accents and warm wood vanity.
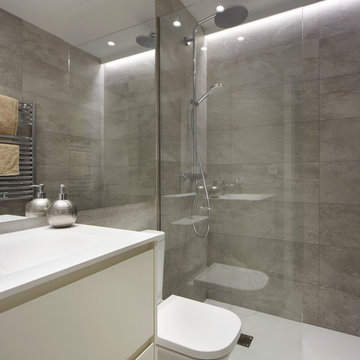
Proyecto integral llevado a cabo por el equipo de Kökdeco - Cocina & Baño
Inspiration for a small modern cloakroom in Other with open cabinets, white cabinets, grey tiles, grey walls, slate flooring, quartz worktops and grey floors.
Inspiration for a small modern cloakroom in Other with open cabinets, white cabinets, grey tiles, grey walls, slate flooring, quartz worktops and grey floors.
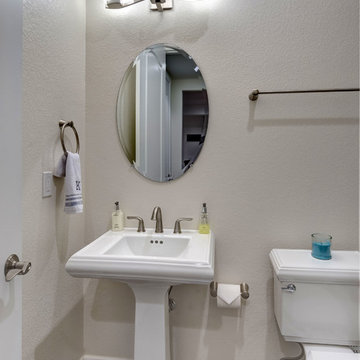
©Finished Basement Company
Photo of a medium sized traditional cloakroom in Denver with a two-piece toilet, beige walls, slate flooring, a pedestal sink and grey floors.
Photo of a medium sized traditional cloakroom in Denver with a two-piece toilet, beige walls, slate flooring, a pedestal sink and grey floors.

Master commode room featuring Black Lace Slate, custom-framed Chinese watercolor artwork
Photographer: Michael R. Timmer
Inspiration for a medium sized world-inspired cloakroom in Cleveland with a one-piece toilet, black tiles, stone tiles, black walls, slate flooring, louvered cabinets, light wood cabinets, a submerged sink, granite worktops and black floors.
Inspiration for a medium sized world-inspired cloakroom in Cleveland with a one-piece toilet, black tiles, stone tiles, black walls, slate flooring, louvered cabinets, light wood cabinets, a submerged sink, granite worktops and black floors.

Updated lighting, wallcovering and the owner's art
Inspiration for a medium sized contemporary cloakroom in Denver with multi-coloured walls, a vessel sink, wooden worktops, multi-coloured floors, brown worktops and slate flooring.
Inspiration for a medium sized contemporary cloakroom in Denver with multi-coloured walls, a vessel sink, wooden worktops, multi-coloured floors, brown worktops and slate flooring.
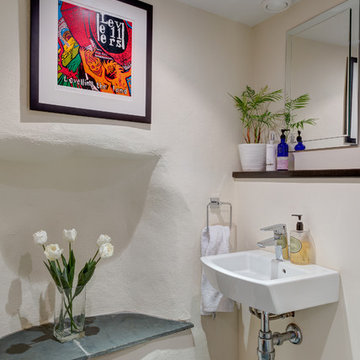
A wonderful little room with a niche believe to have been the original site of a built-in bread-oven. Photo Styling Jan Cadle, Colin Cadle Photography

Design ideas for a small rustic cloakroom in Other with open cabinets, black cabinets, beige walls, slate flooring, a vessel sink, wooden worktops, brown floors and brown worktops.
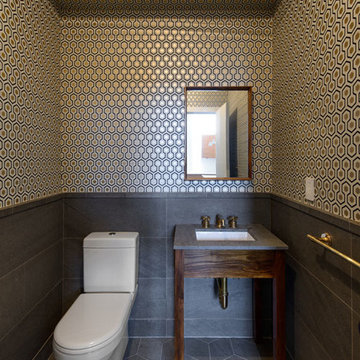
The powder room includes simple brass fixtures in contrast to a geometric wallpaper and corresponding floor pattern.
Photos: Alan Tansey
Inspiration for a small contemporary cloakroom in New York with a two-piece toilet, grey tiles, multi-coloured walls, slate flooring, solid surface worktops and a submerged sink.
Inspiration for a small contemporary cloakroom in New York with a two-piece toilet, grey tiles, multi-coloured walls, slate flooring, solid surface worktops and a submerged sink.

Photo of a small rustic cloakroom in Denver with flat-panel cabinets, medium wood cabinets, a two-piece toilet, beige walls, slate flooring, an integrated sink, solid surface worktops, grey floors, white worktops, a floating vanity unit and wallpapered walls.
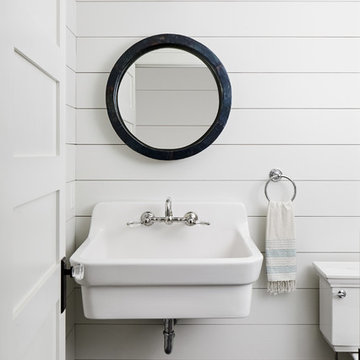
Powder room with shiplap wall treatment. Photo by Kyle Born.
Inspiration for a small farmhouse cloakroom in Philadelphia with a two-piece toilet, white walls, slate flooring, a wall-mounted sink and grey floors.
Inspiration for a small farmhouse cloakroom in Philadelphia with a two-piece toilet, white walls, slate flooring, a wall-mounted sink and grey floors.
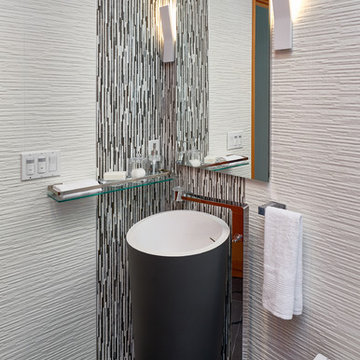
Dean J. Birinyi Architectural Photography http://www.djbphoto.com
This is an example of a small modern cloakroom in San Francisco with a pedestal sink, a wall mounted toilet, black tiles, matchstick tiles, multi-coloured walls, slate flooring, glass worktops and grey floors.
This is an example of a small modern cloakroom in San Francisco with a pedestal sink, a wall mounted toilet, black tiles, matchstick tiles, multi-coloured walls, slate flooring, glass worktops and grey floors.
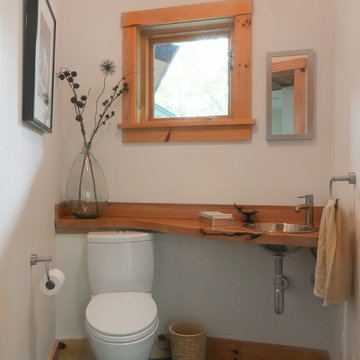
Photo Credit: Salvage Secrets Design & Décor, by Joanne Palmisano, Photography by Susan Teare
Small scandinavian cloakroom in Burlington with a two-piece toilet, white walls, slate flooring, a built-in sink, wooden worktops, grey floors and brown worktops.
Small scandinavian cloakroom in Burlington with a two-piece toilet, white walls, slate flooring, a built-in sink, wooden worktops, grey floors and brown worktops.
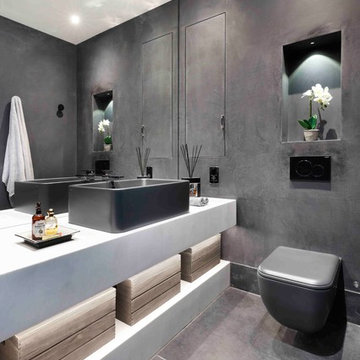
Contemporary cloakroom in London with black walls, slate flooring, black floors, open cabinets, yellow cabinets, a wall mounted toilet, a vessel sink and white worktops.

Photo of a small contemporary cloakroom in New York with freestanding cabinets, dark wood cabinets, a one-piece toilet, grey walls, slate flooring, a submerged sink, granite worktops and black worktops.
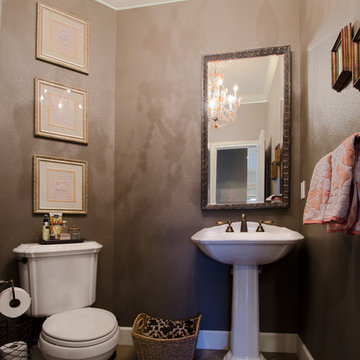
Photo of a small farmhouse cloakroom in Denver with a two-piece toilet, brown walls, slate flooring, a pedestal sink and grey floors.
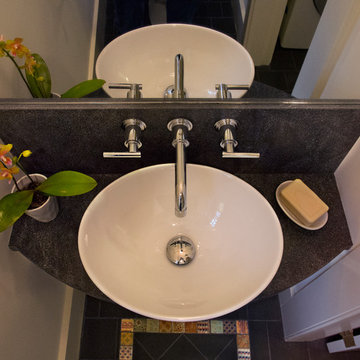
Design ideas for a small traditional cloakroom in Boston with white walls, a vessel sink, granite worktops, multi-coloured tiles, ceramic tiles and slate flooring.
Affordable Cloakroom with Slate Flooring Ideas and Designs
1