Cloakroom with Light Wood Cabinets and Tiled Worktops Ideas and Designs
Refine by:
Budget
Sort by:Popular Today
1 - 20 of 33 photos
Item 1 of 3
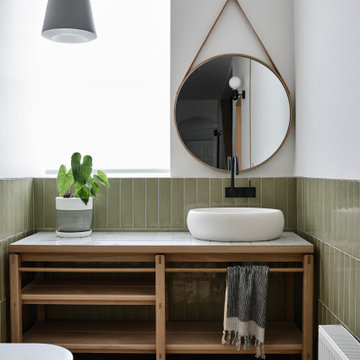
This is an example of a medium sized contemporary cloakroom in Melbourne with freestanding cabinets, light wood cabinets, a wall mounted toilet, green tiles, ceramic tiles, white walls, light hardwood flooring, a vessel sink, tiled worktops, brown floors and white worktops.
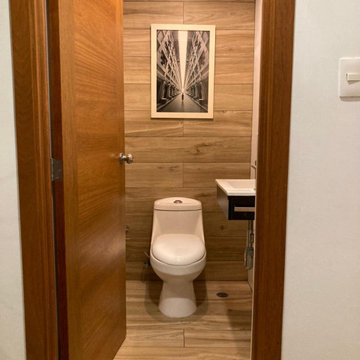
Cozy Transitional Modern with a selection of rustic materials in a Pent house .
Inspiration for a small traditional cloakroom in New York with flat-panel cabinets, light wood cabinets, a one-piece toilet, wood-effect tiles, white walls, wood-effect flooring, a wall-mounted sink, tiled worktops, beige worktops, a floating vanity unit and tongue and groove walls.
Inspiration for a small traditional cloakroom in New York with flat-panel cabinets, light wood cabinets, a one-piece toilet, wood-effect tiles, white walls, wood-effect flooring, a wall-mounted sink, tiled worktops, beige worktops, a floating vanity unit and tongue and groove walls.
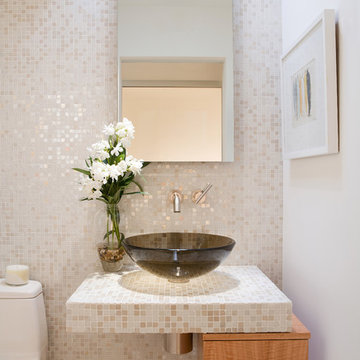
Design ideas for a contemporary cloakroom in Los Angeles with light wood cabinets, a one-piece toilet, beige tiles, mosaic tiles, white walls, a vessel sink, tiled worktops and flat-panel cabinets.

Interior Design by Nina Williams Designs,
Construction by Southwind Custom Builders,
Photography by Phillip Schultz Ritterman
Design ideas for a medium sized mediterranean cloakroom in San Diego with light wood cabinets, tiled worktops, a two-piece toilet, a submerged sink, recessed-panel cabinets, green tiles and ceramic tiles.
Design ideas for a medium sized mediterranean cloakroom in San Diego with light wood cabinets, tiled worktops, a two-piece toilet, a submerged sink, recessed-panel cabinets, green tiles and ceramic tiles.

The SUMMIT, is Beechwood Homes newest display home at Craigburn Farm. This masterpiece showcases our commitment to design, quality and originality. The Summit is the epitome of luxury. From the general layout down to the tiniest finish detail, every element is flawless.
Specifically, the Summit highlights the importance of atmosphere in creating a family home. The theme throughout is warm and inviting, combining abundant natural light with soothing timber accents and an earthy palette. The stunning window design is one of the true heroes of this property, helping to break down the barrier of indoor and outdoor. An open plan kitchen and family area are essential features of a cohesive and fluid home environment.
Adoring this Ensuite displayed in "The Summit" by Beechwood Homes. There is nothing classier than the combination of delicate timber and concrete beauty.
The perfect outdoor area for entertaining friends and family. The indoor space is connected to the outdoor area making the space feel open - perfect for extending the space!
The Summit makes the most of state of the art automation technology. An electronic interface controls the home theatre systems, as well as the impressive lighting display which comes to life at night. Modern, sleek and spacious, this home uniquely combines convenient functionality and visual appeal.
The Summit is ideal for those clients who may be struggling to visualise the end product from looking at initial designs. This property encapsulates all of the senses for a complete experience. Appreciate the aesthetic features, feel the textures, and imagine yourself living in a home like this.
Tiles by Italia Ceramics!
Visit Beechwood Homes - Display Home "The Summit"
54 FERGUSSON AVENUE,
CRAIGBURN FARM
Opening Times Sat & Sun 1pm – 4:30pm
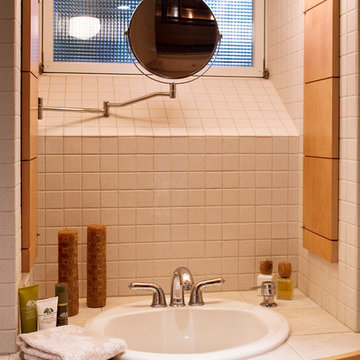
View at vanity
Jeffrey Edward Tryon
This is an example of a small modern cloakroom in Philadelphia with a built-in sink, flat-panel cabinets, light wood cabinets, tiled worktops, a one-piece toilet, white tiles, ceramic tiles and white walls.
This is an example of a small modern cloakroom in Philadelphia with a built-in sink, flat-panel cabinets, light wood cabinets, tiled worktops, a one-piece toilet, white tiles, ceramic tiles and white walls.
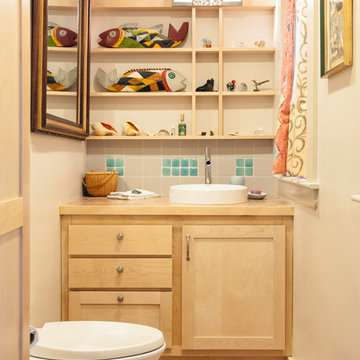
Compact powder room off kitchen includes extra storage for brooms and cleaners - Our clients wanted to remodel their kitchen so that the prep, cooking, clean up and dining areas would blend well and not have too much of a kitchen feel. They wanted a sophisticated look with some classic details and a few contemporary flairs. The result was a reorganized layout (and remodel of the adjacent powder room) that maintained all the beautiful sunlight from their deck windows, but create two separate but complimentary areas for cooking and dining. The refrigerator and pantry are housed in a furniture-like unit creating a hutch-like cabinet that belies its interior with classic styling. Two sinks allow both cooks in the family to work simultaneously. Some glass-fronted cabinets keep the sink wall light and attractive. The recycled glass-tiled detail on the ceramic backsplash brings a hint of color and a reference to the nearby waters. Dan Cutrona Photography
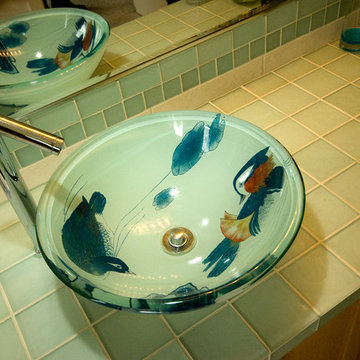
Mossbarger
Photo of a medium sized contemporary cloakroom in Portland with light wood cabinets, white walls, a vessel sink, flat-panel cabinets, blue tiles and tiled worktops.
Photo of a medium sized contemporary cloakroom in Portland with light wood cabinets, white walls, a vessel sink, flat-panel cabinets, blue tiles and tiled worktops.
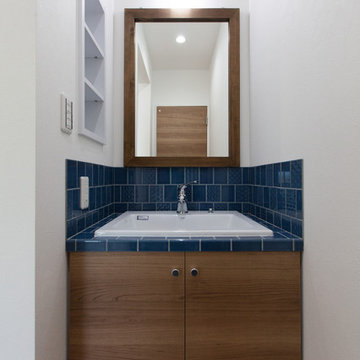
This is an example of a medium sized world-inspired cloakroom in Other with flat-panel cabinets, light wood cabinets, white tiles, ceramic tiles, beige walls, light hardwood flooring, tiled worktops, beige floors and white worktops.
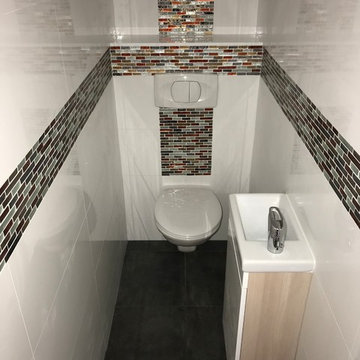
Inspiration for a medium sized modern cloakroom in Paris with beaded cabinets, light wood cabinets, a wall mounted toilet, multi-coloured tiles, porcelain tiles, white walls, ceramic flooring, a wall-mounted sink, tiled worktops, grey floors and multi-coloured worktops.
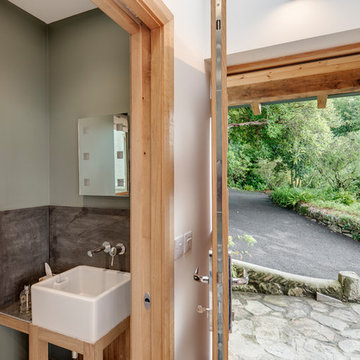
A sliding pocket door leads from the entrance to a small cloakroom
Richard Downer
Inspiration for a small contemporary cloakroom in Cornwall with freestanding cabinets, light wood cabinets, a wall mounted toilet, grey tiles, ceramic tiles, green walls, limestone flooring, a trough sink, tiled worktops and beige floors.
Inspiration for a small contemporary cloakroom in Cornwall with freestanding cabinets, light wood cabinets, a wall mounted toilet, grey tiles, ceramic tiles, green walls, limestone flooring, a trough sink, tiled worktops and beige floors.
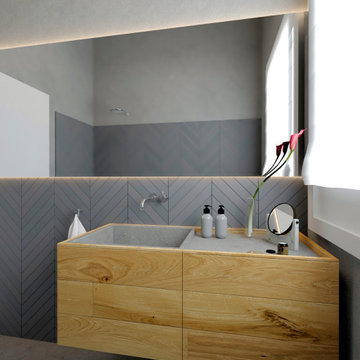
Inspiration for a contemporary cloakroom with beaded cabinets, light wood cabinets and tiled worktops.
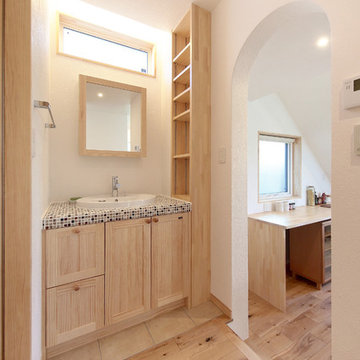
Inspiration for a modern cloakroom in Other with light wood cabinets, white walls, tiled worktops, brown floors and brown worktops.
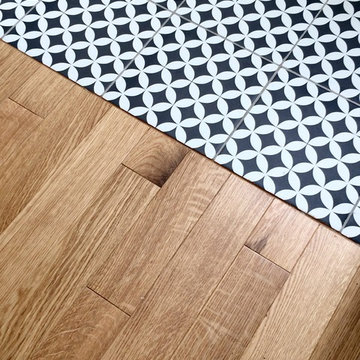
Atelier Devergne, démarcation entre le sol des toilettes en carreaux de ciment noir et blanc et du placard en parquet
Photo of a large contemporary cloakroom in Paris with open cabinets, light wood cabinets, a wall mounted toilet, white tiles, ceramic tiles, white walls, cement flooring, an integrated sink, tiled worktops, black floors and white worktops.
Photo of a large contemporary cloakroom in Paris with open cabinets, light wood cabinets, a wall mounted toilet, white tiles, ceramic tiles, white walls, cement flooring, an integrated sink, tiled worktops, black floors and white worktops.
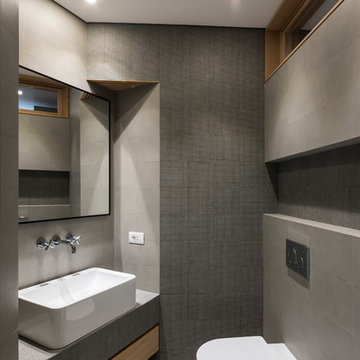
This is an example of a small contemporary cloakroom in Bari with light wood cabinets, a two-piece toilet, grey tiles, porcelain tiles, grey walls, porcelain flooring, a vessel sink, tiled worktops and grey floors.
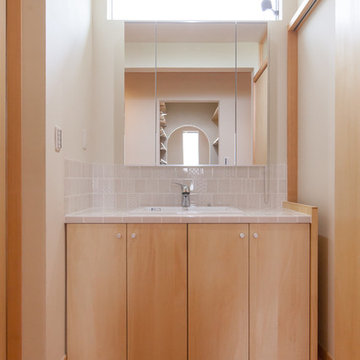
Design ideas for a medium sized world-inspired cloakroom in Other with flat-panel cabinets, light wood cabinets, white tiles, ceramic tiles, beige walls, light hardwood flooring, tiled worktops, beige floors and white worktops.
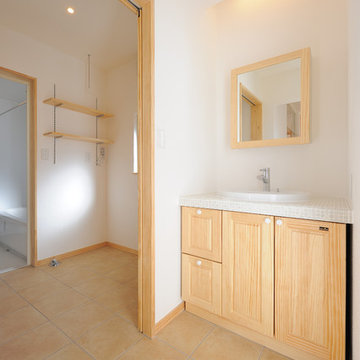
Design ideas for a cloakroom in Other with beaded cabinets, light wood cabinets, white walls, a vessel sink, tiled worktops, beige floors and grey worktops.
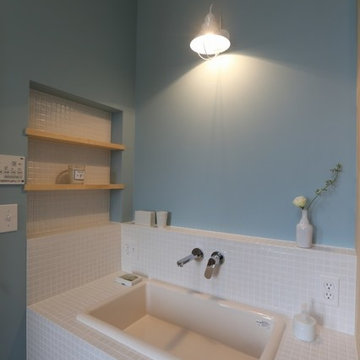
吹き抜けが心地よいナチュラルな空間 Photo by Hitomi Mese
Photo of a romantic cloakroom in Other with open cabinets, light wood cabinets, white tiles, mosaic tiles, blue walls, a built-in sink and tiled worktops.
Photo of a romantic cloakroom in Other with open cabinets, light wood cabinets, white tiles, mosaic tiles, blue walls, a built-in sink and tiled worktops.
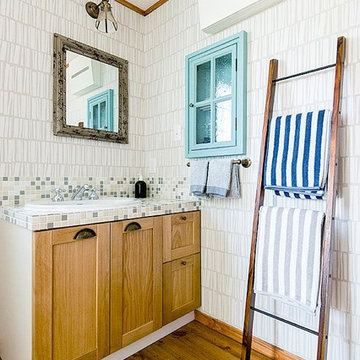
スコーグの家モデルハウス Skogのいえのオリジナル洗面台
ダルトンの鏡
Rustic cloakroom in Other with white walls, medium hardwood flooring, a built-in sink, tiled worktops, recessed-panel cabinets and light wood cabinets.
Rustic cloakroom in Other with white walls, medium hardwood flooring, a built-in sink, tiled worktops, recessed-panel cabinets and light wood cabinets.
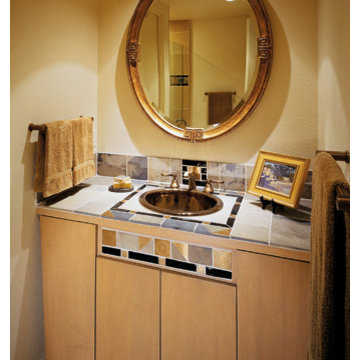
Powder Room
Photo credit: Loren Rice
Photo of a small classic cloakroom in San Francisco with flat-panel cabinets, light wood cabinets, beige walls, a built-in sink, tiled worktops and brown floors.
Photo of a small classic cloakroom in San Francisco with flat-panel cabinets, light wood cabinets, beige walls, a built-in sink, tiled worktops and brown floors.
Cloakroom with Light Wood Cabinets and Tiled Worktops Ideas and Designs
1