Cloakroom with Porcelain Tiles and Tiled Worktops Ideas and Designs
Refine by:
Budget
Sort by:Popular Today
1 - 20 of 137 photos

Inspiration for a medium sized traditional cloakroom in Los Angeles with freestanding cabinets, dark wood cabinets, a one-piece toilet, black tiles, porcelain tiles, white walls, cement flooring, a submerged sink, tiled worktops, white floors and white worktops.
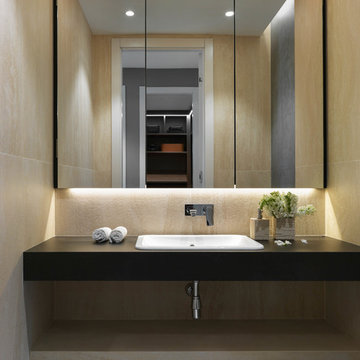
Квартира в жилом комплексе «Рублевские огни» на Западе Москвы была выбрана во многом из-за красивых видов, которые открываются с 22 этажа. Она стала подарком родителей для сына-студента — первым отдельным жильем молодого человека, началом самостоятельной жизни.
Архитектор: Тимур Шарипов
Подбор мебели: Ольга Истомина
Светодизайнер: Сергей Назаров
Фото: Сергей Красюк
Этот проект был опубликован на интернет-портале Интерьер + Дизайн
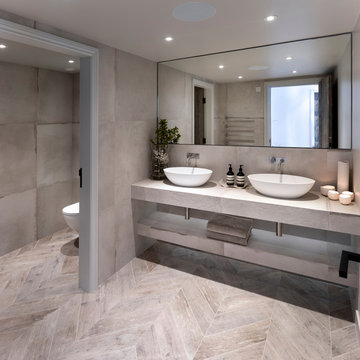
Our Lake View House stylish contemporary cloakroom with stunning concrete and wood effect herringbone floor. Floating shelves with Vola fittings and stunning Barnwood interior doors.
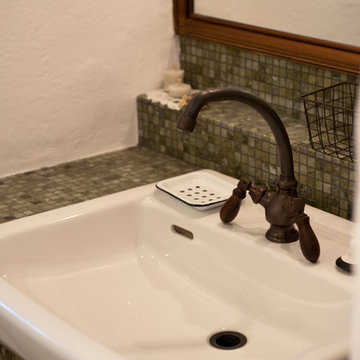
アンティークデザインの新築住宅
Inspiration for a small mediterranean cloakroom in Other with blue tiles, porcelain tiles, tiled worktops and blue worktops.
Inspiration for a small mediterranean cloakroom in Other with blue tiles, porcelain tiles, tiled worktops and blue worktops.
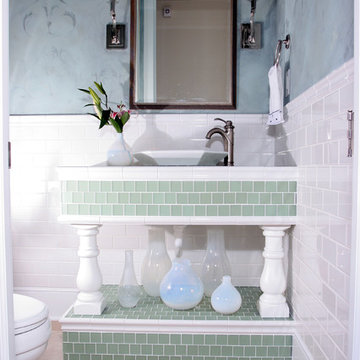
This is an example of a small classic cloakroom in Indianapolis with beige tiles, porcelain tiles, a two-piece toilet, a vessel sink, blue walls, porcelain flooring and tiled worktops.
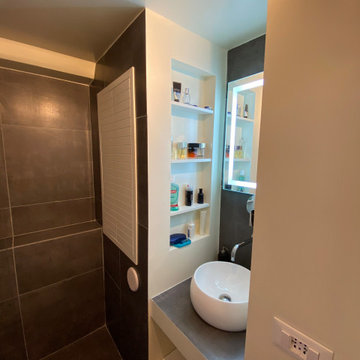
Small modern cloakroom in Milan with louvered cabinets, white cabinets, a wall mounted toilet, grey walls, porcelain flooring, a vessel sink, grey floors, grey tiles, porcelain tiles, tiled worktops and grey worktops.
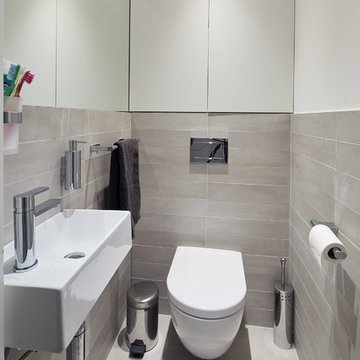
Cloakroom next to hallway
Small contemporary cloakroom in London with flat-panel cabinets, white cabinets, a wall mounted toilet, grey tiles, porcelain tiles, grey walls, porcelain flooring, a wall-mounted sink, tiled worktops, grey floors and grey worktops.
Small contemporary cloakroom in London with flat-panel cabinets, white cabinets, a wall mounted toilet, grey tiles, porcelain tiles, grey walls, porcelain flooring, a wall-mounted sink, tiled worktops, grey floors and grey worktops.

The Redfern project - Guest Bathroom!
Using our Stirling terrazzo look tile in white
Photo of a contemporary cloakroom in Sydney with white cabinets, white walls, terrazzo flooring, tiled worktops, panelled walls, porcelain tiles and grey floors.
Photo of a contemporary cloakroom in Sydney with white cabinets, white walls, terrazzo flooring, tiled worktops, panelled walls, porcelain tiles and grey floors.
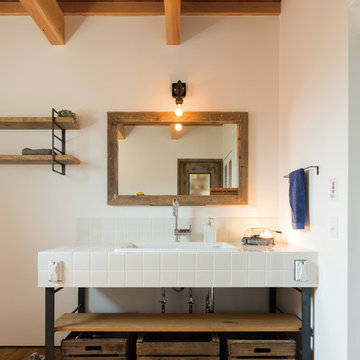
自由に収納可能な広々洗面台、2人立っても大丈夫なミラーも古材を使用
This is an example of an industrial cloakroom in Other with open cabinets, white tiles, porcelain tiles, tiled worktops, white walls, medium hardwood flooring, a built-in sink and brown floors.
This is an example of an industrial cloakroom in Other with open cabinets, white tiles, porcelain tiles, tiled worktops, white walls, medium hardwood flooring, a built-in sink and brown floors.
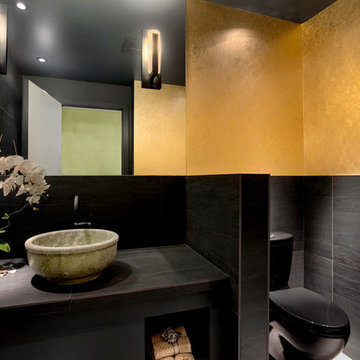
Powder Room.
Medium sized modern cloakroom in Seattle with black cabinets, black tiles, porcelain tiles, multi-coloured walls, porcelain flooring, a vessel sink, tiled worktops, black floors, black worktops, a floating vanity unit and wallpapered walls.
Medium sized modern cloakroom in Seattle with black cabinets, black tiles, porcelain tiles, multi-coloured walls, porcelain flooring, a vessel sink, tiled worktops, black floors, black worktops, a floating vanity unit and wallpapered walls.
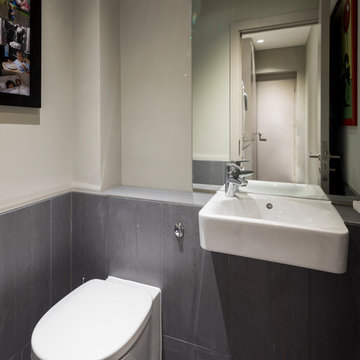
Architect Quesnel Design, photographer Chris Snook
Design ideas for a small contemporary cloakroom in London with grey tiles, porcelain tiles, grey walls, porcelain flooring, tiled worktops and grey floors.
Design ideas for a small contemporary cloakroom in London with grey tiles, porcelain tiles, grey walls, porcelain flooring, tiled worktops and grey floors.
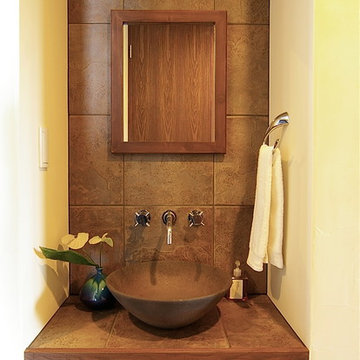
Retro cloakroom in Other with brown cabinets, brown tiles, porcelain tiles, white walls, medium hardwood flooring, tiled worktops, brown floors and brown worktops.

The SUMMIT, is Beechwood Homes newest display home at Craigburn Farm. This masterpiece showcases our commitment to design, quality and originality. The Summit is the epitome of luxury. From the general layout down to the tiniest finish detail, every element is flawless.
Specifically, the Summit highlights the importance of atmosphere in creating a family home. The theme throughout is warm and inviting, combining abundant natural light with soothing timber accents and an earthy palette. The stunning window design is one of the true heroes of this property, helping to break down the barrier of indoor and outdoor. An open plan kitchen and family area are essential features of a cohesive and fluid home environment.
Adoring this Ensuite displayed in "The Summit" by Beechwood Homes. There is nothing classier than the combination of delicate timber and concrete beauty.
The perfect outdoor area for entertaining friends and family. The indoor space is connected to the outdoor area making the space feel open - perfect for extending the space!
The Summit makes the most of state of the art automation technology. An electronic interface controls the home theatre systems, as well as the impressive lighting display which comes to life at night. Modern, sleek and spacious, this home uniquely combines convenient functionality and visual appeal.
The Summit is ideal for those clients who may be struggling to visualise the end product from looking at initial designs. This property encapsulates all of the senses for a complete experience. Appreciate the aesthetic features, feel the textures, and imagine yourself living in a home like this.
Tiles by Italia Ceramics!
Visit Beechwood Homes - Display Home "The Summit"
54 FERGUSSON AVENUE,
CRAIGBURN FARM
Opening Times Sat & Sun 1pm – 4:30pm
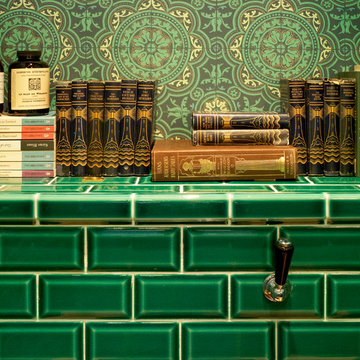
This cloakroom design is in keeping with the 1920's heritage of the house.
CLPM project manager tip - when tiling a back cistern wc make sure you plan for easy access for future maintenance. Lift off lids are a good idea and can be hidden. Cisterns can leak or break and it will mean you don;t ruin your bathroom if you have a problem later on!
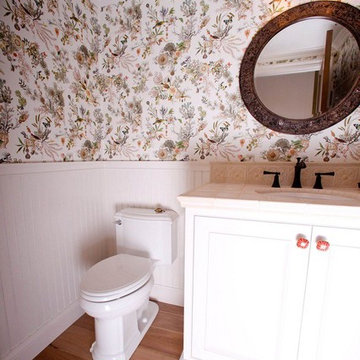
Casey - Contemporary
Medium sized classic cloakroom in Orange County with a built-in sink, recessed-panel cabinets, white cabinets, tiled worktops, a two-piece toilet, beige tiles, porcelain tiles and white walls.
Medium sized classic cloakroom in Orange County with a built-in sink, recessed-panel cabinets, white cabinets, tiled worktops, a two-piece toilet, beige tiles, porcelain tiles and white walls.
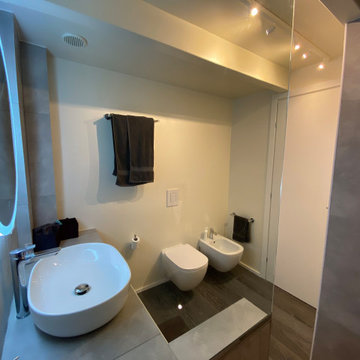
This is an example of a medium sized modern cloakroom in Milan with louvered cabinets, white cabinets, a wall mounted toilet, grey tiles, porcelain tiles, grey walls, porcelain flooring, a vessel sink, tiled worktops, grey floors and grey worktops.
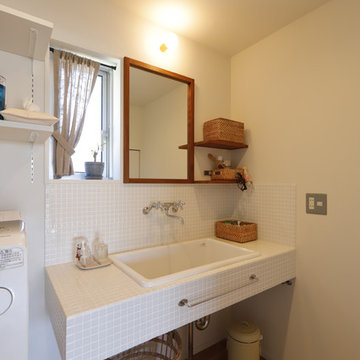
小窓から光・風を取り込んだ爽やかな洗面所。
Rural cloakroom in Other with open cabinets, white cabinets, white tiles, porcelain tiles, white walls, medium hardwood flooring, a trough sink, tiled worktops, beige floors, white worktops and a built in vanity unit.
Rural cloakroom in Other with open cabinets, white cabinets, white tiles, porcelain tiles, white walls, medium hardwood flooring, a trough sink, tiled worktops, beige floors, white worktops and a built in vanity unit.
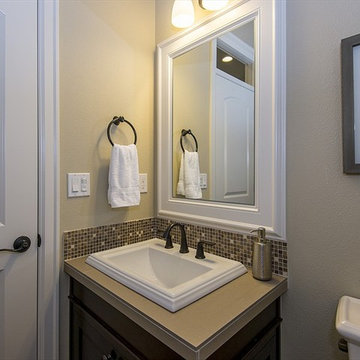
This is an example of a medium sized traditional cloakroom in Portland with raised-panel cabinets, medium wood cabinets, a wall mounted toilet, beige tiles, porcelain tiles, beige walls, porcelain flooring, a built-in sink and tiled worktops.
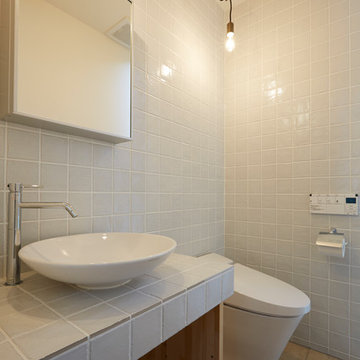
(夫婦+子供2人)4人家族のための新築住宅
photos by Katsumi Simada
Inspiration for a small bohemian cloakroom in Other with white tiles, terracotta flooring, a vessel sink, tiled worktops, brown floors, white worktops, open cabinets, white cabinets, a bidet, porcelain tiles and white walls.
Inspiration for a small bohemian cloakroom in Other with white tiles, terracotta flooring, a vessel sink, tiled worktops, brown floors, white worktops, open cabinets, white cabinets, a bidet, porcelain tiles and white walls.
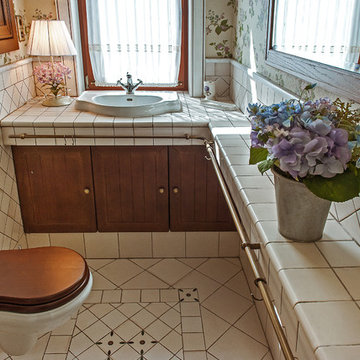
Фото: Ася Гордеева www.gordeeva.info
Design ideas for a farmhouse cloakroom in Saint Petersburg with a wall mounted toilet, porcelain tiles, porcelain flooring, a built-in sink, tiled worktops and white tiles.
Design ideas for a farmhouse cloakroom in Saint Petersburg with a wall mounted toilet, porcelain tiles, porcelain flooring, a built-in sink, tiled worktops and white tiles.
Cloakroom with Porcelain Tiles and Tiled Worktops Ideas and Designs
1