Cloakroom with Tiled Worktops Ideas and Designs
Refine by:
Budget
Sort by:Popular Today
101 - 120 of 781 photos
Item 1 of 2
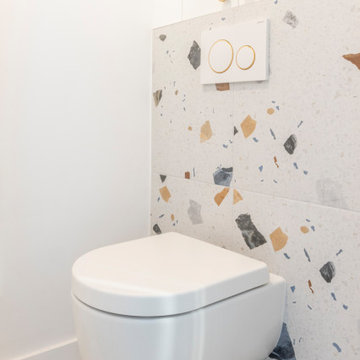
Toilettes séparés. Toilette suspendu avec chasse d'eau dissimulée. Revêtement Terrazzo et peinture. Placard de rangement encastré avec poignées en laiton.
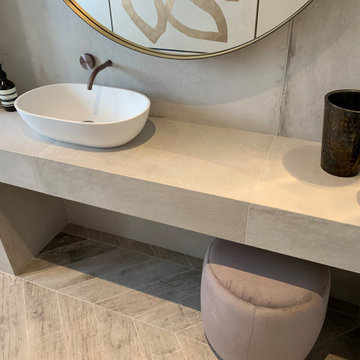
Janey Butler Interiors contemporary Downstairs Cloakroom with stunning concrete effect porcelain tiles, chevron wood effect tile floor, bronze bathroom fittings.
Recessed commissioned polish plaster and gold leaf artwork, fabulous leather and bronze large scale mirror & beautifully elegant bronze LED feature lighting.
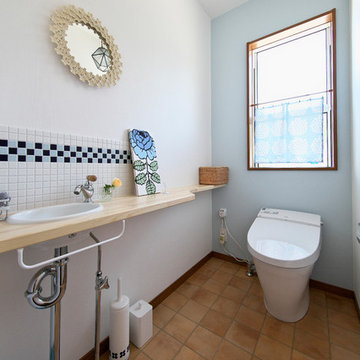
This is an example of a scandinavian cloakroom in Other with open cabinets, blue tiles and tiled worktops.
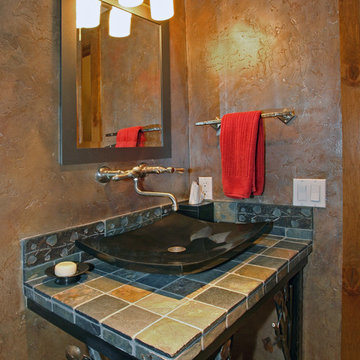
A collection of single-family, duplexes, and three-plexes in a modern Santa Fe Style overlooking the Sonnenalp golf driving range in the Singletree neighborhood.
Klingbail Photography
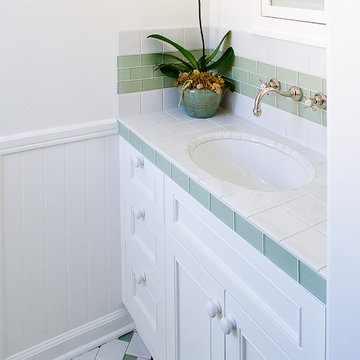
Designer: Ramona Tan Allied ASID, CID #6227, CAPS, CKBR
Photo of a small traditional cloakroom in San Francisco with a submerged sink, white cabinets, tiled worktops, white tiles, green tiles, glass tiles, white walls, porcelain flooring and recessed-panel cabinets.
Photo of a small traditional cloakroom in San Francisco with a submerged sink, white cabinets, tiled worktops, white tiles, green tiles, glass tiles, white walls, porcelain flooring and recessed-panel cabinets.
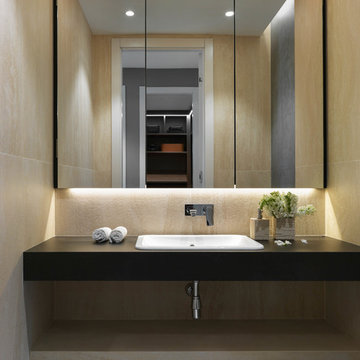
Квартира в жилом комплексе «Рублевские огни» на Западе Москвы была выбрана во многом из-за красивых видов, которые открываются с 22 этажа. Она стала подарком родителей для сына-студента — первым отдельным жильем молодого человека, началом самостоятельной жизни.
Архитектор: Тимур Шарипов
Подбор мебели: Ольга Истомина
Светодизайнер: Сергей Назаров
Фото: Сергей Красюк
Этот проект был опубликован на интернет-портале Интерьер + Дизайн
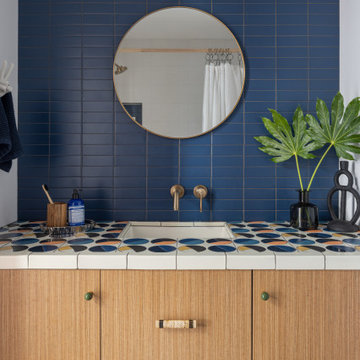
Tile countertops go artisan in this modern bathroom. Arable Handpainted Tile in Warm Motif shows off colorful concentric circles on the counter, trimmed with Square Cap Trim in Gardenia and matching 1x6 Ceramic Tile framing the sink, before meeting an elegant backsplash of stacked 2x6 Ceramic Tile in Blue Velvet.
DESIGN
Fish & Co
PHOTOS
Molly Rose Photo
TILE SHOWN
Blue Velvet 2x6
Gardenia 1x6
Arable in Warm Motif
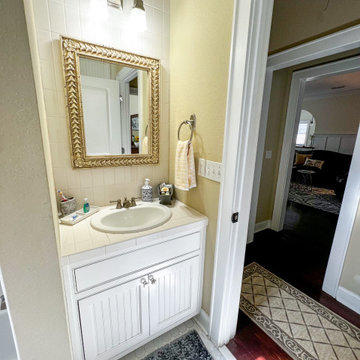
Vanity in guest bathroom.
Design ideas for a traditional cloakroom in Other with white tiles, white worktops, white cabinets, a built-in sink, tiled worktops and a built in vanity unit.
Design ideas for a traditional cloakroom in Other with white tiles, white worktops, white cabinets, a built-in sink, tiled worktops and a built in vanity unit.
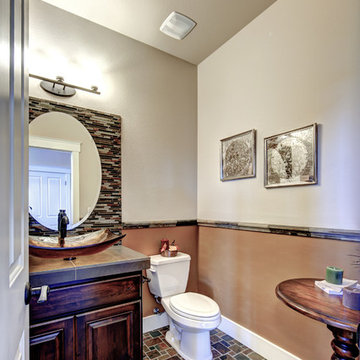
Medium sized contemporary cloakroom in Seattle with raised-panel cabinets, dark wood cabinets, a two-piece toilet, beige walls, ceramic flooring, a vessel sink, tiled worktops and multi-coloured floors.
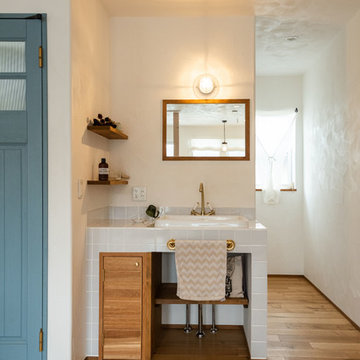
セカンドリビングとマッチした洗面
This is an example of a rural cloakroom in Other with white tiles, white walls, light hardwood flooring, tiled worktops, beige floors, white worktops, flat-panel cabinets, medium wood cabinets and a built-in sink.
This is an example of a rural cloakroom in Other with white tiles, white walls, light hardwood flooring, tiled worktops, beige floors, white worktops, flat-panel cabinets, medium wood cabinets and a built-in sink.
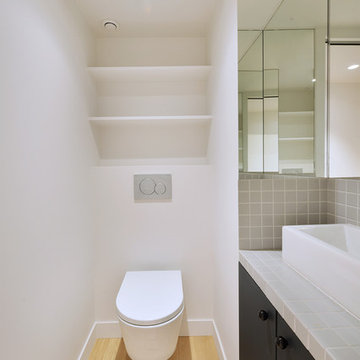
wc avec lave main - meuble sur mesure
This is an example of a medium sized modern cloakroom in Paris with beaded cabinets, black cabinets, a wall mounted toilet, grey tiles, ceramic tiles, white walls, light hardwood flooring, a built-in sink, tiled worktops and grey worktops.
This is an example of a medium sized modern cloakroom in Paris with beaded cabinets, black cabinets, a wall mounted toilet, grey tiles, ceramic tiles, white walls, light hardwood flooring, a built-in sink, tiled worktops and grey worktops.
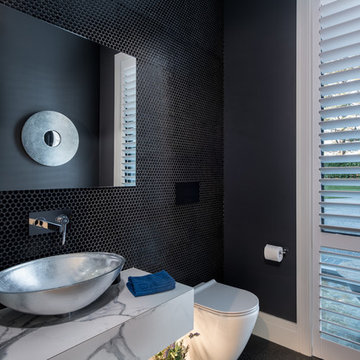
Mike Holman
Large contemporary cloakroom in Auckland with flat-panel cabinets, grey cabinets, a one-piece toilet, black tiles, black walls, a vessel sink, tiled worktops, grey floors and multi-coloured worktops.
Large contemporary cloakroom in Auckland with flat-panel cabinets, grey cabinets, a one-piece toilet, black tiles, black walls, a vessel sink, tiled worktops, grey floors and multi-coloured worktops.
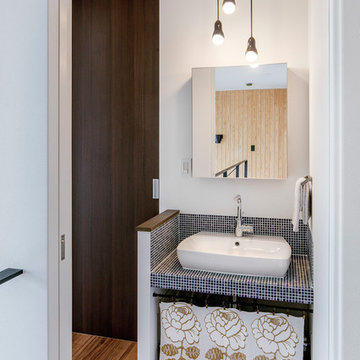
ベッドルーム前の洗面台。シンプルなライトを3つ、吊
るす高さをそれぞれ違えてアーティスティックな空間に
Inspiration for a modern cloakroom in Tokyo Suburbs with open cabinets, blue tiles, white walls, medium hardwood flooring, a vessel sink, tiled worktops and brown floors.
Inspiration for a modern cloakroom in Tokyo Suburbs with open cabinets, blue tiles, white walls, medium hardwood flooring, a vessel sink, tiled worktops and brown floors.
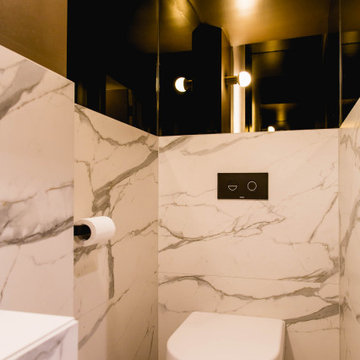
Glamourous powder room with compact inwall cistern and bronze mirror walls to make this space appear bigger than it really is as an under the stairs powder room.
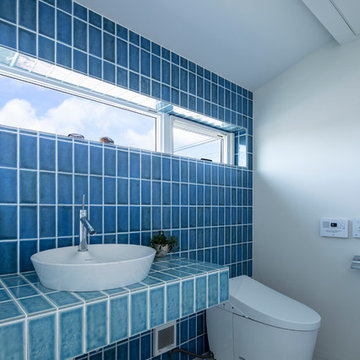
音楽のある暮らし photo by shinichi hanaoka
Inspiration for a medium sized modern cloakroom in Other with a one-piece toilet, blue tiles, porcelain tiles, blue walls, porcelain flooring, a vessel sink, tiled worktops, white floors and turquoise worktops.
Inspiration for a medium sized modern cloakroom in Other with a one-piece toilet, blue tiles, porcelain tiles, blue walls, porcelain flooring, a vessel sink, tiled worktops, white floors and turquoise worktops.
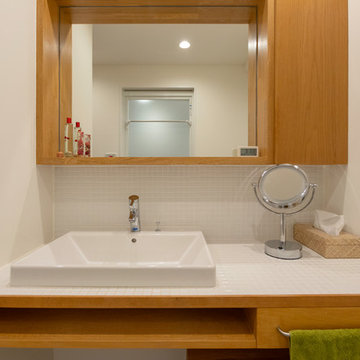
Inspiration for a contemporary cloakroom in Tokyo with white tiles, porcelain tiles, tiled worktops, grey floors, white worktops and white walls.
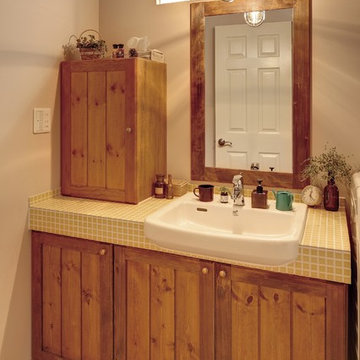
Country cloakroom in Other with recessed-panel cabinets, medium wood cabinets, beige walls, medium hardwood flooring, tiled worktops and brown floors.
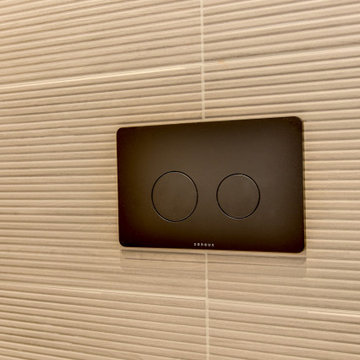
Cloakroom Bathroom in Storrington, West Sussex
Plenty of stylish elements combine in this compact cloakroom, which utilises a unique tile choice and designer wallpaper option.
The Brief
This client wanted to create a unique theme in their downstairs cloakroom, which previously utilised a classic but unmemorable design.
Naturally the cloakroom was to incorporate all usual amenities, but with a design that was a little out of the ordinary.
Design Elements
Utilising some of our more unique options for a renovation, bathroom designer Martin conjured a design to tick all the requirements of this brief.
The design utilises textured neutral tiles up to half height, with the client’s own William Morris designer wallpaper then used up to the ceiling coving. Black accents are used throughout the room, like for the basin and mixer, and flush plate.
To hold hand towels and heat the small space, a compact full-height radiator has been fitted in the corner of the room.
Project Highlight
A lighter but neutral tile is used for the rear wall, which has been designed to minimise view of the toilet and other necessities.
A simple shelf area gives the client somewhere to store a decorative item or two.
The End Result
The end result is a compact cloakroom that is certainly memorable, as the client required.
With only a small amount of space our bathroom designer Martin has managed to conjure an impressive and functional theme for this Storrington client.
Discover how our expert designers can transform your own bathroom with a free design appointment and quotation. Arrange a free appointment in showroom or online.
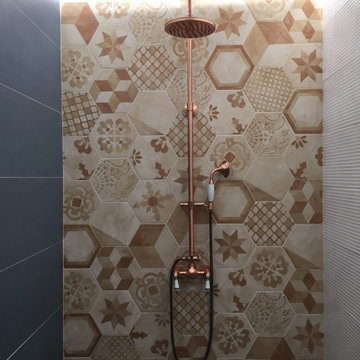
Rifacimento totale di un piccolo Bagno 19.21, interseca lo stile moderno e vintage. Materiali e finiture curate nel dettaglio, per un bagno molto particolare.
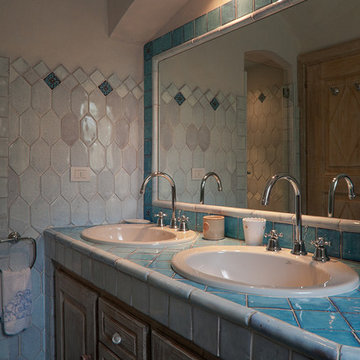
Photo of a large mediterranean cloakroom in Other with beaded cabinets, distressed cabinets, blue tiles, ceramic tiles, a built-in sink and tiled worktops.
Cloakroom with Tiled Worktops Ideas and Designs
6