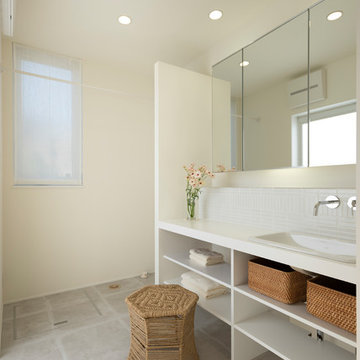Cloakroom with Vinyl Flooring and Slate Flooring Ideas and Designs
Refine by:
Budget
Sort by:Popular Today
21 - 40 of 2,047 photos
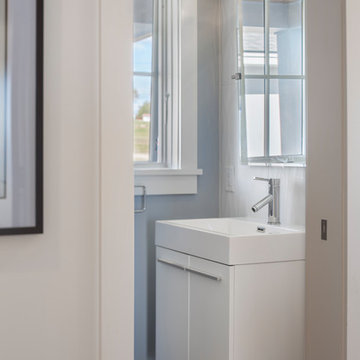
Photographer: Anthony Crisafulli
Medium sized traditional cloakroom in Other with flat-panel cabinets, white cabinets, blue walls, slate flooring, an integrated sink and grey floors.
Medium sized traditional cloakroom in Other with flat-panel cabinets, white cabinets, blue walls, slate flooring, an integrated sink and grey floors.
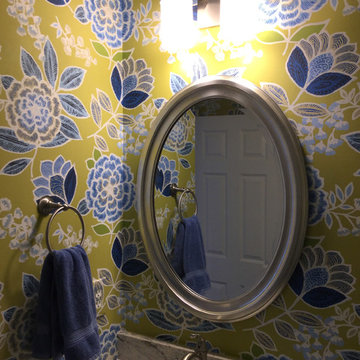
Design ideas for a small classic cloakroom in Columbus with a two-piece toilet, multi-coloured walls, a submerged sink, granite worktops, shaker cabinets, blue cabinets, vinyl flooring and white floors.
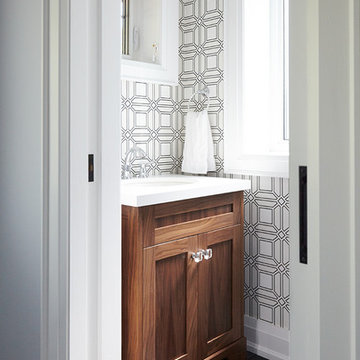
Kim Jeffery Photographer
www.kimjeffery.com
Small classic cloakroom in Toronto with a submerged sink, shaker cabinets, medium wood cabinets, engineered stone worktops, a two-piece toilet, grey tiles, white walls and slate flooring.
Small classic cloakroom in Toronto with a submerged sink, shaker cabinets, medium wood cabinets, engineered stone worktops, a two-piece toilet, grey tiles, white walls and slate flooring.
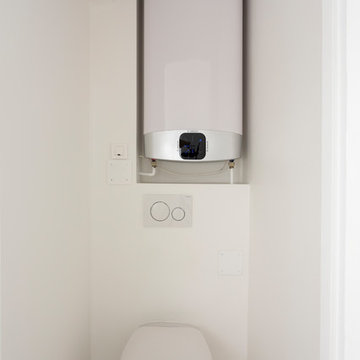
STEPHANE VASCO
Photo of a medium sized modern cloakroom in Paris with white walls, open cabinets, white cabinets, a wall mounted toilet, white tiles, vinyl flooring, grey floors and white worktops.
Photo of a medium sized modern cloakroom in Paris with white walls, open cabinets, white cabinets, a wall mounted toilet, white tiles, vinyl flooring, grey floors and white worktops.
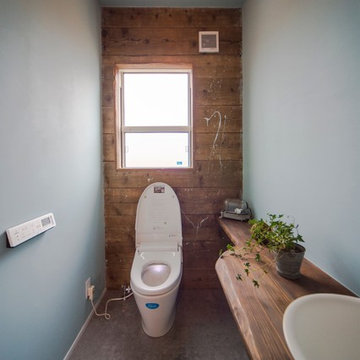
ヴィンテージ感ある古材を一面に
お施主様によるペイントをし、楽しいお家つくりと
なりました。
床はコンクリート風のクッションフロア
クールでかっこいいトイレが完成しました♪
This is an example of a large beach style cloakroom in Other with open cabinets, brown cabinets, white walls, vinyl flooring, an integrated sink, wooden worktops, grey floors and brown worktops.
This is an example of a large beach style cloakroom in Other with open cabinets, brown cabinets, white walls, vinyl flooring, an integrated sink, wooden worktops, grey floors and brown worktops.
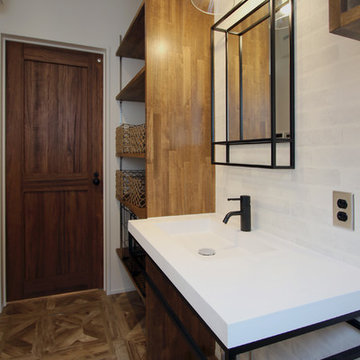
杜の家
Design ideas for a world-inspired cloakroom in Other with open cabinets, white tiles, porcelain tiles, white walls, vinyl flooring, an integrated sink, solid surface worktops and brown floors.
Design ideas for a world-inspired cloakroom in Other with open cabinets, white tiles, porcelain tiles, white walls, vinyl flooring, an integrated sink, solid surface worktops and brown floors.
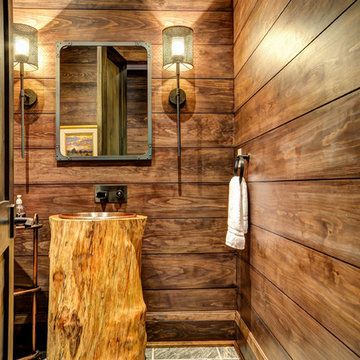
Andre Carriere
This is an example of a rustic cloakroom in Toronto with grey tiles, brown walls, slate flooring and a built-in sink.
This is an example of a rustic cloakroom in Toronto with grey tiles, brown walls, slate flooring and a built-in sink.

This homage to prairie style architecture located at The Rim Golf Club in Payson, Arizona was designed for owner/builder/landscaper Tom Beck.
This home appears literally fastened to the site by way of both careful design as well as a lichen-loving organic material palatte. Forged from a weathering steel roof (aka Cor-Ten), hand-formed cedar beams, laser cut steel fasteners, and a rugged stacked stone veneer base, this home is the ideal northern Arizona getaway.
Expansive covered terraces offer views of the Tom Weiskopf and Jay Morrish designed golf course, the largest stand of Ponderosa Pines in the US, as well as the majestic Mogollon Rim and Stewart Mountains, making this an ideal place to beat the heat of the Valley of the Sun.
Designing a personal dwelling for a builder is always an honor for us. Thanks, Tom, for the opportunity to share your vision.
Project Details | Northern Exposure, The Rim – Payson, AZ
Architect: C.P. Drewett, AIA, NCARB, Drewett Works, Scottsdale, AZ
Builder: Thomas Beck, LTD, Scottsdale, AZ
Photographer: Dino Tonn, Scottsdale, AZ

A complete powder room with wall panels, a fully-covered vanity box, and a mirror border made of natural onyx marble.
Small modern cloakroom in New York with flat-panel cabinets, beige cabinets, a one-piece toilet, beige tiles, marble tiles, beige walls, slate flooring, an integrated sink, marble worktops, black floors, beige worktops, a freestanding vanity unit, a drop ceiling and panelled walls.
Small modern cloakroom in New York with flat-panel cabinets, beige cabinets, a one-piece toilet, beige tiles, marble tiles, beige walls, slate flooring, an integrated sink, marble worktops, black floors, beige worktops, a freestanding vanity unit, a drop ceiling and panelled walls.

This future rental property has been completely refurbished with a newly constructed extension. Bespoke joinery, lighting design and colour scheme were carefully thought out to create a sense of space and elegant simplicity to appeal to a wide range of future tenants.
Project performed for Susan Clark Interiors.

Design ideas for a medium sized contemporary cloakroom in Other with open cabinets, a one-piece toilet, grey walls, vinyl flooring, a vessel sink, wooden worktops, grey floors and brown worktops.
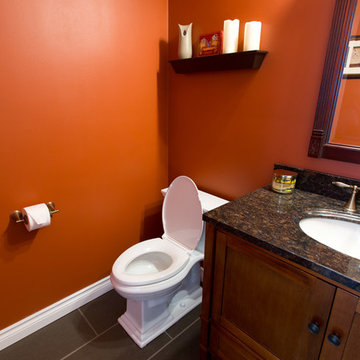
Design ideas for a small traditional cloakroom in Toronto with recessed-panel cabinets, medium wood cabinets, a two-piece toilet, orange walls, slate flooring, a submerged sink and granite worktops.

sara yoder
Midcentury cloakroom in Denver with freestanding cabinets, medium wood cabinets, a two-piece toilet, white tiles, ceramic tiles, white walls, slate flooring, a submerged sink, black floors and black worktops.
Midcentury cloakroom in Denver with freestanding cabinets, medium wood cabinets, a two-piece toilet, white tiles, ceramic tiles, white walls, slate flooring, a submerged sink, black floors and black worktops.
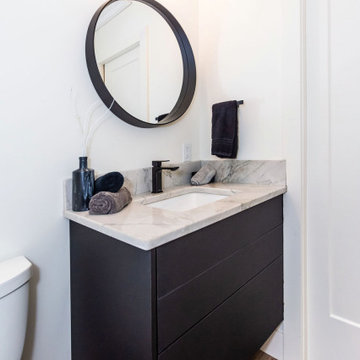
A contemporary and modern powder room that uses neutral colours in order to create a sleek and clean design. The floating vanity adds a unique design element. The gold light fixture over the mirror evokes a sense of luxury.

Luxury Kitchen, Living Room, Powder Room and Staircase remodel in Chicago's South Loop neighborhood.
Inspiration for a small contemporary cloakroom in San Francisco with a one-piece toilet, white walls, vinyl flooring, a submerged sink, marble worktops, brown floors, multi-coloured worktops, a floating vanity unit and wallpapered walls.
Inspiration for a small contemporary cloakroom in San Francisco with a one-piece toilet, white walls, vinyl flooring, a submerged sink, marble worktops, brown floors, multi-coloured worktops, a floating vanity unit and wallpapered walls.

This is an example of a small country cloakroom in Other with open cabinets, light wood cabinets, a one-piece toilet, black walls, slate flooring, a submerged sink, engineered stone worktops, black floors and white worktops.
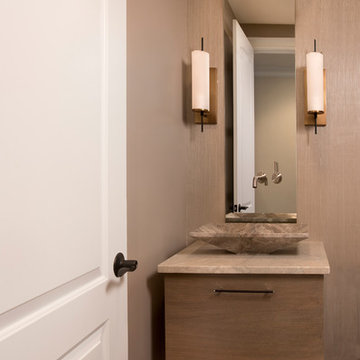
Inspiration for a small classic cloakroom in Boston with flat-panel cabinets, medium wood cabinets, beige walls, slate flooring, a vessel sink, limestone worktops and brown floors.
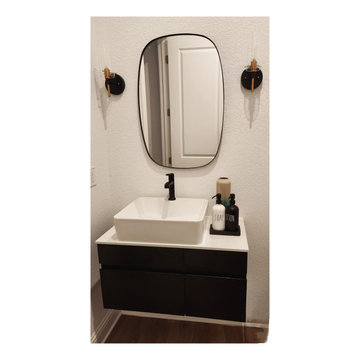
Design ideas for a small modern cloakroom in Dallas with freestanding cabinets, brown cabinets, a bidet, white walls, vinyl flooring, a built-in sink, engineered stone worktops, brown floors, white worktops and a floating vanity unit.

解体建設業を営む企業のオフィスです。
photos by Katsumi Simada
Small scandinavian cloakroom in Other with open cabinets, white cabinets, a one-piece toilet, white walls, vinyl flooring, a built-in sink, beige floors, a built in vanity unit, a wallpapered ceiling and wallpapered walls.
Small scandinavian cloakroom in Other with open cabinets, white cabinets, a one-piece toilet, white walls, vinyl flooring, a built-in sink, beige floors, a built in vanity unit, a wallpapered ceiling and wallpapered walls.
Cloakroom with Vinyl Flooring and Slate Flooring Ideas and Designs
2
