Cloakroom with Vinyl Flooring and Beige Worktops Ideas and Designs
Refine by:
Budget
Sort by:Popular Today
1 - 20 of 99 photos
Item 1 of 3

This is an example of a medium sized traditional cloakroom in Atlanta with freestanding cabinets, black cabinets, a two-piece toilet, grey walls, vinyl flooring, a submerged sink, quartz worktops and beige worktops.
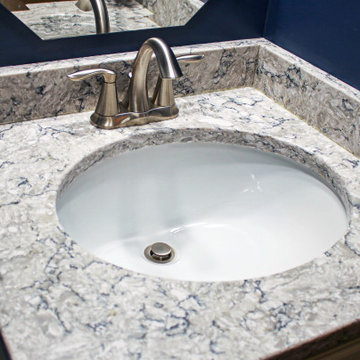
In this powder room, a Waypoint 606S Painted SIlk vanity with Silestone Pietra quartz countertop was installed with a white oval sink. Congoleum Triversa Luxury Vinyl Plank Flooring, Country Ridge - Autumn Glow was installed in the kitchen, foyer and powder room.
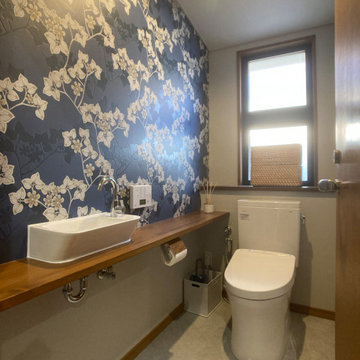
トイレ
Inspiration for an industrial cloakroom in Tokyo with a one-piece toilet, vinyl flooring, a vessel sink, beige floors, beige worktops, a feature wall, a built in vanity unit, a wallpapered ceiling and wallpapered walls.
Inspiration for an industrial cloakroom in Tokyo with a one-piece toilet, vinyl flooring, a vessel sink, beige floors, beige worktops, a feature wall, a built in vanity unit, a wallpapered ceiling and wallpapered walls.
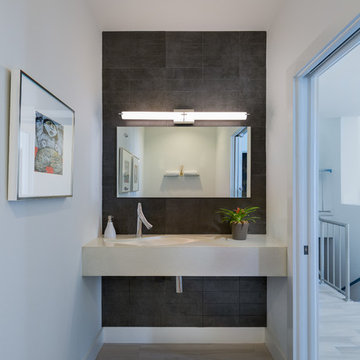
Jimmy White Photography
Design ideas for a medium sized modern cloakroom in Tampa with grey tiles, ceramic tiles, white walls, vinyl flooring, engineered stone worktops and beige worktops.
Design ideas for a medium sized modern cloakroom in Tampa with grey tiles, ceramic tiles, white walls, vinyl flooring, engineered stone worktops and beige worktops.
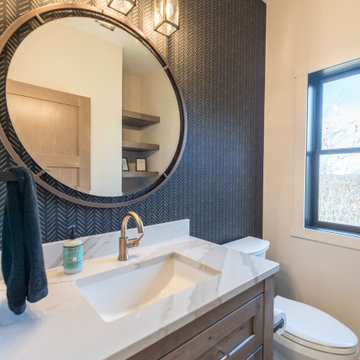
This is an example of a small classic cloakroom in Minneapolis with shaker cabinets, medium wood cabinets, a two-piece toilet, vinyl flooring, a submerged sink, engineered stone worktops, beige floors, beige worktops, a built in vanity unit and wallpapered walls.
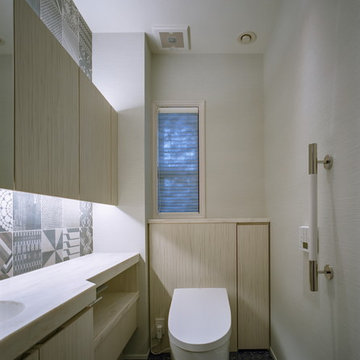
photo by katsuya taira
Inspiration for a scandi cloakroom in Kobe with beaded cabinets, beige cabinets, a one-piece toilet, black and white tiles, white walls, vinyl flooring, a submerged sink, solid surface worktops, blue floors and beige worktops.
Inspiration for a scandi cloakroom in Kobe with beaded cabinets, beige cabinets, a one-piece toilet, black and white tiles, white walls, vinyl flooring, a submerged sink, solid surface worktops, blue floors and beige worktops.
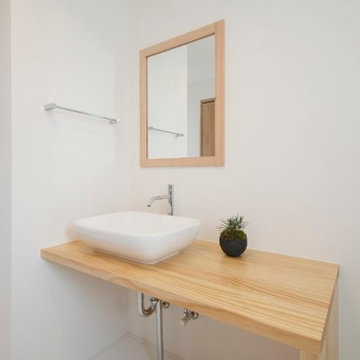
Photo of a small world-inspired cloakroom in Other with open cabinets, beige cabinets, a two-piece toilet, white tiles, stone tiles, red walls, vinyl flooring, a submerged sink, wooden worktops, white floors and beige worktops.
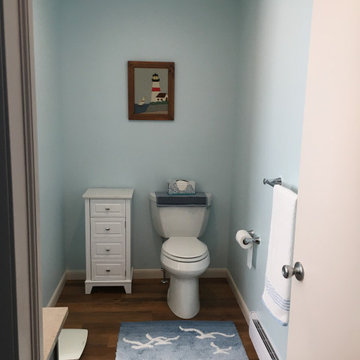
This bathroom was added as part of a 1st floor addition for a 50+.
Bathroom includes:
A walk-in tile shower with grab bars, seat and lighted exhaust fan.
A Double vanity with a large well lit mirror and medicine cabinet on the side to provide storage and ease of use.
A linen closet, ADA toilet and luxury vinyl plank floors that run throughout the addition and into the existing home.
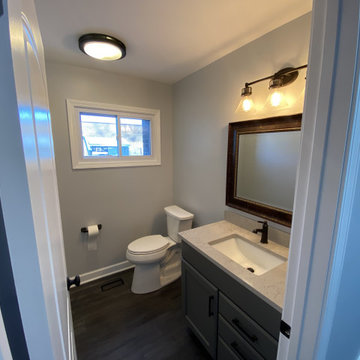
Photo of a small modern cloakroom in Chicago with recessed-panel cabinets, grey cabinets, a two-piece toilet, grey walls, vinyl flooring, a submerged sink, quartz worktops, grey floors, beige worktops and a freestanding vanity unit.
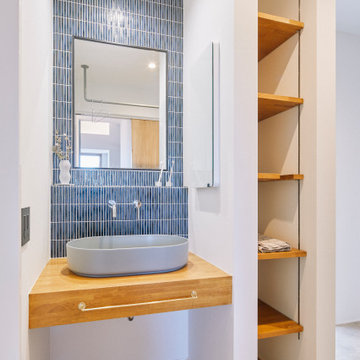
Inspiration for a scandinavian cloakroom in Other with blue tiles, vinyl flooring, a vessel sink, beige worktops and a built in vanity unit.
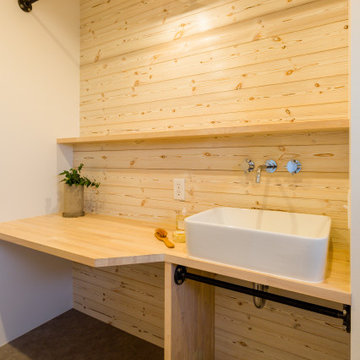
Design ideas for a modern cloakroom in Other with open cabinets, light wood cabinets, vinyl flooring, a vessel sink, beige worktops and a built in vanity unit.
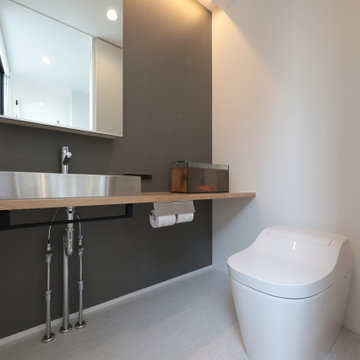
アクセントクロスで
ステンレスの手洗いが引き立つトイレ
Photo of a large modern cloakroom in Other with grey cabinets, a one-piece toilet, grey walls, vinyl flooring, an integrated sink, stainless steel worktops, white floors, beige worktops, a feature wall, a built in vanity unit, a wallpapered ceiling and wallpapered walls.
Photo of a large modern cloakroom in Other with grey cabinets, a one-piece toilet, grey walls, vinyl flooring, an integrated sink, stainless steel worktops, white floors, beige worktops, a feature wall, a built in vanity unit, a wallpapered ceiling and wallpapered walls.
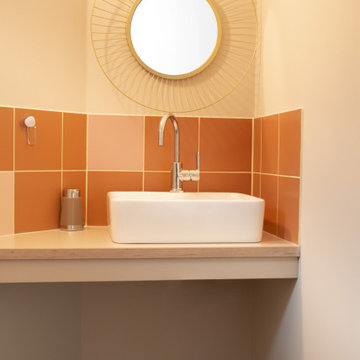
Les toilettes ont été particulièrement soignées et pensées comme un espace de vestaires, un petit cabinet de toilette pour se remaquiller entre deux rendez-vous.
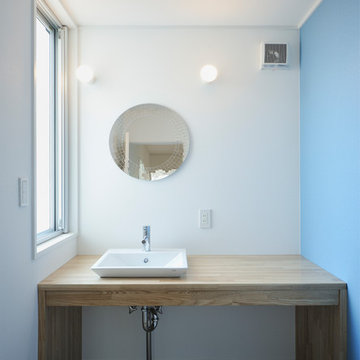
広いトイレスペースにある洗面スペース。シンプルにカウンターにベッセル式洗面ボール。
Design ideas for a medium sized modern cloakroom in Tokyo with a one-piece toilet, white tiles, multi-coloured walls, vinyl flooring, a vessel sink, wooden worktops, beige floors and beige worktops.
Design ideas for a medium sized modern cloakroom in Tokyo with a one-piece toilet, white tiles, multi-coloured walls, vinyl flooring, a vessel sink, wooden worktops, beige floors and beige worktops.
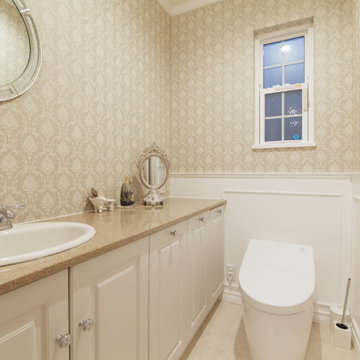
腰パネルと手洗いカウンターにこあだわったトイレ空間。
自動開閉式のトイレの利便性とシンプルエレガントを考慮したエレガントな空間に。
This is an example of a medium sized contemporary cloakroom in Kobe with raised-panel cabinets, white cabinets, a one-piece toilet, white walls, vinyl flooring, a built-in sink, marble worktops, beige floors, beige worktops, a built in vanity unit, a wallpapered ceiling and wallpapered walls.
This is an example of a medium sized contemporary cloakroom in Kobe with raised-panel cabinets, white cabinets, a one-piece toilet, white walls, vinyl flooring, a built-in sink, marble worktops, beige floors, beige worktops, a built in vanity unit, a wallpapered ceiling and wallpapered walls.
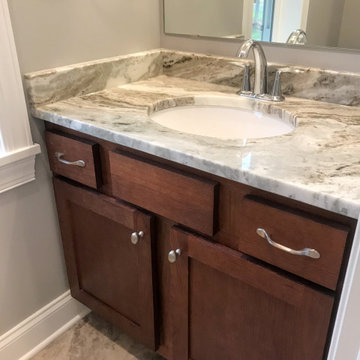
Design ideas for a small cloakroom in New York with shaker cabinets, medium wood cabinets, a two-piece toilet, grey walls, vinyl flooring, a submerged sink, granite worktops, grey floors, beige worktops and a built in vanity unit.
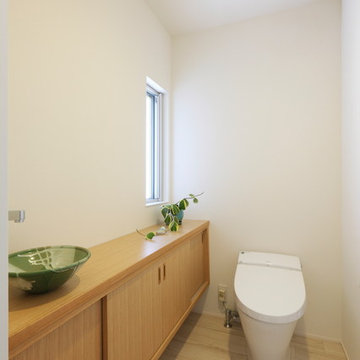
Inspiration for a medium sized midcentury cloakroom in Other with beaded cabinets, beige cabinets, a one-piece toilet, white tiles, porcelain tiles, white walls, vinyl flooring, a vessel sink, wooden worktops, beige floors and beige worktops.
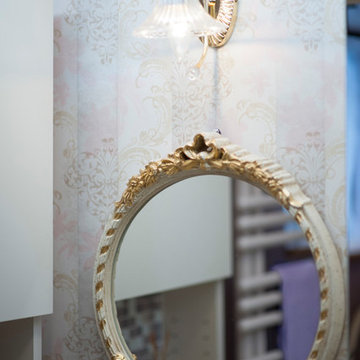
パウダールームはエレガンスデザインで、オリジナル洗面化粧台を造作!扉はクリーム系で塗り、シンプルな框デザイン。壁はゴールドの唐草柄が美しいYORKの輸入壁紙&ローズ系光沢のある壁紙&ガラスブロックでアクセント。洗面ボールとパウダーコーナーを天板の奥行きを変えて、座ってお化粧が出来るようににデザインしました。冬の寒さを軽減してくれる、デザインタオルウォーマーはカラー合わせて、ローズ系でオーダー設置。三面鏡は、サンワカンパニー〜。
小さいながらも、素敵なエレガンス空間が出来上がりました。
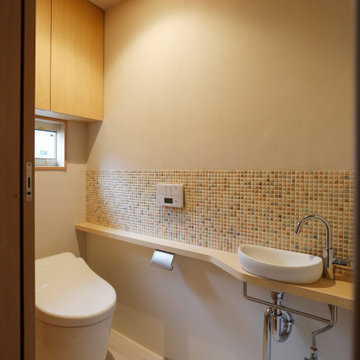
Scandi cloakroom in Kyoto with flat-panel cabinets, a one-piece toilet, orange tiles, porcelain tiles, beige walls, vinyl flooring, a built-in sink, wooden worktops and beige worktops.
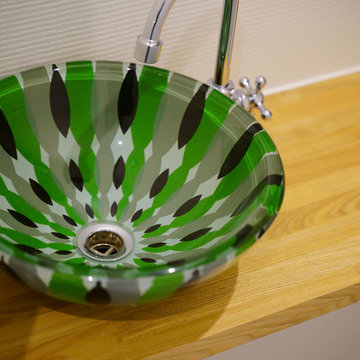
トイレカウンター
Photo of a scandi cloakroom in Osaka with beaded cabinets, light wood cabinets, a one-piece toilet, white walls, vinyl flooring, a built-in sink, wooden worktops, brown floors and beige worktops.
Photo of a scandi cloakroom in Osaka with beaded cabinets, light wood cabinets, a one-piece toilet, white walls, vinyl flooring, a built-in sink, wooden worktops, brown floors and beige worktops.
Cloakroom with Vinyl Flooring and Beige Worktops Ideas and Designs
1