Cloakroom with Wainscoting Ideas and Designs
Refine by:
Budget
Sort by:Popular Today
1 - 20 of 441 photos
Item 1 of 2
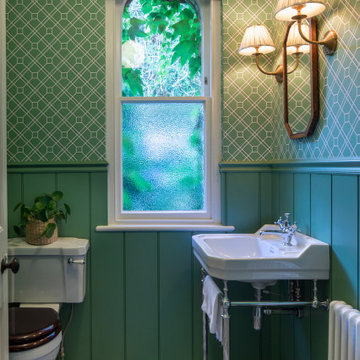
Design ideas for a victorian cloakroom in Cheshire with green walls, a console sink, multi-coloured floors, wainscoting and wallpapered walls.
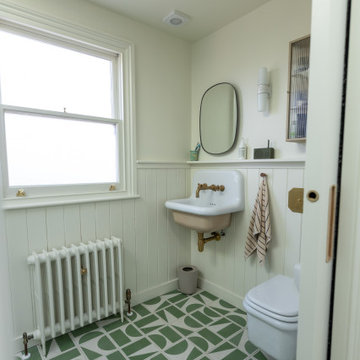
Traditional cloakroom in London with white walls, a wall-mounted sink, green floors and wainscoting.

Photo of a classic cloakroom in London with green tiles, multi-coloured walls, wallpapered walls, wainscoting, a dado rail and a wall-mounted sink.

Design ideas for a medium sized contemporary cloakroom in Paris with flat-panel cabinets, dark wood cabinets, wood-effect tiles, white walls, a wall-mounted sink, white worktops, a floating vanity unit, wood walls and wainscoting.

This is an example of a classic cloakroom in Austin with flat-panel cabinets, grey cabinets, multi-coloured walls, a submerged sink, marble worktops, multi-coloured worktops, a built in vanity unit, panelled walls, wainscoting, wallpapered walls and a dado rail.

Who doesn’t love a jewel box powder room? The beautifully appointed space features wainscot, a custom metallic ceiling, and custom vanity with marble floors. Wallpaper by Nina Campbell for Osborne & Little.

Tiny powder room with a vintage feel.
Photo of a small classic cloakroom in Miami with blue walls, porcelain flooring, brown floors, white worktops, a two-piece toilet, a pedestal sink and wainscoting.
Photo of a small classic cloakroom in Miami with blue walls, porcelain flooring, brown floors, white worktops, a two-piece toilet, a pedestal sink and wainscoting.

Cabinetry: Starmark Inset
Style: Lafontaine w/ Flush Frame and Five Piece Drawer Headers
Finish: Cherry Hazelnut
Countertop: (Contractor’s Own) Pietrasanta Gray
Sink: (Contractor’s Own)
Hardware: (Richelieu) Traditional Pulls in Antique Nickel
Designer: Devon Moore
Contractor: Stonik Services

Небольшое пространство вмещает в себя умывальник, зеркало и сан.узел и гигиенический душ.
This is an example of a medium sized contemporary cloakroom in Other with flat-panel cabinets, grey cabinets, a wall mounted toilet, grey tiles, porcelain tiles, grey walls, porcelain flooring, an integrated sink, solid surface worktops, white worktops, feature lighting, a floating vanity unit, wainscoting and grey floors.
This is an example of a medium sized contemporary cloakroom in Other with flat-panel cabinets, grey cabinets, a wall mounted toilet, grey tiles, porcelain tiles, grey walls, porcelain flooring, an integrated sink, solid surface worktops, white worktops, feature lighting, a floating vanity unit, wainscoting and grey floors.

Classic powder room on the main level.
Photo: Rachel Orland
Design ideas for a medium sized country cloakroom in Chicago with recessed-panel cabinets, white cabinets, a two-piece toilet, blue walls, medium hardwood flooring, a submerged sink, engineered stone worktops, brown floors, grey worktops, a built in vanity unit, wainscoting and a dado rail.
Design ideas for a medium sized country cloakroom in Chicago with recessed-panel cabinets, white cabinets, a two-piece toilet, blue walls, medium hardwood flooring, a submerged sink, engineered stone worktops, brown floors, grey worktops, a built in vanity unit, wainscoting and a dado rail.

Inspiration for a cloakroom in Minneapolis with recessed-panel cabinets, grey walls, mosaic tile flooring, a submerged sink, a built in vanity unit, panelled walls, wainscoting and wallpapered walls.
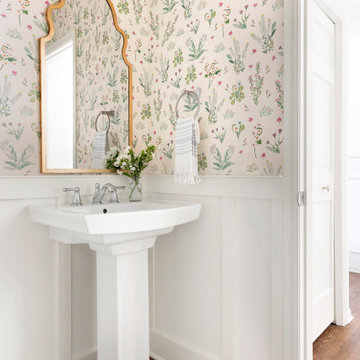
Design ideas for a classic cloakroom in Minneapolis with multi-coloured walls, medium hardwood flooring, a pedestal sink, brown floors, wainscoting and wallpapered walls.

Design ideas for a small traditional cloakroom in Columbus with shaker cabinets, white cabinets, a submerged sink, engineered stone worktops, white worktops, a built in vanity unit, a wallpapered ceiling and wainscoting.

Small contemporary cloakroom in Moscow with flat-panel cabinets, medium wood cabinets, a wall mounted toilet, grey tiles, ceramic tiles, grey walls, porcelain flooring, a submerged sink, tiled worktops, grey floors, grey worktops, feature lighting, a floating vanity unit, a drop ceiling and wainscoting.

Inspiration for a small classic cloakroom in Seattle with shaker cabinets, white cabinets, a one-piece toilet, blue tiles, blue walls, porcelain flooring, a vessel sink, brown floors, white worktops, a floating vanity unit and wainscoting.
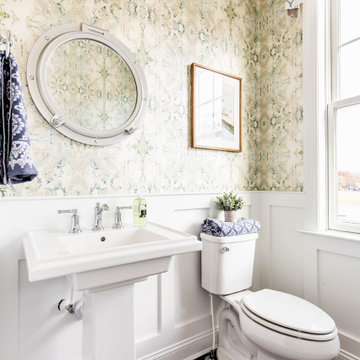
Inspiration for a traditional cloakroom in Philadelphia with a two-piece toilet, green walls, dark hardwood flooring, a pedestal sink, brown floors and wainscoting.

This power couple and their two young children adore beach life and spending time with family and friends. As repeat clients, they tasked us with an extensive remodel of their home’s top floor and a partial remodel of the lower level. From concept to installation, we incorporated their tastes and their home’s strong architectural style into a marriage of East Coast and West Coast style.
On the upper level, we designed a new layout with a spacious kitchen, dining room, and butler's pantry. Custom-designed transom windows add the characteristic Cape Cod vibe while white oak, quartzite waterfall countertops, and modern furnishings bring in relaxed, California freshness. Last but not least, bespoke transitional lighting becomes the gem of this captivating home.
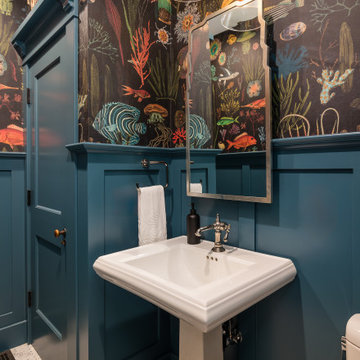
The downstairs half bath has fun tropical wallpaper and gorgeous blue wainscoting and door, with a pedestal sink to maintain the historic fee.
This is an example of a small classic cloakroom in Los Angeles with multi-coloured walls, a pedestal sink, multi-coloured floors and wainscoting.
This is an example of a small classic cloakroom in Los Angeles with multi-coloured walls, a pedestal sink, multi-coloured floors and wainscoting.
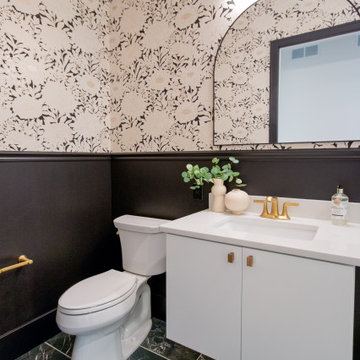
12"x24" Floor Tile by Interceramic, Pulse in Coal, Matte
Contemporary cloakroom in Other with flat-panel cabinets, white cabinets, a two-piece toilet, multi-coloured walls, ceramic flooring, a submerged sink, engineered stone worktops, black floors, white worktops, a floating vanity unit and wainscoting.
Contemporary cloakroom in Other with flat-panel cabinets, white cabinets, a two-piece toilet, multi-coloured walls, ceramic flooring, a submerged sink, engineered stone worktops, black floors, white worktops, a floating vanity unit and wainscoting.
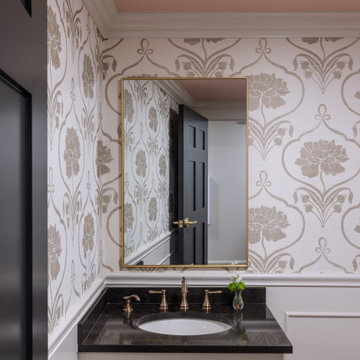
Photo of a classic cloakroom in Dallas with white cabinets, black walls, medium hardwood flooring, a submerged sink, granite worktops, brown floors, black worktops, a floating vanity unit and wainscoting.
Cloakroom with Wainscoting Ideas and Designs
1