Cloakroom with a One-piece Toilet and Yellow Floors Ideas and Designs
Refine by:
Budget
Sort by:Popular Today
1 - 20 of 25 photos
Item 1 of 3

Photo of a small coastal cloakroom in Auckland with green cabinets, a one-piece toilet, green tiles, porcelain tiles, green walls, light hardwood flooring, a vessel sink, engineered stone worktops, yellow floors, green worktops and a floating vanity unit.

White floating vanity with white quartz top, crystal door knobs, gold finishes and LED mirror.
Inspiration for a small contemporary cloakroom in Miami with glass-front cabinets, white cabinets, a one-piece toilet, blue tiles, porcelain tiles, wood-effect flooring, a vessel sink, engineered stone worktops, yellow floors, white worktops and a floating vanity unit.
Inspiration for a small contemporary cloakroom in Miami with glass-front cabinets, white cabinets, a one-piece toilet, blue tiles, porcelain tiles, wood-effect flooring, a vessel sink, engineered stone worktops, yellow floors, white worktops and a floating vanity unit.
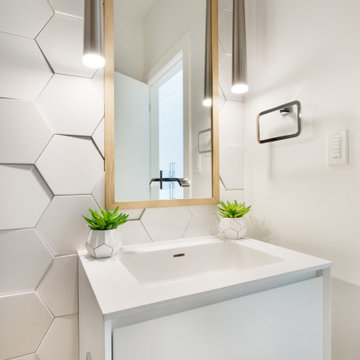
No one can deny the power of texture. This Hex tile provides real design cred with it's 3-D profile. A powder room wall is transformed into "sensational" with the application of this textural gem.
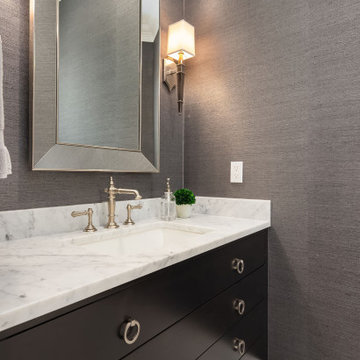
Small Powder Bathroom with grasscloth wallcovering, marble mosaic flooring, carrara slab vanity counter and custom vanity in dark ebony stained finish. Kohler sink and faucet and Hudson Valley sconces.
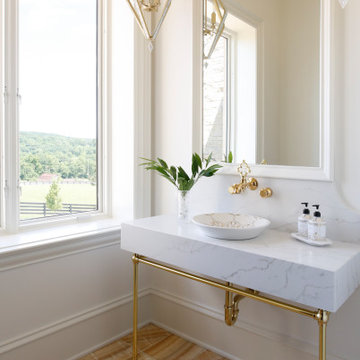
Inspiration for a medium sized classic cloakroom in Nashville with a one-piece toilet, white tiles, white walls, a vessel sink, yellow floors and white worktops.
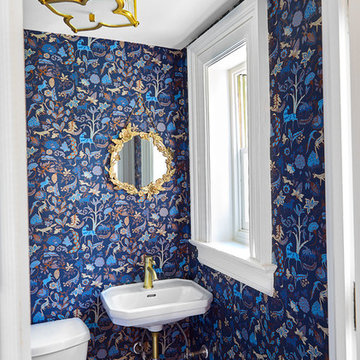
alyssa kirsten
Inspiration for a small classic cloakroom in Wilmington with a one-piece toilet, blue walls, marble flooring, a wall-mounted sink, yellow floors and white worktops.
Inspiration for a small classic cloakroom in Wilmington with a one-piece toilet, blue walls, marble flooring, a wall-mounted sink, yellow floors and white worktops.
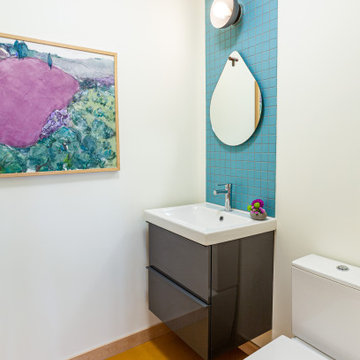
Inspiration for a small midcentury cloakroom in Detroit with flat-panel cabinets, grey cabinets, a one-piece toilet, blue tiles, ceramic tiles, white walls, an integrated sink, solid surface worktops, yellow floors, white worktops and a floating vanity unit.
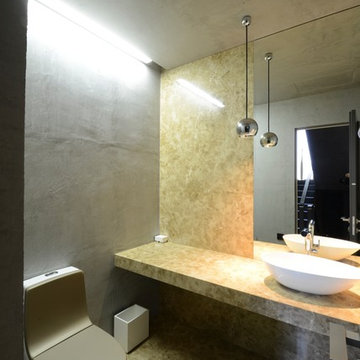
Photo of a medium sized contemporary cloakroom in Moscow with a one-piece toilet, yellow tiles, marble tiles, grey walls, marble flooring, a vessel sink, marble worktops and yellow floors.
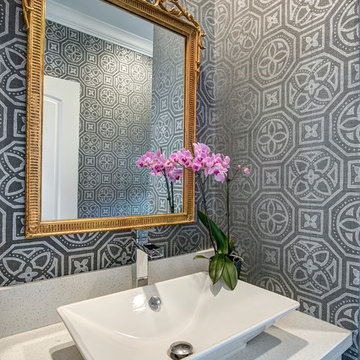
Laurie Pearson
Photo of a medium sized classic cloakroom in Houston with flat-panel cabinets, white cabinets, a one-piece toilet, grey tiles, marble tiles, white walls, ceramic flooring, a built-in sink, solid surface worktops and yellow floors.
Photo of a medium sized classic cloakroom in Houston with flat-panel cabinets, white cabinets, a one-piece toilet, grey tiles, marble tiles, white walls, ceramic flooring, a built-in sink, solid surface worktops and yellow floors.
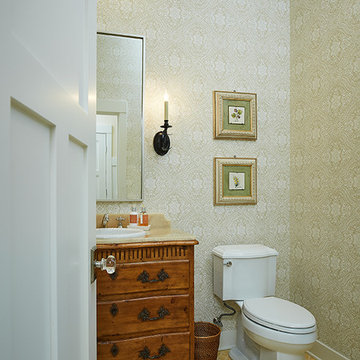
Builder: Segard Builders
Photographer: Ashley Avila Photography
Symmetry and traditional sensibilities drive this homes stately style. Flanking garages compliment a grand entrance and frame a roundabout style motor court. On axis, and centered on the homes roofline is a traditional A-frame dormer. The walkout rear elevation is covered by a paired column gallery that is connected to the main levels living, dining, and master bedroom. Inside, the foyer is centrally located, and flanked to the right by a grand staircase. To the left of the foyer is the homes private master suite featuring a roomy study, expansive dressing room, and bedroom. The dining room is surrounded on three sides by large windows and a pair of French doors open onto a separate outdoor grill space. The kitchen island, with seating for seven, is strategically placed on axis to the living room fireplace and the dining room table. Taking a trip down the grand staircase reveals the lower level living room, which serves as an entertainment space between the private bedrooms to the left and separate guest bedroom suite to the right. Rounding out this plans key features is the attached garage, which has its own separate staircase connecting it to the lower level as well as the bonus room above.
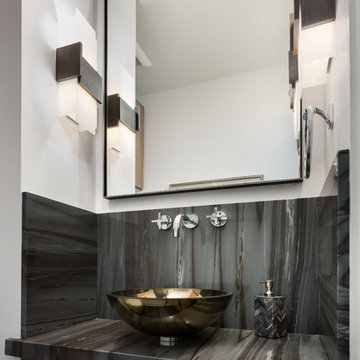
Powder Room. Photo by Clark Dugger
Photo of a mediterranean cloakroom in Los Angeles with flat-panel cabinets, medium wood cabinets, a one-piece toilet, white tiles, white walls, light hardwood flooring, a vessel sink, marble worktops and yellow floors.
Photo of a mediterranean cloakroom in Los Angeles with flat-panel cabinets, medium wood cabinets, a one-piece toilet, white tiles, white walls, light hardwood flooring, a vessel sink, marble worktops and yellow floors.
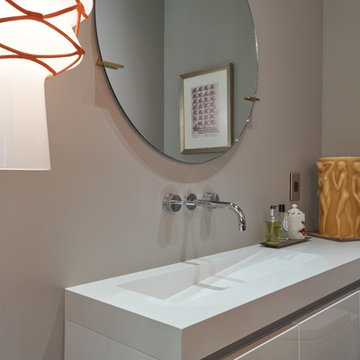
Modern new construction house at the top of the Hollywood Hills. Designed and built by INTESION design.
Medium sized modern cloakroom in Los Angeles with flat-panel cabinets, white cabinets, a one-piece toilet, beige walls, light hardwood flooring, an integrated sink, engineered stone worktops, yellow floors and white worktops.
Medium sized modern cloakroom in Los Angeles with flat-panel cabinets, white cabinets, a one-piece toilet, beige walls, light hardwood flooring, an integrated sink, engineered stone worktops, yellow floors and white worktops.
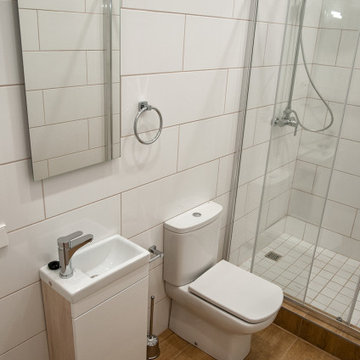
Дизайн проект квартиры на Невском проспекте.
Inspiration for a small contemporary cloakroom in Saint Petersburg with flat-panel cabinets, white cabinets, a one-piece toilet, white tiles, porcelain tiles, white walls, porcelain flooring, a built-in sink and yellow floors.
Inspiration for a small contemporary cloakroom in Saint Petersburg with flat-panel cabinets, white cabinets, a one-piece toilet, white tiles, porcelain tiles, white walls, porcelain flooring, a built-in sink and yellow floors.
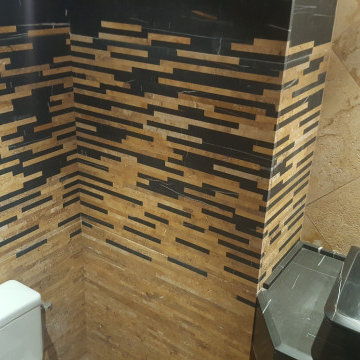
A beautiful combination, between gold travertine and black marble , custom made from A to Z
Design ideas for a small modern cloakroom in Other with open cabinets, black cabinets, yellow tiles, marble tiles, yellow walls, marble flooring, marble worktops, yellow floors, black worktops, a floating vanity unit, a drop ceiling, a one-piece toilet, a vessel sink and brick walls.
Design ideas for a small modern cloakroom in Other with open cabinets, black cabinets, yellow tiles, marble tiles, yellow walls, marble flooring, marble worktops, yellow floors, black worktops, a floating vanity unit, a drop ceiling, a one-piece toilet, a vessel sink and brick walls.
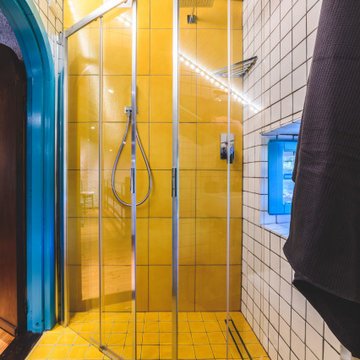
Villa Bog è lo spazio ideale dove potere trascorrere un periodo di relax in mezzo alla natura senza rinunciare alle comodità di tutti i giorni.
A 5km da Città della Pieve, 20km dal Lago Trasimeno, 30km da Perugia e Chianciano Terme, 45km da Assisi e Todi è un punto di partenza ideale dove soggiornare per chi vuole visitare l'Umbria e i suoi incantevoli borghi senza dovere per forza rinunciare alla comodità e fascino di una villa totalmente ristrutturata situata all'interno di un residence.
La villa è stata ristrutturata recentissimamente dai proprietari, l'architetto Vitelli Mariaester che si è occupato degli arredamenti e un laureato in ingegneria elettronica Crova Emmanuel che ha curato l'aspetto domotico e l'illuminazione della proprietà.
Suddivisa su due livelli, al piano terra si trova un ampio soggiorno con camino che contraddistingue la zona living e si affaccia alla zona pranzo con cucina open-space a vista e uno sbocco diretto alla zona est della proprietà, tramite una terrazza che circonda l'intero fabbricato, la quale conduce alla zona barbecue dove si possono trovare un forno a legna e un braciere attrezzati.
Completano il piano terra due camere da letto matrimoniali e un bagno con box doccia oltre ad una generosa dispensa posizionata in un disimpegno antistante camere e bagno.
Al primo livello, raggiungibile grazie ad una rampa di scale dalla zona living del soggiorno situato al piano terra, si possono trovare due ampie camere matrimoniali e un altro bagno di servizio completo con box doccia la cui peculiarità è rappresentata dal fatto che questo vano sia stato ricavato sfruttando la struttura pre-esistente senza stravolgere l'urbanistica dell'immobile (tanto che la finestra è stata mantenuta all'interno del box doccia).
La proprietà è circondata da 900mq di giardino dotato di irrigazione automatizzata.
L'illuminazione è sicuramente il punto forte della proprietà: si tratta di un sistema domotico full LED basato su protocollo ZigBee che permette di comandare il tutto da un'unità centrale (si trarra di un iPad) posizionata all'ingresso del soggiorno e trasportabile in giro per la superficie dell'immobile e del giardino. Questa unità può ovviamente essere utilizzata anche per altri scopi quali la navigazione internet, o la condivisione tramite protocollo cast/DLNA alle TV presenti nell'immobile (una di loro si trova all'interno di uno schienale del divano del soggiorno al piano terra e compare grazie alla pressione di un tasto sul telecomando).

Санузел выполнен из тика по уникальной технологии укладки древесины во влажных и мокрых помещениях. достаточно сделать слив и подвесить тропический дождь и можно спокойно принимать душ, не опасаюсь залить соседей. всё дело в технологии и правильно подобранных материалах.
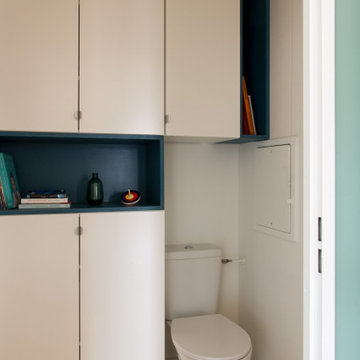
Medium sized retro cloakroom in Paris with a one-piece toilet, lino flooring and yellow floors.
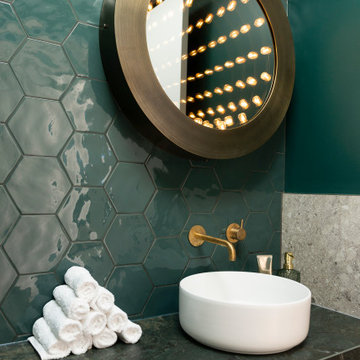
Design ideas for a small nautical cloakroom in Auckland with green cabinets, a one-piece toilet, green tiles, porcelain tiles, green walls, light hardwood flooring, a vessel sink, engineered stone worktops, yellow floors, green worktops and a floating vanity unit.

This is an example of a small coastal cloakroom in Auckland with green cabinets, a one-piece toilet, green tiles, porcelain tiles, green walls, light hardwood flooring, a vessel sink, engineered stone worktops, yellow floors, green worktops and a floating vanity unit.
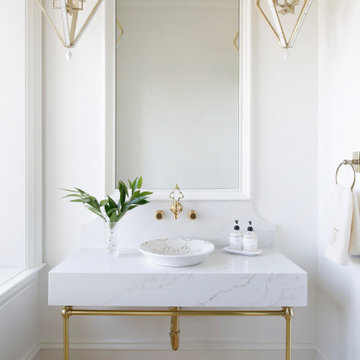
This is an example of a medium sized traditional cloakroom in Nashville with a one-piece toilet, white tiles, white walls, a vessel sink, yellow floors and white worktops.
Cloakroom with a One-piece Toilet and Yellow Floors Ideas and Designs
1