Cloakroom with Yellow Floors Ideas and Designs
Refine by:
Budget
Sort by:Popular Today
21 - 40 of 83 photos
Item 1 of 2
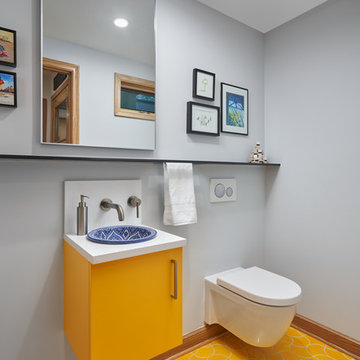
This is an example of a contemporary cloakroom in Minneapolis with flat-panel cabinets, yellow cabinets, a wall mounted toilet, grey walls, a built-in sink, yellow floors and white worktops.
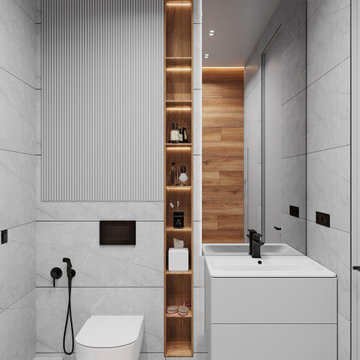
This is an example of a medium sized contemporary cloakroom in Saint Petersburg with flat-panel cabinets, white cabinets, a wall mounted toilet, grey tiles, ceramic tiles, grey walls, porcelain flooring, a wall-mounted sink, engineered stone worktops, yellow floors, white worktops, feature lighting and a floating vanity unit.
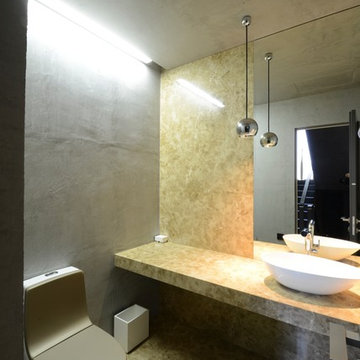
Photo of a medium sized contemporary cloakroom in Moscow with a one-piece toilet, yellow tiles, marble tiles, grey walls, marble flooring, a vessel sink, marble worktops and yellow floors.
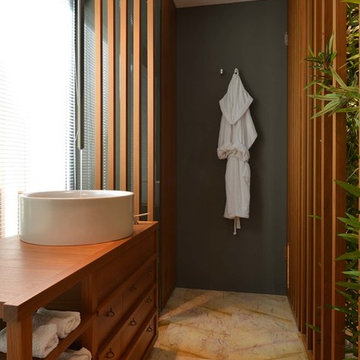
Pier Maulini
Design ideas for a contemporary cloakroom in Milan with open cabinets, dark wood cabinets, black walls, a vessel sink, wooden worktops, yellow floors and brown worktops.
Design ideas for a contemporary cloakroom in Milan with open cabinets, dark wood cabinets, black walls, a vessel sink, wooden worktops, yellow floors and brown worktops.
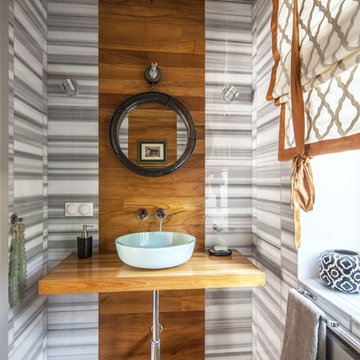
Автор Н. Новикова (Петелина), фото С. Моргунов
Photo of a medium sized contemporary cloakroom in Moscow with open cabinets, medium wood cabinets, a wall mounted toilet, grey tiles, marble tiles, grey walls, medium hardwood flooring, a console sink, wooden worktops, yellow floors and yellow worktops.
Photo of a medium sized contemporary cloakroom in Moscow with open cabinets, medium wood cabinets, a wall mounted toilet, grey tiles, marble tiles, grey walls, medium hardwood flooring, a console sink, wooden worktops, yellow floors and yellow worktops.
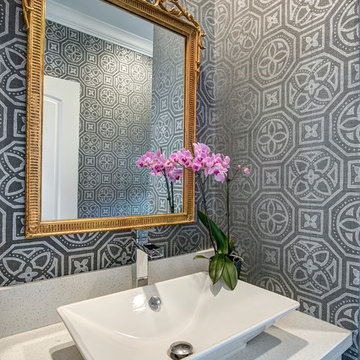
Laurie Pearson
Photo of a medium sized classic cloakroom in Houston with flat-panel cabinets, white cabinets, a one-piece toilet, grey tiles, marble tiles, white walls, ceramic flooring, a built-in sink, solid surface worktops and yellow floors.
Photo of a medium sized classic cloakroom in Houston with flat-panel cabinets, white cabinets, a one-piece toilet, grey tiles, marble tiles, white walls, ceramic flooring, a built-in sink, solid surface worktops and yellow floors.
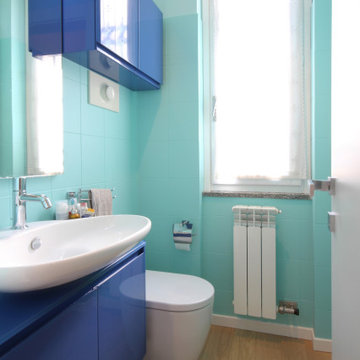
Inspiration for a small modern cloakroom in Milan with flat-panel cabinets, blue cabinets, a two-piece toilet, ceramic tiles, multi-coloured walls, medium hardwood flooring, a vessel sink, wooden worktops, yellow floors, blue worktops and multi-coloured tiles.
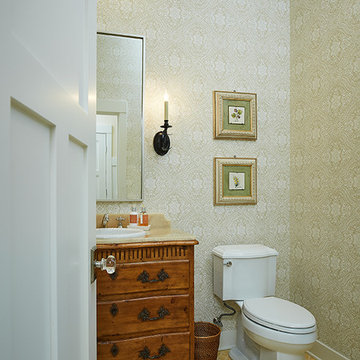
Builder: Segard Builders
Photographer: Ashley Avila Photography
Symmetry and traditional sensibilities drive this homes stately style. Flanking garages compliment a grand entrance and frame a roundabout style motor court. On axis, and centered on the homes roofline is a traditional A-frame dormer. The walkout rear elevation is covered by a paired column gallery that is connected to the main levels living, dining, and master bedroom. Inside, the foyer is centrally located, and flanked to the right by a grand staircase. To the left of the foyer is the homes private master suite featuring a roomy study, expansive dressing room, and bedroom. The dining room is surrounded on three sides by large windows and a pair of French doors open onto a separate outdoor grill space. The kitchen island, with seating for seven, is strategically placed on axis to the living room fireplace and the dining room table. Taking a trip down the grand staircase reveals the lower level living room, which serves as an entertainment space between the private bedrooms to the left and separate guest bedroom suite to the right. Rounding out this plans key features is the attached garage, which has its own separate staircase connecting it to the lower level as well as the bonus room above.
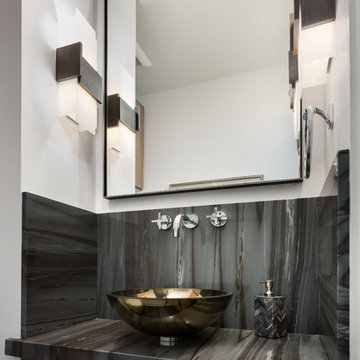
Powder Room. Photo by Clark Dugger
Photo of a mediterranean cloakroom in Los Angeles with flat-panel cabinets, medium wood cabinets, a one-piece toilet, white tiles, white walls, light hardwood flooring, a vessel sink, marble worktops and yellow floors.
Photo of a mediterranean cloakroom in Los Angeles with flat-panel cabinets, medium wood cabinets, a one-piece toilet, white tiles, white walls, light hardwood flooring, a vessel sink, marble worktops and yellow floors.
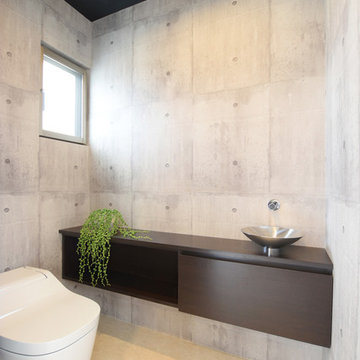
Design ideas for a modern cloakroom in Other with grey walls, a vessel sink and yellow floors.
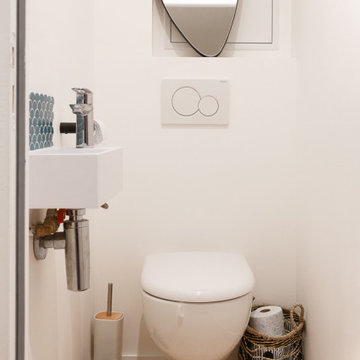
Un projet soigné et esthétique pour cet appartement de 83 m². Le bleu est mis à l’honneur dans toutes ses nuances et dans chaque pièce.
Tout d’abord dans la pièce phare : la cuisine. Le mix du bleu cobalt, des poignées et robinetterie dorées lui donnent un rendu particulièrement chic et élégant. Ces caractéristiques sont soulignées par le plan de travail et la table en terrazzo, léger et discret.
Dans la pièce de vie, il se fait plus modéré. On le retrouve dans le mobilier avec une teinte pétrole. Nos clients possédant des objets aux couleurs pop et variées, nous avons travaillé sur une base murale neutre et blanche pour accorder le tout.
Dans la chambre, le bleu dynamise l’espace qui est resté assez minimal. La tête de lit, couleur denim, suffit à décorer la pièce. Les tables de nuit en bois viennent apporter une touche de chaleur à l’ensemble.
Enfin la salle de bain, ici le bleu est mineur et se manifeste sous sa couleur indigo au niveau du porte-serviettes. Il laisse sa place à cette cabine de douche XXL et sa paroi quasi invisible dignes des hôtels de luxe.
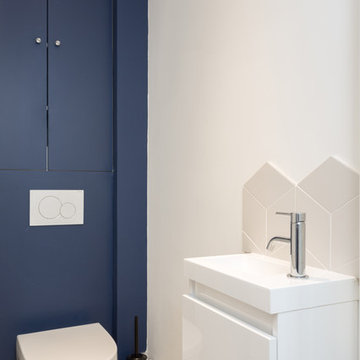
Photo of a small contemporary cloakroom in Paris with beaded cabinets, blue cabinets, a wall mounted toilet, white tiles, ceramic tiles, blue walls, cement flooring, a wall-mounted sink, yellow floors and white worktops.
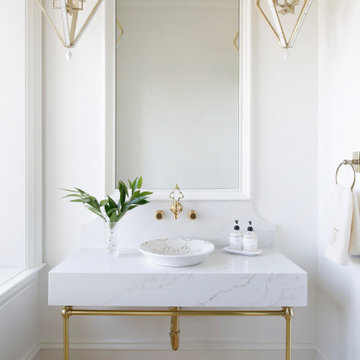
This is an example of a medium sized traditional cloakroom in Nashville with a one-piece toilet, white tiles, white walls, a vessel sink, yellow floors and white worktops.
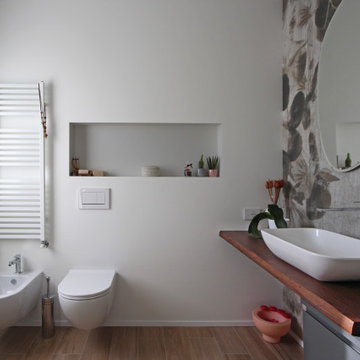
Inspiration for a medium sized modern cloakroom in Milan with flat-panel cabinets, black cabinets, a two-piece toilet, white walls, painted wood flooring, a vessel sink, wooden worktops, yellow floors, brown worktops and a floating vanity unit.
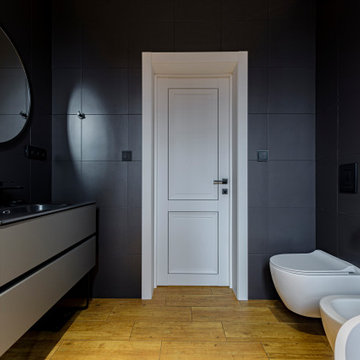
Inspiration for a contemporary cloakroom in Other with flat-panel cabinets, black cabinets, a bidet, black tiles, porcelain tiles, black walls, ceramic flooring, a submerged sink, yellow floors and a freestanding vanity unit.
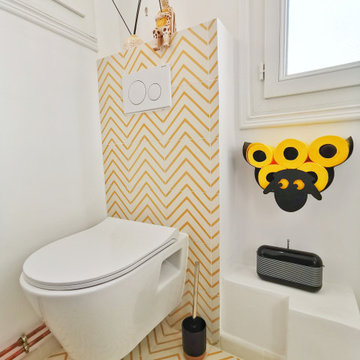
Nous avons décidé d'intégrer des pièces amusantes dans cette salle de bain afin d'apporter de la folie dans cette salle d'eau très épurée. C'est pourquoi mon client a trouvé un joli porte papier toilettes en acier noir en forme de mouton. Pour l'ensemble de la salle de bain, le choix de mettre des objets noirs afin de faire ressortir les volumes.
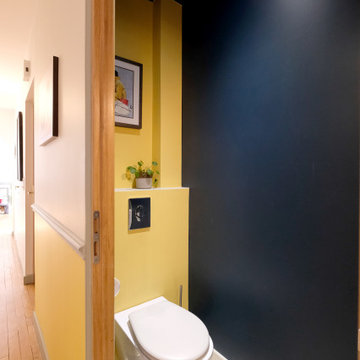
WC
Inspiration for a modern cloakroom in Paris with a wall mounted toilet, yellow walls, cement flooring and yellow floors.
Inspiration for a modern cloakroom in Paris with a wall mounted toilet, yellow walls, cement flooring and yellow floors.
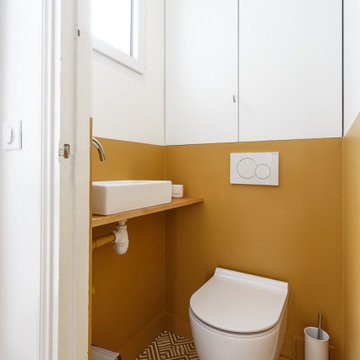
Ce projet est un bel exemple de la tendance « nature » repérée au salon Maison & Objet 2020. Ainsi on y retrouve des palettes de couleurs nudes : beige, crème et sable. Autre palette nature, les verts tendres de la salle de bain. Les nuances de vert lichen, d’eau et de sauge viennent ainsi donner de la profondeur et de la douceur à la cabine de douche.
Les matériaux bruts sont également au rendez-vous pour accentuer le côté « green » du projet. Le bois sous toutes ses teintes, le terrazzo aux éclats caramels au sol ou encore les fibres tissées au niveau des luminaires.
Tous ces éléments font du projet Malte un intérieur zen, une véritable invitation à la détente.
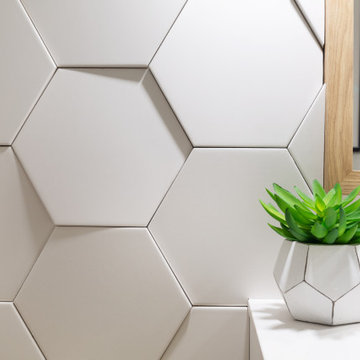
Why choose a flat tile when you can add "dimension" to a wall? Never be afraid to introduce layers of sensational texture to a space.
Inspiration for a small retro cloakroom in Vancouver with open cabinets, white cabinets, a one-piece toilet, white tiles, porcelain tiles, white walls, light hardwood flooring, an integrated sink, solid surface worktops, yellow floors and white worktops.
Inspiration for a small retro cloakroom in Vancouver with open cabinets, white cabinets, a one-piece toilet, white tiles, porcelain tiles, white walls, light hardwood flooring, an integrated sink, solid surface worktops, yellow floors and white worktops.
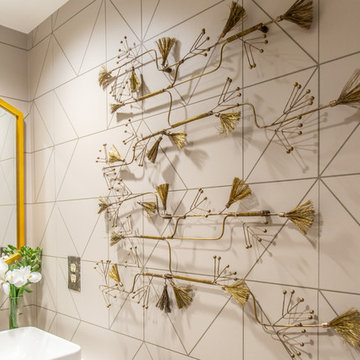
This mid-century modern powder room with odd angles got some personal style with a geometric wallpaper and fun accessories. We mixed metals to create interest.
Cloakroom with Yellow Floors Ideas and Designs
2