Cloakroom with Yellow Walls and Engineered Stone Worktops Ideas and Designs
Refine by:
Budget
Sort by:Popular Today
1 - 20 of 27 photos
Item 1 of 3
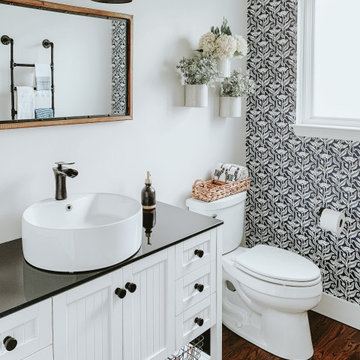
Design ideas for a medium sized farmhouse cloakroom in Detroit with beaded cabinets, white cabinets, a two-piece toilet, yellow walls, dark hardwood flooring, a vessel sink, engineered stone worktops, brown floors, black worktops, a freestanding vanity unit and wallpapered walls.
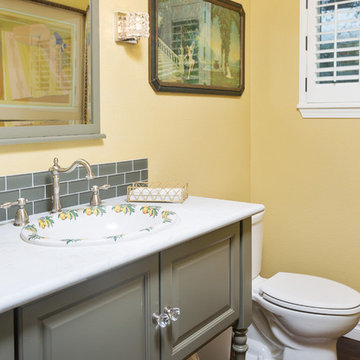
This is an example of a small traditional cloakroom in Other with raised-panel cabinets, green cabinets, a two-piece toilet, yellow tiles, yellow walls, a built-in sink, engineered stone worktops and white worktops.

This powder room was designed to make a statement when guest are visiting. The Caesarstone counter top in White Attica was used as a splashback to keep the design sleek. A gold A330 pendant light references the gold tap ware supplier by Reece.
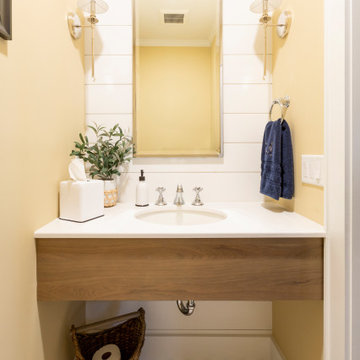
Wood floating powder room vanity with polished chrome fixtures, shiplap feature wall and mosaic floor tile that pulls in the wood tones.
Inspiration for a small classic cloakroom in New York with yellow walls, a submerged sink, engineered stone worktops, white worktops and a floating vanity unit.
Inspiration for a small classic cloakroom in New York with yellow walls, a submerged sink, engineered stone worktops, white worktops and a floating vanity unit.
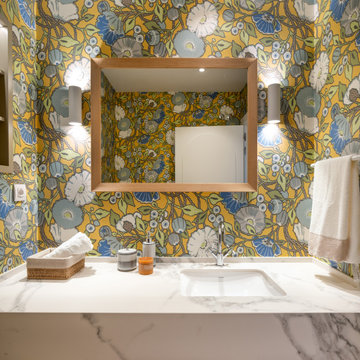
Reforma integral Sube Interiorismo www.subeinteriorismo.com
Fotografía Biderbost Photo
Design ideas for a large traditional cloakroom in Bilbao with white cabinets, a wall mounted toilet, yellow walls, laminate floors, a submerged sink, engineered stone worktops, beige floors, white worktops, a built in vanity unit and wallpapered walls.
Design ideas for a large traditional cloakroom in Bilbao with white cabinets, a wall mounted toilet, yellow walls, laminate floors, a submerged sink, engineered stone worktops, beige floors, white worktops, a built in vanity unit and wallpapered walls.
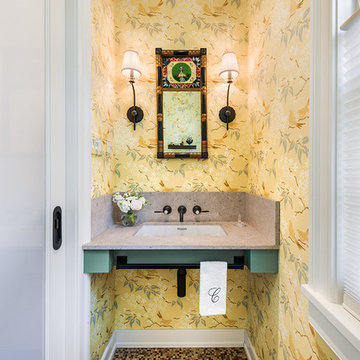
Photo of a small country cloakroom in Philadelphia with a one-piece toilet, beige tiles, yellow walls, mosaic tile flooring, a submerged sink and engineered stone worktops.
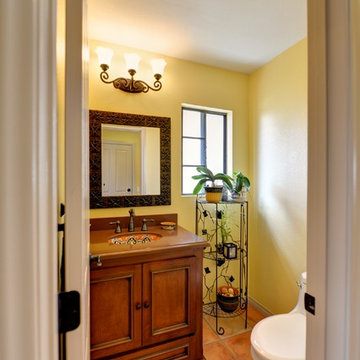
Powder Room vanity with old Spanish style sink and quartz countertop. Cabinet with drawer below
Inspiration for a mediterranean cloakroom in San Diego with recessed-panel cabinets, medium wood cabinets, a one-piece toilet, yellow tiles, yellow walls, terracotta flooring, a submerged sink, engineered stone worktops, pink floors and brown worktops.
Inspiration for a mediterranean cloakroom in San Diego with recessed-panel cabinets, medium wood cabinets, a one-piece toilet, yellow tiles, yellow walls, terracotta flooring, a submerged sink, engineered stone worktops, pink floors and brown worktops.
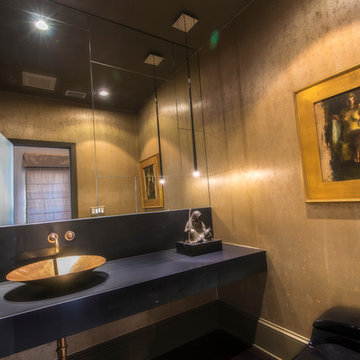
Ricky Perrone
Photo of a medium sized midcentury cloakroom in Tampa with a one-piece toilet, yellow walls, dark hardwood flooring, a vessel sink and engineered stone worktops.
Photo of a medium sized midcentury cloakroom in Tampa with a one-piece toilet, yellow walls, dark hardwood flooring, a vessel sink and engineered stone worktops.
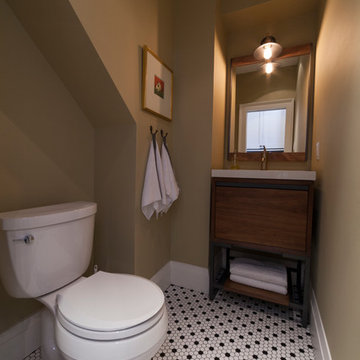
A small powder room was updated with hex tile and a rustic vanity to give an industrial playful feel. The gold walls pay homage to the heritage feel. Simplifying the finishes in the space helps to make it feel more spacious.
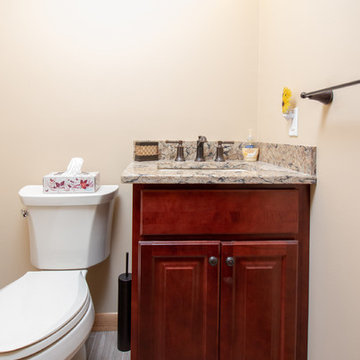
This half bath remodel was designed by Nicole from our Windham showroom. It features Wolf Classic cabinets in maple wood with Saginaw door style (raised panel) and Crimson stain finish. This project also features Cambria Quartz countertop with Bradshaw style/color and ¼ round edge. For the bathroom floor, they chose an Anatolia 6 x24 vintage wood with Ash color and marble beige laticrete grout. Other features include Kohler square Biscuit sink, Moen oil rubbed bronze faucet and Amerock oil rubbed bronze knobs.
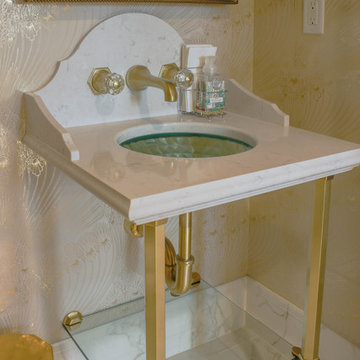
Design ideas for a small classic cloakroom in Detroit with yellow walls, marble flooring, a console sink, engineered stone worktops, white floors and white worktops.
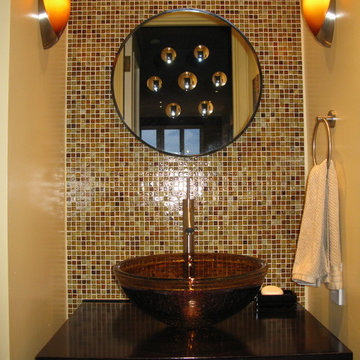
Inspiration for a small traditional cloakroom in San Francisco with a vessel sink, black cabinets, multi-coloured tiles, mosaic tiles, flat-panel cabinets, yellow walls and engineered stone worktops.
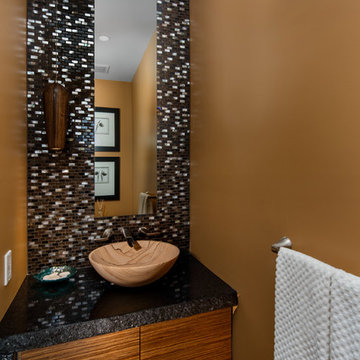
This powder room takes the textures of glass and wood for a stunning outcome. The subway tiles, long mirror and wall mounted faucet makes the wood vessel sink and wooden cabinetry, stand out.
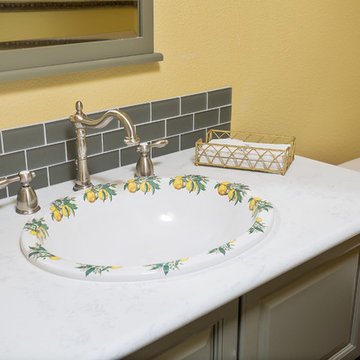
Design ideas for a small classic cloakroom in Other with raised-panel cabinets, green cabinets, a two-piece toilet, yellow tiles, yellow walls, a built-in sink, engineered stone worktops and white worktops.
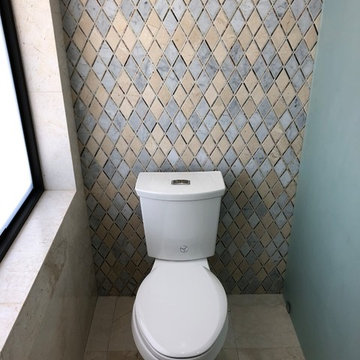
This is an example of a medium sized contemporary cloakroom in Miami with flat-panel cabinets, white cabinets, a one-piece toilet, beige tiles, marble tiles, yellow walls, marble flooring, a pedestal sink, engineered stone worktops, beige floors and white worktops.
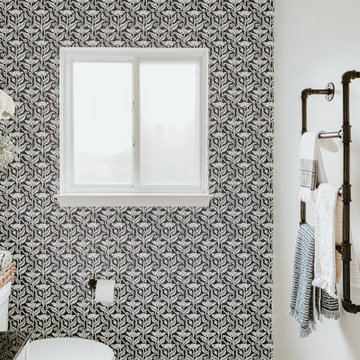
Design ideas for a medium sized country cloakroom in Detroit with shaker cabinets, white cabinets, a two-piece toilet, yellow walls, dark hardwood flooring, a vessel sink, engineered stone worktops, brown floors, black worktops, a freestanding vanity unit and wallpapered walls.
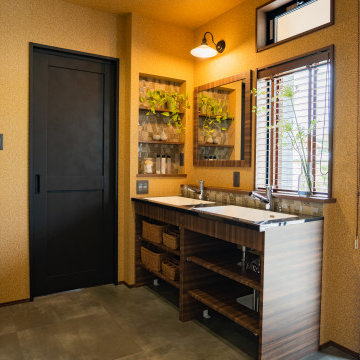
Inspiration for an urban cloakroom in Other with open cabinets, dark wood cabinets, grey floors, black worktops, a wallpapered ceiling, wallpapered walls, grey tiles, mosaic tiles, a submerged sink, a built in vanity unit, engineered stone worktops, yellow walls, vinyl flooring and feature lighting.
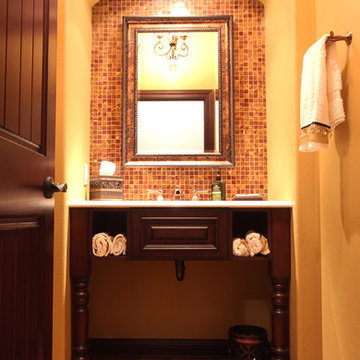
This traditional powder bathroom has a lot of details that make it special. The dark stained cabinets add richness. The arch way over the sink brings the lighting closer to the sink user since the ceilings are an impressive 10' tall. The vanity was built out of cabinetry to make the piece look like furniture instead of a traditional cabinet. A tile backsplash was used on the entire wall behind the sink. A copper sink adds warmth as does the onyx tile that was used diagonally on the floor.
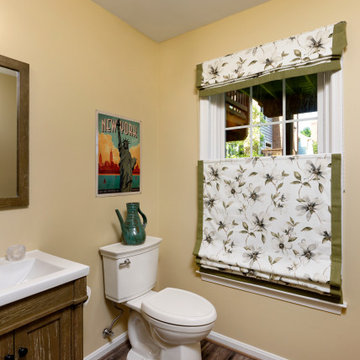
This is the Top-down position for this flat Roman shade, and the position it is most often kept in, for privacy with some light and view in the Basement Powder room. Custom green banding is on three sides of both the valance and the lower portion.
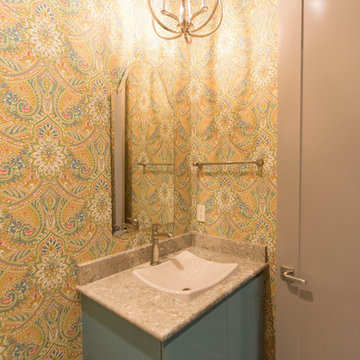
Design ideas for a small contemporary cloakroom in Other with flat-panel cabinets, blue cabinets, a two-piece toilet, yellow walls, a vessel sink, engineered stone worktops and beige worktops.
Cloakroom with Yellow Walls and Engineered Stone Worktops Ideas and Designs
1