Cloakroom with Yellow Walls and Mosaic Tile Flooring Ideas and Designs
Refine by:
Budget
Sort by:Popular Today
1 - 15 of 15 photos
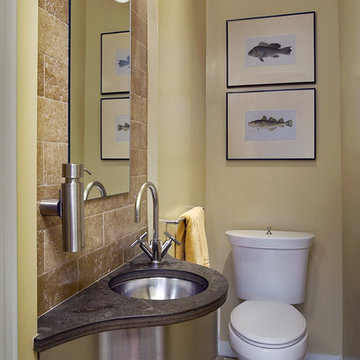
This is an example of a small traditional cloakroom in New York with a two-piece toilet, brown tiles, ceramic tiles, yellow walls, mosaic tile flooring, a submerged sink and marble worktops.

奥様お気に入りのウィリアムモリスのクロスをアクセントに他の壁もイエローカラーをセレクト。
マンションならではの窓がないトイレ空間。雰囲気あるクロスで仕上げることによって、居心地よい空間を演出。
Inspiration for a medium sized cloakroom in Other with yellow walls, mosaic tile flooring and brown floors.
Inspiration for a medium sized cloakroom in Other with yellow walls, mosaic tile flooring and brown floors.
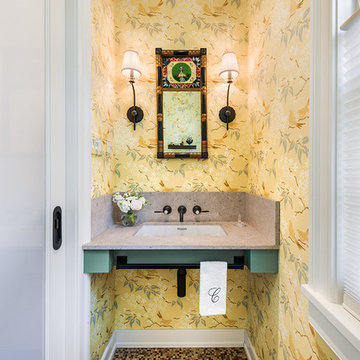
Photo of a small country cloakroom in Philadelphia with a one-piece toilet, beige tiles, yellow walls, mosaic tile flooring, a submerged sink and engineered stone worktops.
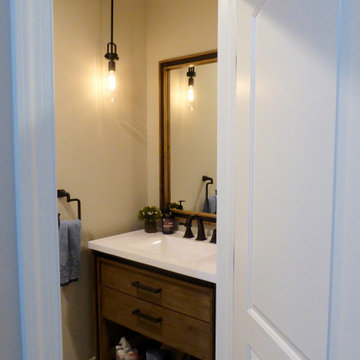
Powder room for guest compact yet inviting
Photo of a small traditional cloakroom in New York with freestanding cabinets, brown cabinets, yellow tiles, yellow walls, mosaic tile flooring, an integrated sink, quartz worktops, multi-coloured floors and white worktops.
Photo of a small traditional cloakroom in New York with freestanding cabinets, brown cabinets, yellow tiles, yellow walls, mosaic tile flooring, an integrated sink, quartz worktops, multi-coloured floors and white worktops.

Pour ce projet, nos clients souhaitaient personnaliser leur appartement en y apportant de la couleur et le rendre plus fonctionnel. Nous avons donc conçu de nombreuses menuiseries sur mesure et joué avec les couleurs en fonction des espaces.
Dans la pièce de vie, le bleu des niches de la bibliothèque contraste avec les touches orangées de la décoration et fait écho au mur mitoyen.
Côté salle à manger, le module de rangement aux lignes géométriques apporte une touche graphique. L’entrée et la cuisine ont elles aussi droit à leurs menuiseries sur mesure, avec des espaces de rangement fonctionnels et leur banquette pour plus de convivialité. En ce qui concerne les salles de bain, chacun la sienne ! Une dans les tons chauds, l’autre aux tons plus sobres.
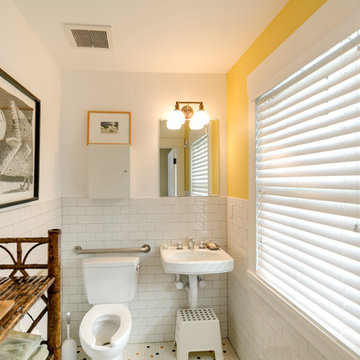
Mixed use building; artist studio second floor + 3 offices (furnished as bedrooms here) main floor.
Office's toilet room
Small eclectic cloakroom in Portland with a two-piece toilet, white tiles, metro tiles, yellow walls, mosaic tile flooring and a wall-mounted sink.
Small eclectic cloakroom in Portland with a two-piece toilet, white tiles, metro tiles, yellow walls, mosaic tile flooring and a wall-mounted sink.
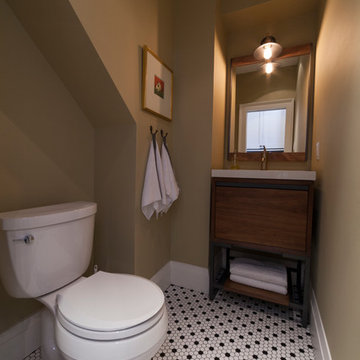
A small powder room was updated with hex tile and a rustic vanity to give an industrial playful feel. The gold walls pay homage to the heritage feel. Simplifying the finishes in the space helps to make it feel more spacious.
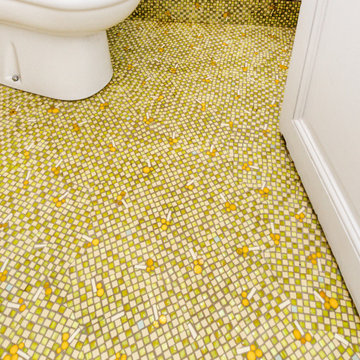
Photo of a traditional cloakroom in Paris with yellow tiles, mosaic tiles, yellow walls and mosaic tile flooring.

Potomac, Maryland Transitional Powder Room
#JenniferGilmer -
http://www.gilmerkitchens.com/
Photography by Bob Narod
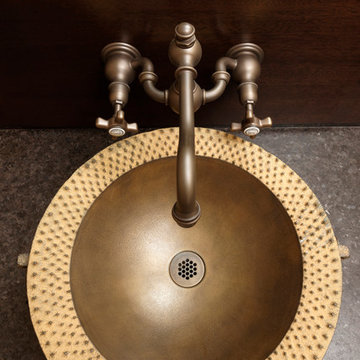
Potomac, Maryland Transitional Powder Room
#JenniferGilmer -
http://www.gilmerkitchens.com/
Photography by Bob Narod
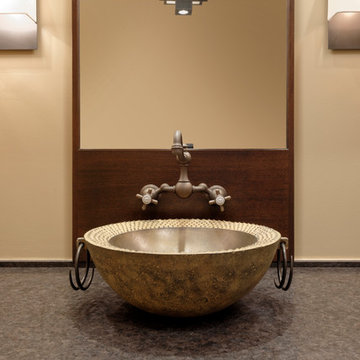
Potomac, Maryland Transitional Powder Room
#JenniferGilmer -
http://www.gilmerkitchens.com/
Photography by Bob Narod
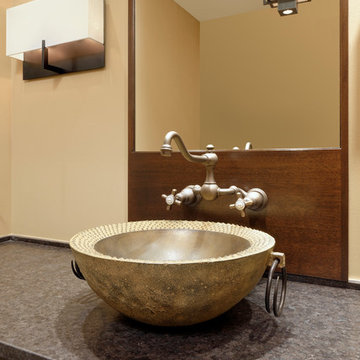
Potomac, Maryland Transitional Powder Room
#JenniferGilmer -
http://www.gilmerkitchens.com/
Photography by Bob Narod
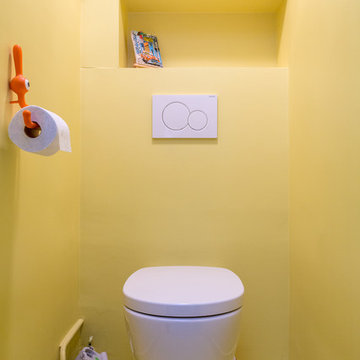
Cet appartement a subi une rénovation complète pour un résultat à la fois contemporain et chaleureux. La moindre pièce a été pensée pour étonner avec bon goût. La palette de couleurs, riche, est pétillante sans être criarde. Les finitions sont maîtrisées avec une grande technicité. Un condensé du savoir-faire MCH !
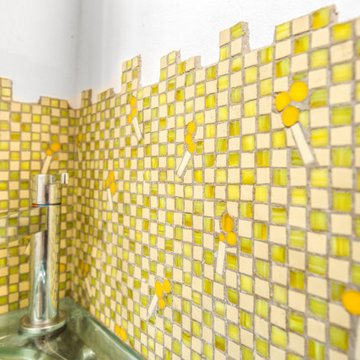
Motif de fleurs de mimosa pour ce décor en mosaïque au dessus du lavabo de toilettes.
Mosaïque de pâte de verre et grès de deux tons de jaunes.
Photo of a traditional cloakroom in Paris with yellow tiles, mosaic tiles, yellow walls and mosaic tile flooring.
Photo of a traditional cloakroom in Paris with yellow tiles, mosaic tiles, yellow walls and mosaic tile flooring.
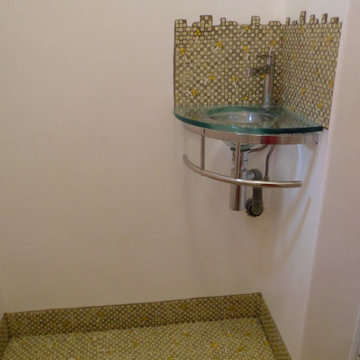
Inspiration for a traditional cloakroom in Paris with yellow tiles, mosaic tiles, yellow walls and mosaic tile flooring.
Cloakroom with Yellow Walls and Mosaic Tile Flooring Ideas and Designs
1