Cloakroom with Red Worktops and Yellow Worktops Ideas and Designs
Refine by:
Budget
Sort by:Popular Today
1 - 20 of 129 photos

Photo of a medium sized contemporary cloakroom in San Francisco with brown tiles, mosaic tiles, beige walls, dark hardwood flooring, a vessel sink and yellow worktops.

Photo of a small urban cloakroom in Moscow with flat-panel cabinets, red cabinets, a wall mounted toilet, brown tiles, porcelain tiles, brown walls, porcelain flooring, a built-in sink, zinc worktops, grey floors, red worktops, feature lighting, a freestanding vanity unit and wallpapered walls.
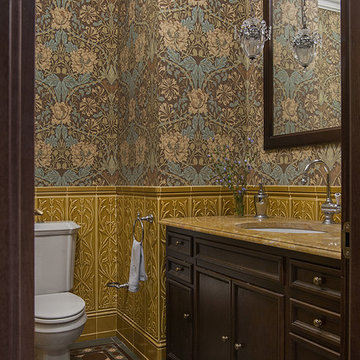
Фото: Ольга Мелекесцева, стилист: Юлия Чеботарь
This is an example of a victorian cloakroom in Moscow with recessed-panel cabinets, dark wood cabinets, a two-piece toilet, multi-coloured walls, multi-coloured floors and yellow worktops.
This is an example of a victorian cloakroom in Moscow with recessed-panel cabinets, dark wood cabinets, a two-piece toilet, multi-coloured walls, multi-coloured floors and yellow worktops.
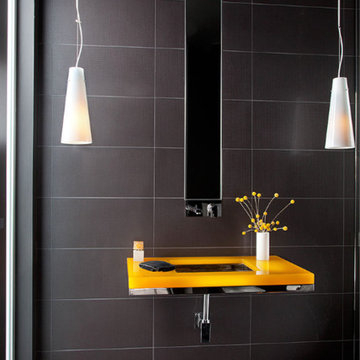
This is an example of a small modern cloakroom in Denver with black tiles, porcelain tiles, black walls, porcelain flooring, a submerged sink, black floors and yellow worktops.

Powder Bathroom with original red and white marble countertop, and white painted cabinets. Updated gold knobs and plumbing fixtures, and modern lighting.
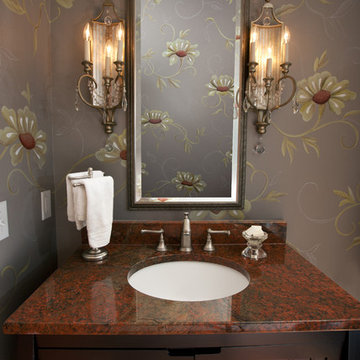
Powder room sophistication is achieved with a floral inspired mural and elegant accents. Photographer: Eric Baillies Photography
Photo of a small eclectic cloakroom in Other with freestanding cabinets, dark wood cabinets, a two-piece toilet, multi-coloured walls, a submerged sink, granite worktops and red worktops.
Photo of a small eclectic cloakroom in Other with freestanding cabinets, dark wood cabinets, a two-piece toilet, multi-coloured walls, a submerged sink, granite worktops and red worktops.
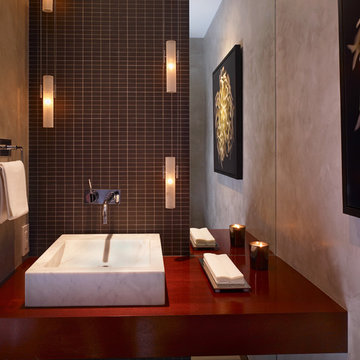
John Linden
Design ideas for a large contemporary cloakroom in San Francisco with a vessel sink, wooden worktops, porcelain tiles, grey walls and red worktops.
Design ideas for a large contemporary cloakroom in San Francisco with a vessel sink, wooden worktops, porcelain tiles, grey walls and red worktops.
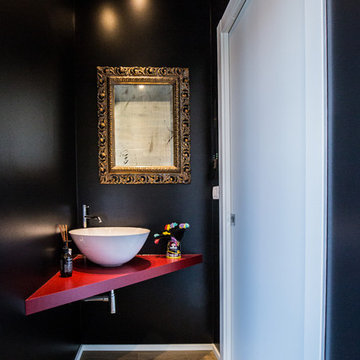
Contemporary cloakroom in Milan with black walls, medium hardwood flooring and red worktops.
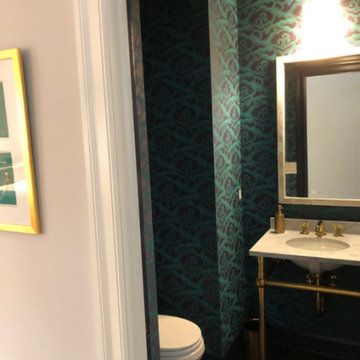
Inspiration for a small cloakroom in DC Metro with raised-panel cabinets, white cabinets, a two-piece toilet, green walls, dark hardwood flooring, a submerged sink, solid surface worktops, brown floors, yellow worktops, a freestanding vanity unit and wallpapered walls.
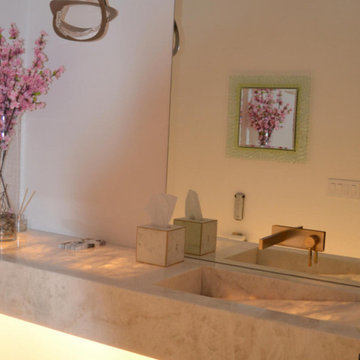
Powder room with a cut-sink translucent onyx vanity.
Medium sized modern cloakroom in San Francisco with a one-piece toilet, white tiles, white walls, medium hardwood flooring, an integrated sink, onyx worktops, brown floors, yellow worktops and a floating vanity unit.
Medium sized modern cloakroom in San Francisco with a one-piece toilet, white tiles, white walls, medium hardwood flooring, an integrated sink, onyx worktops, brown floors, yellow worktops and a floating vanity unit.
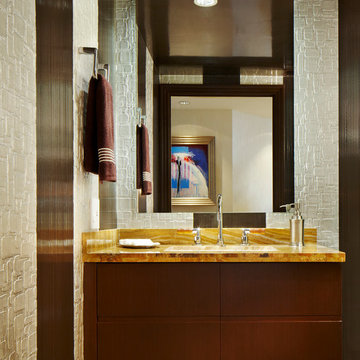
Brantley Photography
Photo of a small contemporary cloakroom in Miami with flat-panel cabinets, dark wood cabinets, stone slabs, beige walls, marble flooring, a built-in sink, onyx worktops and yellow worktops.
Photo of a small contemporary cloakroom in Miami with flat-panel cabinets, dark wood cabinets, stone slabs, beige walls, marble flooring, a built-in sink, onyx worktops and yellow worktops.
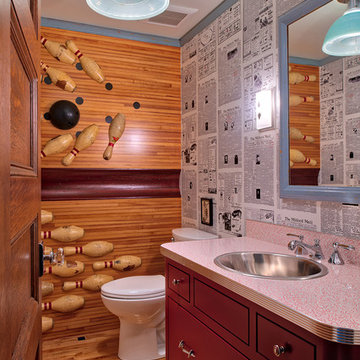
Scott Amundson Photography
Design ideas for an eclectic cloakroom in Minneapolis with flat-panel cabinets, red cabinets, a two-piece toilet, medium hardwood flooring, a built-in sink, brown floors and red worktops.
Design ideas for an eclectic cloakroom in Minneapolis with flat-panel cabinets, red cabinets, a two-piece toilet, medium hardwood flooring, a built-in sink, brown floors and red worktops.

A farmhouse style was achieved in this new construction home by keeping the details clean and simple. Shaker style cabinets and square stair parts moldings set the backdrop for incorporating our clients’ love of Asian antiques. We had fun re-purposing the different pieces she already had: two were made into bathroom vanities; and the turquoise console became the star of the house, welcoming visitors as they walk through the front door.
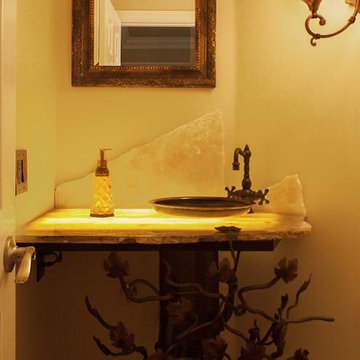
darlene halaby
Photo of a small traditional cloakroom in Orange County with a two-piece toilet, grey tiles, stone tiles, beige walls, a vessel sink, limestone worktops and yellow worktops.
Photo of a small traditional cloakroom in Orange County with a two-piece toilet, grey tiles, stone tiles, beige walls, a vessel sink, limestone worktops and yellow worktops.

Powder room - Elitis vinyl wallpaper with red travertine and grey mosaics. Vessel bowl sink with black wall mounted tapware. Custom lighting. Navy painted ceiling and terrazzo floor.
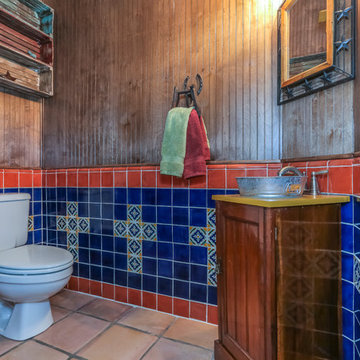
This remodeled powder room is wrapped in a rich wood beadboard. The orange and blue tile has a custom design throughout. A unique vessel sink from a galvanized metal tub adds fun factor and visual interest.

The unique opportunity and challenge for the Joshua Tree project was to enable the architecture to prioritize views. Set in the valley between Mummy and Camelback mountains, two iconic landforms located in Paradise Valley, Arizona, this lot “has it all” regarding views. The challenge was answered with what we refer to as the desert pavilion.
This highly penetrated piece of architecture carefully maintains a one-room deep composition. This allows each space to leverage the majestic mountain views. The material palette is executed in a panelized massing composition. The home, spawned from mid-century modern DNA, opens seamlessly to exterior living spaces providing for the ultimate in indoor/outdoor living.
Project Details:
Architecture: Drewett Works, Scottsdale, AZ // C.P. Drewett, AIA, NCARB // www.drewettworks.com
Builder: Bedbrock Developers, Paradise Valley, AZ // http://www.bedbrock.com
Interior Designer: Est Est, Scottsdale, AZ // http://www.estestinc.com
Photographer: Michael Duerinckx, Phoenix, AZ // www.inckx.com
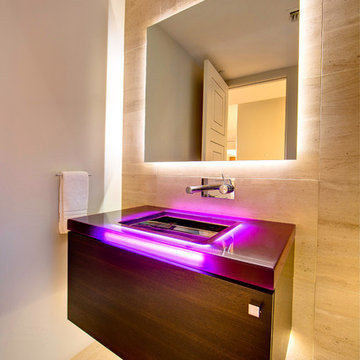
Photography by Illya
Medium sized contemporary cloakroom in Phoenix with flat-panel cabinets, dark wood cabinets, a one-piece toilet, beige tiles, porcelain tiles, white walls, porcelain flooring, an integrated sink, engineered stone worktops, beige floors and red worktops.
Medium sized contemporary cloakroom in Phoenix with flat-panel cabinets, dark wood cabinets, a one-piece toilet, beige tiles, porcelain tiles, white walls, porcelain flooring, an integrated sink, engineered stone worktops, beige floors and red worktops.
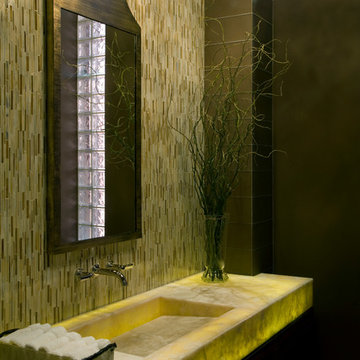
This is an unforgettable powder room with with an illuminated caramel onyx countertop against a field of matchstick(waterfall) tiles.
Brett Drury Architectural Photography
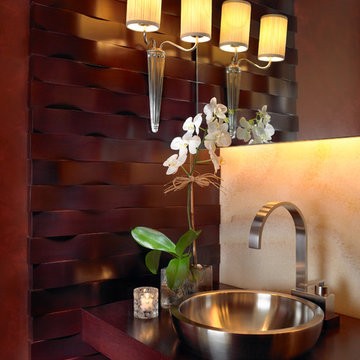
The powder room is a gem in this home finished with woven mahogany wood walls surrounding the vanity top. The stainless steel vessel sink is set in a wood mahogany counter top with a back lit onyx wall.
Cloakroom with Red Worktops and Yellow Worktops Ideas and Designs
1