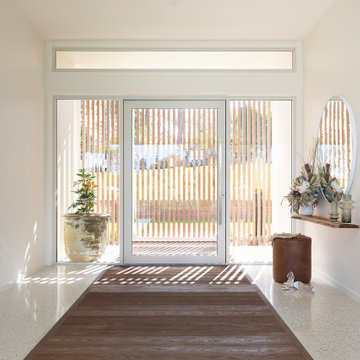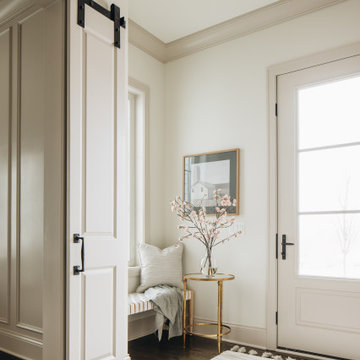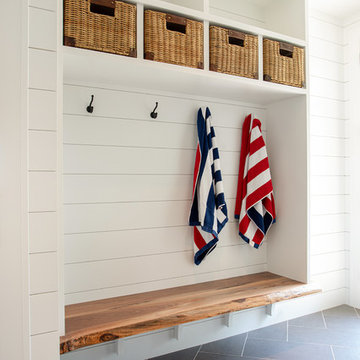Coastal Beige Entrance Ideas and Designs

The Ranch Pass Project consisted of architectural design services for a new home of around 3,400 square feet. The design of the new house includes four bedrooms, one office, a living room, dining room, kitchen, scullery, laundry/mud room, upstairs children’s playroom and a three-car garage, including the design of built-in cabinets throughout. The design style is traditional with Northeast turn-of-the-century architectural elements and a white brick exterior. Design challenges encountered with this project included working with a flood plain encroachment in the property as well as situating the house appropriately in relation to the street and everyday use of the site. The design solution was to site the home to the east of the property, to allow easy vehicle access, views of the site and minimal tree disturbance while accommodating the flood plain accordingly.

Medium sized nautical foyer in Phoenix with white walls, light hardwood flooring, a single front door, a black front door, beige floors, a drop ceiling and wood walls.

Coastal boot room in Other with white walls, medium hardwood flooring, a single front door, a medium wood front door and brown floors.
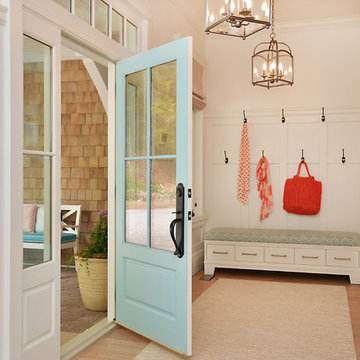
Design by Walter Powell Architect, Sunshine Coast Home Design, Interior Design by Kelly Deck Design, Photo by Linda Sabiston, First Impression Photography

Situated on the north shore of Birch Point this high-performance beach home enjoys a view across Boundary Bay to White Rock, BC and the BC Coastal Range beyond. Designed for indoor, outdoor living the many decks, patios, porches, outdoor fireplace, and firepit welcome friends and family to gather outside regardless of the weather.
From a high-performance perspective this home was built to and certified by the Department of Energy’s Zero Energy Ready Home program and the EnergyStar program. In fact, an independent testing/rating agency was able to show that the home will only use 53% of the energy of a typical new home, all while being more comfortable and healthier. As with all high-performance homes we find a sweet spot that returns an excellent, comfortable, healthy home to the owners, while also producing a building that minimizes its environmental footprint.
Design by JWR Design
Photography by Radley Muller Photography
Interior Design by Markie Nelson Interior Design
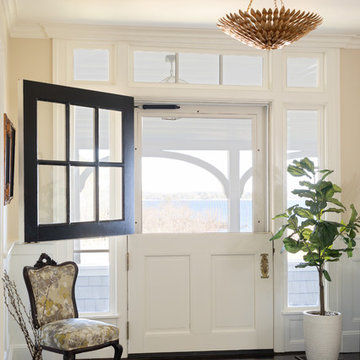
Benjamin Moore Creamy White
Coastal front door in Boston with a stable front door, beige walls, dark hardwood flooring and a white front door.
Coastal front door in Boston with a stable front door, beige walls, dark hardwood flooring and a white front door.
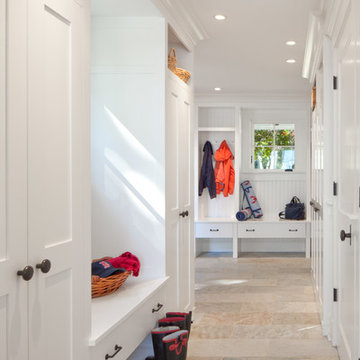
Mudroom with beadboard cubbies.
Nautical boot room in Providence with white walls, limestone flooring and beige floors.
Nautical boot room in Providence with white walls, limestone flooring and beige floors.

Presented by Leah Applewhite, www.leahapplewhite.com
Photos by Pattie O'Loughlin Marmon, www.arealgirlfriday.com
Beach style hallway in Seattle with porcelain flooring, green walls, a single front door, a white front door, beige floors and feature lighting.
Beach style hallway in Seattle with porcelain flooring, green walls, a single front door, a white front door, beige floors and feature lighting.
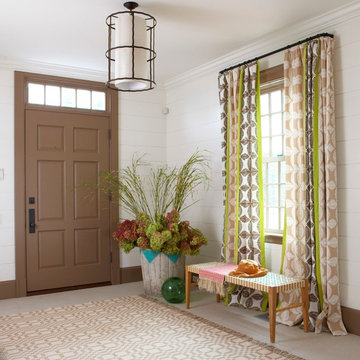
Michael Partenio
Beach style entrance in New York with white walls.
Beach style entrance in New York with white walls.
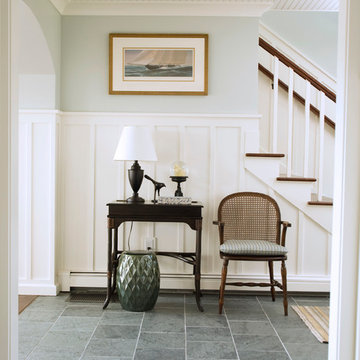
Architect: Ron DiMauro Architects
Interior Designer: Taste Design
Photography: Robyn Ivy
This is an example of a nautical entrance in Providence with feature lighting.
This is an example of a nautical entrance in Providence with feature lighting.
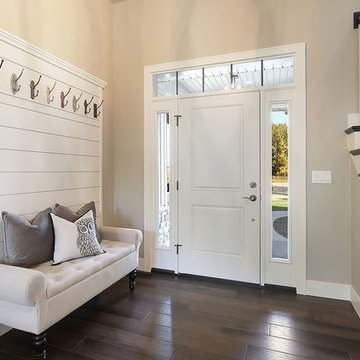
Entryway with custom built shiplap wall and coat hook area for your guests.
Design ideas for a coastal foyer in Other with dark hardwood flooring, a single front door, a white front door and brown floors.
Design ideas for a coastal foyer in Other with dark hardwood flooring, a single front door, a white front door and brown floors.
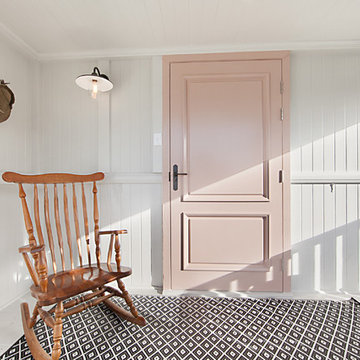
The small front verandah was given a dose of colour with the perfect shade of blush pink for the door, and was complimented by a black wall light.
Design ideas for a small nautical entrance in Townsville.
Design ideas for a small nautical entrance in Townsville.
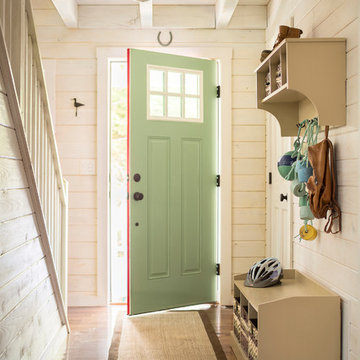
Home by: Arborwall Solid Cedar Homes
Photography by: Trent Bell Photography
Beach style front door in Portland Maine with beige walls, medium hardwood flooring, a single front door and a green front door.
Beach style front door in Portland Maine with beige walls, medium hardwood flooring, a single front door and a green front door.

Light filled foyer with 1"x6" pine tongue and groove planking, antique table and parsons chair.
Photo by Scott Smith Photographic
Medium sized coastal front door in Jacksonville with a glass front door, beige walls, ceramic flooring, a single front door and beige floors.
Medium sized coastal front door in Jacksonville with a glass front door, beige walls, ceramic flooring, a single front door and beige floors.
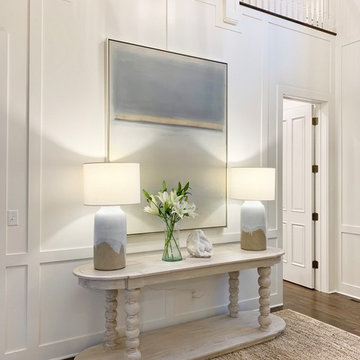
Photo of a medium sized nautical foyer in Milwaukee with white walls, dark hardwood flooring, a single front door, a black front door and brown floors.
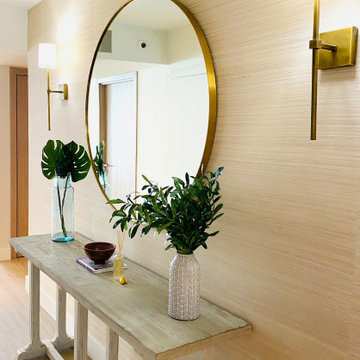
Coastal Modern Entry Design
Design ideas for a medium sized beach style hallway in Miami with white walls, vinyl flooring, brown floors, all types of ceiling and all types of wall treatment.
Design ideas for a medium sized beach style hallway in Miami with white walls, vinyl flooring, brown floors, all types of ceiling and all types of wall treatment.
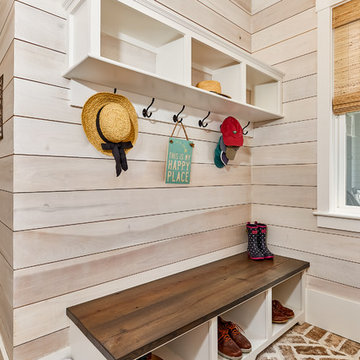
Tom Jenkins Photography
Medium sized nautical boot room in Charleston with beige floors.
Medium sized nautical boot room in Charleston with beige floors.
Coastal Beige Entrance Ideas and Designs
1
