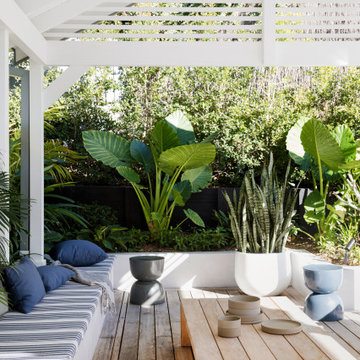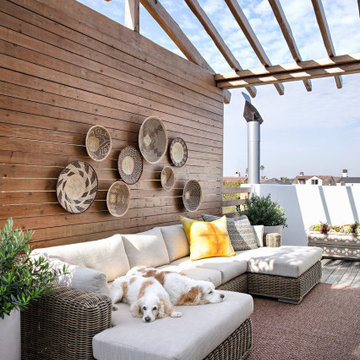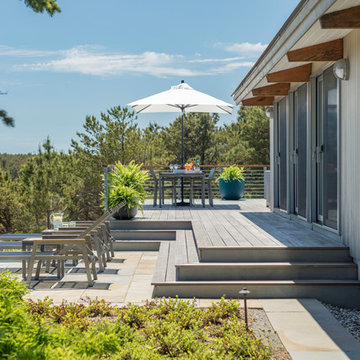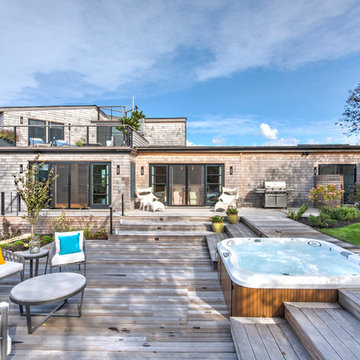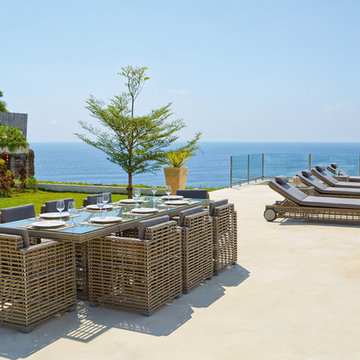Coastal Blue Terrace Ideas and Designs
Refine by:
Budget
Sort by:Popular Today
1 - 20 of 2,587 photos
Item 1 of 3

The Club Woven by Summer Classics is the resin version of the aluminum Club Collection. Executed in durable woven wrought aluminum it is ideal for any outdoor space. Club Woven is hand woven in exclusive N-dura resin polyethylene in Oyster. French Linen, or Mahogany. The comfort of Club with the classic look and durability of resin will be perfect for any outdoor space.

Large beach style back ground level mixed railing terrace in Chicago with a fire feature and a pergola.
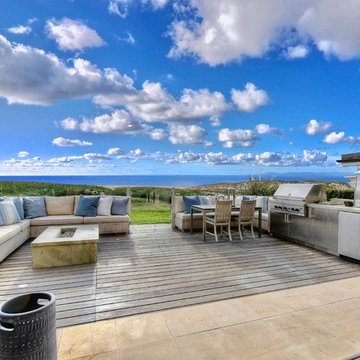
Design ideas for a large nautical back terrace in Orange County with no cover and a bbq area.
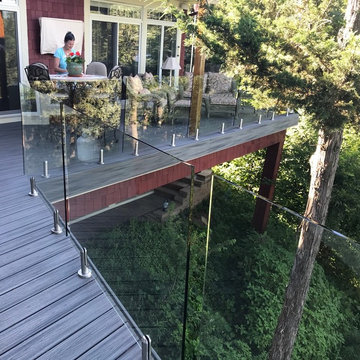
Glass Railing Systems with out any obstructions!
CVGRailings provide beautiful glass railing systems for your home or cabin with out any top rails, bottom rails or side rails!
CVGRailings glass panels are 1/2" thick tempered glass with safety edge. Test to a straight of 13,800 pounds of impact per square inch.
CVGRailings spigots are 316 Stainless Steel solid core, suitable for salt water sites.
Visit our web site CVGRailings.com to learn more!

The upstairs deck on this beautiful beachfront home features a fire bowl that perfectly complements the deck and surroundings.
O McGoldrick Photography

Full outdoor kitchen & bar with an induction grill, all weather cabinets, outdoor refrigerator, and electric blue Azul Bahia Brazilian granite countertops to reflect the color of the sea; An octagonally shaped seating area facing the ocean for sunbathing and sunset viewing.; The deck is constructed with sustainably harvested tropical Brazilian hardwood Ipe that requires little maintenance..Eric Roth Photography
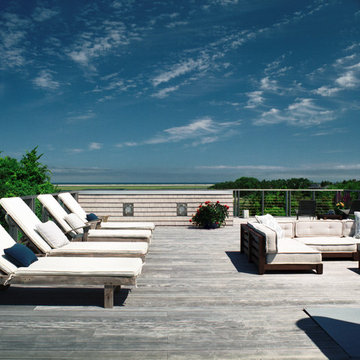
Located in a residential neighborhood in Cape Cod, this home is the perfect getaway for a family of four wanting to escape the city life of Boston. The four module home was set on an existing 28’ x 50’ foundation to utilize the existing structure and expedite the construction process. The new 2,775 sf home takes advantage of its natural surroundings with an exterior stair leading to an expansive roof deck where one can bask in the sun while in awe of the views overlooking both the bay and the ocean beyond.
This two-story double-wide typology is 2 boxes set on top of another 2 boxes with a single cut carved out to designate entry. To further expand the programmatic needs of the client and not the existing foundation, appendages of linear 2x2 cedar screens of living space, outdoor showers, balconies, and decks were added to the exterior. The house is clad in a contextual cedar shake siding and tied together with accents of gray cement board panels. With large expanses of glass and numerous operable windows the house takes advantages of summer breezes and blurs the division of interior and exterior. Furthermore, the exterior roof deck is complete with an exterior fireplace, creating the perfect setting to view the sunset and Salt Pond Bay beyond.
Furnished with maple cabinets and dark recycled quartzite countertops, the kitchen is open to the living and dining areas and visually connected to the exterior with sliding doors opening onto the rear deck. While open communal areas dominate the first floor, the second floor is composed of three bedrooms, two and half baths and a media room that is linked to the exterior staircase leading to the roof deck. The master bedroom suite features a cantilevered balcony and exterior shower along with an alcove for a desk and chair to act as a makeshift office.
Architects: Joseph Tanney, Robert Luntz
Project Architect: John Kim, Craig Kim
Project Team: Michael Hargens, Brian Thomas
Manufacturer: Simplex Industries
Engineer: Lynne Walshaw P.E., Greg Sloditskie,
Contractor: Twine Field Custom Builders
Photographer: © RES4, © Joshua McHugh
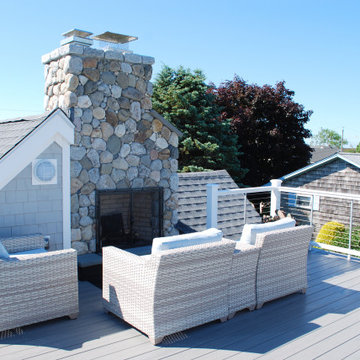
This is an example of a medium sized nautical roof rooftop wire cable railing terrace in Providence with a fireplace and no cover.

Design ideas for a large beach style roof rooftop mixed railing terrace in Los Angeles with no cover.
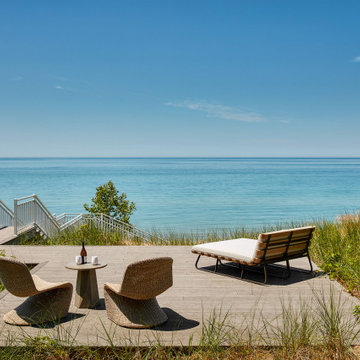
Design ideas for a coastal ground level terrace in Chicago with a dock and no cover.
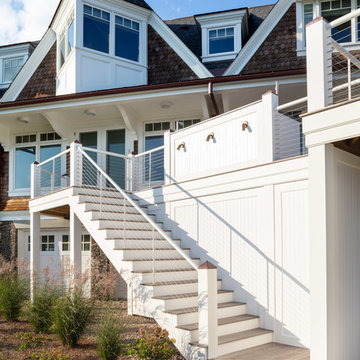
Architect: Andreozzi Architecture /
Photographer: Robert Brewster Photography
Photo of a large beach style back terrace in Providence.
Photo of a large beach style back terrace in Providence.

Photography: Ryan Garvin
Coastal roof rooftop terrace in Los Angeles with an outdoor kitchen and a roof extension.
Coastal roof rooftop terrace in Los Angeles with an outdoor kitchen and a roof extension.
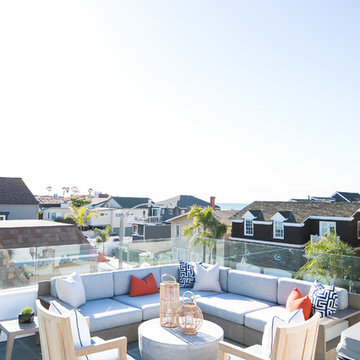
Gorgeous transitional eclectic style home located on the Balboa Peninsula in the coastal community of Newport Beach. The blending of both traditional and contemporary styles, color, furnishings and finishes is complimented by waterfront views, stunning sunsets and year round tropical weather.
Photos: Ryan Garvin
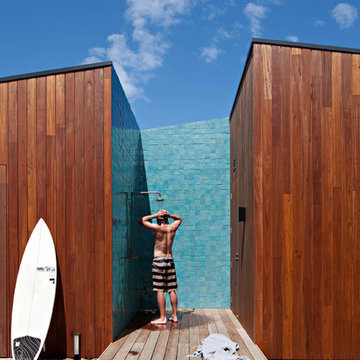
Photography by Shannon McGrath
Beach style back terrace in Geelong with an outdoor shower and no cover.
Beach style back terrace in Geelong with an outdoor shower and no cover.
Coastal Blue Terrace Ideas and Designs
1
