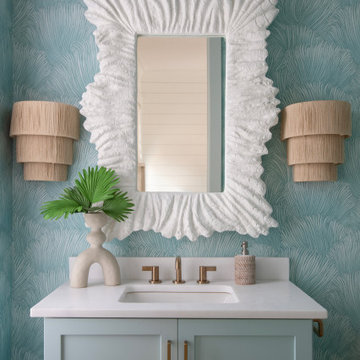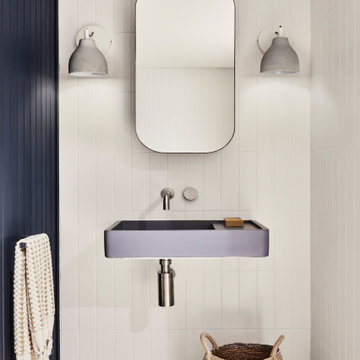Coastal Cloakroom Ideas and Designs

This power couple and their two young children adore beach life and spending time with family and friends. As repeat clients, they tasked us with an extensive remodel of their home’s top floor and a partial remodel of the lower level. From concept to installation, we incorporated their tastes and their home’s strong architectural style into a marriage of East Coast and West Coast style.
On the upper level, we designed a new layout with a spacious kitchen, dining room, and butler's pantry. Custom-designed transom windows add the characteristic Cape Cod vibe while white oak, quartzite waterfall countertops, and modern furnishings bring in relaxed, California freshness. Last but not least, bespoke transitional lighting becomes the gem of this captivating home.
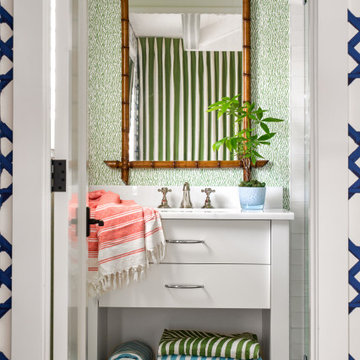
lantzcollective.com
Design ideas for a coastal cloakroom in Miami.
Design ideas for a coastal cloakroom in Miami.
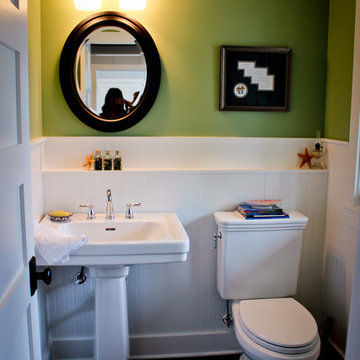
The powder room has a modified wainscot with a small ledge for displaying soaps and novelty items
Nautical cloakroom in Raleigh with a two-piece toilet, green walls and a pedestal sink.
Nautical cloakroom in Raleigh with a two-piece toilet, green walls and a pedestal sink.
Find the right local pro for your project
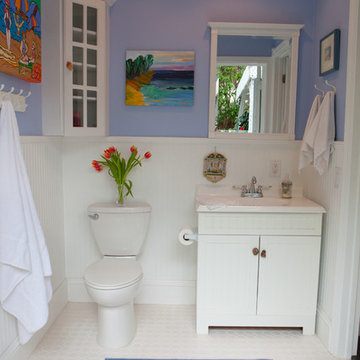
Coastal touches to a hyacinth blue powder room cabana bath.
glazerphoto@yahoo.com
Design ideas for a nautical cloakroom in Miami.
Design ideas for a nautical cloakroom in Miami.
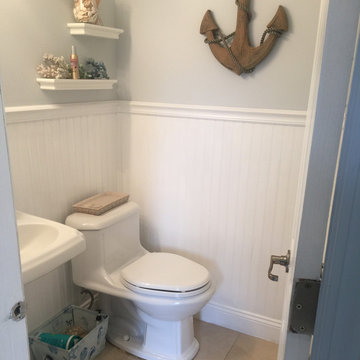
Photo of a small coastal cloakroom in New York with grey walls, porcelain flooring, a pedestal sink, solid surface worktops and beige floors.

Our clients hired us to completely renovate and furnish their PEI home — and the results were transformative. Inspired by their natural views and love of entertaining, each space in this PEI home is distinctly original yet part of the collective whole.
We used color, patterns, and texture to invite personality into every room: the fish scale tile backsplash mosaic in the kitchen, the custom lighting installation in the dining room, the unique wallpapers in the pantry, powder room and mudroom, and the gorgeous natural stone surfaces in the primary bathroom and family room.
We also hand-designed several features in every room, from custom furnishings to storage benches and shelving to unique honeycomb-shaped bar shelves in the basement lounge.
The result is a home designed for relaxing, gathering, and enjoying the simple life as a couple.
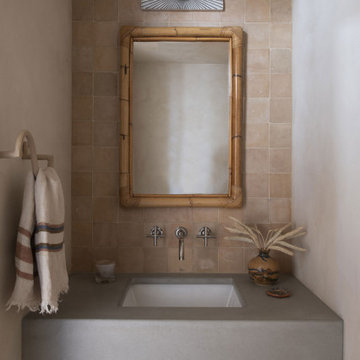
Contractor: Kevin F. Russo
Interiors: Anne McDonald Design
Photo: Scott Amundson
Coastal cloakroom in Portland.
Coastal cloakroom in Portland.

apaiser Reflections Basin in the powder room at Sikata House, The Vela Properties in Byron Bay, Australia. Designed by The Designory | Photography by The Quarter Acre
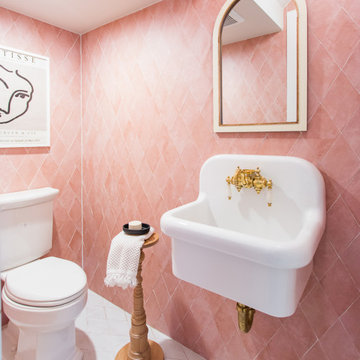
Design ideas for a nautical cloakroom in Oklahoma City with pink tiles, a wall-mounted sink and white floors.

Photo credit: Laurey W. Glenn/Southern Living
Coastal cloakroom in Jacksonville with multi-coloured walls, dark hardwood flooring, a console sink, marble worktops and white worktops.
Coastal cloakroom in Jacksonville with multi-coloured walls, dark hardwood flooring, a console sink, marble worktops and white worktops.

Small coastal cloakroom in Los Angeles with marble flooring, beige tiles, brown tiles, grey tiles, porcelain tiles, multi-coloured walls, a console sink and multi-coloured floors.
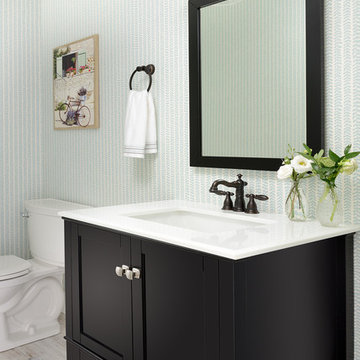
Inspiration for a medium sized coastal cloakroom in Toronto with recessed-panel cabinets, brown cabinets, a two-piece toilet, multi-coloured walls, laminate floors, a built-in sink, engineered stone worktops, grey floors and white worktops.
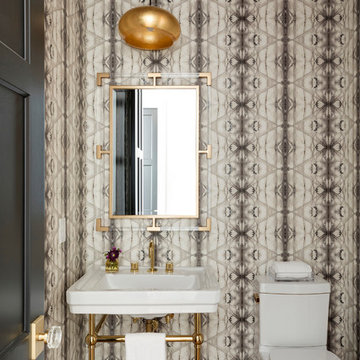
Abstract wallpaper
Watermark Faucet
Icera sink with brass legs
golf leaf pendant
Benjamin Moore Castle Gate trim
Emtek door hardware in satin brass
Acrylic and Brass Mirror
Icera Cadence Toilet
Photo by @Spacecrafting

This is an example of a beach style cloakroom in Miami with flat-panel cabinets, white cabinets, beige tiles, pebble tiles, white walls, pebble tile flooring, a vessel sink, wooden worktops, beige floors and brown worktops.
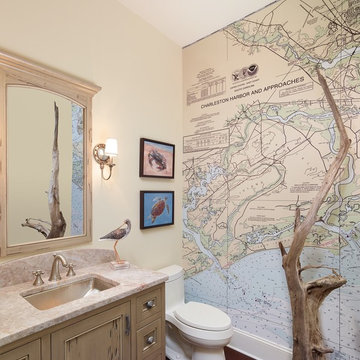
holgerobenausphotography.com
See more of the Relaxed River View home at margaretdonaldsoninteriors.com
Inspiration for a medium sized nautical cloakroom in Charleston with a one-piece toilet, granite worktops, beaded cabinets, light wood cabinets, multi-coloured walls, a submerged sink and brown floors.
Inspiration for a medium sized nautical cloakroom in Charleston with a one-piece toilet, granite worktops, beaded cabinets, light wood cabinets, multi-coloured walls, a submerged sink and brown floors.

Photos By Kris Palen
Design ideas for a medium sized beach style cloakroom in Dallas with freestanding cabinets, dark wood cabinets, a two-piece toilet, green walls, porcelain flooring, a submerged sink, granite worktops, multi-coloured floors and multi-coloured worktops.
Design ideas for a medium sized beach style cloakroom in Dallas with freestanding cabinets, dark wood cabinets, a two-piece toilet, green walls, porcelain flooring, a submerged sink, granite worktops, multi-coloured floors and multi-coloured worktops.
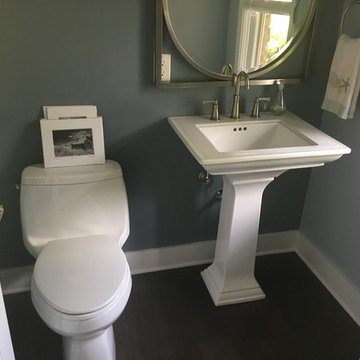
Back accent wall color Behr 740F-4 Dark Storm Cloud.
The other three walls are Hallman Lindsay 0634 Day spa
Inspiration for a small beach style cloakroom in Milwaukee with a one-piece toilet, blue walls, dark hardwood flooring, a pedestal sink and brown floors.
Inspiration for a small beach style cloakroom in Milwaukee with a one-piece toilet, blue walls, dark hardwood flooring, a pedestal sink and brown floors.
Coastal Cloakroom Ideas and Designs
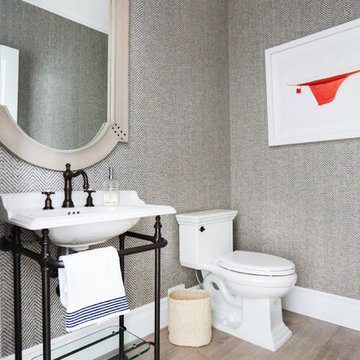
Interior Design by Blackband Design
Home Build | Design | Materials by Graystone Custom Builders
Photography by Tessa Neustadt
This is an example of a small coastal cloakroom in Orange County with a console sink, a one-piece toilet and light hardwood flooring.
This is an example of a small coastal cloakroom in Orange County with a console sink, a one-piece toilet and light hardwood flooring.
5
