Coastal Cloakroom with Light Hardwood Flooring Ideas and Designs
Refine by:
Budget
Sort by:Popular Today
1 - 20 of 155 photos

Modern bathroom with paper recycled wallpaper, backlit semi-circle floating mirror, floating live-edge top and marble vessel sink.
Inspiration for a medium sized nautical cloakroom in Miami with white cabinets, a two-piece toilet, grey walls, light hardwood flooring, a vessel sink, wooden worktops, beige floors, brown worktops, a floating vanity unit and wallpapered walls.
Inspiration for a medium sized nautical cloakroom in Miami with white cabinets, a two-piece toilet, grey walls, light hardwood flooring, a vessel sink, wooden worktops, beige floors, brown worktops, a floating vanity unit and wallpapered walls.

Eye-Land: Named for the expansive white oak savanna views, this beautiful 5,200-square foot family home offers seamless indoor/outdoor living with five bedrooms and three baths, and space for two more bedrooms and a bathroom.
The site posed unique design challenges. The home was ultimately nestled into the hillside, instead of placed on top of the hill, so that it didn’t dominate the dramatic landscape. The openness of the savanna exposes all sides of the house to the public, which required creative use of form and materials. The home’s one-and-a-half story form pays tribute to the site’s farming history. The simplicity of the gable roof puts a modern edge on a traditional form, and the exterior color palette is limited to black tones to strike a stunning contrast to the golden savanna.
The main public spaces have oversized south-facing windows and easy access to an outdoor terrace with views overlooking a protected wetland. The connection to the land is further strengthened by strategically placed windows that allow for views from the kitchen to the driveway and auto court to see visitors approach and children play. There is a formal living room adjacent to the front entry for entertaining and a separate family room that opens to the kitchen for immediate family to gather before and after mealtime.
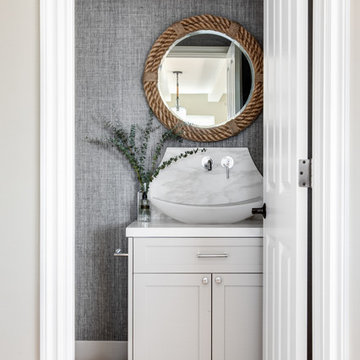
Chade Mellon
Photo of a small coastal cloakroom in Los Angeles with grey cabinets, light hardwood flooring, a vessel sink, shaker cabinets, grey walls, beige floors and white worktops.
Photo of a small coastal cloakroom in Los Angeles with grey cabinets, light hardwood flooring, a vessel sink, shaker cabinets, grey walls, beige floors and white worktops.

Design ideas for a medium sized beach style cloakroom in Chicago with recessed-panel cabinets, blue cabinets, light hardwood flooring, a built-in sink, marble worktops, brown floors, white worktops, a freestanding vanity unit, wallpapered walls, a two-piece toilet and multi-coloured walls.

Photo of a small beach style cloakroom in Seattle with recessed-panel cabinets, white cabinets, a two-piece toilet, blue walls, light hardwood flooring, a built-in sink, quartz worktops, white worktops, a freestanding vanity unit and tongue and groove walls.
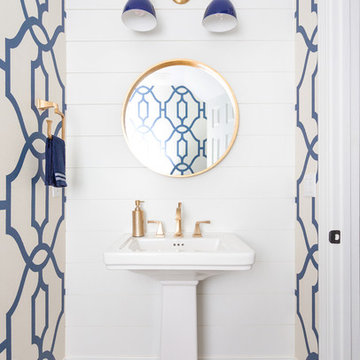
Ebony Ellis
Medium sized coastal cloakroom in Charleston with blue walls, light hardwood flooring, a pedestal sink and grey floors.
Medium sized coastal cloakroom in Charleston with blue walls, light hardwood flooring, a pedestal sink and grey floors.
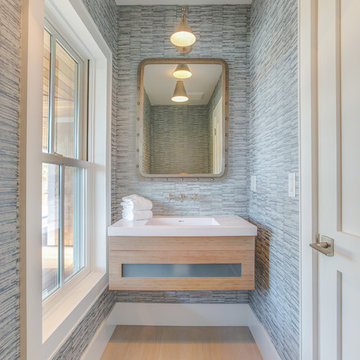
Photo of a coastal cloakroom in Other with flat-panel cabinets, light wood cabinets, grey walls, light hardwood flooring, a console sink, beige floors and white worktops.

Main powder room with metallic glass tile feature wall, vessel sink, floating vanity and thick quartz countertops.
Inspiration for a large coastal cloakroom in Denver with shaker cabinets, grey cabinets, blue tiles, glass sheet walls, grey walls, light hardwood flooring, a vessel sink, engineered stone worktops, white worktops and a floating vanity unit.
Inspiration for a large coastal cloakroom in Denver with shaker cabinets, grey cabinets, blue tiles, glass sheet walls, grey walls, light hardwood flooring, a vessel sink, engineered stone worktops, white worktops and a floating vanity unit.
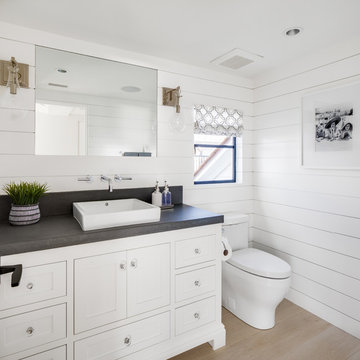
Photo of a coastal cloakroom in Orange County with freestanding cabinets, white cabinets, a one-piece toilet, white walls, light hardwood flooring, a vessel sink, beige floors and grey worktops.
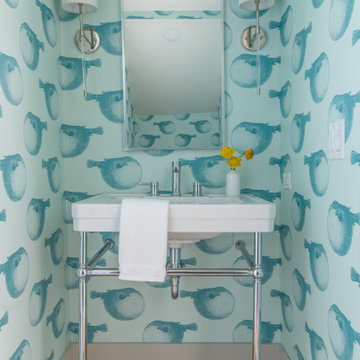
Blowfish wallpaper and console sink in powder bathroom.
Jessie Preza Photography
This is an example of a beach style cloakroom in Jacksonville with blue walls, light hardwood flooring, a console sink, beige floors and wallpapered walls.
This is an example of a beach style cloakroom in Jacksonville with blue walls, light hardwood flooring, a console sink, beige floors and wallpapered walls.

The powder room is placed perfectly for great room guests to use. Photography by Diana Todorova
This is an example of a medium sized coastal cloakroom in Tampa with beaded cabinets, white cabinets, a one-piece toilet, white tiles, white walls, light hardwood flooring, a submerged sink, marble worktops, beige floors and grey worktops.
This is an example of a medium sized coastal cloakroom in Tampa with beaded cabinets, white cabinets, a one-piece toilet, white tiles, white walls, light hardwood flooring, a submerged sink, marble worktops, beige floors and grey worktops.
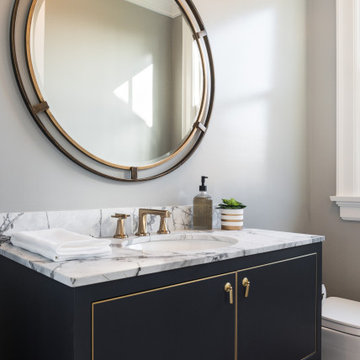
Long on function and style, this custom JWH Vanity features satin brass detailing around the doors to compliment the Armac-Martin drop pulls.
This is an example of a small beach style cloakroom in New York with freestanding cabinets, blue cabinets, a one-piece toilet, grey walls, light hardwood flooring, a submerged sink, marble worktops and multi-coloured worktops.
This is an example of a small beach style cloakroom in New York with freestanding cabinets, blue cabinets, a one-piece toilet, grey walls, light hardwood flooring, a submerged sink, marble worktops and multi-coloured worktops.
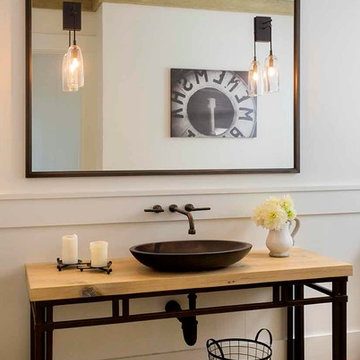
Eric Roth Photography
Nautical cloakroom in Boston with a vessel sink, white walls, light hardwood flooring, wooden worktops and beige worktops.
Nautical cloakroom in Boston with a vessel sink, white walls, light hardwood flooring, wooden worktops and beige worktops.

Design ideas for a small beach style cloakroom in Milwaukee with flat-panel cabinets, blue cabinets, grey walls, light hardwood flooring, a submerged sink, engineered stone worktops, brown floors, white worktops, a built in vanity unit and wood walls.
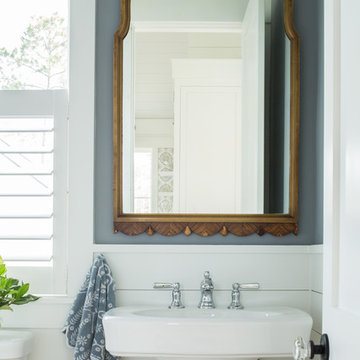
Design ideas for a small beach style cloakroom in Charleston with grey walls, a pedestal sink and light hardwood flooring.

Powder room at the Beach
Ed Gohlich
Inspiration for a small beach style cloakroom in San Diego with shaker cabinets, blue cabinets, a two-piece toilet, white tiles, blue walls, light hardwood flooring, a submerged sink, engineered stone worktops, grey floors and multi-coloured worktops.
Inspiration for a small beach style cloakroom in San Diego with shaker cabinets, blue cabinets, a two-piece toilet, white tiles, blue walls, light hardwood flooring, a submerged sink, engineered stone worktops, grey floors and multi-coloured worktops.
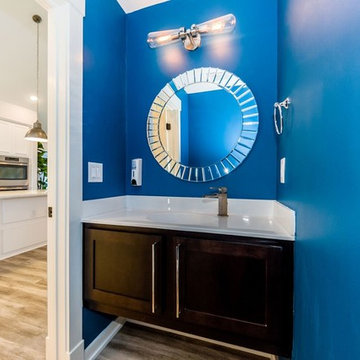
Inspiration for a small beach style cloakroom in Other with shaker cabinets, dark wood cabinets, blue walls, light hardwood flooring, an integrated sink, solid surface worktops and brown floors.
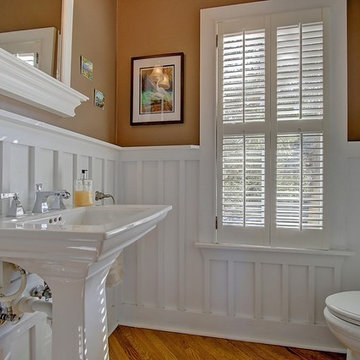
A complete renovation on Isle of Palms
This is an example of a medium sized coastal cloakroom in Charleston with a one-piece toilet, beige walls, light hardwood flooring, a pedestal sink and brown floors.
This is an example of a medium sized coastal cloakroom in Charleston with a one-piece toilet, beige walls, light hardwood flooring, a pedestal sink and brown floors.
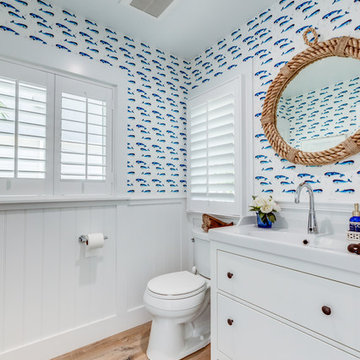
A powder room, designed and built off of the foyer, is available for guests to use. The whale wallpaper really compliments the clean and simple design. Perfect for this small gem of a room.

Floating invisible drain marble pedestal sink in powder room with flanking floor-to-ceiling windows and Dornbracht faucet.
This is an example of a medium sized coastal cloakroom in New York with beige cabinets, a wall mounted toilet, beige tiles, marble tiles, beige walls, light hardwood flooring, an integrated sink, marble worktops, beige floors, beige worktops, a freestanding vanity unit and wallpapered walls.
This is an example of a medium sized coastal cloakroom in New York with beige cabinets, a wall mounted toilet, beige tiles, marble tiles, beige walls, light hardwood flooring, an integrated sink, marble worktops, beige floors, beige worktops, a freestanding vanity unit and wallpapered walls.
Coastal Cloakroom with Light Hardwood Flooring Ideas and Designs
1