Coastal Cloakroom with Porcelain Tiles Ideas and Designs
Refine by:
Budget
Sort by:Popular Today
1 - 20 of 60 photos
Item 1 of 3

Calacutta Marble
Ship Lap
Coastal Decor
DMW Interior Design
Photo by Andrew Wayne Studios
This is an example of a small beach style cloakroom in Orange County with a one-piece toilet, white tiles, porcelain tiles, white walls, dark hardwood flooring, a submerged sink, engineered stone worktops and brown floors.
This is an example of a small beach style cloakroom in Orange County with a one-piece toilet, white tiles, porcelain tiles, white walls, dark hardwood flooring, a submerged sink, engineered stone worktops and brown floors.
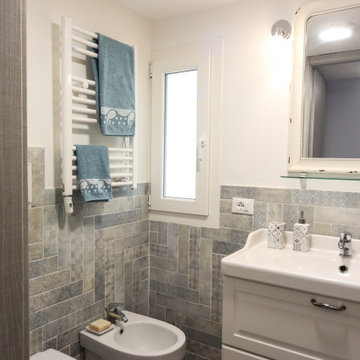
This is an example of a small beach style cloakroom in Other with raised-panel cabinets, white cabinets, a two-piece toilet, blue tiles, grey tiles, multi-coloured tiles, porcelain tiles, white walls, porcelain flooring and an integrated sink.

В квартире имеется отдельная гостевая туалетная комната с отделкой и оборудованием в похожем ключе - инсталляция, гигиенический душ, люк скрытого монтажа под покраску

Small coastal cloakroom in Los Angeles with marble flooring, beige tiles, brown tiles, grey tiles, porcelain tiles, multi-coloured walls, a console sink and multi-coloured floors.

41 West Coastal Retreat Series reveals creative, fresh ideas, for a new look to define the casual beach lifestyle of Naples.
More than a dozen custom variations and sizes are available to be built on your lot. From this spacious 3,000 square foot, 3 bedroom model, to larger 4 and 5 bedroom versions ranging from 3,500 - 10,000 square feet, including guest house options.
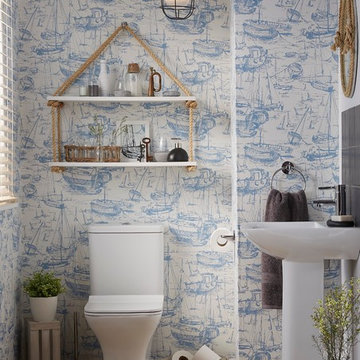
This look was inspired by bringing a nautical style up to date. The statement boat scene wallpaper sets the tone of the room contrasting beautifully with the slate grey fisherman's pendant light, tiles and accessories - bringing a more industrial edge to the theme.

Every powder room should be a fun surprise, and this one has many details, including a decorative tile wall, rattan face door fronts, vaulted ceiling, and brass fixtures.
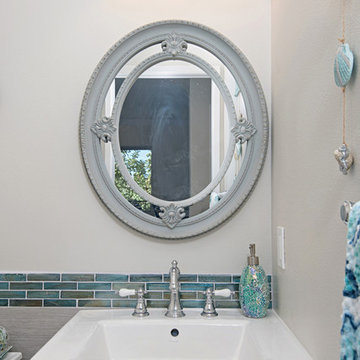
This powder room has a beach theme going through it. Porcelain tile on the floor and walls look spectacular along with the bright blue liners. Preview First

This is an example of a small nautical cloakroom in Boston with grey cabinets, a one-piece toilet, beige tiles, porcelain tiles, white walls, light hardwood flooring, an integrated sink, concrete worktops, beige floors, grey worktops, a floating vanity unit and a drop ceiling.
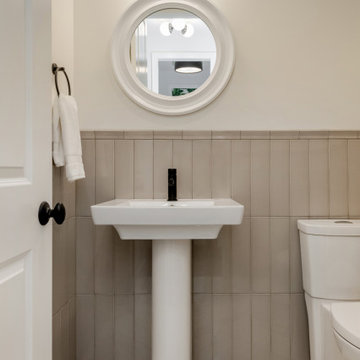
This is an example of a coastal cloakroom in Other with a two-piece toilet, beige tiles, porcelain tiles, white walls, ceramic flooring, a pedestal sink, beige floors and a freestanding vanity unit.

This is an example of a small coastal cloakroom in Auckland with green cabinets, a one-piece toilet, green tiles, porcelain tiles, green walls, light hardwood flooring, a vessel sink, engineered stone worktops, yellow floors, green worktops and a floating vanity unit.
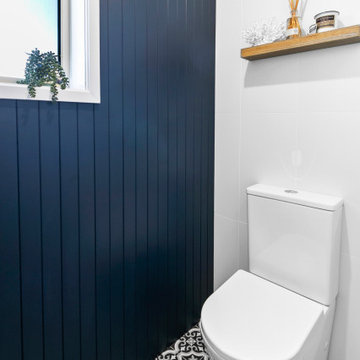
Stage two of this project was to renovate the upstairs bathrooms which consisted of main bathroom, powder room, ensuite and walk in robe. A feature wall of hand made subways laid vertically and navy and grey floors harmonise with the downstairs theme. We have achieved a calming space whilst maintaining functionality and much needed storage space.

This Grant Park house was built in 1999. With that said, this bathroom was dated, builder grade with a tiny shower (3 ft x 3 ft) and a large jacuzzi-style 90s tub. The client was interested in a much larger shower, and he really wanted a sauna if squeeze it in there. Because this bathroom was tight, I decided we could potentially go into the large walk-in closet and expand to include a sauna. The client was looking for a refreshing coastal theme, a feel good space that was completely different than what existed.
This renovation was designed by Heidi Reis with Abode Agency LLC, she serves clients in Atlanta including but not limited to Intown neighborhoods such as: Grant Park, Inman Park, Midtown, Kirkwood, Candler Park, Lindberg area, Martin Manor, Brookhaven, Buckhead, Decatur, and Avondale Estates.
For more information on working with Heidi Reis, click here: https://www.AbodeAgency.Net/
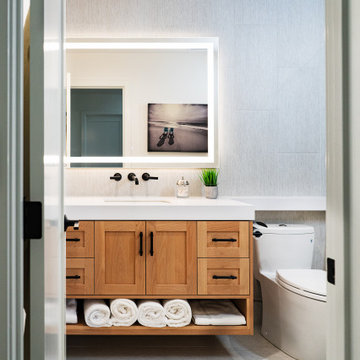
Fully remodeled dark and awkward powder room- remade into a bright airy wet room/powder room ready to receive guests from the beach or from entertaining.
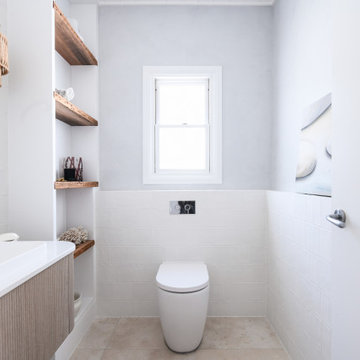
Continuing the relaxed beach theme through from the open plan kitchen, dining and living this powder room is light, airy and packed full of texture. The wall hung ribbed vanity, white textured tile and venetian plaster walls ooze tactility. A touch of warmth is brought into the space with the addition of the natural wicker wall sconces and reclaimed timber shelves which provide both storage and an ideal display area.
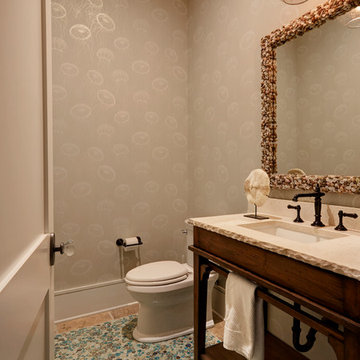
Mike Kaskel Retirement home designed for extended family! I loved this couple! They decided to build their retirement dream home before retirement so that they could enjoy entertaining their grown children and their newly started families. A bar area with 2 beer taps, space for air hockey, a large balcony, a first floor kitchen with a large island opening to a fabulous pool and the ocean are just a few things designed with the kids in mind. The color palette is casual beach with pops of aqua and turquoise that add to the relaxed feel of the home.
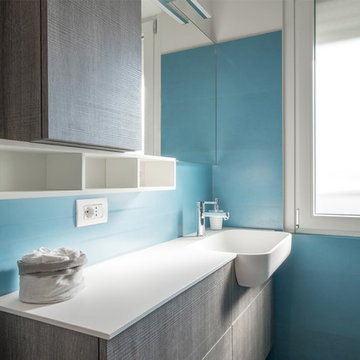
ph by Emiliano Vincenti
Design ideas for a small coastal cloakroom in Rome with flat-panel cabinets, a built-in sink, distressed cabinets, a two-piece toilet, porcelain tiles, white walls, white worktops, concrete flooring, grey floors, blue tiles and solid surface worktops.
Design ideas for a small coastal cloakroom in Rome with flat-panel cabinets, a built-in sink, distressed cabinets, a two-piece toilet, porcelain tiles, white walls, white worktops, concrete flooring, grey floors, blue tiles and solid surface worktops.
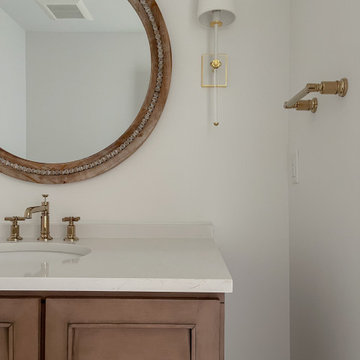
Inspiration for a medium sized nautical cloakroom in Miami with louvered cabinets, white cabinets, porcelain tiles, white walls, marble flooring, a submerged sink, engineered stone worktops, beige floors, white worktops and a freestanding vanity unit.
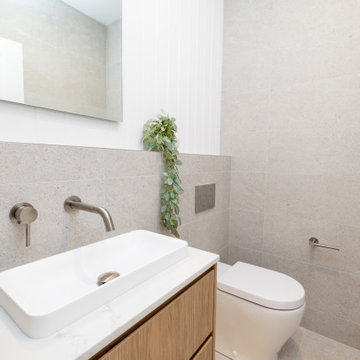
Design ideas for a beach style cloakroom in Central Coast with flat-panel cabinets, light wood cabinets, a wall mounted toilet, grey tiles, porcelain tiles, grey walls, porcelain flooring, a built-in sink, engineered stone worktops, grey floors, white worktops and a floating vanity unit.
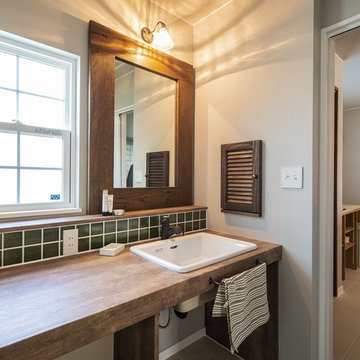
広く使い勝手の良いおしゃれな造作洗面台
Photo of a medium sized beach style cloakroom in Other with black tiles, porcelain tiles, white walls, an integrated sink, laminate worktops and brown worktops.
Photo of a medium sized beach style cloakroom in Other with black tiles, porcelain tiles, white walls, an integrated sink, laminate worktops and brown worktops.
Coastal Cloakroom with Porcelain Tiles Ideas and Designs
1