Coastal Dining Room with a Wood Ceiling Ideas and Designs
Refine by:
Budget
Sort by:Popular Today
1 - 20 of 65 photos
Item 1 of 3

Dining room featuring light white oak flooring, custom built-in bench for additional seating, horizontal shiplap walls, and a mushroom board ceiling.
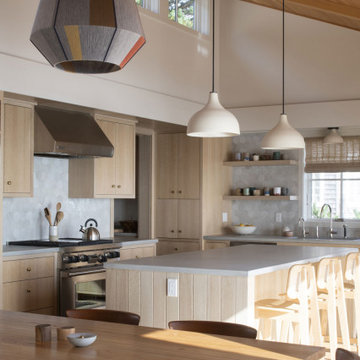
Contractor: Kevin F. Russo
Interiors: Anne McDonald Design
Photo: Scott Amundson
Design ideas for a nautical dining room in Portland with white walls, light hardwood flooring and a wood ceiling.
Design ideas for a nautical dining room in Portland with white walls, light hardwood flooring and a wood ceiling.
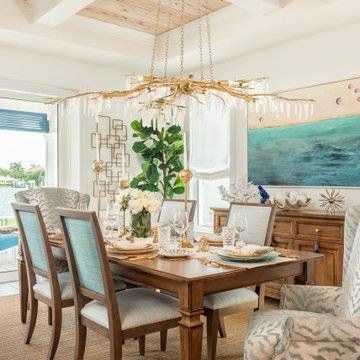
This is an example of a coastal dining room in Tampa with white walls, a coffered ceiling and a wood ceiling.

This is an example of a medium sized nautical dining room in Other with banquette seating, brown walls, medium hardwood flooring, brown floors, a wood ceiling and wood walls.

Design ideas for a coastal dining room in Hamilton with white walls, medium hardwood flooring, brown floors, a vaulted ceiling and a wood ceiling.
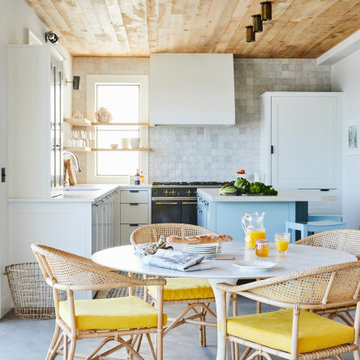
design by Jessica Gething Design
built by R2Q Construction
photos by Genevieve Garruppo
kitchen by Plain English
Photo of a coastal dining room in New York with concrete flooring, grey floors and a wood ceiling.
Photo of a coastal dining room in New York with concrete flooring, grey floors and a wood ceiling.
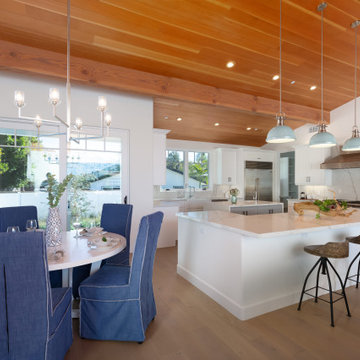
Design ideas for a large coastal kitchen/dining room in San Diego with white walls, medium hardwood flooring, brown floors and a wood ceiling.
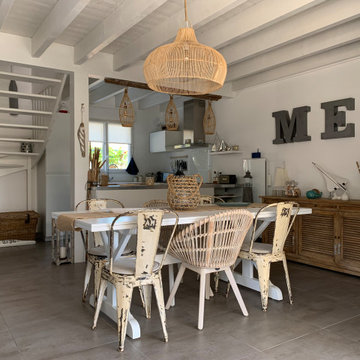
Maison de Vacance dans les Landes
Medium sized beach style open plan dining room in Bordeaux with white walls, no fireplace, grey floors and a wood ceiling.
Medium sized beach style open plan dining room in Bordeaux with white walls, no fireplace, grey floors and a wood ceiling.
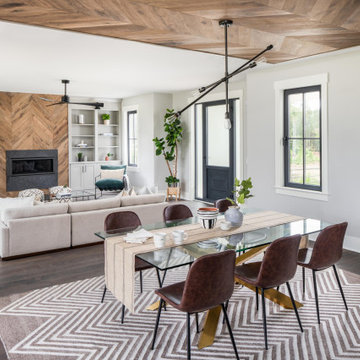
Open living and dinning space
Inspiration for a beach style open plan dining room in Charleston with grey walls, dark hardwood flooring and a wood ceiling.
Inspiration for a beach style open plan dining room in Charleston with grey walls, dark hardwood flooring and a wood ceiling.

The kitchen pours into the dining room and leaves the diner surrounded by views. Intention was given to leaving the views unobstructed. Natural materials and tones were selected to blend in with nature's surroundings.
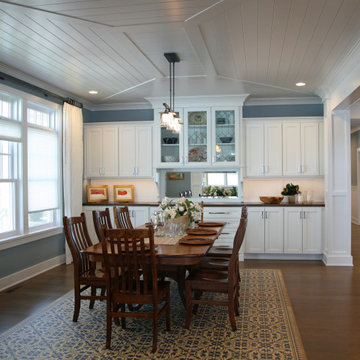
The distinctive dining space can grow from 8-12 without any effort. The leaded glass doors on the built in server were re-purposed from the original cottage. This space is open concept but ceiling and column details help give each area meaning and purpose.

Design ideas for an expansive nautical open plan dining room in Charleston with white walls, light hardwood flooring, beige floors and a wood ceiling.
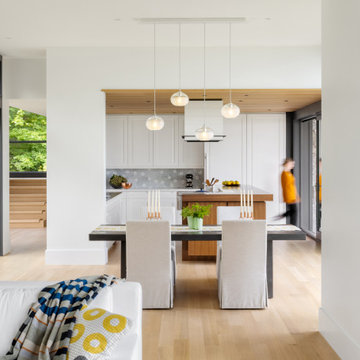
This is an example of a small coastal dining room in Portland Maine with a wood ceiling and light hardwood flooring.
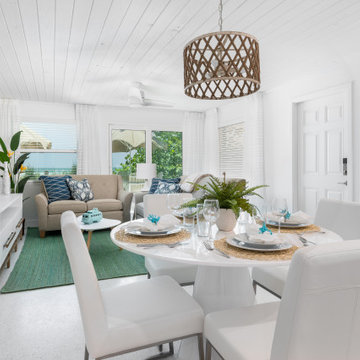
A perfect dedicated dining space for the area between the living room and kitchen.
Inspiration for a small beach style kitchen/dining room in Tampa with white walls, ceramic flooring, white floors and a wood ceiling.
Inspiration for a small beach style kitchen/dining room in Tampa with white walls, ceramic flooring, white floors and a wood ceiling.
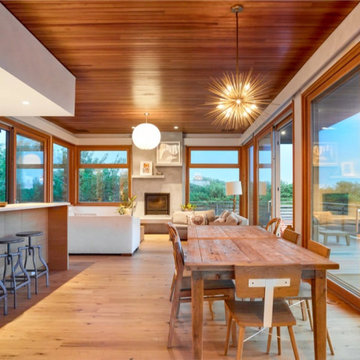
Character White Oak in 6″ widths in a stunning oceanfront residence in Little Compton, Rhode Island. This home features zero VOC (sheep’s wool) insulation, solar panels, a solar hot water system, and a rainwater collection system.
Flooring: Character Plain Sawn White Oak in 6″ Widths
Finish: Vermont Artisan Breadloaf Finish
Construction by Stack + Co.
Architecture: Maryann Thompson Architects
Photography by Scott Norsworthy

Our designer transformed this open-concept dining room into an elegant yet relaxed gathering space. At the heart lies a reclaimed oak dining table, its rich texture a contrast to the sleek white linen chairs. A carefully selected rug unifies the setting, while a brass chandelier adds a touch of modern luxury. The walls feature vintage Field and Stream magazine covers, lending a nod to classic Americana. The end result is a dining room where every meal feels like an occasion, but every guest feels at home.
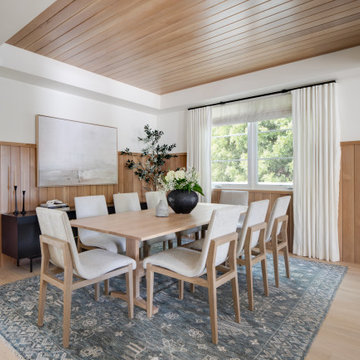
Photo of a nautical dining room in Los Angeles with white walls, light hardwood flooring, beige floors, a drop ceiling, a wood ceiling and wainscoting.
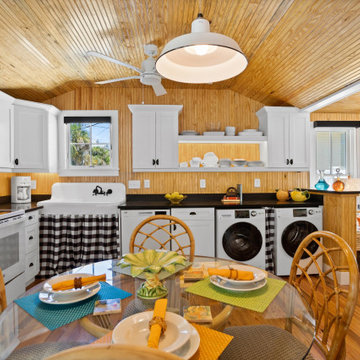
Extraordinary Pass-A-Grille Beach Cottage! This was the original Pass-A-Grill Schoolhouse from 1912-1915! This cottage has been completely renovated from the floor up, and the 2nd story was added. It is on the historical register. Flooring for the first level common area is Antique River-Recovered® Heart Pine Vertical, Select, and Character. Goodwin's Antique River-Recovered® Heart Pine was used for the stair treads and trim.
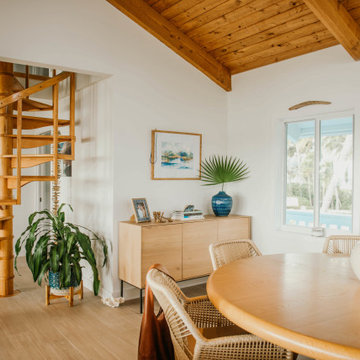
Modern Coastal style in the woven dining chairs and minimalist sideboard.
This is an example of a small coastal dining room in Other with white walls, porcelain flooring, beige floors and a wood ceiling.
This is an example of a small coastal dining room in Other with white walls, porcelain flooring, beige floors and a wood ceiling.
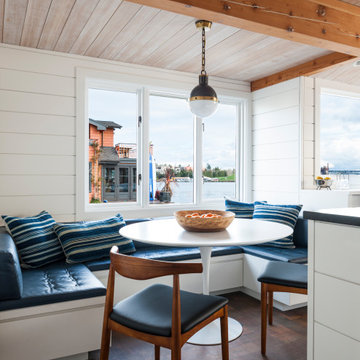
Project completed as Senior Designer with NB Design Group, Inc.
Photography | John Granen
This is an example of a nautical kitchen/dining room in Seattle with white walls, dark hardwood flooring, brown floors, exposed beams, a wood ceiling and tongue and groove walls.
This is an example of a nautical kitchen/dining room in Seattle with white walls, dark hardwood flooring, brown floors, exposed beams, a wood ceiling and tongue and groove walls.
Coastal Dining Room with a Wood Ceiling Ideas and Designs
1