Coastal Entrance with a Glass Front Door Ideas and Designs
Refine by:
Budget
Sort by:Popular Today
1 - 20 of 294 photos
Item 1 of 3

Light filled foyer with 1"x6" pine tongue and groove planking, antique table and parsons chair.
Photo by Scott Smith Photographic
Medium sized coastal front door in Jacksonville with a glass front door, beige walls, ceramic flooring, a single front door and beige floors.
Medium sized coastal front door in Jacksonville with a glass front door, beige walls, ceramic flooring, a single front door and beige floors.
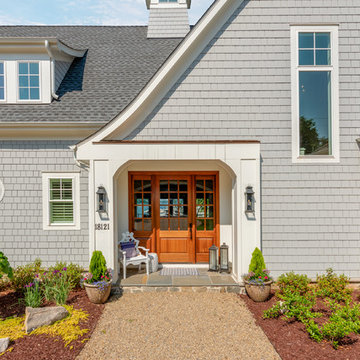
Photo of an expansive nautical front door in Charlotte with a single front door and a glass front door.
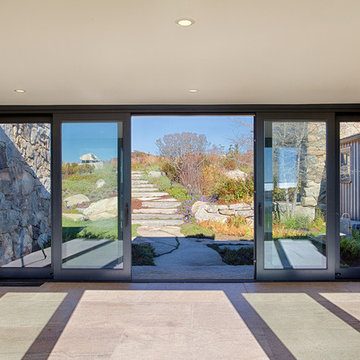
This is an example of an expansive nautical front door in Boston with concrete flooring, a sliding front door, a glass front door and grey floors.

Photo of a coastal foyer in Boston with white walls, a single front door, a glass front door and grey floors.
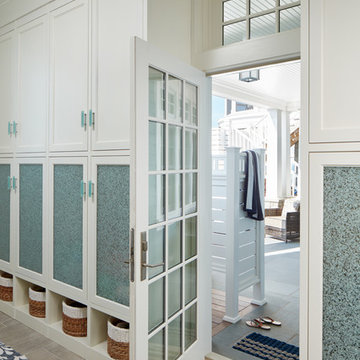
Nathan Kirkman
Nautical boot room in Chicago with a single front door and a glass front door.
Nautical boot room in Chicago with a single front door and a glass front door.
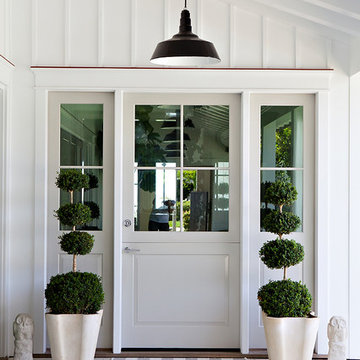
photos by
Trina Roberts
949.395.8341
trina@grinphotography.com
www.grinphotography.com
Design ideas for a coastal front door in Orange County with a single front door and a glass front door.
Design ideas for a coastal front door in Orange County with a single front door and a glass front door.

Inspiration for a coastal boot room in Portland Maine with beige walls, a single front door, a glass front door, grey floors and wood walls.
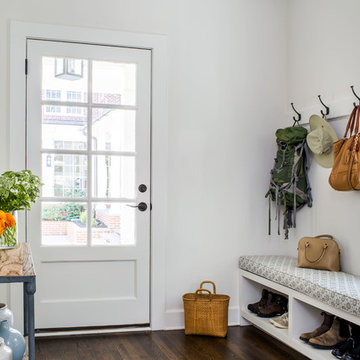
Mudroom off of garage in carriage house. This space connects to main house via a covered connector
Photo by Jeff Herr
Coastal boot room in Atlanta with white walls, dark hardwood flooring, a single front door, a glass front door and brown floors.
Coastal boot room in Atlanta with white walls, dark hardwood flooring, a single front door, a glass front door and brown floors.
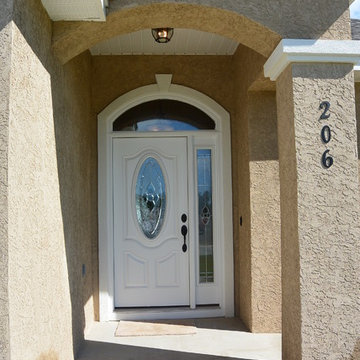
Regina Puckett
Inspiration for a nautical front door in Miami with beige walls, porcelain flooring, a single front door and a glass front door.
Inspiration for a nautical front door in Miami with beige walls, porcelain flooring, a single front door and a glass front door.
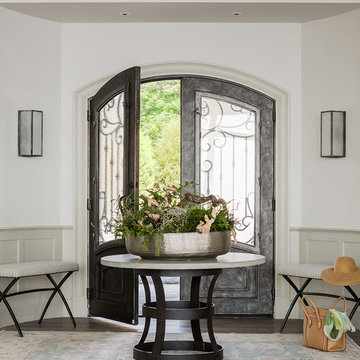
Inspiration for a nautical entrance in Boston with white walls, dark hardwood flooring, a double front door and a glass front door.
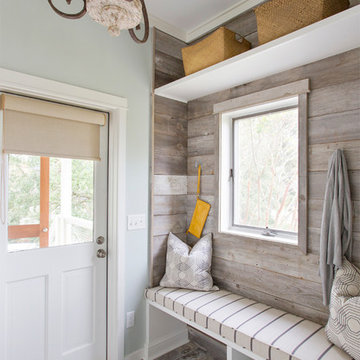
Design by Amy Trowman
Photo by Matthew Bolt
Inspiration for a coastal entrance in San Francisco with grey walls, a single front door and a glass front door.
Inspiration for a coastal entrance in San Francisco with grey walls, a single front door and a glass front door.
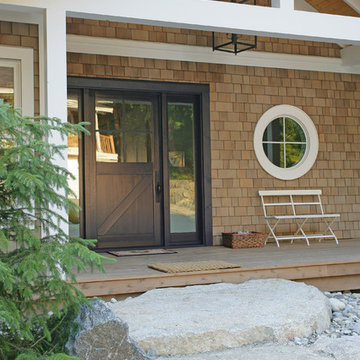
Design by: SunshineCoastHomeDesign.com
Inspiration for a nautical porch in Vancouver with a glass front door.
Inspiration for a nautical porch in Vancouver with a glass front door.

The custom design of this staircase houses the fridge, two bookshelves, two cabinets, a cubby, and a small closet for hanging clothes. Hawaiian mango wood stair treads lead up to a generously lofty sleeping area with a custom-built queen bed frame with six built-in storage drawers. Exposed stained ceiling beams add warmth and character to the kitchen. Two seven-foot-long counters extend the kitchen on either side- both with tiled backsplashes and giant awning windows. Because of the showers unique structure, it is paced in the center of the bathroom becoming a beautiful blue-tile focal point. This coastal, contemporary Tiny Home features a warm yet industrial style kitchen with stainless steel counters and husky tool drawers with black cabinets. the silver metal counters are complimented by grey subway tiling as a backsplash against the warmth of the locally sourced curly mango wood windowsill ledge. I mango wood windowsill also acts as a pass-through window to an outdoor bar and seating area on the deck. Entertaining guests right from the kitchen essentially makes this a wet-bar. LED track lighting adds the right amount of accent lighting and brightness to the area. The window is actually a french door that is mirrored on the opposite side of the kitchen. This kitchen has 7-foot long stainless steel counters on either end. There are stainless steel outlet covers to match the industrial look. There are stained exposed beams adding a cozy and stylish feeling to the room. To the back end of the kitchen is a frosted glass pocket door leading to the bathroom. All shelving is made of Hawaiian locally sourced curly mango wood. A stainless steel fridge matches the rest of the style and is built-in to the staircase of this tiny home. Dish drying racks are hung on the wall to conserve space and reduce clutter.
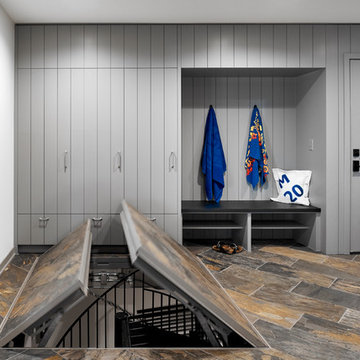
Peter VonDeLinde Visuals
This is an example of a medium sized coastal boot room in Minneapolis with white walls, slate flooring, a single front door, a glass front door and brown floors.
This is an example of a medium sized coastal boot room in Minneapolis with white walls, slate flooring, a single front door, a glass front door and brown floors.
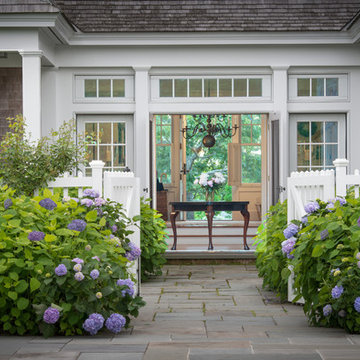
John Cole Photography
Inspiration for a coastal front door in Boston with a double front door and a glass front door.
Inspiration for a coastal front door in Boston with a double front door and a glass front door.
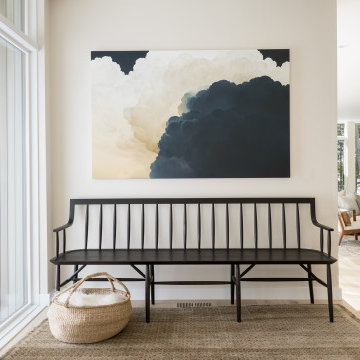
This is an example of a coastal entrance in Portland Maine with white walls, light hardwood flooring, a single front door, a glass front door and beige floors.
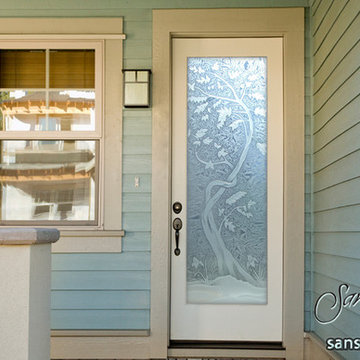
Glass Front Doors, Entry Doors that Make a Statement! Your front door is your home's initial focal point and glass doors by Sans Soucie with frosted, etched glass designs create a unique, custom effect while providing privacy AND light thru exquisite, quality designs! Available any size, all glass front doors are custom made to order and ship worldwide at reasonable prices. Exterior entry door glass will be tempered, dual pane (an equally efficient single 1/2" thick pane is used in our fiberglass doors). Selling both the glass inserts for front doors as well as entry doors with glass, Sans Soucie art glass doors are available in 8 woods and Plastpro fiberglass in both smooth surface or a grain texture, as a slab door or prehung in the jamb - any size. From simple frosted glass effects to our more extravagant 3D sculpture carved, painted and stained glass .. and everything in between, Sans Soucie designs are sandblasted different ways creating not only different effects, but different price levels. The "same design, done different" - with no limit to design, there's something for every decor, any style. The privacy you need is created without sacrificing sunlight! Price will vary by design complexity and type of effect: Specialty Glass and Frosted Glass. Inside our fun, easy to use online Glass and Entry Door Designer, you'll get instant pricing on everything as YOU customize your door and glass! When you're all finished designing, you can place your order online! We're here to answer any questions you have so please call (877) 331-339 to speak to a knowledgeable representative! Doors ship worldwide at reasonable prices from Palm Desert, California with delivery time ranges between 3-8 weeks depending on door material and glass effect selected. (Doug Fir or Fiberglass in Frosted Effects allow 3 weeks, Specialty Woods and Glass [2D, 3D, Leaded] will require approx. 8 weeks).
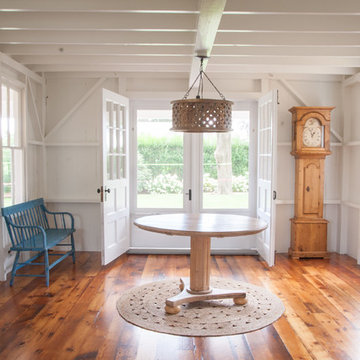
Photo of a medium sized beach style foyer in Bridgeport with medium hardwood flooring, a double front door, a glass front door and white walls.
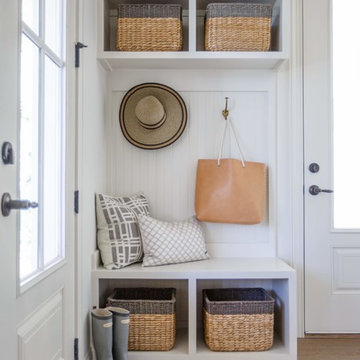
Jessie Preza
Nautical boot room in Jacksonville with white walls, medium hardwood flooring and a glass front door.
Nautical boot room in Jacksonville with white walls, medium hardwood flooring and a glass front door.
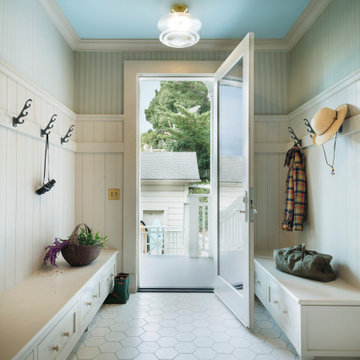
Photo of a nautical entrance in Other with green walls, a single front door, a glass front door, white floors, tongue and groove walls, wainscoting and wallpapered walls.
Coastal Entrance with a Glass Front Door Ideas and Designs
1