Coastal Entrance with a Timber Clad Ceiling Ideas and Designs
Refine by:
Budget
Sort by:Popular Today
1 - 20 of 59 photos
Item 1 of 3

Inspiration for an expansive coastal entrance in Charleston with beige walls, light hardwood flooring, beige floors, a timber clad ceiling and wood walls.

Photo of a medium sized nautical entrance in Seattle with grey walls, light hardwood flooring, a single front door, a blue front door, beige floors, a timber clad ceiling and tongue and groove walls.

Spacecrafting Photography
Photo of a small nautical boot room in Minneapolis with white walls, carpet, a single front door, a white front door, beige floors, a timber clad ceiling and tongue and groove walls.
Photo of a small nautical boot room in Minneapolis with white walls, carpet, a single front door, a white front door, beige floors, a timber clad ceiling and tongue and groove walls.

Inspiration for a beach style foyer in Houston with grey walls, medium hardwood flooring, a single front door, a white front door, brown floors, feature lighting and a timber clad ceiling.

This is an example of a coastal foyer in Charleston with grey walls, dark hardwood flooring, a single front door, a medium wood front door, brown floors, a timber clad ceiling and wainscoting.

This is an example of a large coastal hallway in Devon with yellow walls, medium hardwood flooring, a single front door, a blue front door, brown floors, a timber clad ceiling and panelled walls.
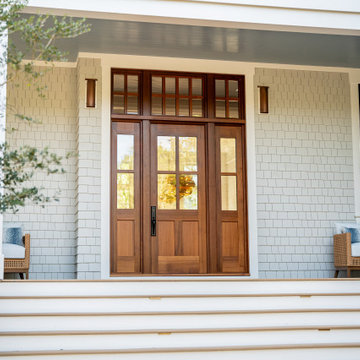
This is an example of a coastal front door in Other with a single front door and a timber clad ceiling.

Inspiration for a coastal entrance in Baltimore with white walls, dark hardwood flooring, a single front door, a glass front door, brown floors, a timber clad ceiling, a vaulted ceiling and panelled walls.

Inspiration for a nautical boot room in New York with white walls, brick flooring, red floors, a timber clad ceiling and tongue and groove walls.

This is an example of a nautical entrance in San Francisco with white walls, medium hardwood flooring, a stable front door, a white front door, brown floors, exposed beams, a timber clad ceiling, a vaulted ceiling and tongue and groove walls.

Originally the road side of this home had no real entry for guests. A full gut of the interior of our client's lakehouse allowed us to create a new front entry that takes full advantage of fabulous views of Lake Choctaw.
Entry storage for a lakehouse needs to include room for hanging wet towels and folded dry towns. Also places to store flip flops and sandals. A combination hooks, open shelving, deep drawers and a tall cabniet accomplish all of that for this remodeled space.

In this design concept, Sarah Barnard, WELL AP + LEED AP developed two variations of objects, furniture, and artwork for the entryway of a home by the ocean. All of the materials and objects selected for this home project are Vegan. This option features a deep blue dutch door reflecting the color of the sea and a glass window that floods the space with natural light. These blue tones carry through the room in imagery and forms from the natural world, such as the painting of a Blue Heron installed above the sideboard. This option features a collection of contemporary ceramic objects, such as the stylized flush mount ceiling light and the ceramic lamp that resembles the form of a sea urchin. These objects are grounded by the vintage ceramic bowl and planter containing flowers. The sideboard, made from Danish oiled walnut, offers tidy storage options, while the tone of its wood finish harmonizes with the soothing blue of the room to create a welcoming entrance.
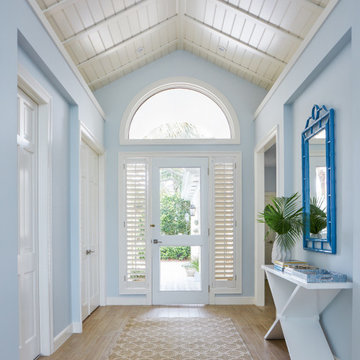
Inspiration for a beach style entrance in Other with blue walls, a glass front door, beige floors and a timber clad ceiling.
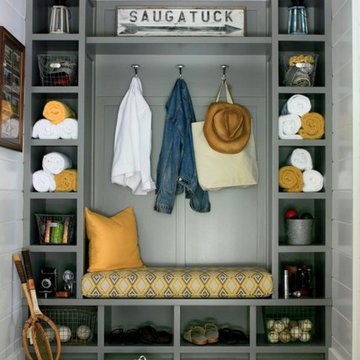
Inspiration for a beach style boot room in Grand Rapids with white walls, a timber clad ceiling and tongue and groove walls.

Custom Water Front Home (remodel)
Balboa Peninsula (Newport Harbor Frontage) remodeling exterior and interior throughout and keeping the heritage them fully intact. http://ZenArchitect.com
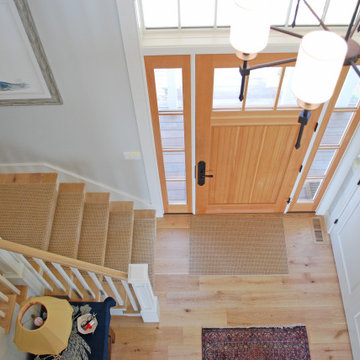
Large nautical foyer in Providence with blue walls, light hardwood flooring, a single front door, a medium wood front door and a timber clad ceiling.
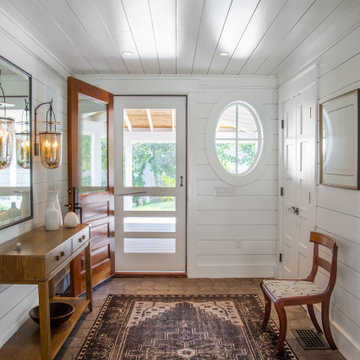
Design ideas for a nautical foyer in Boston with white walls, a single front door, a medium wood front door, brown floors, a timber clad ceiling and tongue and groove walls.
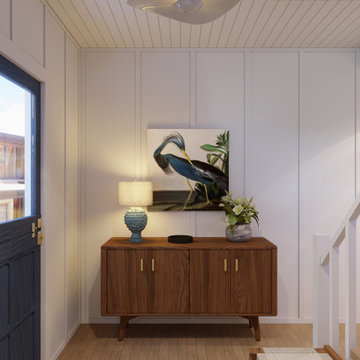
In this design concept, Sarah Barnard, WELL AP + LEED AP developed two variations of objects, furniture, and artwork for the entryway of a home by the ocean. All of the materials and objects selected for this home project are Vegan. This option features a deep blue dutch door reflecting the color of the sea and a glass window that floods the space with natural light. These blue tones carry through the room in imagery and forms from the natural world, such as the painting of a Blue Heron installed above the sideboard. This option features a collection of contemporary ceramic objects, such as the stylized flush mount ceiling light and the ceramic lamp that resembles the form of a sea urchin. These objects are grounded by the vintage ceramic bowl and planter containing flowers. The sideboard, made from Danish oiled walnut, offers tidy storage options, while the tone of its wood finish harmonizes with the soothing blue of the room to create a welcoming entrance.
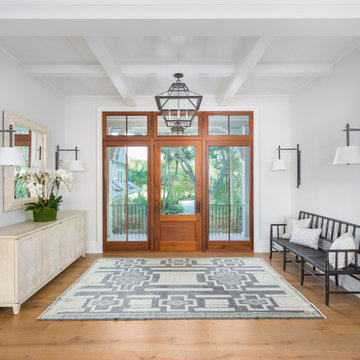
This is an example of a coastal entrance in Charleston with white walls, medium hardwood flooring, a single front door, a glass front door, brown floors, a coffered ceiling and a timber clad ceiling.
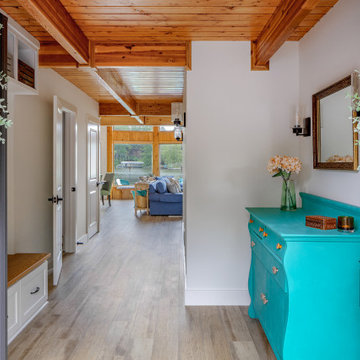
Originally the road side of this home had no real entry for guests. A full gut of the interior of our client's lakehouse allowed us to create a new front entry that takes full advantage of fabulous views of Lake Choctaw.
Coastal Entrance with a Timber Clad Ceiling Ideas and Designs
1