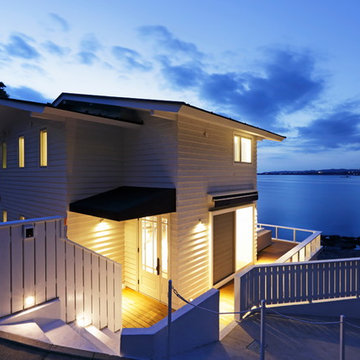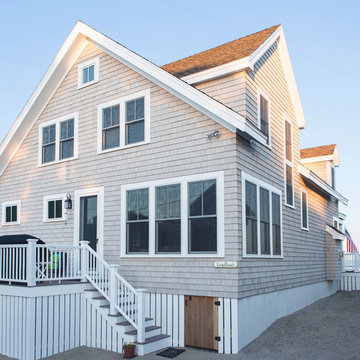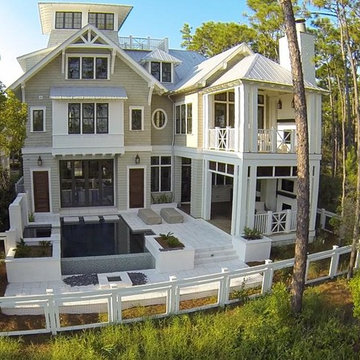Coastal House Exterior Ideas and Designs
Refine by:
Budget
Sort by:Popular Today
81 - 100 of 46,375 photos
Item 1 of 2
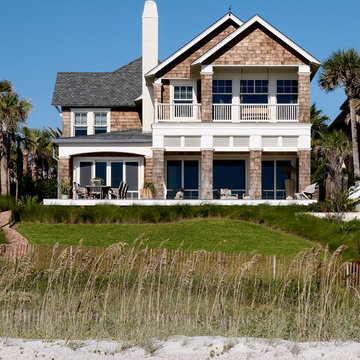
Morales Construction Company is one of Northeast Florida’s most respected general contractors, and has been listed by The Jacksonville Business Journal as being among Jacksonville’s 25 largest contractors, fastest growing companies and the No. 1 Custom Home Builder in the First Coast area.
Photo Credit: Joe Lapeyra
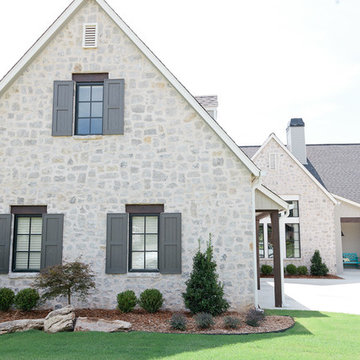
Cape Cod-style home in South Tulsa which rich use of color and light.
Builder: Homes by Mark Galbraith, LLC
Photo Cred: Michelle Soden
Medium sized and gey beach style two floor house exterior in Other with stone cladding.
Medium sized and gey beach style two floor house exterior in Other with stone cladding.
Find the right local pro for your project
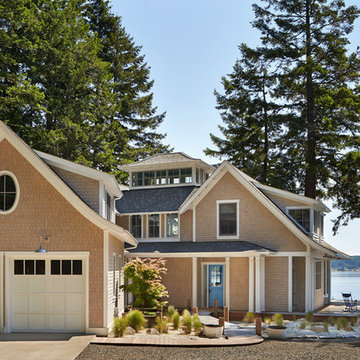
This four bedroom beach house in Washington's South Sound is all about growing up near the water's edge during summer's freedom from school. The owner's childhood was spent in a small cabin on this site with her parents and siblings. Now married and with children of her own, it was time to savor those childhood memories and create new ones in a house designed for generations to come.
At 3,200 square feet, including a whimsical Crow's Nest, the new summer cabin is much larger than the original cabin. The home is still about family and fun though. Above the 600 square foot water toys filled garage, there is a 500 square foot bunk room for friends and family. The bunk room is connected to the main house by an upper bridge where built-in storage frames a window seat overlooking the property.
Throughout the home are playful details drawing from the waterfront locale. Paddles are integrated into the stair railing, engineered flooring with a weathered look, marine cleats as hardware, a boardwalk to the main entry, and nautical lighting are found throughout the house.
Designed by BC&J Architecture.
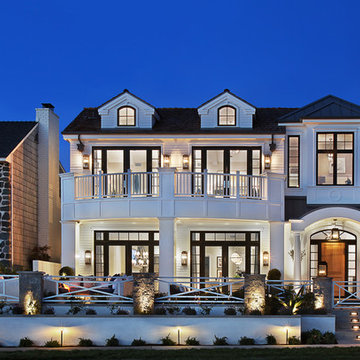
Jeri Koegel
This is an example of a white beach style house exterior in Orange County with three floors.
This is an example of a white beach style house exterior in Orange County with three floors.
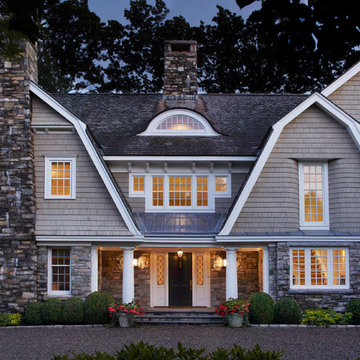
Chadsworth provided (16) - 16" x 9' PolyStone® composite columns for this residence in Greenwich, Connecticut.
Photos Courtesy of: Mr. Foster Lyons (Coastal Point Development, LLC)
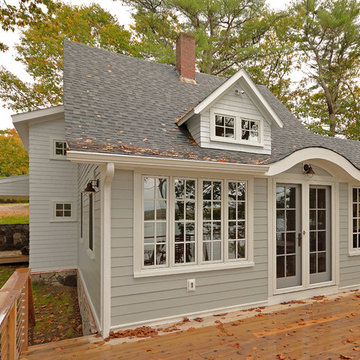
The swooping roof line is carried over from the original coastal cottage.
This is an example of a blue and large nautical two floor house exterior in Portland Maine with wood cladding and a hip roof.
This is an example of a blue and large nautical two floor house exterior in Portland Maine with wood cladding and a hip roof.
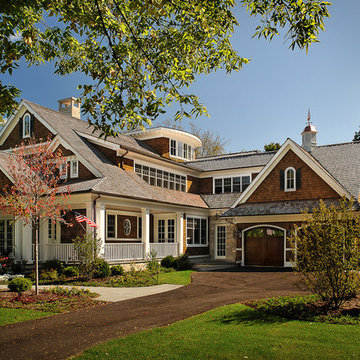
Photo of a brown and expansive coastal house exterior in Chicago with wood cladding, three floors and a pitched roof.
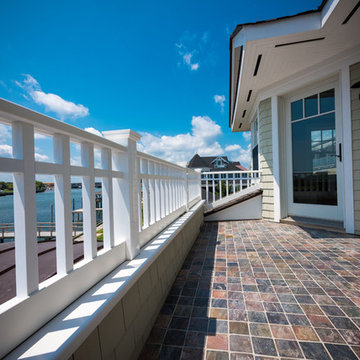
David Lau, Jason Lusardi, Architect
Inspiration for a medium sized and green coastal house exterior in New York with three floors, wood cladding and a pitched roof.
Inspiration for a medium sized and green coastal house exterior in New York with three floors, wood cladding and a pitched roof.
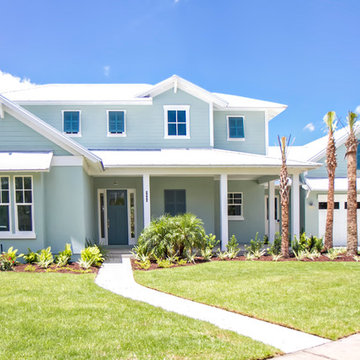
Glenn Layton Homes, LLC, "Building Your Coastal Lifestyle"
Inspiration for a medium sized and blue nautical two floor render detached house in Jacksonville with a pitched roof and a metal roof.
Inspiration for a medium sized and blue nautical two floor render detached house in Jacksonville with a pitched roof and a metal roof.
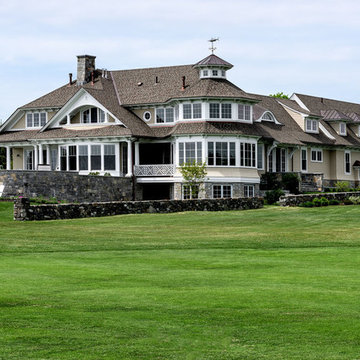
Photo Credit: Rob Karosis
Design ideas for a beige and expansive nautical two floor house exterior in Boston with mixed cladding and a hip roof.
Design ideas for a beige and expansive nautical two floor house exterior in Boston with mixed cladding and a hip roof.
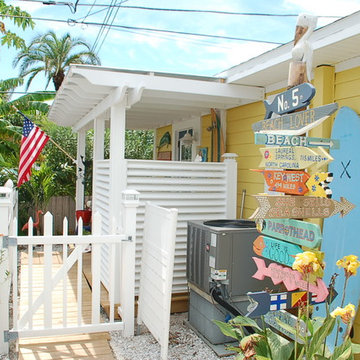
We don't need a road sign to tell us where to find a beautiful home. Just point me to the beach!
Photo of a medium sized and yellow coastal two floor house exterior in Tampa.
Photo of a medium sized and yellow coastal two floor house exterior in Tampa.
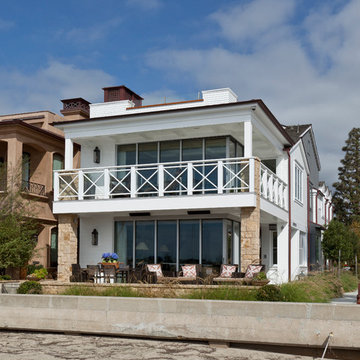
Mark Lohman
Robert Sinclair Architect
Design ideas for a white and large coastal detached house in Orange County with wood cladding, three floors and a shingle roof.
Design ideas for a white and large coastal detached house in Orange County with wood cladding, three floors and a shingle roof.
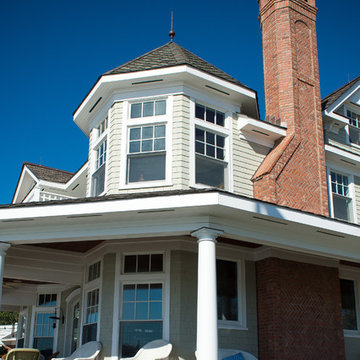
http://www.dlauphoto.com/david/
David Lau
This is an example of a large and green coastal house exterior in New York with three floors, wood cladding and a pitched roof.
This is an example of a large and green coastal house exterior in New York with three floors, wood cladding and a pitched roof.
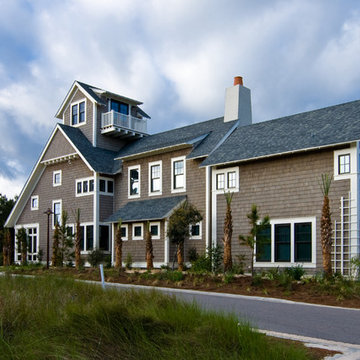
Project: Custom single family residence
Size: 3,700 SF
Special Features: This home fuses Cape Cod and Florida vernacular architectural styles. It includes a breakfast porch on the boardwalk, a viewing tower, a detached carriage house, an elevator and vaulted ceilings in the master bedroom and the dining room.
Project Details: CDP provided complete architectural design services.
Coastal House Exterior Ideas and Designs
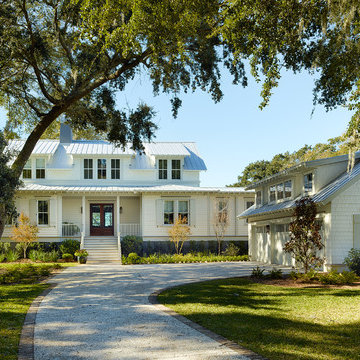
Holger Obenaus
Photo of a white coastal two floor house exterior in Charleston.
Photo of a white coastal two floor house exterior in Charleston.
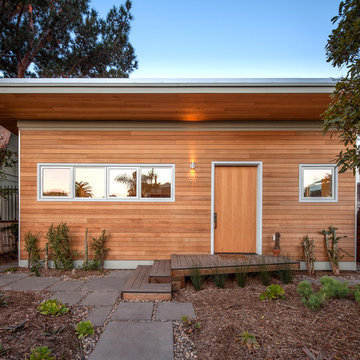
Alpinfoto
Medium sized and brown beach style two floor detached house in Los Angeles with wood cladding and a lean-to roof.
Medium sized and brown beach style two floor detached house in Los Angeles with wood cladding and a lean-to roof.
5
