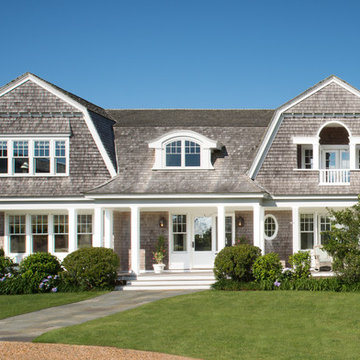Coastal House Exterior with a Mansard Roof Ideas and Designs
Refine by:
Budget
Sort by:Popular Today
1 - 20 of 687 photos
Item 1 of 3

Medium sized and gey nautical two floor detached house in Philadelphia with wood cladding, a mansard roof, a shingle roof, a grey roof and shingles.
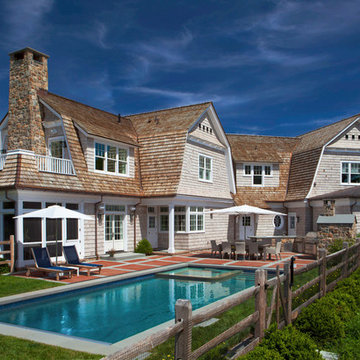
Inspiration for a beige nautical two floor detached house in New York with wood cladding, a mansard roof and a shingle roof.
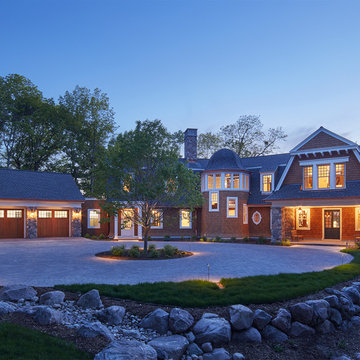
Builder: John Kraemer & Sons | Architecture: Murphy & Co. Design | Interiors: Engler Studio | Photography: Corey Gaffer
Inspiration for a large and brown nautical two floor detached house in Minneapolis with mixed cladding, a shingle roof and a mansard roof.
Inspiration for a large and brown nautical two floor detached house in Minneapolis with mixed cladding, a shingle roof and a mansard roof.
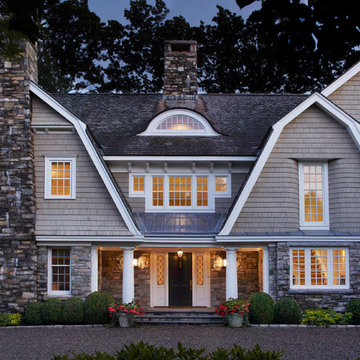
Chadsworth provided (16) - 16" x 9' PolyStone® composite columns for this residence in Greenwich, Connecticut.
Photos Courtesy of: Mr. Foster Lyons (Coastal Point Development, LLC)
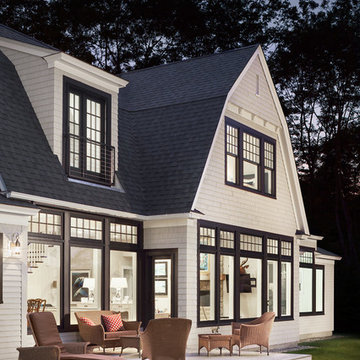
Irvin Serrano
This is an example of a white beach style two floor house exterior in Portland Maine with wood cladding and a mansard roof.
This is an example of a white beach style two floor house exterior in Portland Maine with wood cladding and a mansard roof.
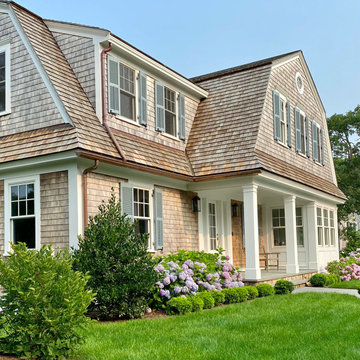
Cape Cod shingle style gambrel home
Nautical detached house in Boston with wood cladding, a mansard roof, a shingle roof and shingles.
Nautical detached house in Boston with wood cladding, a mansard roof, a shingle roof and shingles.
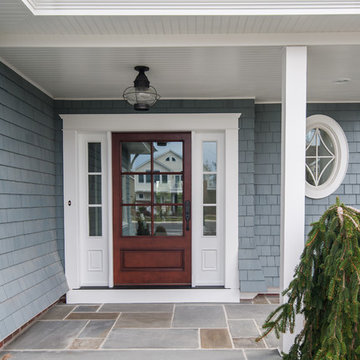
Design ideas for a large and blue beach style detached house in Philadelphia with three floors, wood cladding, a mansard roof and a shingle roof.
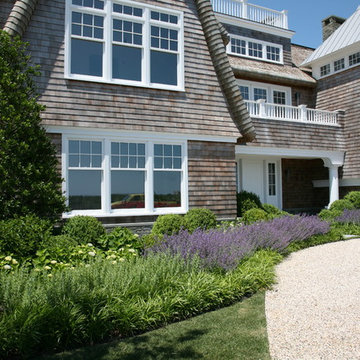
Photo of a large and brown nautical two floor detached house in New York with wood cladding, a mansard roof and a shingle roof.

Design ideas for a small and blue beach style two floor detached house in New York with a mansard roof, a shingle roof, a black roof, shingles and vinyl cladding.
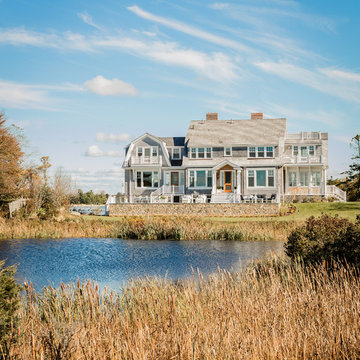
This is an example of a gey beach style two floor detached house in Boston with wood cladding, a mansard roof and a shingle roof.
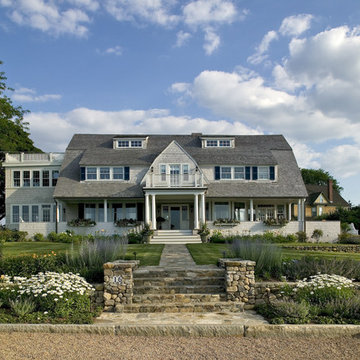
Photography by Sean Papich and Monty & Nan Abbott
Inspiration for a large coastal house exterior in Boston with three floors, wood cladding and a mansard roof.
Inspiration for a large coastal house exterior in Boston with three floors, wood cladding and a mansard roof.
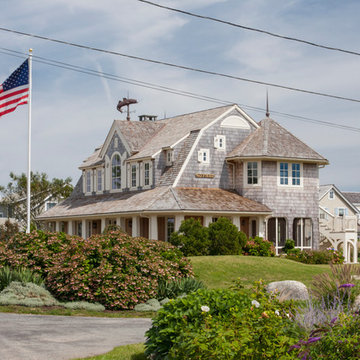
Photo Credits: Brian Vanden Brink
Large and beige coastal two floor detached house in Boston with wood cladding, a mansard roof and a shingle roof.
Large and beige coastal two floor detached house in Boston with wood cladding, a mansard roof and a shingle roof.

Photo of a brown nautical two floor detached house in Boston with wood cladding, a mansard roof, a shingle roof, a brown roof and shingles.
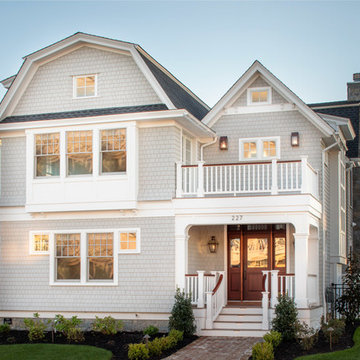
Photography by James Worrell
Photo of a gey nautical two floor detached house in Philadelphia with wood cladding, a mansard roof and a shingle roof.
Photo of a gey nautical two floor detached house in Philadelphia with wood cladding, a mansard roof and a shingle roof.
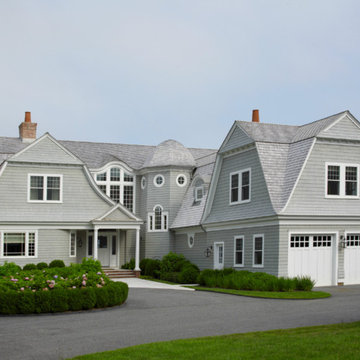
Gey beach style two floor detached house in New York with wood cladding, a mansard roof and a shingle roof.
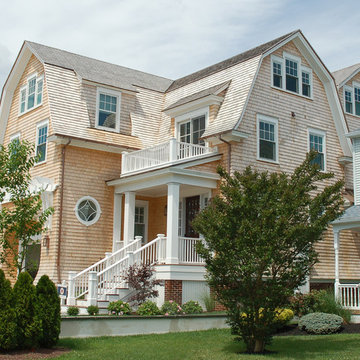
Classic Shingle Style Home with cedar siding and roof.
Photo of a nautical house exterior in Philadelphia with three floors, wood cladding and a mansard roof.
Photo of a nautical house exterior in Philadelphia with three floors, wood cladding and a mansard roof.
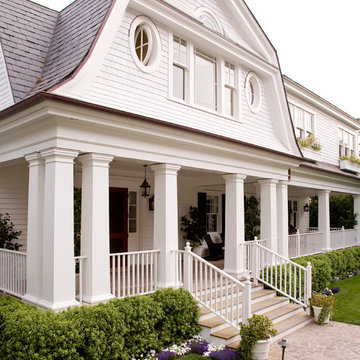
Mark Lohman Photography
Photo of a white beach style house exterior in Los Angeles with wood cladding and a mansard roof.
Photo of a white beach style house exterior in Los Angeles with wood cladding and a mansard roof.

New home for a blended family of six in a beach town. This 2 story home with attic has roof returns at corners of the house. This photo also shows a simple box bay window with 4 windows at the front end of the house. It features divided windows, awning above the multiple windows with a brown metal roof, open white rafters, and 3 white brackets. Light arctic white exterior siding with white trim, white windows, and tan roof create a fresh, clean, updated coastal color pallet. The coastal vibe continues with the side dormers at the second floor. The front door is set back.
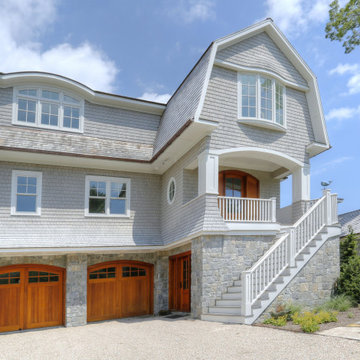
This is an example of a gey coastal detached house in Bridgeport with wood cladding, a mansard roof and a shingle roof.
Coastal House Exterior with a Mansard Roof Ideas and Designs
1
