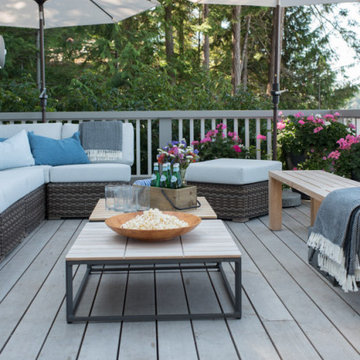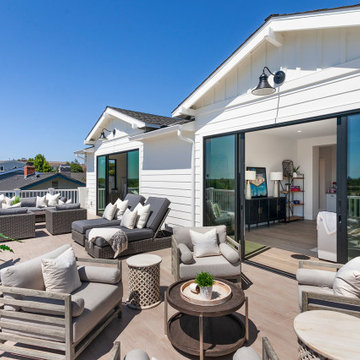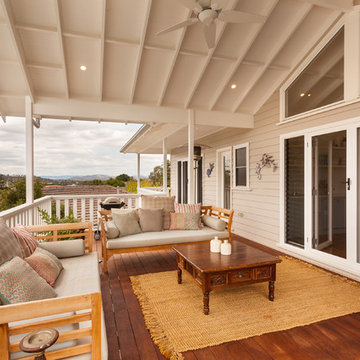Coastal First Floor Terrace Ideas and Designs
Refine by:
Budget
Sort by:Popular Today
1 - 20 of 161 photos
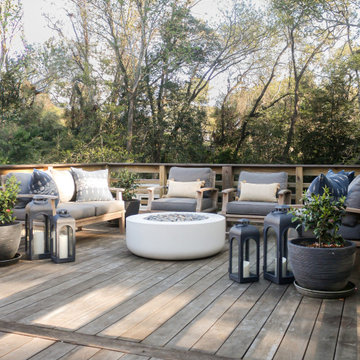
Deck with fire pit and teak furniture.
This is an example of a medium sized beach style back first floor wood railing terrace in Other with a fire feature and no cover.
This is an example of a medium sized beach style back first floor wood railing terrace in Other with a fire feature and no cover.
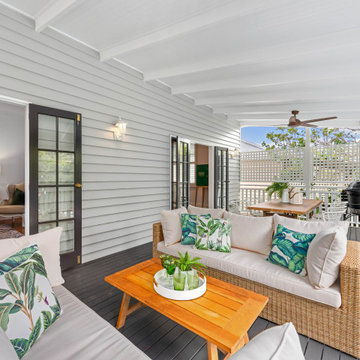
This is an example of a medium sized coastal back first floor wood railing terrace in Brisbane with a pergola.
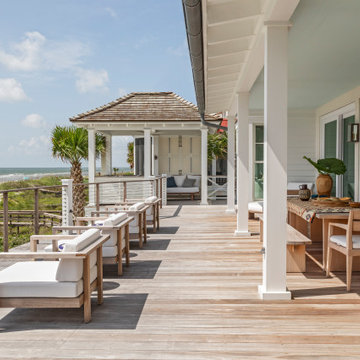
Inspiration for an expansive coastal back first floor wire cable railing terrace in Charleston with a roof extension.
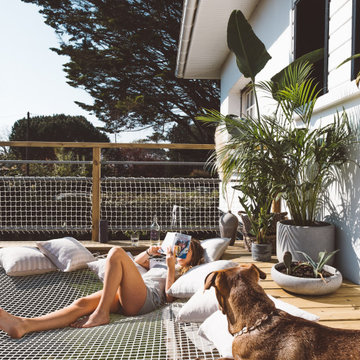
La Villa Sayulita, un Bed & Breakfast dont le nom est inspiré d'un village sur la côte Pacifique du Mexique, l’idée étant de faire de ce gîte un voyage entre le Mexique, la France et la Californie. Pour donner cette allure de côte ouest américaine imprégnée de l'ambiance surf à cette habitation, nos clients ont opté pour des filets et garde-corps blancs LoftNets. En parfaite harmonie avec les plantes et le bois brut de la terrasse, cette installation crée une atmosphère propice à la relaxation tout en communiquant aussi un esprit « cool » de bord de mer.
Références : Filets en mailles de 30mm blanches pour les garde-corps et l’espaces détente ; meilleur compromis entre luminosité et confort.
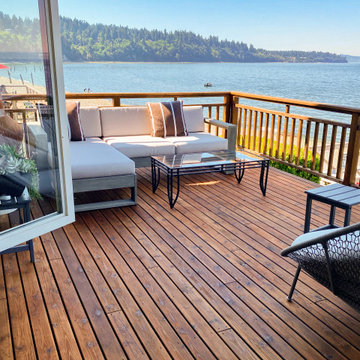
After repairing and securing damaged boards and railings, the deck was sanded down and restained.
Inspiration for a large nautical roof first floor wood railing terrace in Seattle with no cover.
Inspiration for a large nautical roof first floor wood railing terrace in Seattle with no cover.
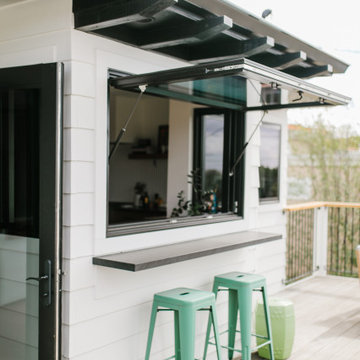
Design ideas for a large nautical back private and first floor metal railing terrace in San Diego with no cover.
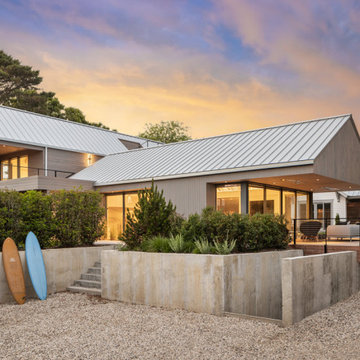
Beach house with expansive outdoor living spaces and cable railings custom made by Keuka studios for the deck, rooftop deck stairs, and crows nest.
Cable Railing - Keuka Studios Ithaca Style made of aluminum and powder coated.
www.Keuka-Studios.com
Builder - Perello Design Build
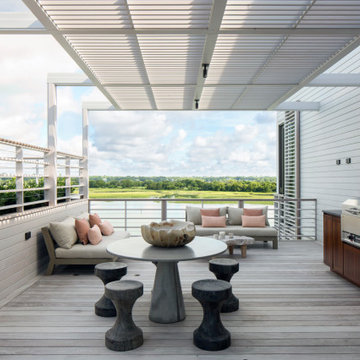
Beach style first floor mixed railing terrace in New York.
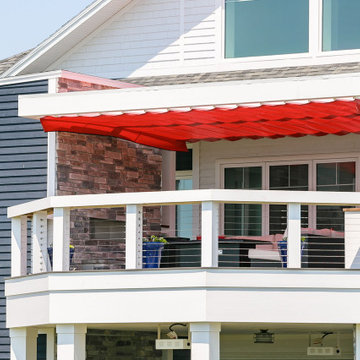
Working with sustainable architecture and design firm SableArc, ShadeFX manufactured a 20′ x 14′ manual shade in Arcade Fire Red. The canopy hardware was powder coated white to match the custom structure.
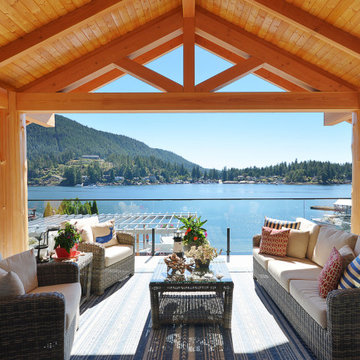
Newly renovated covered deck with added log posts, timber truss, timber rafters, a vaulted ceiling and french doors from the living room.
Design ideas for a large beach style back first floor glass railing terrace in Vancouver with a roof extension.
Design ideas for a large beach style back first floor glass railing terrace in Vancouver with a roof extension.
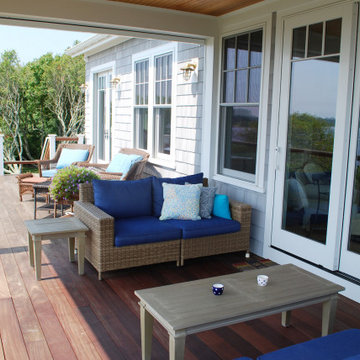
Photo of a medium sized beach style back private and first floor mixed railing terrace in Providence with no cover.
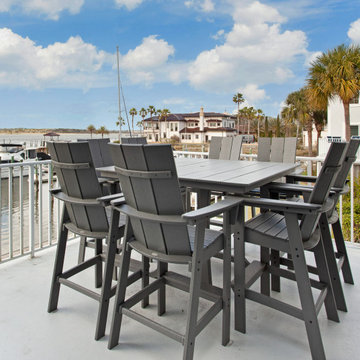
This outdoor dining space is the gathering spot of choice with 8 comfortable curveback Adirondack chairs and a square trestle bar height table.
Medium sized coastal first floor metal railing terrace in Jacksonville with no cover.
Medium sized coastal first floor metal railing terrace in Jacksonville with no cover.
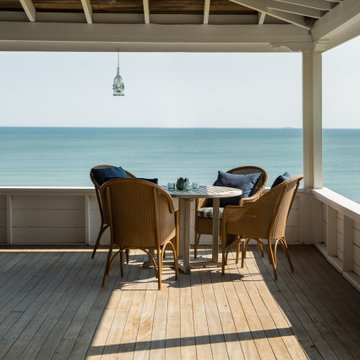
Expansive beach style first floor wood railing terrace in Boston with a roof extension.
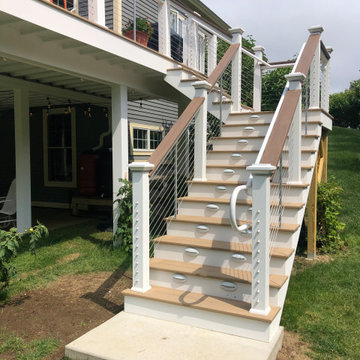
Feeney CableRail with Azek/TimberTech posts. Also includes aluminum Intermediate Pickets to prevent cable deflection between posts. Installed by G.M.Wild Construction
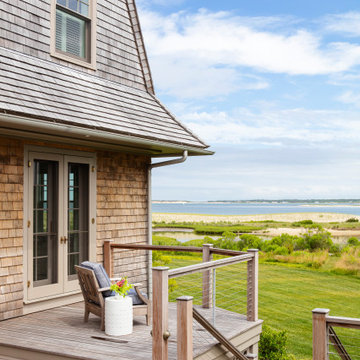
Island Cove House keeps a low profile on the horizon. On the driveway side it rambles along like a cottage that grew over time, while on the water side it is more ordered. Weathering shingles and gray-brown trim help the house blend with its surroundings. Heating and cooling are delivered by a geothermal system, and much of the electricity comes from solar panels.
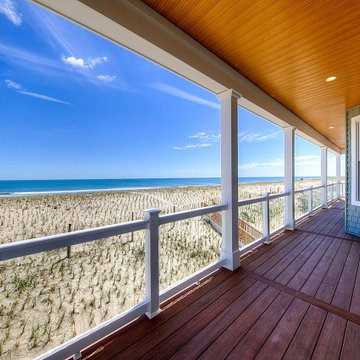
Inspiration for a nautical back private and first floor glass railing terrace in New York with a roof extension.

The original house was demolished to make way for a two-story house on the sloping lot, with an accessory dwelling unit below. The upper level of the house, at street level, has three bedrooms, a kitchen and living room. The “great room” opens onto an ocean-view deck through two large pocket doors. The master bedroom can look through the living room to the same view. The owners, acting as their own interior designers, incorporated lots of color with wallpaper accent walls in each bedroom, and brilliant tiles in the bathrooms, kitchen, and at the fireplace tiles in the bathrooms, kitchen, and at the fireplace.
Architect: Thompson Naylor Architects
Photographs: Jim Bartsch Photographer
Coastal First Floor Terrace Ideas and Designs
1
