Kitchen
Sort by:Popular Today
1 - 20 of 108 photos

Modern kitchen design
Photo of a large beach style grey and white galley open plan kitchen in Other with a built-in sink, flat-panel cabinets, white cabinets, engineered stone countertops, integrated appliances, concrete flooring, an island, grey floors, white worktops and feature lighting.
Photo of a large beach style grey and white galley open plan kitchen in Other with a built-in sink, flat-panel cabinets, white cabinets, engineered stone countertops, integrated appliances, concrete flooring, an island, grey floors, white worktops and feature lighting.

Medium sized nautical grey and white galley kitchen/diner in Sydney with a submerged sink, flat-panel cabinets, white cabinets, concrete worktops, metal splashback, stainless steel appliances, an island and grey splashback.
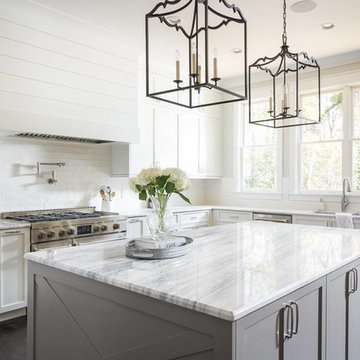
Urban Lens Studios, Design Theory - Huntsville
This is an example of a nautical grey and white kitchen in Other with a submerged sink, shaker cabinets, white cabinets, window splashback, stainless steel appliances, dark hardwood flooring, an island and brown floors.
This is an example of a nautical grey and white kitchen in Other with a submerged sink, shaker cabinets, white cabinets, window splashback, stainless steel appliances, dark hardwood flooring, an island and brown floors.
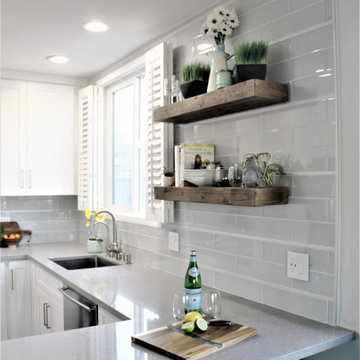
Small beach style grey and white u-shaped kitchen/diner in Atlanta with a submerged sink, shaker cabinets, white cabinets, engineered stone countertops, white splashback, glass tiled splashback, stainless steel appliances, laminate floors, a breakfast bar, brown floors and grey worktops.
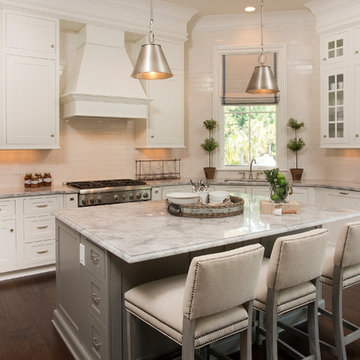
Design ideas for a beach style grey and white l-shaped kitchen in Atlanta with a submerged sink, shaker cabinets, white cabinets, white splashback, metro tiled splashback, stainless steel appliances, dark hardwood flooring and an island.
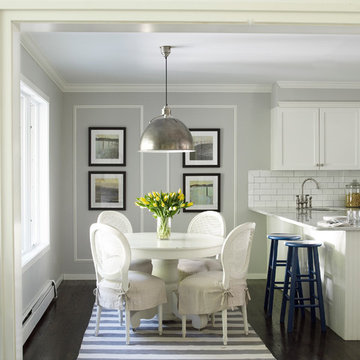
Nautical grey and white kitchen/diner in New York with shaker cabinets, white cabinets, white splashback and metro tiled splashback.
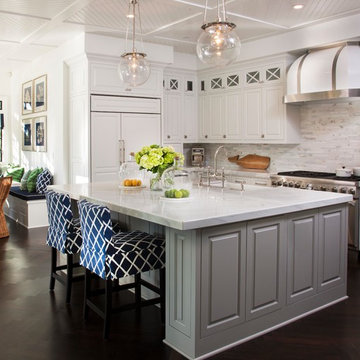
Design ideas for a large beach style grey and white l-shaped kitchen/diner in San Diego with white cabinets, marble worktops, white splashback, dark hardwood flooring, an island, raised-panel cabinets and stainless steel appliances.
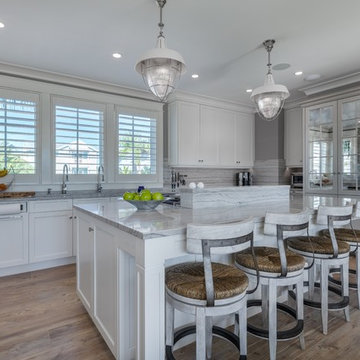
This is an example of a large coastal grey and white kitchen in Tampa with white cabinets, granite worktops, stone slab splashback, integrated appliances, an island, grey worktops, shaker cabinets, multi-coloured splashback and light hardwood flooring.
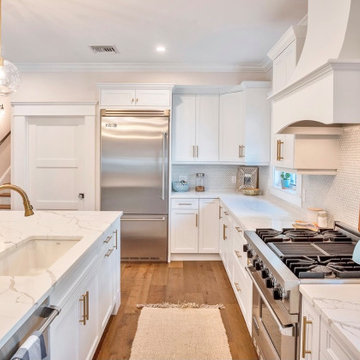
This renovated coastal kitchen designed with an extra large island for entertaining family and friends.
White Shaker Cabinets adorned with brushed gold hardware. Contemporary gold and glass pendants hang above for added interest. Calacatta Quartz countertops sparkle and shine.
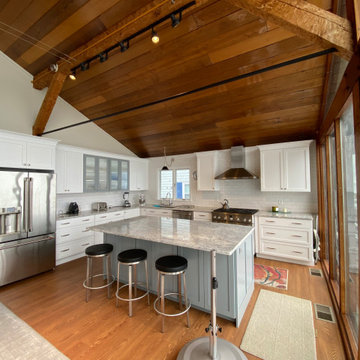
Contrasting grey island cabinets with white wall cabinets.
Design ideas for a large coastal grey and white l-shaped open plan kitchen in Boston with a submerged sink, shaker cabinets, white cabinets, granite worktops, white splashback, metro tiled splashback, stainless steel appliances, light hardwood flooring, an island, brown floors, grey worktops, exposed beams, a vaulted ceiling, a wood ceiling and feature lighting.
Design ideas for a large coastal grey and white l-shaped open plan kitchen in Boston with a submerged sink, shaker cabinets, white cabinets, granite worktops, white splashback, metro tiled splashback, stainless steel appliances, light hardwood flooring, an island, brown floors, grey worktops, exposed beams, a vaulted ceiling, a wood ceiling and feature lighting.

This Coastal Inspired Farmhouse with bay views puts a casual and sophisticated twist on beach living.
Interior Design by Blackband Design and Home Build by Arbor Real Estate.
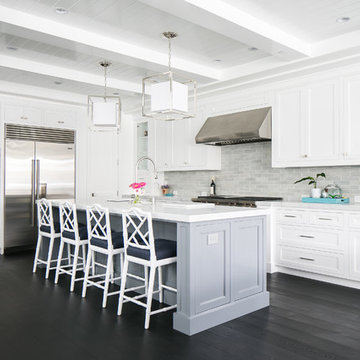
Photography by Ryan Garvin
Photo of a large beach style grey and white l-shaped open plan kitchen in Orange County with white cabinets, marble worktops, grey splashback, ceramic splashback, stainless steel appliances, dark hardwood flooring, an island, shaker cabinets and a belfast sink.
Photo of a large beach style grey and white l-shaped open plan kitchen in Orange County with white cabinets, marble worktops, grey splashback, ceramic splashback, stainless steel appliances, dark hardwood flooring, an island, shaker cabinets and a belfast sink.
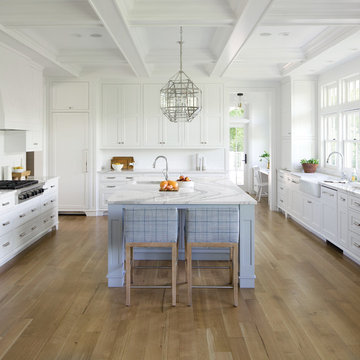
A coastal color palette paired with white Cambria designs from our Marble Collection give this home an East Coast Chic style. Design by Martha O'hara Interiors // Build by Swan Architecture. Featured designs: Brittanicca, Weybourne, White Cliff

A partial remodel of a Marin ranch home, this residence was designed to highlight the incredible views outside its walls. The husband, an avid chef, requested the kitchen be a joyful space that supported his love of cooking. High ceilings, an open floor plan, and new hardware create a warm, comfortable atmosphere. With the concept that “less is more,” we focused on the orientation of each room and the introduction of clean-lined furnishings to highlight the view rather than the decor, while statement lighting, pillows, and textures added a punch to each space.
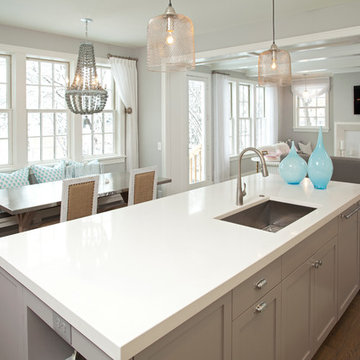
Photo of a coastal grey and white open plan kitchen in Minneapolis with a single-bowl sink, engineered stone countertops and grey cabinets.
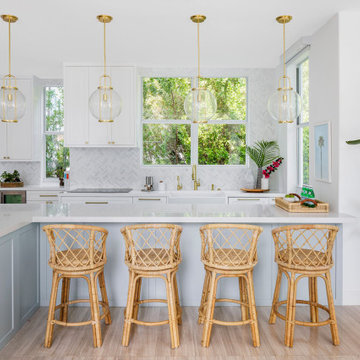
We used white herringbone backsplash porcelain tile with gold accent kitchen accessories. And the colors, Benjamin Moore 1597 pebble beach and pelican gray 1612 in the coastal beach kitchen design. Serena & Lily's Avalon Bar Stool, 26" high, was used for the L-shaped kitchen island.
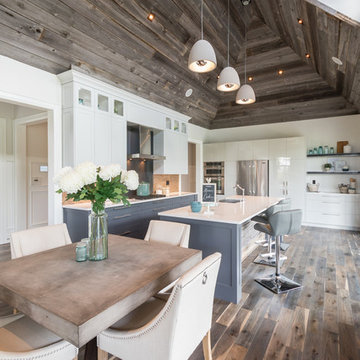
Design ideas for a large beach style grey and white l-shaped kitchen/diner in Toronto with shaker cabinets, white cabinets, stainless steel appliances, medium hardwood flooring, an island, a submerged sink, engineered stone countertops, beige splashback and mosaic tiled splashback.
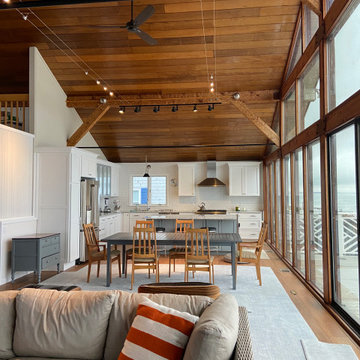
Open concept living room, dining room, and kitchen.
Inspiration for a large nautical grey and white l-shaped open plan kitchen in Boston with a submerged sink, shaker cabinets, white cabinets, granite worktops, white splashback, metro tiled splashback, stainless steel appliances, light hardwood flooring, an island, brown floors, grey worktops, exposed beams, a vaulted ceiling, a wood ceiling and feature lighting.
Inspiration for a large nautical grey and white l-shaped open plan kitchen in Boston with a submerged sink, shaker cabinets, white cabinets, granite worktops, white splashback, metro tiled splashback, stainless steel appliances, light hardwood flooring, an island, brown floors, grey worktops, exposed beams, a vaulted ceiling, a wood ceiling and feature lighting.
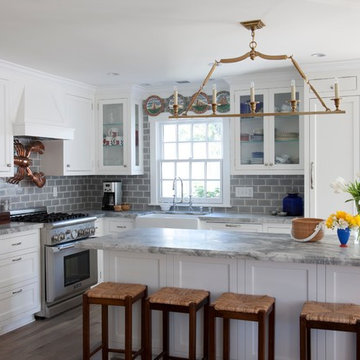
Ed Gohlich
Inspiration for a nautical grey and white l-shaped kitchen in San Diego with grey splashback, a belfast sink, shaker cabinets, white cabinets, metro tiled splashback, integrated appliances and medium hardwood flooring.
Inspiration for a nautical grey and white l-shaped kitchen in San Diego with grey splashback, a belfast sink, shaker cabinets, white cabinets, metro tiled splashback, integrated appliances and medium hardwood flooring.

Ultramodern British Kitchen in Ferring, West Sussex
Sea Green handleless furniture from our British supplier and wonderful Corian surfaces combine in this coastal kitchen.
The Brief
This Ferring project required a kitchen rethink in terms of theme and layout. In a relatively compact space, the challenge for designer Aron was to incorporate all usual amenities whilst keeping a spacious and light feel in the room.
Corian work surfaces were a key desirable for this project, with the client also favouring a nod to the coastal setting of the property within the kitchen theme.
Design Elements
The layout of the final design makes the most of an L-shape run to maximise space, with appliances built-in and integrated to allow the theme of the kitchen to take centre-stage.
The theme itself delivers on the coastal design element required with the use of Sea Green furniture. During the design phase a handleless kitchen became the preferred choice for this client, with the design utilising the Segreto option from British supplier Mereway – also chosen because of the vast colour options.
Aron has used furniture around an American fridge freezer, whilst incorporating a nice drinks area, complete with wine bottle storage and glazed black feature door fronts.
Lighting improvements have also been made as part of the project in the form of undercabinet lighting, downlights in the ceiling and integrated lighting in the feature cupboard.
Special Inclusions
As a keen cook, appliance choices were an important part of this project for the client.
For this reason, high-performance Neff appliances have been utilised with features like Pyrolytic cleaning included in both the Slide & Hide single oven and compact oven. An intuitive Neff induction hob also features in this project.
Again, to maintain the theme appliances have been integrated where possible. A dishwasher and telescopic extractor hood are fitted behind Sea Green doors for this reason.
Project Highlight
Corian work surfaces were a key requirement for this project, with the client enjoying them in their previous kitchen.
A subtle light ash option has been chosen for this project, which has also been expertly fabricated in to a seamless 1.5 bowl sink area complete with drainer grooves.
The End Result
The end result is a wonderful kitchen design that delivers on all the key requirements of the project. Corian surfaces, high-performance appliances and a Sea Green theme tick all the boxes of this project brief.
If you have a similar home project, consult our expert designers to see how we can design your dream space.
To arrange a free design consultation visit a showroom or book an appointment now.
1