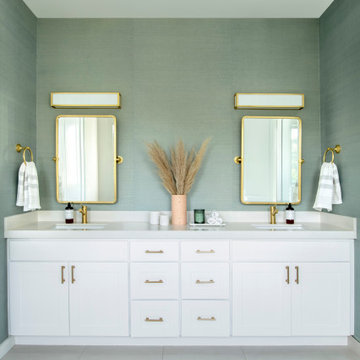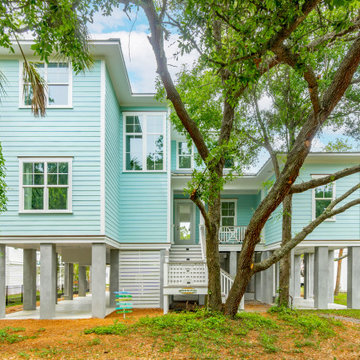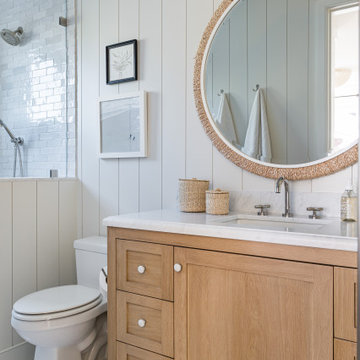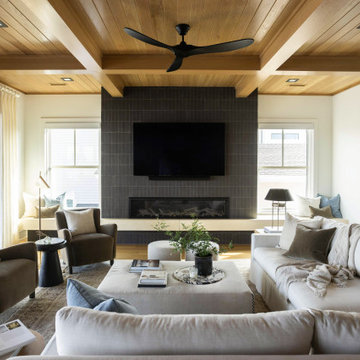Coastal Home Design Photos

Location: Hingham, MA, USA
This newly constructed home in Hingham, MA was designed to openly embrace the seashore landscape surrounding it. The front entrance has a relaxed elegance with a classic plant theme of boxwood, hydrangea and grasses. The back opens to beautiful views of the harbor, with a terraced patio running the length of the house. The infinity pool blends seamlessly with the water landscape and splashes over the wall into the weir below. Planting beds break up the expanse of paving and soften the outdoor living spaces. The sculpture, made by a personal friend of the family, creates a stunning focal point with the open sky and sea behind.
One side of the property was densely planted with large Spruce, Juniper and Birch on top of a 7' berm to provide instant privacy. Hokonechloa grass weaves its way around Annabelle Hydrangeas and Flower Carpet Roses. The other side had an existing stone stairway which was enhanced with a grove of Birch, hydrangea and Hakone grass. The Limelight Tree Hydrangeas and Boxwood offer a fresh welcome, while the Miscanthus grasses add a casual touch. The Stone wall and patio create a resting spot between rounds of tennis. The granite steps in the lawn allow for a comfortable transition up a steeper slope.

Coastal master bedroom in Charleston with beige walls, dark hardwood flooring, brown floors and feature lighting.
Find the right local pro for your project

Casey Dunn Photography
Design ideas for a large nautical u-shaped kitchen in Houston with an island, white cabinets, marble worktops, stainless steel appliances, light hardwood flooring, open cabinets, a belfast sink, white splashback and wood splashback.
Design ideas for a large nautical u-shaped kitchen in Houston with an island, white cabinets, marble worktops, stainless steel appliances, light hardwood flooring, open cabinets, a belfast sink, white splashback and wood splashback.

Photos by Holly Lepere
Design ideas for a large beach style ensuite bathroom in Los Angeles with a submerged sink, a corner shower, blue walls, marble flooring, marble worktops, recessed-panel cabinets, grey cabinets, a submerged bath, white tiles and metro tiles.
Design ideas for a large beach style ensuite bathroom in Los Angeles with a submerged sink, a corner shower, blue walls, marble flooring, marble worktops, recessed-panel cabinets, grey cabinets, a submerged bath, white tiles and metro tiles.

Design ideas for a large nautical home office in Portland with blue walls, dark hardwood flooring, a freestanding desk, a two-sided fireplace and a wooden fireplace surround.

Design ideas for a medium sized coastal ensuite bathroom in Other with recessed-panel cabinets, white cabinets, an alcove shower, white walls, a submerged sink, grey floors, a hinged door, white worktops, double sinks, a built in vanity unit, a timber clad ceiling, tongue and groove walls, a one-piece toilet, multi-coloured tiles, marble tiles, marble flooring, quartz worktops and a wall niche.

Photo of a nautical bathroom in Boston with shaker cabinets, medium wood cabinets, an alcove bath, a shower/bath combination, blue tiles, white tiles, white walls, a submerged sink, beige floors, a hinged door, white worktops, a freestanding vanity unit and a single sink.

A traditional fireplace and classic white painted mantel in the casual living room. Coastal dark wood floors and white walls throughout this classic interior with white painted ceiling beams.

Our clients had a kitchen that suffered from a lack of natural light, little connection to the dining and entertaining space, and many storage problems. With brand-new cabinetry, one less wall and more durable finishes, we were able to give them the kitchen they've always wanted.
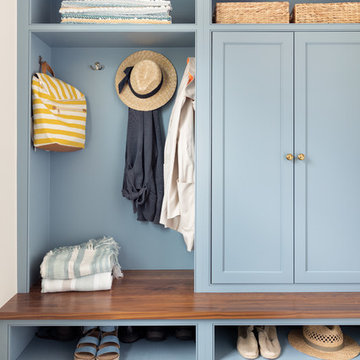
Inspiration for a coastal boot room in Boston with dark hardwood flooring and blue walls.

Nautical utility room in Minneapolis with shaker cabinets, white cabinets, wood worktops, grey walls, a stacked washer and dryer and black floors.

This Condo has been in the family since it was first built. And it was in desperate need of being renovated. The kitchen was isolated from the rest of the condo. The laundry space was an old pantry that was converted. We needed to open up the kitchen to living space to make the space feel larger. By changing the entrance to the first guest bedroom and turn in a den with a wonderful walk in owners closet.
Then we removed the old owners closet, adding that space to the guest bath to allow us to make the shower bigger. In addition giving the vanity more space.
The rest of the condo was updated. The master bath again was tight, but by removing walls and changing door swings we were able to make it functional and beautiful all that the same time.

Photo of a medium sized nautical kitchen/diner in Miami with a belfast sink, shaker cabinets, white cabinets, grey splashback, stainless steel appliances, an island, brown floors, white worktops, quartz worktops, stone tiled splashback and light hardwood flooring.

Stacked stone, reclaimed ceiling beams, oak floors with custom stain, custom cabinets BM super white with oak niches, windows have auto Hunter Douglas shades furnishing from ID - White Crypton fabric on sofa and green velvet chairs. Antique Turkish rug and super white walls.
Image by @Spacecrafting

Phoenix Photographic
Design ideas for a medium sized coastal walk-out basement in Detroit with blue walls, carpet and beige floors.
Design ideas for a medium sized coastal walk-out basement in Detroit with blue walls, carpet and beige floors.
Coastal Home Design Photos

This is an example of a large coastal formal open plan living room in Los Angeles with grey walls, medium hardwood flooring, a standard fireplace, a tiled fireplace surround, brown floors and no tv.
7




















