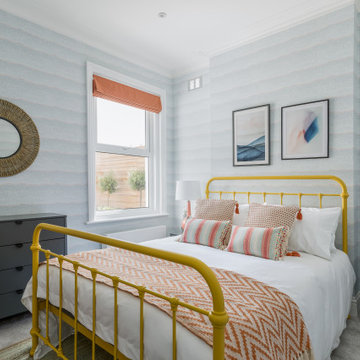Affordable Coastal Home Design Photos

The combination of wallpaper and white metro tiles gave a coastal look and feel to the bathroom
Design ideas for a large coastal family bathroom in London with grey floors, blue walls, porcelain flooring, flat-panel cabinets, blue cabinets, a freestanding bath, a corner shower, a one-piece toilet, white tiles, porcelain tiles, an open shower, a wall niche, a single sink, a freestanding vanity unit and wallpapered walls.
Design ideas for a large coastal family bathroom in London with grey floors, blue walls, porcelain flooring, flat-panel cabinets, blue cabinets, a freestanding bath, a corner shower, a one-piece toilet, white tiles, porcelain tiles, an open shower, a wall niche, a single sink, a freestanding vanity unit and wallpapered walls.

This project was a primary suite remodel that we began pre-pandemic. The primary bedroom was an addition to this waterfront home and we added character with bold board-and-batten statement wall, rich natural textures, and brushed metals. The primary bathroom received a custom white oak vanity that spanned over nine feet long, brass and matte black finishes, and an oversized steam shower in Zellige-inspired tile.

Small beach style shower room bathroom in Orange County with flat-panel cabinets and light wood cabinets.

The residence received a full gut renovation to create a modern coastal retreat vacation home. This was achieved by using a neutral color pallet of sands and blues with organic accents juxtaposed with custom furniture’s clean lines and soft textures.

This one-room sunroom addition is connected to both an existing wood deck, as well as the dining room inside. As part of the project, the homeowners replaced the deck flooring material with composite decking, which gave us the opportunity to run that material into the addition as well, giving the room a seamless indoor / outdoor transition. We also designed the space to be surrounded with windows on three sides, as well as glass doors and skylights, flooding the interior with natural light and giving the homeowners the visual connection to the outside which they so desired. The addition, 12'-0" wide x 21'-6" long, has enabled the family to enjoy the outdoors both in the early spring, as well as into the fall, and has become a wonderful gathering space for the family and their guests.

This cozy lake cottage skillfully incorporates a number of features that would normally be restricted to a larger home design. A glance of the exterior reveals a simple story and a half gable running the length of the home, enveloping the majority of the interior spaces. To the rear, a pair of gables with copper roofing flanks a covered dining area and screened porch. Inside, a linear foyer reveals a generous staircase with cascading landing.
Further back, a centrally placed kitchen is connected to all of the other main level entertaining spaces through expansive cased openings. A private study serves as the perfect buffer between the homes master suite and living room. Despite its small footprint, the master suite manages to incorporate several closets, built-ins, and adjacent master bath complete with a soaker tub flanked by separate enclosures for a shower and water closet.
Upstairs, a generous double vanity bathroom is shared by a bunkroom, exercise space, and private bedroom. The bunkroom is configured to provide sleeping accommodations for up to 4 people. The rear-facing exercise has great views of the lake through a set of windows that overlook the copper roof of the screened porch below.

La cuisine dessinée aussi par l'architecte se veux simple, sobre, et efficace. Le fond de cuisine en CP Chênne s'accorde avec le plan de travail de l'ilot central en chêne massif. Le faux plafond atypique est en tasseau de CP bouleau.
@Johnathan le toublon

This bathroom has a beach theme going through it. Porcelain tile on the floor and white cabinetry make this space look luxurious and spa like! Photos by Preview First.

Design ideas for a medium sized nautical l-shaped open plan kitchen in Central Coast with a submerged sink, flat-panel cabinets, green cabinets, engineered stone countertops, white splashback, terracotta splashback, white appliances, concrete flooring, an island, grey floors and white worktops.

Espace cuisine ouvert et salle à manger
This is an example of a medium sized beach style l-shaped open plan kitchen in Nantes with a belfast sink, green cabinets, laminate countertops, beige splashback, ceramic splashback, white appliances, light hardwood flooring and white worktops.
This is an example of a medium sized beach style l-shaped open plan kitchen in Nantes with a belfast sink, green cabinets, laminate countertops, beige splashback, ceramic splashback, white appliances, light hardwood flooring and white worktops.

This coastal, contemporary Tiny Home features a warm yet industrial style kitchen with stainless steel counters and husky tool drawers with black cabinets. the silver metal counters are complimented by grey subway tiling as a backsplash against the warmth of the locally sourced curly mango wood windowsill ledge. The mango wood windowsill also acts as a pass-through window to an outdoor bar and seating area on the deck. Entertaining guests right from the kitchen essentially makes this a wet-bar. LED track lighting adds the right amount of accent lighting and brightness to the area. The window is actually a french door that is mirrored on the opposite side of the kitchen. This kitchen has 7-foot long stainless steel counters on either end. There are stainless steel outlet covers to match the industrial look. There are stained exposed beams adding a cozy and stylish feeling to the room. To the back end of the kitchen is a frosted glass pocket door leading to the bathroom. All shelving is made of Hawaiian locally sourced curly mango wood.

Photo of a small beach style cloakroom in Seattle with shaker cabinets, blue cabinets, white tiles, marble tiles, grey walls, medium hardwood flooring, a submerged sink, engineered stone worktops, brown floors and white worktops.

Open floor plan with kitchen and dining in this lake cottage
Photo of a medium sized beach style l-shaped kitchen/diner in Grand Rapids with a submerged sink, shaker cabinets, white cabinets, engineered stone countertops, white splashback, marble splashback, stainless steel appliances, light hardwood flooring, an island, beige floors and white worktops.
Photo of a medium sized beach style l-shaped kitchen/diner in Grand Rapids with a submerged sink, shaker cabinets, white cabinets, engineered stone countertops, white splashback, marble splashback, stainless steel appliances, light hardwood flooring, an island, beige floors and white worktops.
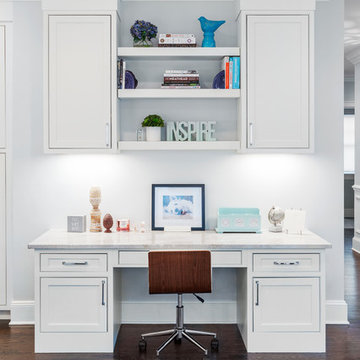
Kitchen desk,
Photo of a small beach style study in New York with grey walls, dark hardwood flooring, no fireplace, a built-in desk and brown floors.
Photo of a small beach style study in New York with grey walls, dark hardwood flooring, no fireplace, a built-in desk and brown floors.
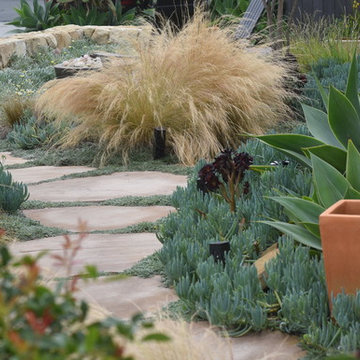
The meandering flagstone pathway leads visitors from the sidewalk or driveway to the front door around a rain chain downspout.
Design ideas for a small beach style front xeriscape full sun garden in Santa Barbara with a garden path and natural stone paving.
Design ideas for a small beach style front xeriscape full sun garden in Santa Barbara with a garden path and natural stone paving.

This living room got an upgraded look with the help of new paint, furnishings, fireplace tiling and the installation of a bar area. Our clients like to party and they host very often... so they needed a space off the kitchen where adults can make a cocktail and have a conversation while listening to music. We accomplished this with conversation style seating around a coffee table. We designed a custom built-in bar area with wine storage and beverage fridge, and floating shelves for storing stemware and glasses. The fireplace also got an update with beachy glazed tile installed in a herringbone pattern and a rustic pine mantel. The homeowners are also love music and have a large collection of vinyl records. We commissioned a custom record storage cabinet from Hansen Concepts which is a piece of art and a conversation starter of its own. The record storage unit is made of raw edge wood and the drawers are engraved with the lyrics of the client's favorite songs. It's a masterpiece and will be an heirloom for sure.
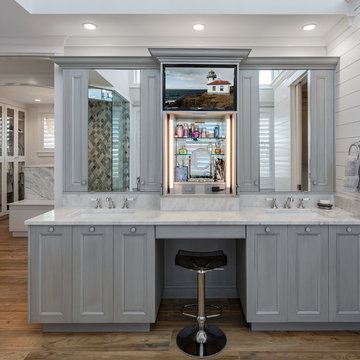
Photo of a medium sized coastal ensuite bathroom in Tampa with recessed-panel cabinets, grey cabinets, white walls, medium hardwood flooring, a submerged sink, granite worktops and white worktops.
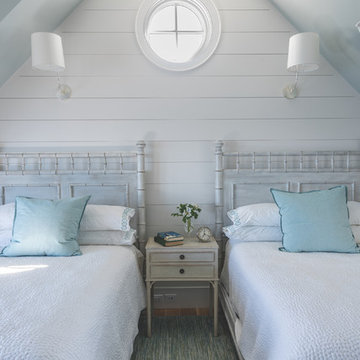
This is an example of a small coastal guest bedroom in Portland Maine with white walls, light hardwood flooring, no fireplace and brown floors.
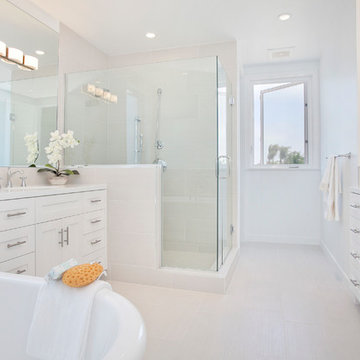
Thoughtfully designed by Steve Lazar of design + build by South Swell. designbuildbySouthSwell.com.
Medium sized nautical ensuite bathroom in Los Angeles with recessed-panel cabinets, white cabinets, a freestanding bath, white tiles, ceramic tiles, white walls, ceramic flooring, a built-in sink, a hinged door, a corner shower, engineered stone worktops, grey floors, white worktops, double sinks and a built in vanity unit.
Medium sized nautical ensuite bathroom in Los Angeles with recessed-panel cabinets, white cabinets, a freestanding bath, white tiles, ceramic tiles, white walls, ceramic flooring, a built-in sink, a hinged door, a corner shower, engineered stone worktops, grey floors, white worktops, double sinks and a built in vanity unit.
Affordable Coastal Home Design Photos
1




















