Affordable Coastal Home Design Photos

Main Bathroom
Design ideas for a small beach style shower room bathroom in Central Coast with flat-panel cabinets, dark wood cabinets, a corner shower, a two-piece toilet, green tiles, white walls, an integrated sink, grey floors, a hinged door, white worktops, a wall niche, a single sink and a freestanding vanity unit.
Design ideas for a small beach style shower room bathroom in Central Coast with flat-panel cabinets, dark wood cabinets, a corner shower, a two-piece toilet, green tiles, white walls, an integrated sink, grey floors, a hinged door, white worktops, a wall niche, a single sink and a freestanding vanity unit.

The Brief
This Shoreham-by-Sea client sought a kitchen improvement to make the most of a sunny extension space. As part of the project new flooring was also required, which was to run from the front porch of the property to the rear bi-fold doors.
A theme with a nod to this client’s seaside location was favoured, as well as a design that maximised storage space. An island was also a key desirable of this project brief.
Design Elements
A combination of Tyrolean Blue and Oak furniture have been utilised, creating the coastal theme that this client favoured. These finishes are from British supplier Mereway, and have been used in their handleless option.
The layout groups most of the functional kitchen areas together, with the extension part of the kitchen equipped with plenty of storage and an area to store decorative items.
Aron has incorporated an island space as this client required. It’s a thin island purposefully, ensuring there is plenty of space for the clients dining area.
Special Inclusions
As part of the project, this client sought to improve their appliance functionality. Incorporating Neff models for an integrated fridge-freezer, integrated washing machine, single oven and a combination microwave.
A BORA X Pure is placed upon the island and combines an 83cm induction surface with a powerful built-in extraction system. The X Pure venting hob is equipped with two oversized cooking zones, which can fit several pots and pans, or can even be used with the BORA grill pan.
Additionally, a 30cm wine cabinet has been built into furniture at the extension area of the kitchen. This is a new Neff model that can cool up to twenty-one standard wine bottles.
Above the sink area a Quooker 100°C boiling water tap can also be spotted. This is their famous Flex model, which is equipped with a pull-out nozzle, and is shown in the stainless-steel finish.
Project Highlight
The extension area of the project is a fantastic highlight. It provides plenty of storage as the client required, but also doubles as an area to store decorative items.
In the extension area designer Aron has made great use of lighting options, integrating spotlights into each storage cubbyhole, as well as beneath wall units in this area and throughout the kitchen.
The End Result
This project achieves all the elements of the brief, incorporating a coastal theme, plenty of storage space, an island area, and a new array of high-tech appliances. Thanks to our complete installation option this client also undertook a complete flooring improvement, as well as a full plastering of all downstairs ceilings.
If you are seeking to make a similar transformation to your kitchen, arranging a free appointment with one of our expert designers may be the best place to start. Request a callback or arrange a free design consultation today.
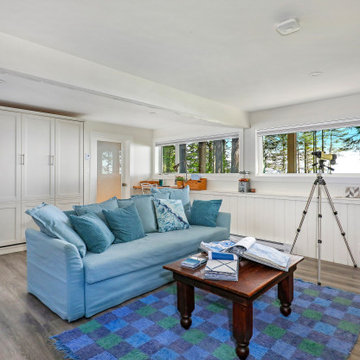
By removing the drop ceiling, approximately seven inches was added in height. Larger windows allows for amazing ocean views. A full Murphy Bed means that this family room doubles as guest accommodation.

Photo of a medium sized beach style family bathroom in Calgary with shaker cabinets, light wood cabinets, a built-in bath, a shower/bath combination, multi-coloured tiles, blue walls, a submerged sink, engineered stone worktops, multi-coloured floors, white worktops, a shower bench, double sinks and a built in vanity unit.

A deep drawer with a plumbing chase and a tip out tray... clever storage for small bathroom is always appreciated.
Inspiration for a small coastal shower room bathroom in Charleston with flat-panel cabinets, grey cabinets, an alcove shower, a two-piece toilet, white tiles, ceramic tiles, grey walls, vinyl flooring, a submerged sink, engineered stone worktops, grey floors, a hinged door, white worktops, a wall niche, a single sink and a freestanding vanity unit.
Inspiration for a small coastal shower room bathroom in Charleston with flat-panel cabinets, grey cabinets, an alcove shower, a two-piece toilet, white tiles, ceramic tiles, grey walls, vinyl flooring, a submerged sink, engineered stone worktops, grey floors, a hinged door, white worktops, a wall niche, a single sink and a freestanding vanity unit.

This is an example of a medium sized beach style u-shaped enclosed kitchen in Other with a built-in sink, shaker cabinets, white cabinets, engineered stone countertops, white splashback, tonge and groove splashback, stainless steel appliances, light hardwood flooring, no island, brown floors and white worktops.

The perfect spruce for a small space, with lighter colors and the use of texture this bathroom transformed into a clean and serene space for our clients to begin and end their days.

The soothing coastal vibes of this bathroom remodel are sure to take you to a place of calm. What a transformation this project underwent! Not only did we transform this bathroom into a spa-like sanctuary, but we also did it ahead of schedule. That's a rare occurrence in the construction and design industry.
We removed the tub and extended out the wall for the shower, which the homeowners chose to expand. This created a walk-in space, made to look even bigger by its frameless glass and large format, linen-look porcelain tile on the walls. For the shower floor, we selected a blue multicolored penny tile, and for the accent band, an opulent glass mosaic tile in dreamy ocean tones. The accent tile also graces the back of a new wall niche. This shower is now beautiful and functional.
To address the issues of storage, we removed a wall, freeing up space near the toilet, which was much-needed. Now there is a custom-built linen pantry crafted from alder wood stretching to the ceiling, adding to the visual height of the room and making the bathroom just work better.
A new vanity, also made of alder wood, and the linen closet were both stained a rich, warm tone to show off that gorgeous grain. For the walls, we chose a cool blue hue that is soothing and fresh.
The accent tile from the shower was carried behind the vanity's two LED mirrors for a bold visual impact. I love the reflection of the light on the tile! The LED mirrors are pretty high-tech, with a defogger and a dimmer to adjust the light levels.
Topping the vanity is a creamy quartz countertop, two under-mount sinks, and plumbing and cabinetry hardware in brushed nickel finishes. The cabinet knobs have a stunning iridescent shell that's hard to miss.
For the floors, we went with a large-format porcelain tile in dark grey that complements the coloring of the space as well as the look and feel.
As a final touch, floating shelves in the same rich wood-tone create additional space for décor items and storage. I styled the shelves with items to inspire and soothe this dreamy bathroom.
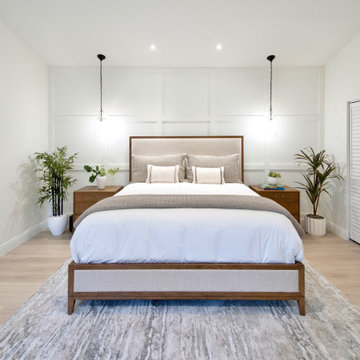
A complete home renovation bringing an 80's home into a contemporary coastal design with touches of earth tones to highlight the owner's art collection. JMR Designs created a comfortable and inviting space for relaxing, working and entertaining family and friends.

Stunning dinning room set with windows on 3 sides to gather south facing light and overviews of the lake. Ship lap ceiling detail to warm up the space.
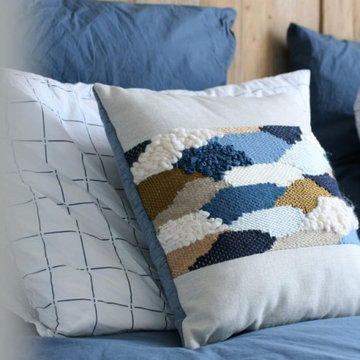
Chambre inspiration voyage - destination Islande. Une chambre chaleureuse avec une tête de lit sur-mesure, ainsi que des coussins réalisés par une artisane.

Small coastal cloakroom in San Diego with a two-piece toilet, white walls, vinyl flooring, a wall-mounted sink, beige floors, a floating vanity unit and tongue and groove walls.

Photo of a small beach style cloakroom in Seattle with shaker cabinets, white cabinets, a two-piece toilet, white tiles, ceramic tiles, black walls, medium hardwood flooring, a submerged sink, engineered stone worktops, brown floors, white worktops, a built in vanity unit and wallpapered walls.
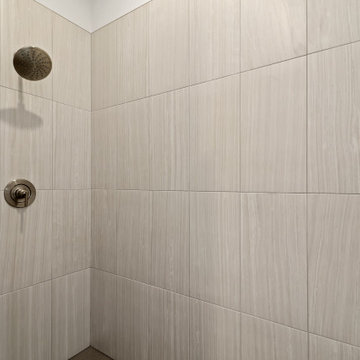
Master Shower
This is an example of a medium sized coastal ensuite bathroom in Atlanta with shaker cabinets, white cabinets, a walk-in shower, a two-piece toilet, grey walls, porcelain flooring, a submerged sink, engineered stone worktops, grey floors, an open shower, grey worktops, a wall niche, double sinks and a built in vanity unit.
This is an example of a medium sized coastal ensuite bathroom in Atlanta with shaker cabinets, white cabinets, a walk-in shower, a two-piece toilet, grey walls, porcelain flooring, a submerged sink, engineered stone worktops, grey floors, an open shower, grey worktops, a wall niche, double sinks and a built in vanity unit.
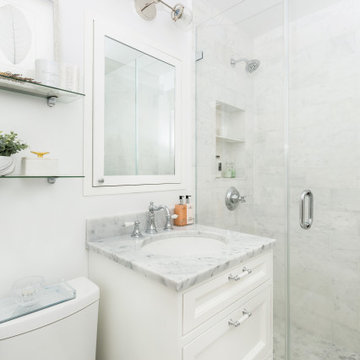
This is an example of a small coastal ensuite bathroom in New York with recessed-panel cabinets, white cabinets, all types of shower, a one-piece toilet, white tiles, marble tiles, white walls, marble flooring, a submerged sink, marble worktops, white floors, a hinged door, white worktops, a single sink and a freestanding vanity unit.

Nautical meets Modern-Industrial Style Bathroom Renovation in Washington, D.C.
Inspiration for a small beach style shower room bathroom in DC Metro with flat-panel cabinets, black cabinets, an alcove bath, a shower/bath combination, a two-piece toilet, green tiles, metro tiles, pebble tile flooring, a shower curtain, white worktops, a single sink and a freestanding vanity unit.
Inspiration for a small beach style shower room bathroom in DC Metro with flat-panel cabinets, black cabinets, an alcove bath, a shower/bath combination, a two-piece toilet, green tiles, metro tiles, pebble tile flooring, a shower curtain, white worktops, a single sink and a freestanding vanity unit.

Finished shower installation with rain head and handheld shower fixtures trimmed out. Includes the finished pebble floor tiles sloped to the square chrome shower drain. The shower doors are barn-door style, with a fixed panel on the left and operable sliding door on the right. Floor to ceiling wall tile and frameless shower doors make the space appear larger. The bathroom floor tile was replaced outside of the shower as well, with long 15x60 wood-looking porcelain tile. The shaker-style floating vanity includes long drawer hardware, and U-shaped drawers to accommodate the plumbing. All door hardware throughout the house was changed out to a black matte finish

This is a very small master bathroom, but it's very efficient in providing a bathroom in a small footprint with a focal shower.
Inspiration for a small nautical family bathroom in Other with beaded cabinets, white cabinets, a shower/bath combination, a two-piece toilet, green tiles, porcelain tiles, white walls, ceramic flooring, a submerged sink, solid surface worktops, grey floors, a sliding door, white worktops, a single sink and a freestanding vanity unit.
Inspiration for a small nautical family bathroom in Other with beaded cabinets, white cabinets, a shower/bath combination, a two-piece toilet, green tiles, porcelain tiles, white walls, ceramic flooring, a submerged sink, solid surface worktops, grey floors, a sliding door, white worktops, a single sink and a freestanding vanity unit.
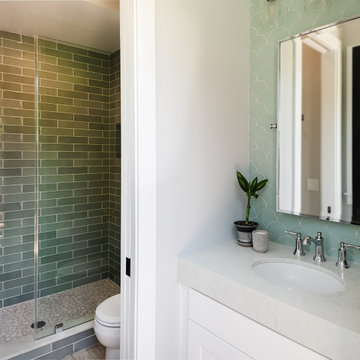
Inspiration for a small coastal bathroom in San Diego with shaker cabinets, white cabinets, an alcove shower, white tiles, ceramic tiles, beige walls, porcelain flooring, a submerged sink, engineered stone worktops, brown floors, a hinged door, white worktops, a single sink and a built in vanity unit.
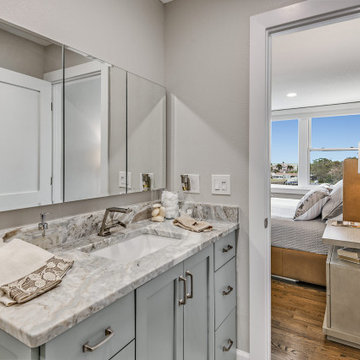
Photo of a small nautical ensuite bathroom in Tampa with grey cabinets, a double shower, grey tiles, a submerged sink, granite worktops, a hinged door, grey worktops, a single sink and a built in vanity unit.
Affordable Coastal Home Design Photos
2



















