Affordable Coastal Home Design Photos
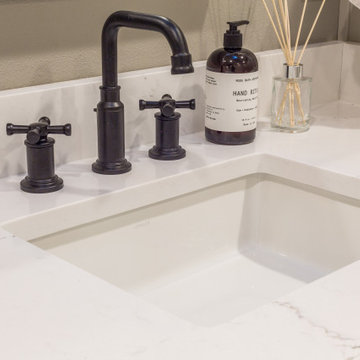
Inspiration for a medium sized nautical family bathroom in Seattle with shaker cabinets, grey cabinets, an alcove bath, an alcove shower, a one-piece toilet, white tiles, ceramic tiles, grey walls, porcelain flooring, a submerged sink, engineered stone worktops, grey floors, a shower curtain and white worktops.
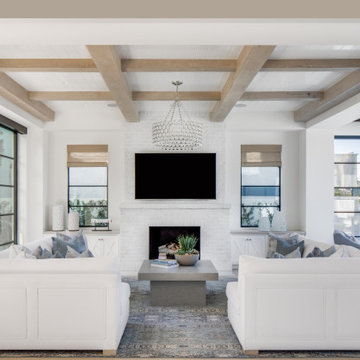
Crisp white walls and exposed stain ceiling beams
Design ideas for a beach style open plan living room in Orange County with white walls, light hardwood flooring, a standard fireplace, a brick fireplace surround, a wall mounted tv and beige floors.
Design ideas for a beach style open plan living room in Orange County with white walls, light hardwood flooring, a standard fireplace, a brick fireplace surround, a wall mounted tv and beige floors.

Inspiration for a medium sized coastal kitchen/diner in Los Angeles with shaker cabinets, blue cabinets, engineered stone countertops, white splashback, metro tiled splashback, stainless steel appliances, white worktops and medium hardwood flooring.
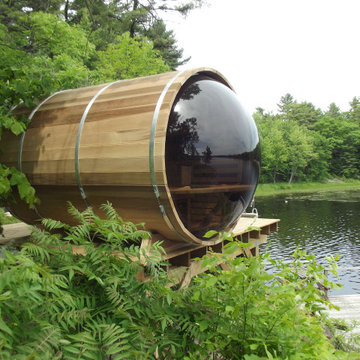
PRODUCT DESCRIPTION:
The ALEKO® barrel sauna design is both stylish and functional, providing maximum usable space while minimizing excessive cubic feet. The compact size enables a simple and fast heat time. This beautifully designed indoor or outdoor sauna’s entrance features a tempered glass door with a wooden door handle, making it a stylish addition to any home. The toughened brown, tempered glass door contributes to a quiet, relaxing environment, and remains undamaged by temperature changes. This sauna is uniquely designed with a glass dome wall, giving you an open view of your surroundings. The 4.5 KW ETL certified electric heater with heated rocks is made for dry or wet sauna experiences. The accompanying bucket and scoop allow you to activate the steam by pouring water over the hot stones, boosting temperature and humidity for maximum health benefits and relaxation. Assembly is simple and can be accomplished in just a few hours with the help of our instruction manual. Included with Sauna Purchase: Sauna with (1) Bench / (1) Level, Wooden Bucket with Scoop, Thermometer/Hydrometer, Anti-explosive Lamp, Heater Fence, ETL approved 4.5 KW Electrical Heater with Touch Screen Control Panel and 44 pounds of Sauna Stones. To comply with safety guidelines, our heaters are designed to heat for a maximum of 60 minutes at a time. To heat your sauna for longer than 60 minutes, simply reset the timer for additional time. Dimensions: 71 x 71 inches. *Shingle Roof Not Included.*
Sauna is packaged in multiple pieces. Some assembly is required as instructed in the manual.
FEATURES:
High quality 5 person versatile wet or dry steam capable indoor or outdoor sauna with (1) bench (1) level
Made with durable Red Cedar Wood, partially pre-assembled construction with built-in venting holes, a brown toughened glass door and a transparent dome wall that opens up your view to the surroundings
Sauna Benefits:
Sleep better, stimulate blood circulation, increase metabolism, prevent heart disease, relax tired muscles/joints, heal colds and flu.
Sauna Benefits:
Eliminate fatigue, clean and nourish skin, reduce fat and keep fit, relieve muscle and joint pain, flush toxins from the body
Included with Sauna Purchase: Wooden Bucket with Scoop, Thermometer/Hydrometer, Anti-explosive Lamp, Heater Fence, ETL approved 4.5 KW Electrical Heater with Touch Screen Control Panel and 44 pounds of Sauna Stones. Dimensions: 71 x 71 inches

Open floor plan with kitchen and dining in this lake cottage
Medium sized coastal l-shaped kitchen/diner in Other with a submerged sink, shaker cabinets, white cabinets, engineered stone countertops, white splashback, marble splashback, stainless steel appliances, light hardwood flooring, an island, beige floors and white worktops.
Medium sized coastal l-shaped kitchen/diner in Other with a submerged sink, shaker cabinets, white cabinets, engineered stone countertops, white splashback, marble splashback, stainless steel appliances, light hardwood flooring, an island, beige floors and white worktops.
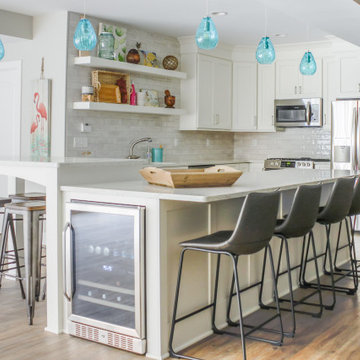
Inspiration for a medium sized beach style l-shaped kitchen/diner in Detroit with a submerged sink, shaker cabinets, white cabinets, engineered stone countertops, white splashback, metro tiled splashback, stainless steel appliances, medium hardwood flooring, an island, brown floors and white worktops.
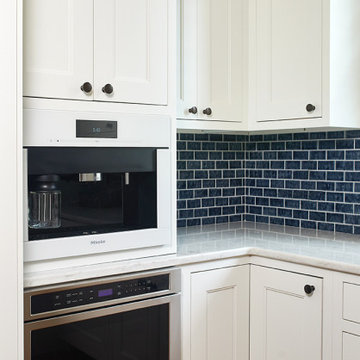
This cozy lake cottage skillfully incorporates a number of features that would normally be restricted to a larger home design. A glance of the exterior reveals a simple story and a half gable running the length of the home, enveloping the majority of the interior spaces. To the rear, a pair of gables with copper roofing flanks a covered dining area and screened porch. Inside, a linear foyer reveals a generous staircase with cascading landing.
Further back, a centrally placed kitchen is connected to all of the other main level entertaining spaces through expansive cased openings. A private study serves as the perfect buffer between the homes master suite and living room. Despite its small footprint, the master suite manages to incorporate several closets, built-ins, and adjacent master bath complete with a soaker tub flanked by separate enclosures for a shower and water closet.
Upstairs, a generous double vanity bathroom is shared by a bunkroom, exercise space, and private bedroom. The bunkroom is configured to provide sleeping accommodations for up to 4 people. The rear-facing exercise has great views of the lake through a set of windows that overlook the copper roof of the screened porch below.
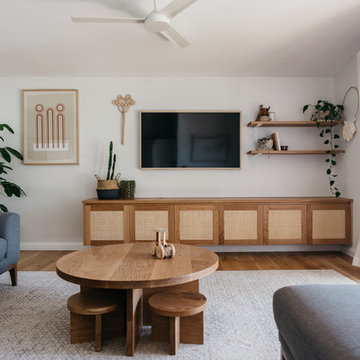
custom timber and rattan joinery. Kids table and joinery crafted by Loughlin Furniture
Design ideas for a medium sized beach style games room in Central Coast with white walls, light hardwood flooring, no fireplace and a wall mounted tv.
Design ideas for a medium sized beach style games room in Central Coast with white walls, light hardwood flooring, no fireplace and a wall mounted tv.
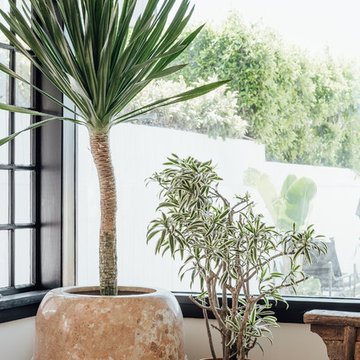
Design ideas for a large coastal open plan living room in Los Angeles with white walls, light hardwood flooring, a standard fireplace and a tiled fireplace surround.
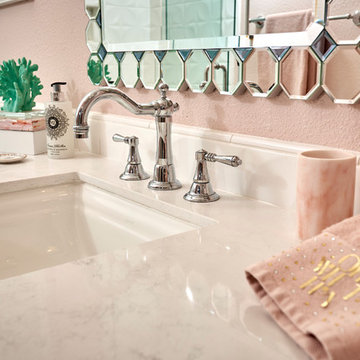
Soft gray and pink with coastal style elements. Wood tile floor and white and gray shower. We expanded the bathroom footprint to add a makeup vanity area.
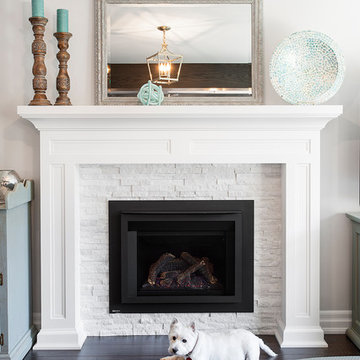
Photo of a medium sized beach style open plan games room in Toronto with grey walls, dark hardwood flooring, a standard fireplace, a stone fireplace surround, no tv and brown floors.
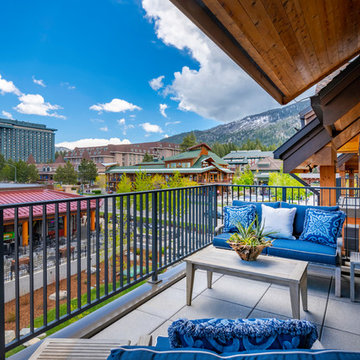
Photography by Brad Scott.
This is an example of a small beach style metal railing balcony in Other with a roof extension.
This is an example of a small beach style metal railing balcony in Other with a roof extension.
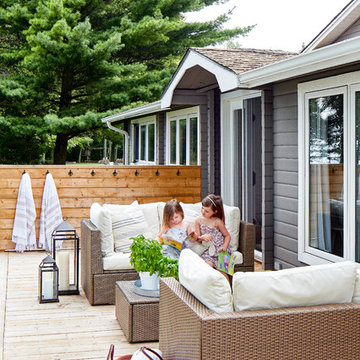
The wrap around deck of our sunny and bright lakeside Ontario cottage. Styling: Ann Marie Favot for Style at Home Photography: Donna Griffith for Style at Home
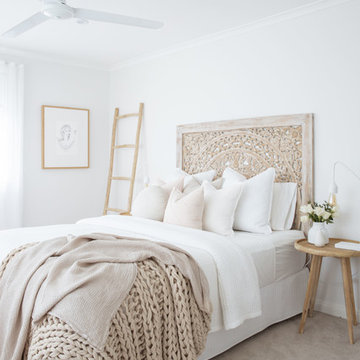
Photography by The Styling Edge
This is an example of a large nautical master bedroom in Sydney with white walls, carpet and grey floors.
This is an example of a large nautical master bedroom in Sydney with white walls, carpet and grey floors.
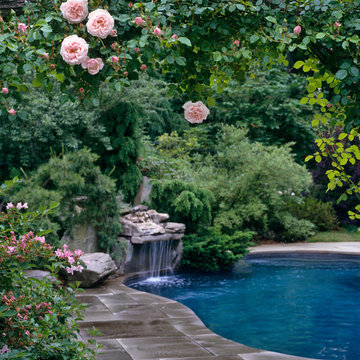
This is an example of a large nautical back patio in New York with brick paving.
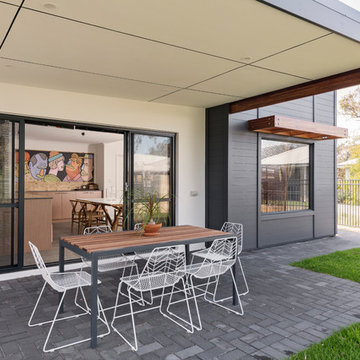
DMAX Photography
Design ideas for a medium sized nautical back patio in Perth with concrete paving and a roof extension.
Design ideas for a medium sized nautical back patio in Perth with concrete paving and a roof extension.
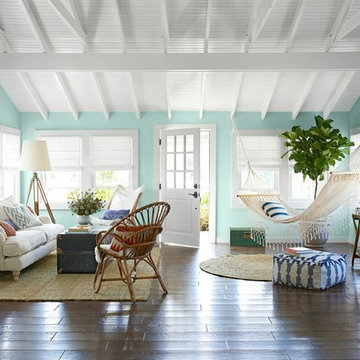
The open plan living gave us room to play with layout, but also put in some special and unexpected touches. Who wouldn't want a hammock indoors?
Natural fiber rugs help to ground the spaces, while white washed wood ceilings keep it all light and fresh.
Photo: Alec Hemer

Eric Roth - Photo
INSIDE OUT, OUTSIDE IN – IPSWICH, MA
Downsizing from their sprawling country estate in Hamilton, MA, this retiring couple knew they found utopia when they purchased this already picturesque marsh-view home complete with ocean breezes, privacy and endless views. It was only a matter of putting their personal stamp on it with an emphasis on outdoor living to suit their evolving lifestyle with grandchildren. That vision included a natural screened porch that would invite the landscape inside and provide a vibrant space for maximized outdoor entertaining complete with electric ceiling heaters, adjacent wet bar & beverage station that all integrated seamlessly with the custom-built inground pool. Aside from providing the perfect getaway & entertainment mecca for their large family, this couple planned their forever home thoughtfully by adding square footage to accommodate single-level living. Sunrises are now magical from their first-floor master suite, luxury bath with soaker tub and laundry room, all with a view! Growing older will be more enjoyable with sleeping quarters, laundry and bath just steps from one another. With walls removed, utilities updated, a gas fireplace installed, and plentiful built-ins added, the sun-filled kitchen/dining/living combination eases entertaining and makes for a happy hang-out. This Ipswich home is drenched in conscious details, intentional planning and surrounded by a bucolic landscape, the perfect setting for peaceful enjoyment and harmonious living
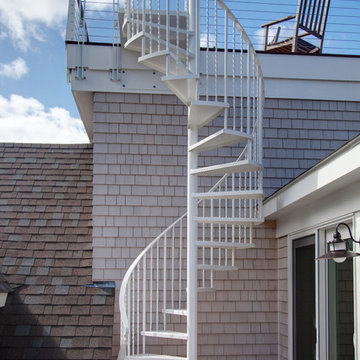
Inspiration for a medium sized coastal metal spiral metal railing staircase in Boston with open risers.
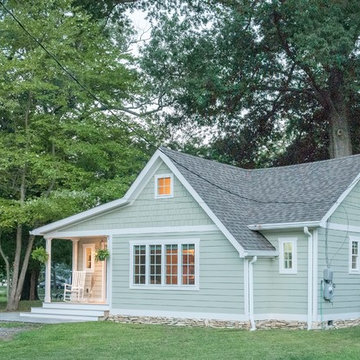
Small and green nautical bungalow detached house in Baltimore with concrete fibreboard cladding, a pitched roof and a shingle roof.
Affordable Coastal Home Design Photos
9



















