Premium Coastal Home Design Photos

Exterior farm house
Photography by Ryan Garvin
White and large beach style two floor house exterior in Orange County with wood cladding and a hip roof.
White and large beach style two floor house exterior in Orange County with wood cladding and a hip roof.

Location: Hingham, MA, USA
This newly constructed home in Hingham, MA was designed to openly embrace the seashore landscape surrounding it. The front entrance has a relaxed elegance with a classic plant theme of boxwood, hydrangea and grasses. The back opens to beautiful views of the harbor, with a terraced patio running the length of the house. The infinity pool blends seamlessly with the water landscape and splashes over the wall into the weir below. Planting beds break up the expanse of paving and soften the outdoor living spaces. The sculpture, made by a personal friend of the family, creates a stunning focal point with the open sky and sea behind.
One side of the property was densely planted with large Spruce, Juniper and Birch on top of a 7' berm to provide instant privacy. Hokonechloa grass weaves its way around Annabelle Hydrangeas and Flower Carpet Roses. The other side had an existing stone stairway which was enhanced with a grove of Birch, hydrangea and Hakone grass. The Limelight Tree Hydrangeas and Boxwood offer a fresh welcome, while the Miscanthus grasses add a casual touch. The Stone wall and patio create a resting spot between rounds of tennis. The granite steps in the lawn allow for a comfortable transition up a steeper slope.

Glenn Layton Homes, LLC, "Building Your Coastal Lifestyle"
Inspiration for a medium sized and blue nautical two floor render house exterior in Jacksonville with a pitched roof.
Inspiration for a medium sized and blue nautical two floor render house exterior in Jacksonville with a pitched roof.
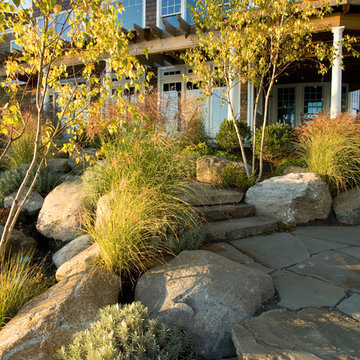
Lakeside outdoor living at its finest
Design ideas for a large nautical side full sun garden in Boston with a fire feature and natural stone paving.
Design ideas for a large nautical side full sun garden in Boston with a fire feature and natural stone paving.
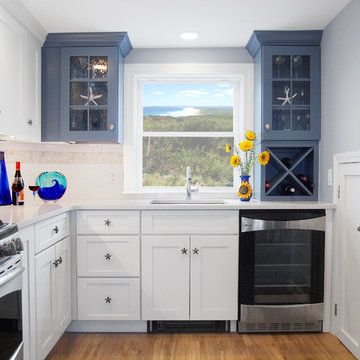
To create a unique kitchen, we take inspiration from the personality of our clients; it’s a collaborative effort to develop the exact look and feel that best suits their lifestyles.
The challenge of this kitchen was to re-build the existing kitchen and adjoining full bath, creating a much better flow with plenty of storage for this active family (as they often entertain seaside).
The two-toned cabinetry in both white and laguna blue reflected a true beach-feel adorned with a terrific choice of starfish and shell shaped hardware to draw attention to this creative and beautifully transformed seaside kitchen.
We remind our clients that in order to be unique, do something unique! And this is nicely demonstrated in both the layout, color scheme and backsplash design details. Our client selected several hand painted decorative ocean creatures for the backsplash, drawing from colors in the room, and this created a truly unique conversation piece!
A glint of sparkle from the white quartz countertops brings you closer to the beach in this impressive oceanfront home.
From flooring to ceiling, we created a picture perfect beautiful beach house kitchen that is not only functional but provides a relaxed and inviting feel for these seaside owners.

Custom built-in bunk beds: We utilized the length and unique shape of the room by building a double twin-over-full bunk wall. This picture is also before a grasscloth wallcovering was installed on the wall behind the bunks.

A modest and traditional living room
Photo of a small coastal formal open plan living room in San Francisco with blue walls, medium hardwood flooring, a standard fireplace, a brick fireplace surround, no tv and feature lighting.
Photo of a small coastal formal open plan living room in San Francisco with blue walls, medium hardwood flooring, a standard fireplace, a brick fireplace surround, no tv and feature lighting.
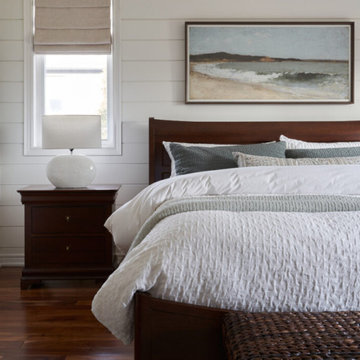
When designing a space, the color palette plays a pivotal role. By carefully considering these elements, you can craft a space that not only meets functional requirements but also embodies the desired aesthetic and promotes comfort. Project Burke exemplifies this approach, as we seamlessly integrate various colors to create a cohesive and inviting environment. Our goal is to deliver a space that resonates with our clients and exceeds their expectations, providing them with a haven they’ll truly cherish.
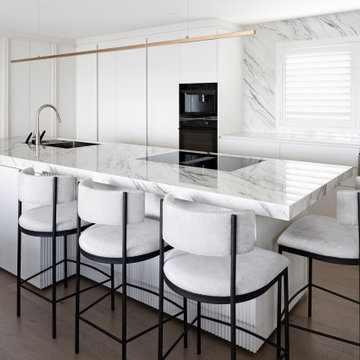
Large nautical galley kitchen/diner in Auckland with white cabinets and an island.

This power couple and their two young children adore beach life and spending time with family and friends. As repeat clients, they tasked us with an extensive remodel of their home’s top floor and a partial remodel of the lower level. From concept to installation, we incorporated their tastes and their home’s strong architectural style into a marriage of East Coast and West Coast style.
On the upper level, we designed a new layout with a spacious kitchen, dining room, and butler's pantry. Custom-designed transom windows add the characteristic Cape Cod vibe while white oak, quartzite waterfall countertops, and modern furnishings bring in relaxed, California freshness. Last but not least, bespoke transitional lighting becomes the gem of this captivating home.
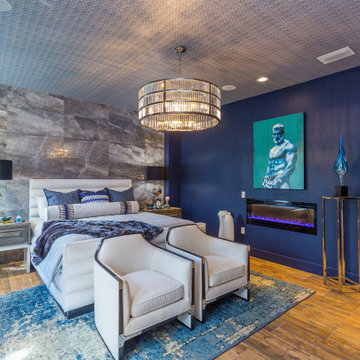
"About this Home: Nestled in the heart of Hyde Park, this exquisite 4 bed, 3 1/2 bath residence seamlessly blends luxury and comfort. Designed with meticulous attention to detail, the home boasts an outdoor oasis featuring a shimmering swimming pool, rejuvenating spa, and a captivating fireplace, creating an idyllic retreat for both relaxation and entertainment. The chef's dream kitchen, adorned with bespoke cabinetry and state-of-the-art stainless steel appliances, is a culinary haven that beckons creativity. Every element of this home is a testament to timeless elegance, offering a lifestyle that is both refined and inviting.
MMD Construction is a member of the Certified Luxury Builders Network.
Certified Luxury Builders is a network of leading custom home builders and luxury home and condo remodelers who create 5-Star experiences for luxury home and condo owners from New York to Los Angeles and Boston to Naples.
As a Certified Luxury Builder, MMD is proud to feature photos of select projects from our members around the country to inspire you with design ideas. Please feel free to contact the specific Certified Luxury Builder with any questions or inquiries you may have about their projects. Please visit www.CLBNetwork.com for a directory of CLB members featured on Houzz and their contact information."

Situated along the coastal foreshore of Inverloch surf beach, this 7.4 star energy efficient home represents a lifestyle change for our clients. ‘’The Nest’’, derived from its nestled-among-the-trees feel, is a peaceful dwelling integrated into the beautiful surrounding landscape.
Inspired by the quintessential Australian landscape, we used rustic tones of natural wood, grey brickwork and deep eucalyptus in the external palette to create a symbiotic relationship between the built form and nature.
The Nest is a home designed to be multi purpose and to facilitate the expansion and contraction of a family household. It integrates users with the external environment both visually and physically, to create a space fully embracive of nature.

This stunning renovation of the kitchen, bathroom, and laundry room remodel that exudes warmth, style, and individuality. The kitchen boasts a rich tapestry of warm colors, infusing the space with a cozy and inviting ambiance. Meanwhile, the bathroom showcases exquisite terrazzo tiles, offering a mosaic of texture and elegance, creating a spa-like retreat. As you step into the laundry room, be greeted by captivating olive green cabinets, harmonizing functionality with a chic, earthy allure. Each space in this remodel reflects a unique story, blending warm hues, terrazzo intricacies, and the charm of olive green, redefining the essence of contemporary living in a personalized and inviting setting.
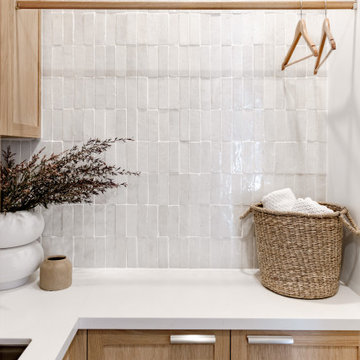
This is an example of a small coastal utility room in Newcastle - Maitland.
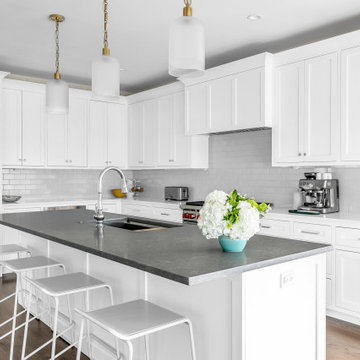
"Nestled gracefully along the tranquil shores, this 5-bedroom, 4.5-bath haven offers an exquisite blend of elegance and comfort. Spanning 3,050 sqft, this waterfront residence is a testament to meticulous craftsmanship and timeless design. Your waterfront dream awaits. Step inside, and you are immediately greeted by an inviting aura of warmth and refinement. Sunlight pours through oversized windows, bathing the interior in a soft, natural glow. The spacious living areas seamlessly flow into one another, creating an ideal setting for both intimate gatherings and grand soirées.
A gourmet kitchen, adorned with top-of-the-line appliances and custom cabinetry, becomes the heart of the home—a place where culinary artistry takes center stage. With an expansive island as its centerpiece, it invites culinary explorations and casual family breakfasts alike.
41 West is a member of the Certified Luxury Builders Network.
Certified Luxury Builders is a network of leading custom home builders and luxury home and condo remodelers who create 5-Star experiences for luxury home and condo owners from New York to Los Angeles and Boston to Naples.
As a Certified Luxury Builder, 41 West is proud to feature photos of select projects from our members around the country to inspire you with design ideas. Please feel free to contact the specific Certified Luxury Builder with any questions or inquiries you may have about their projects. Please visit www.CLBNetwork.com for a directory of CLB members featured on Houzz and their contact information."

NURSERY BATHROOM WAS REMODELED WITH A GORGEOUS VANITY + WALLPAPER + NEW TUB AND TILE SURROUND.
Small nautical family bathroom in Phoenix with beige cabinets, a built-in bath, a shower/bath combination, a built-in sink, marble worktops, a shower curtain, a single sink, a freestanding vanity unit and wallpapered walls.
Small nautical family bathroom in Phoenix with beige cabinets, a built-in bath, a shower/bath combination, a built-in sink, marble worktops, a shower curtain, a single sink, a freestanding vanity unit and wallpapered walls.
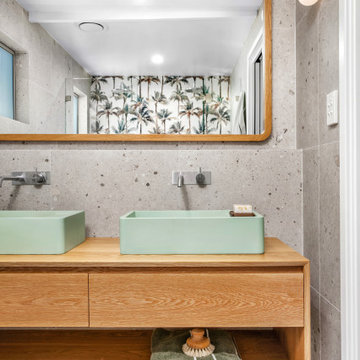
Main Bathroom and Ensuite Project.
Design ideas for a medium sized beach style ensuite bathroom in Central Coast with flat-panel cabinets, medium wood cabinets, an alcove shower, a one-piece toilet, grey tiles, a vessel sink, wooden worktops, grey floors, a hinged door, a wall niche, double sinks and a floating vanity unit.
Design ideas for a medium sized beach style ensuite bathroom in Central Coast with flat-panel cabinets, medium wood cabinets, an alcove shower, a one-piece toilet, grey tiles, a vessel sink, wooden worktops, grey floors, a hinged door, a wall niche, double sinks and a floating vanity unit.

Gorgeous custom white oak makeup and double vanity with porcelain stone countertops, two Allen sconces from Visual Comfort & Co. (formerly Circa Lighting). Muted tones compliment a maple stool. Backsplash tile from Ann Sacks, Tall, sliver frame mirror from Larson-Juhl ties everything together, including the Rock Crystal porcelain floor tile from Bedrosians.
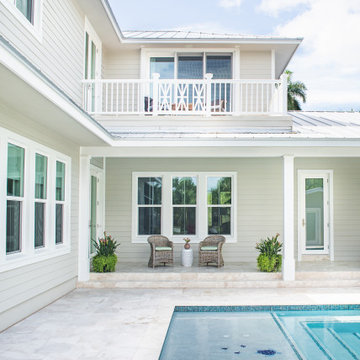
Medium sized beach style back private and rectangular swimming pool in Miami with natural stone paving.
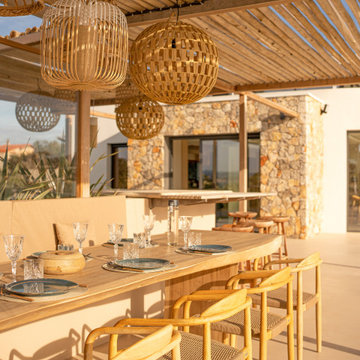
This is an example of a large nautical side patio in Paris with an outdoor kitchen, concrete slabs and a pergola.
Premium Coastal Home Design Photos
3



















