Premium Coastal Home Design Photos

Martin Vecchio Photography
Photo of a medium sized nautical games room in Detroit with grey walls, a standard fireplace, a plastered fireplace surround, no tv and multi-coloured floors.
Photo of a medium sized nautical games room in Detroit with grey walls, a standard fireplace, a plastered fireplace surround, no tv and multi-coloured floors.
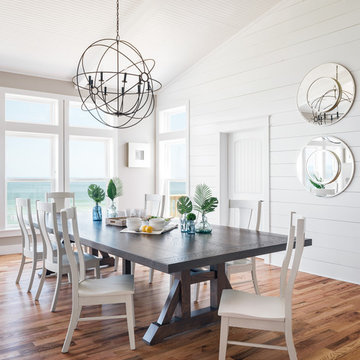
Charles Aydlett Photography
Mancuso Development
Palmer's Panorama (Twiddy house No. B987)
Woods Road Furniture
Outer Banks Furniture
This is an example of a large nautical open plan dining room in Other with white walls, medium hardwood flooring and brown floors.
This is an example of a large nautical open plan dining room in Other with white walls, medium hardwood flooring and brown floors.

Open feel with with curbless shower entry and glass surround.
This master bath suite has the feel of waves and the seaside while including luxury and function. The shower now has a curbless entry, large seat, glass surround and personalized niche. All new fixtures and lighting. Materials have a cohesive mix with accents of flat top pebbles, beach glass and shimmering glass tile. Large format porcelain tiles are on the walls in a wave relief pattern that bring the beach inside. The counter-top is stunning with a waterfall edge over the vanity in soft wisps of warm earth tones made of easy care engineered quartz. This homeowner now loves getting ready for their day.
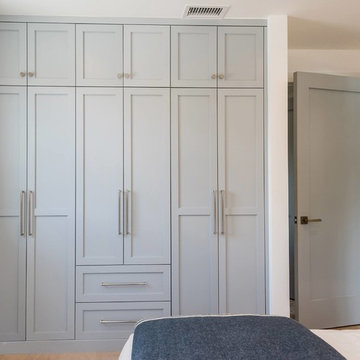
Built-in closet in kid's bedroom
Photo of a small nautical gender neutral standard wardrobe in Los Angeles with shaker cabinets, blue cabinets, medium hardwood flooring and brown floors.
Photo of a small nautical gender neutral standard wardrobe in Los Angeles with shaker cabinets, blue cabinets, medium hardwood flooring and brown floors.
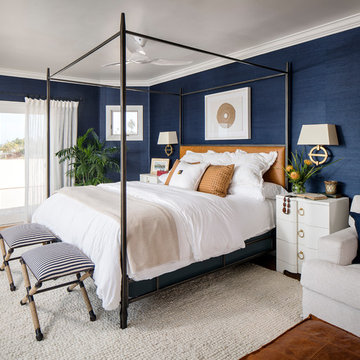
Photo courtesy of Chipper Hatter
Photo of a medium sized beach style master bedroom in San Francisco with blue walls.
Photo of a medium sized beach style master bedroom in San Francisco with blue walls.
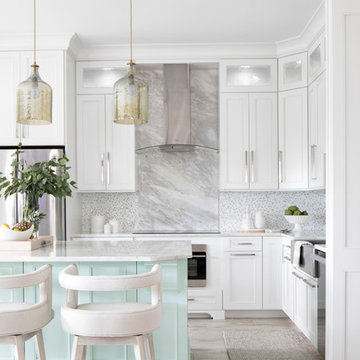
custom kitchen with full height cabinets and glass inserts, accent color at island, modern swivel bar stools, metallic pendant lighting. stone backsplash with glass accent

This Mudroom doubles as a laundry room for the main level. Large Slate Tiles on the floor are easy to clean and give great texture to the space. Custom lockers with cushions give each family member a space for their belongings. A drop zone/planning center is a great place for mail and your laptop. A custom barndoor hung from the ceiling in a gray wash slides across the stackable washer and dryer to hide them when not in use. The shiplap walls are painted in Benjamin Moore White Dove. Photo by Spacecrafting
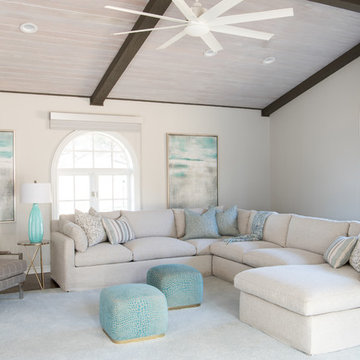
Michael Hunter
This is an example of a large nautical living room in Dallas with white walls, no fireplace and feature lighting.
This is an example of a large nautical living room in Dallas with white walls, no fireplace and feature lighting.
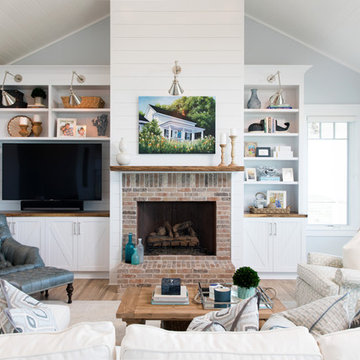
Design ideas for a nautical open plan games room in Wilmington with blue walls, light hardwood flooring, a standard fireplace, a brick fireplace surround and a built-in media unit.
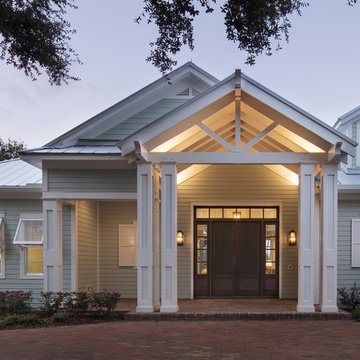
4 beds 5 baths 4,447 sqft
RARE FIND! NEW HIGH-TECH, LAKE FRONT CONSTRUCTION ON HIGHLY DESIRABLE WINDERMERE CHAIN OF LAKES. This unique home site offers the opportunity to enjoy lakefront living on a private cove with the beauty and ambiance of a classic "Old Florida" home. With 150 feet of lake frontage, this is a very private lot with spacious grounds, gorgeous landscaping, and mature oaks. This acre plus parcel offers the beauty of the Butler Chain, no HOA, and turn key convenience. High-tech smart house amenities and the designer furnishings are included. Natural light defines the family area featuring wide plank hickory hardwood flooring, gas fireplace, tongue and groove ceilings, and a rear wall of disappearing glass opening to the covered lanai. The gourmet kitchen features a Wolf cooktop, Sub-Zero refrigerator, and Bosch dishwasher, exotic granite counter tops, a walk in pantry, and custom built cabinetry. The office features wood beamed ceilings. With an emphasis on Florida living the large covered lanai with summer kitchen, complete with Viking grill, fridge, and stone gas fireplace, overlook the sparkling salt system pool and cascading spa with sparkling lake views and dock with lift. The private master suite and luxurious master bath include granite vanities, a vessel tub, and walk in shower. Energy saving and organic with 6-zone HVAC system and Nest thermostats, low E double paned windows, tankless hot water heaters, spray foam insulation, whole house generator, and security with cameras. Property can be gated.
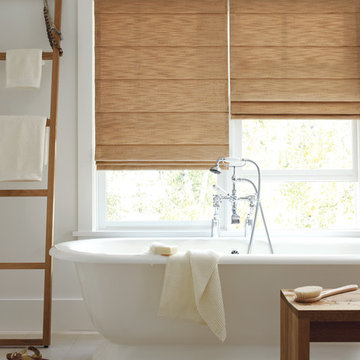
Inspiration for a medium sized nautical ensuite bathroom in New York with a freestanding bath, white walls, porcelain flooring, beige floors and a shower/bath combination.
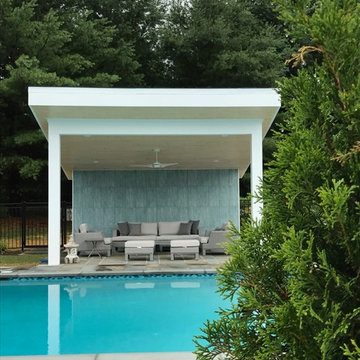
Pool and Shade Structure
This is an example of a large beach style back rectangular natural swimming pool in Baltimore with a pool house and natural stone paving.
This is an example of a large beach style back rectangular natural swimming pool in Baltimore with a pool house and natural stone paving.
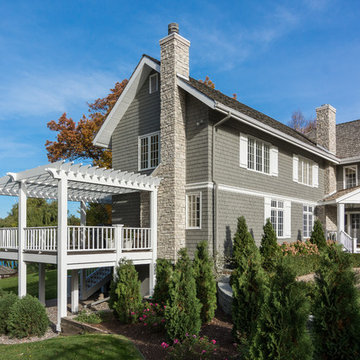
Ehlen Creative Communications
Design ideas for a large and gey coastal two floor detached house in Minneapolis with wood cladding, a pitched roof and a shingle roof.
Design ideas for a large and gey coastal two floor detached house in Minneapolis with wood cladding, a pitched roof and a shingle roof.
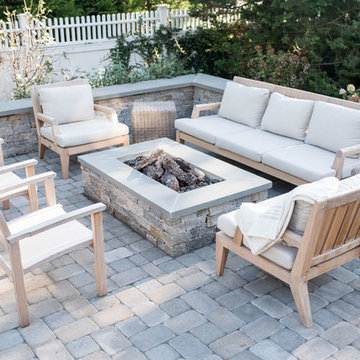
Design by SAGE market + design. Photography by Freebird Photography.
Inspiration for a medium sized nautical back patio in Boston with a fire feature and concrete paving.
Inspiration for a medium sized nautical back patio in Boston with a fire feature and concrete paving.
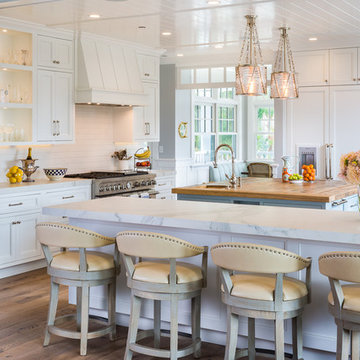
Owen McGoldrick
This is an example of a large beach style kitchen/diner in San Diego with a belfast sink, beaded cabinets, white cabinets, composite countertops, white splashback, ceramic splashback, integrated appliances, medium hardwood flooring, an island and grey floors.
This is an example of a large beach style kitchen/diner in San Diego with a belfast sink, beaded cabinets, white cabinets, composite countertops, white splashback, ceramic splashback, integrated appliances, medium hardwood flooring, an island and grey floors.
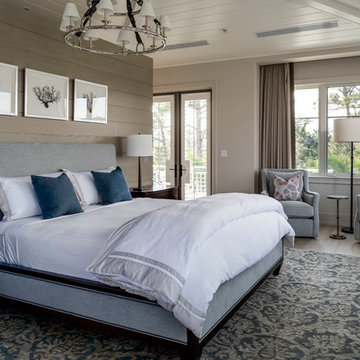
In the master bedroom, a nickel-joint wood wall serves as an accent behind the bed. It is also a wall for the room's closet. To increase feel of spaciousness in the suite, we eliminate the closet ceiling and design a vaulted wooden ceiling that floats above it. The ceiling terminates into the far bathroom wall and the entry hallway's walls.
Andy Frame Photography
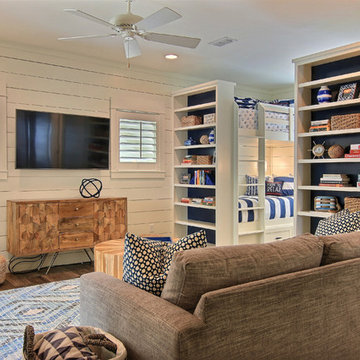
This is an example of a medium sized beach style enclosed games room in Austin with a game room, white walls, medium hardwood flooring, a wall mounted tv and brown floors.
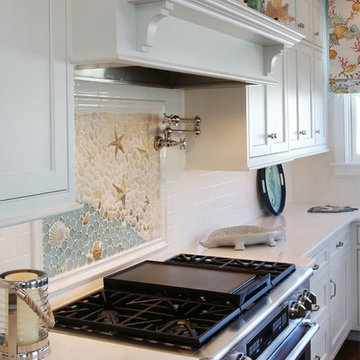
This is an example of a medium sized coastal l-shaped kitchen/diner in Philadelphia with a submerged sink, shaker cabinets, white cabinets, engineered stone countertops, white splashback, metro tiled splashback, stainless steel appliances, dark hardwood flooring, an island and brown floors.
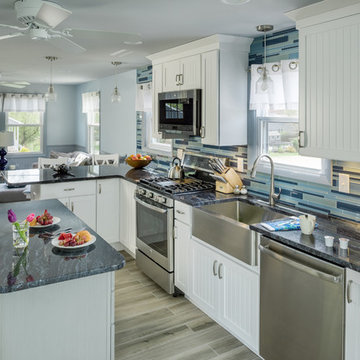
Aaron Usher
This is an example of a small coastal galley kitchen/diner in Providence with a belfast sink, recessed-panel cabinets, white cabinets, granite worktops, blue splashback, glass tiled splashback, stainless steel appliances, porcelain flooring, an island and grey floors.
This is an example of a small coastal galley kitchen/diner in Providence with a belfast sink, recessed-panel cabinets, white cabinets, granite worktops, blue splashback, glass tiled splashback, stainless steel appliances, porcelain flooring, an island and grey floors.
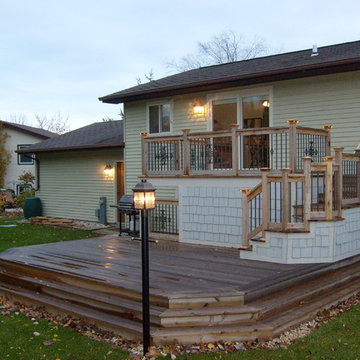
Two level Deck I built in Port Washington, WI. All decking and skirting is cedar with cedar shake siding on enclosure. Under deck has channels to divert water to a drain system so the underside of the deck stays dry! LED post cap lighting and rope lighting under the stair treads, along with new post lamps complete the look.
Premium Coastal Home Design Photos
9



















