Minimalist Spaces Coastal Home Design Photos
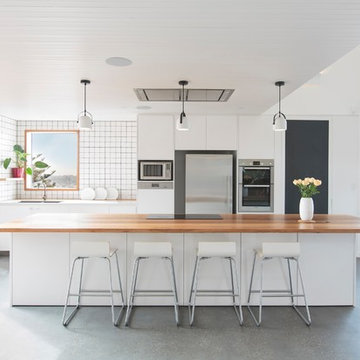
Inspiration for a coastal galley open plan kitchen in Newcastle - Maitland with a submerged sink, flat-panel cabinets, white cabinets, wood worktops, white splashback, stainless steel appliances, concrete flooring, an island, grey floors and brown worktops.
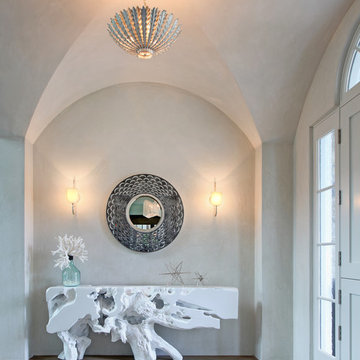
Jeri Koegel
This is an example of a coastal foyer in Orange County with grey walls, medium hardwood flooring, a stable front door and a white front door.
This is an example of a coastal foyer in Orange County with grey walls, medium hardwood flooring, a stable front door and a white front door.
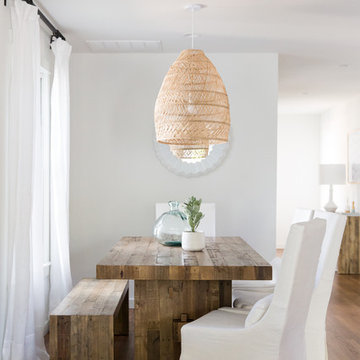
A coastal and organic dining room with a rattan llght pendant, white slipcovered chairs, reclaimed dining table & bench.
Beach style dining room in New Orleans with white walls, dark hardwood flooring, brown floors and feature lighting.
Beach style dining room in New Orleans with white walls, dark hardwood flooring, brown floors and feature lighting.
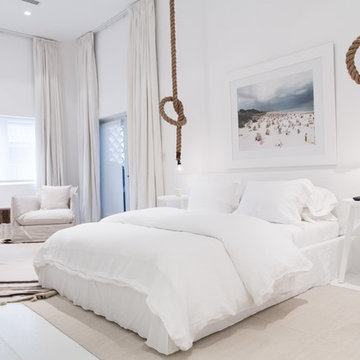
A contemporary villa was truly enhanced by Briggs Edward Solomon (www.briggsedwardsolomon.com) as part of a renovation where luxury was mixed with organic finishes and natural hues.
The whiteness of the tailor made wood provided by Oscar Ono (www.oscarono.fr) gives this home a delightfully chic atmosphere. Sophisticated textures highlight the outstanding volumes of a villa that celebrates the art of coastal living.
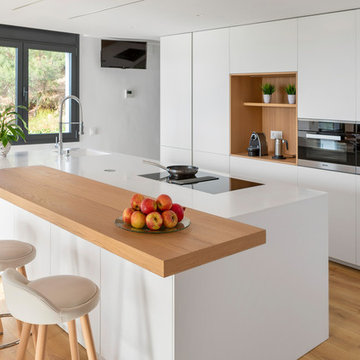
Design ideas for a coastal kitchen in Other with flat-panel cabinets, white cabinets, an island, white worktops, a single-bowl sink and light hardwood flooring.
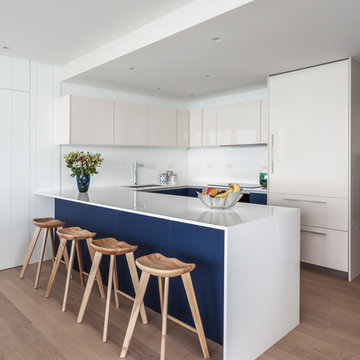
Design ideas for a beach style u-shaped kitchen in Miami with a submerged sink, flat-panel cabinets, beige cabinets, white splashback, integrated appliances, light hardwood flooring, a breakfast bar and white worktops.
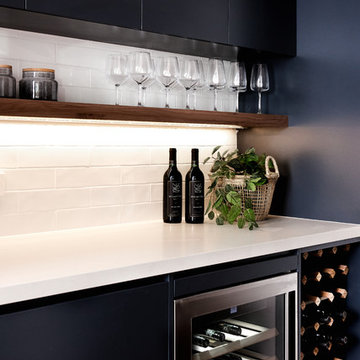
Inspiration for a medium sized coastal single-wall home bar in Sydney with flat-panel cabinets, engineered stone countertops, white splashback, white worktops, metro tiled splashback and black cabinets.
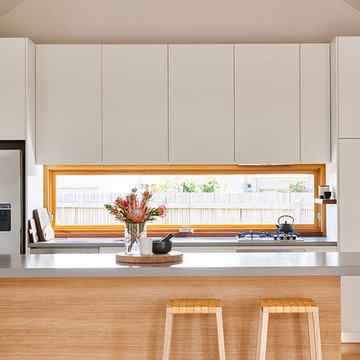
Photo of a coastal kitchen in Geelong with flat-panel cabinets, white cabinets, window splashback, stainless steel appliances, light hardwood flooring, an island, beige floors and grey worktops.
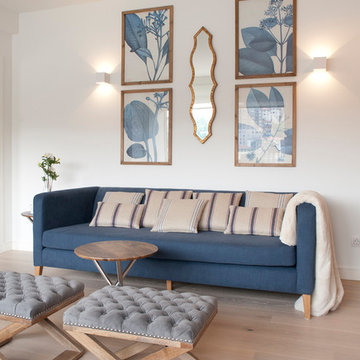
Proyecto y ejecución de la obra Sube Interiorismo www.subeinteriorismo.com, Fotografía Elker Azqueta
Inspiration for a large coastal open plan living room in Bilbao with a reading nook, white walls, light hardwood flooring and beige floors.
Inspiration for a large coastal open plan living room in Bilbao with a reading nook, white walls, light hardwood flooring and beige floors.
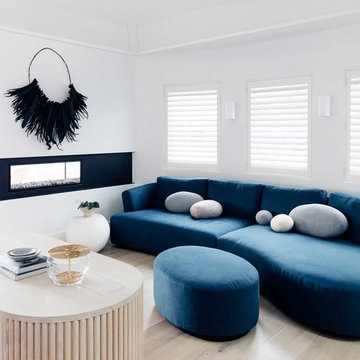
Photo of a beach style living room in Sydney with white walls, light hardwood flooring, a two-sided fireplace, no tv and beige floors.
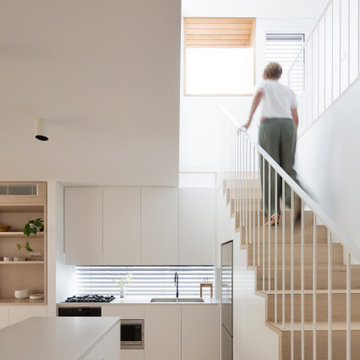
Design ideas for a nautical l-shaped kitchen in Sydney with a submerged sink, flat-panel cabinets, white cabinets, window splashback, stainless steel appliances, light hardwood flooring, an island, beige floors and grey worktops.
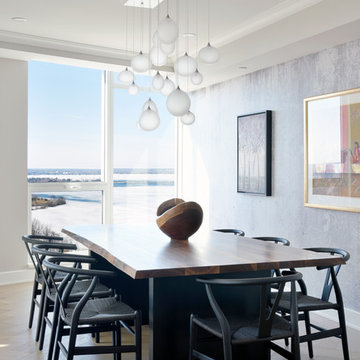
Gordon King Photography
Coastal dining room in Ottawa with light hardwood flooring, grey walls and beige floors.
Coastal dining room in Ottawa with light hardwood flooring, grey walls and beige floors.

Our Austin studio designed this gorgeous town home to reflect a quiet, tranquil aesthetic. We chose a neutral palette to create a seamless flow between spaces and added stylish furnishings, thoughtful decor, and striking artwork to create a cohesive home. We added a beautiful blue area rug in the living area that nicely complements the blue elements in the artwork. We ensured that our clients had enough shelving space to showcase their knickknacks, curios, books, and personal collections. In the kitchen, wooden cabinetry, a beautiful cascading island, and well-planned appliances make it a warm, functional space. We made sure that the spaces blended in with each other to create a harmonious home.
---
Project designed by the Atomic Ranch featured modern designers at Breathe Design Studio. From their Austin design studio, they serve an eclectic and accomplished nationwide clientele including in Palm Springs, LA, and the San Francisco Bay Area.
For more about Breathe Design Studio, see here: https://www.breathedesignstudio.com/
To learn more about this project, see here: https://www.breathedesignstudio.com/minimalrowhome
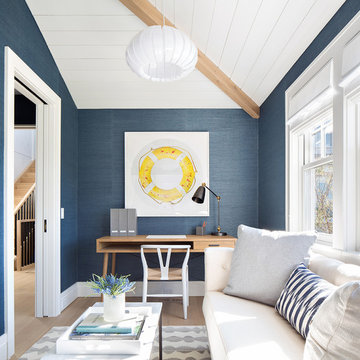
The small home office is tucked off of the entry but allows for a quite space to get work done.
Beach style home office in Boston.
Beach style home office in Boston.
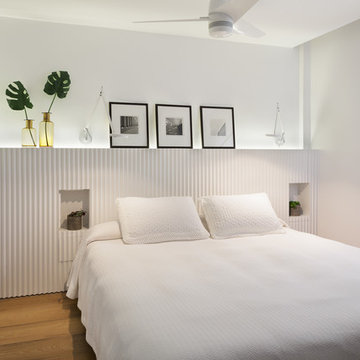
Agustín David Forner
Design ideas for a coastal guest bedroom in Alicante-Costa Blanca with white walls, medium hardwood flooring and beige floors.
Design ideas for a coastal guest bedroom in Alicante-Costa Blanca with white walls, medium hardwood flooring and beige floors.
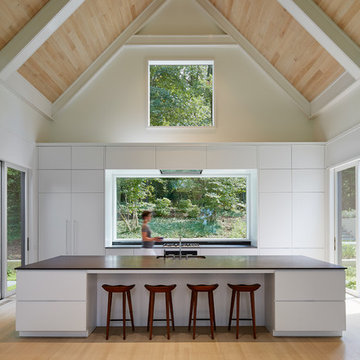
Photography: Steve Hall, Hedrich Blessing
Nautical kitchen in Chicago with a submerged sink, flat-panel cabinets, white cabinets, window splashback, light hardwood flooring, an island and beige floors.
Nautical kitchen in Chicago with a submerged sink, flat-panel cabinets, white cabinets, window splashback, light hardwood flooring, an island and beige floors.
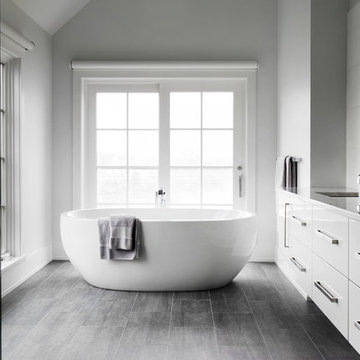
Inspiration for a medium sized coastal ensuite bathroom in New York with grey floors, flat-panel cabinets, white cabinets, a freestanding bath, white tiles, white walls, a submerged sink, an alcove shower, porcelain flooring, a hinged door and grey worktops.
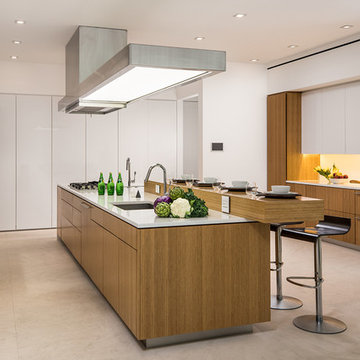
While this client is not on the road, he loves to cook for his family and closest friends. This is why this kitchen has the top of the line modern appliances, gas cooktop, and a whole back up pantry storage around the corner with full size refrigerator, freezer, and a wine fridge.
Client asked us for a sleek and functional kitchen that has a dual purpose: it acts as an every day kitchen for the family, and it can be closed off from the areas of the house with hidden doors to become a catering kitchen for the parties.
In lieu of traditional hood and pendants, we designed an incredible stainless steel hood that supports cantilevered structure with LED panel providing functional lighting over the island. This design was inspired by a fashion runway show catwalk and this kitchen certainly is a show stage for culinary excellence.
The sleek design allows you to move around the kitchen without protruding catching handles. The doors and drawers incorporate state of the art technology allowing for simple tap or push on the surface for the cabinetry to open. This is especially useful when your hands have food on them when you’re cooking as you are able to use your knee or thigh to activate doors to open. Even refrigerator and freezer have a fully integrated hidden custom pull handle that looks like a vertical reveal – this allows for good grip to pull the heavy doors with suction, and the white acrylic panels are very easy to keep clean.
Positions of two sinks on the island were specifically placed in the locations to facilitate the steps in food preparation - having them both on a single working surface makes it easier to work between them without dropping food or dripping water on the floors while preparing for cooking. Island incorporates a tall counter to sit at for a quick bite or just to stand around with you friends as you are preparing a meal. . This island truly is the heart of the kitchen and the heart of this home.
Photography: Craig Denis
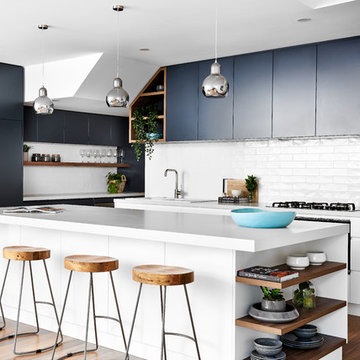
Design ideas for a medium sized nautical kitchen in Sydney with a double-bowl sink, flat-panel cabinets, engineered stone countertops, white splashback, an island, white worktops, metro tiled splashback, black cabinets, black appliances and medium hardwood flooring.
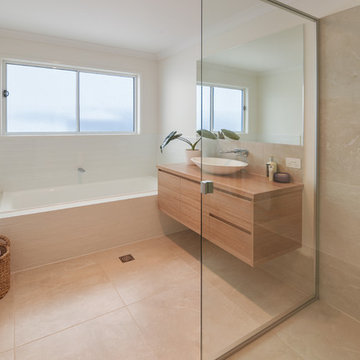
Open plan master bathroom with freestanding bath & stone vanity basins
Design ideas for a coastal ensuite bathroom in Sunshine Coast with beige tiles, ceramic tiles, ceramic flooring, a vessel sink, beige floors, a hinged door, brown worktops, a built-in bath, flat-panel cabinets, medium wood cabinets, a corner shower, beige walls and wooden worktops.
Design ideas for a coastal ensuite bathroom in Sunshine Coast with beige tiles, ceramic tiles, ceramic flooring, a vessel sink, beige floors, a hinged door, brown worktops, a built-in bath, flat-panel cabinets, medium wood cabinets, a corner shower, beige walls and wooden worktops.
Minimalist Spaces Coastal Home Design Photos
1



















