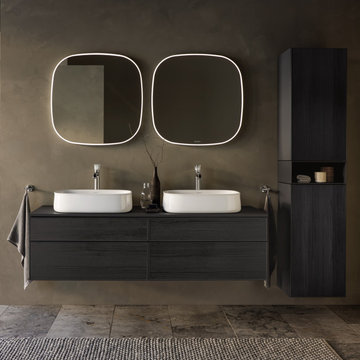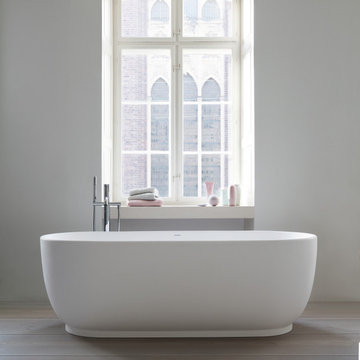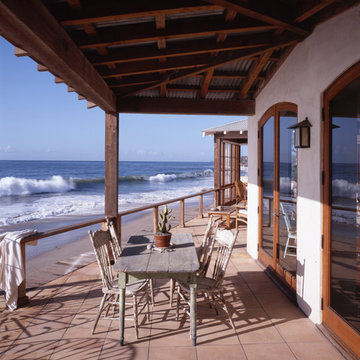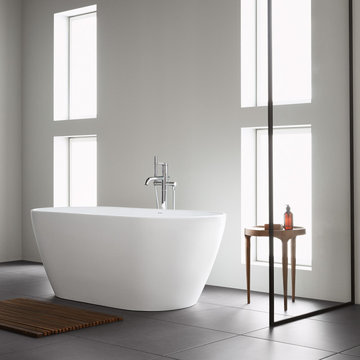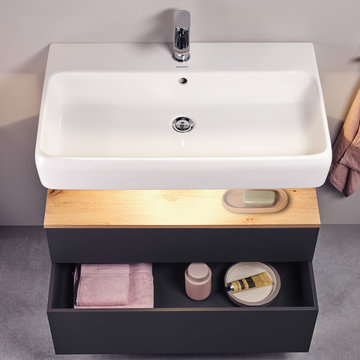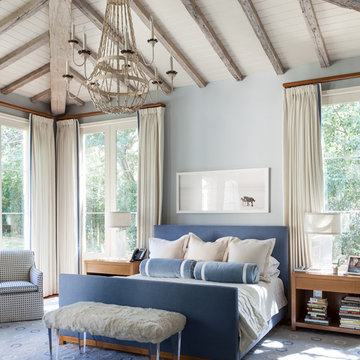Coastal Home Design Photos
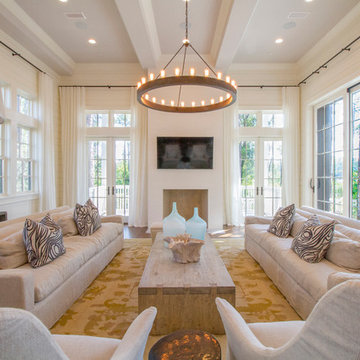
Derek Makekau
Nautical living room in Miami with white walls, medium hardwood flooring, a standard fireplace and a wall mounted tv.
Nautical living room in Miami with white walls, medium hardwood flooring, a standard fireplace and a wall mounted tv.
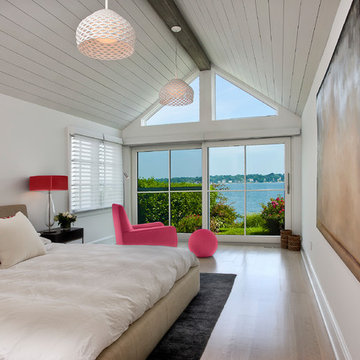
David Lindsay, Advanced Photographix
Photo of a medium sized coastal master and grey and pink bedroom in New York with white walls, light hardwood flooring, no fireplace and beige floors.
Photo of a medium sized coastal master and grey and pink bedroom in New York with white walls, light hardwood flooring, no fireplace and beige floors.
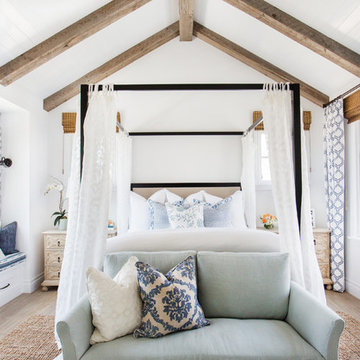
Nominated for HGTV Fresh Faces of Design 2015 Master Bedroom
Interior Design by Blackband Design
Home Build | Design | Materials by Graystone Custom Builders
Photography by Tessa Neustadt
Find the right local pro for your project
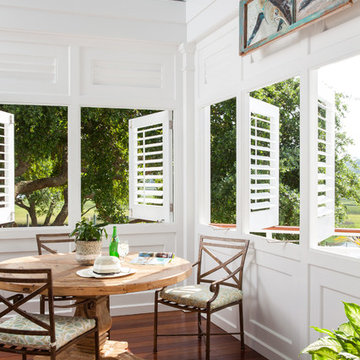
Andrew Sherman www.AndrewSherman.co
Inspiration for a beach style conservatory in Wilmington with dark hardwood flooring and a standard ceiling.
Inspiration for a beach style conservatory in Wilmington with dark hardwood flooring and a standard ceiling.
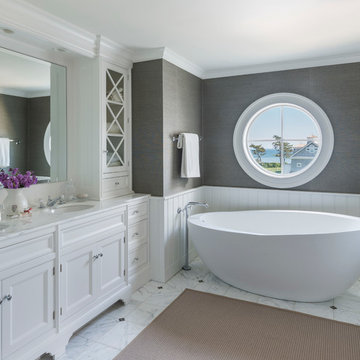
Nat Rea
Design ideas for a coastal bathroom in Providence with recessed-panel cabinets, white cabinets, a freestanding bath and grey walls.
Design ideas for a coastal bathroom in Providence with recessed-panel cabinets, white cabinets, a freestanding bath and grey walls.
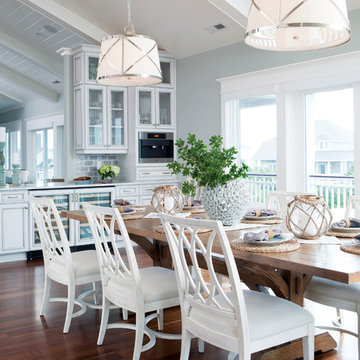
Dining space in Figure 8 Island Home. Designed by Amy Tyndall Design, Photos courtesy of Wrightsville Beach Magazine
Inspiration for a coastal kitchen/dining room in Wilmington with grey walls and dark hardwood flooring.
Inspiration for a coastal kitchen/dining room in Wilmington with grey walls and dark hardwood flooring.
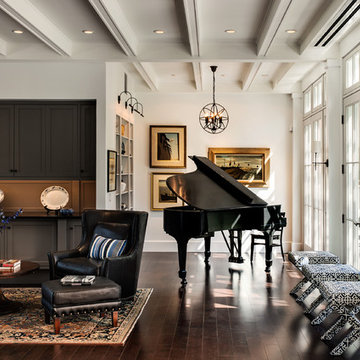
photography by Rob Karosis
Photo of a beach style formal living room in Portland Maine.
Photo of a beach style formal living room in Portland Maine.

Designer, Joel Snayd. Beach house on Tybee Island in Savannah, GA. This two-story beach house was designed from the ground up by Rethink Design Studio -- architecture + interior design. The first floor living space is wide open allowing for large family gatherings. Old recycled beams were brought into the space to create interest and create natural divisions between the living, dining and kitchen. The crisp white butt joint paneling was offset using the cool gray slate tile below foot. The stairs and cabinets were painted a soft gray, roughly two shades lighter than the floor, and then topped off with a Carerra honed marble. Apple red stools, quirky art, and fun colored bowls add a bit of whimsy and fun.
Wall Color: SW extra white 7006
Stair Run Color: BM Sterling 1591
Floor: 6x12 Squall Slate (local tile supplier)
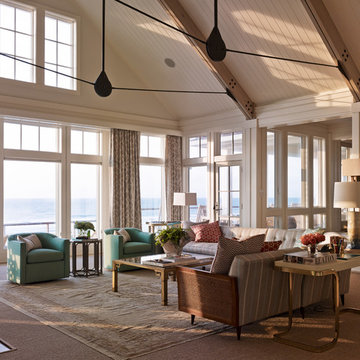
Design ideas for a nautical open plan living room in Seattle with white walls, carpet and brown floors.
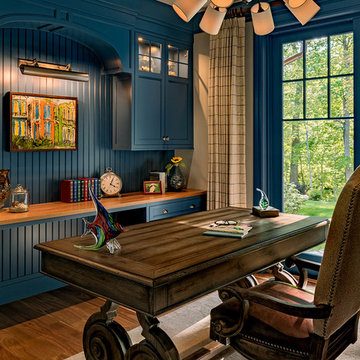
Rob Karosis Photography
Design ideas for a beach style home office in Boston with a reading nook, blue walls, medium hardwood flooring, no fireplace and a freestanding desk.
Design ideas for a beach style home office in Boston with a reading nook, blue walls, medium hardwood flooring, no fireplace and a freestanding desk.
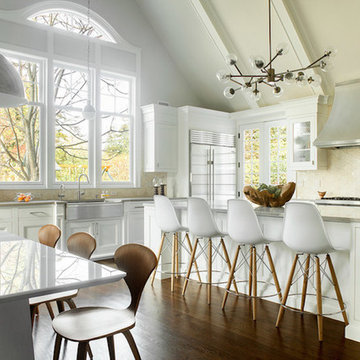
Photo of a nautical kitchen/diner in Los Angeles with a belfast sink, glass-front cabinets, white cabinets, beige splashback, stainless steel appliances, dark hardwood flooring and an island.
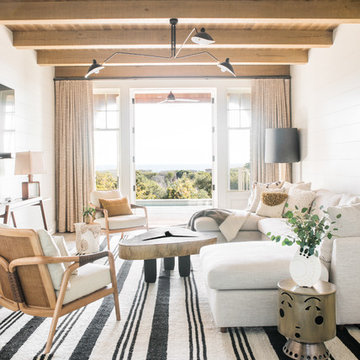
Design ideas for a nautical living room in Charleston with white walls, dark hardwood flooring, a wall mounted tv, brown floors and feature lighting.
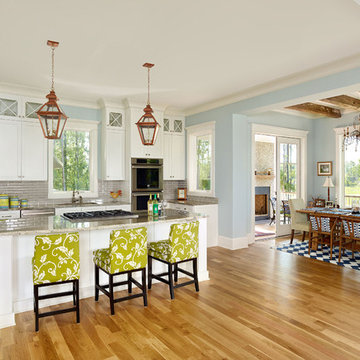
Design ideas for a medium sized beach style galley kitchen/diner in Charleston with shaker cabinets, white cabinets, quartz worktops, stainless steel appliances, medium hardwood flooring, an island, grey splashback, metro tiled splashback and brown floors.
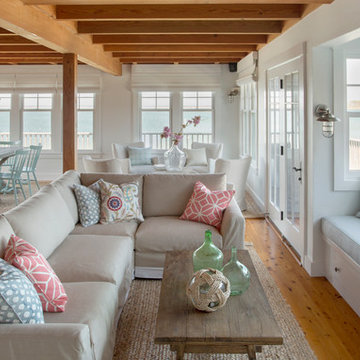
Eric Roth Photography
This is an example of a nautical open plan living room in Boston with white walls and medium hardwood flooring.
This is an example of a nautical open plan living room in Boston with white walls and medium hardwood flooring.
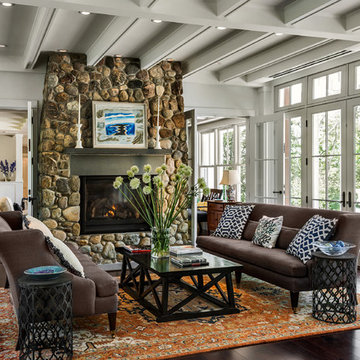
photography by Rob Karosis
Inspiration for a coastal living room in Portland Maine with dark hardwood flooring, a standard fireplace and a stone fireplace surround.
Inspiration for a coastal living room in Portland Maine with dark hardwood flooring, a standard fireplace and a stone fireplace surround.
Coastal Home Design Photos
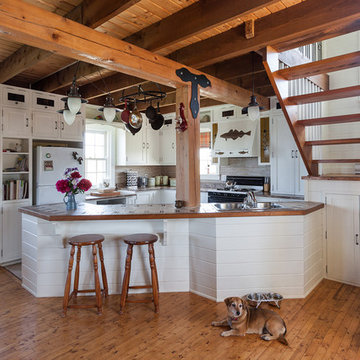
Photo: Becki Peckham © 2013 Houzz
Design ideas for a coastal l-shaped kitchen in Other with white appliances, shaker cabinets, white cabinets and beige splashback.
Design ideas for a coastal l-shaped kitchen in Other with white appliances, shaker cabinets, white cabinets and beige splashback.
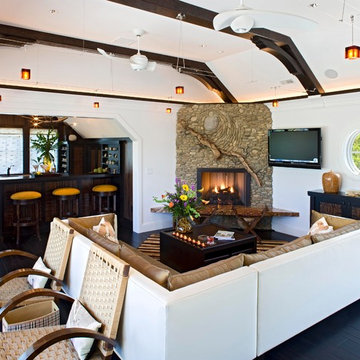
Photo of a coastal open plan living room in DC Metro with a home bar, a corner fireplace, a stone fireplace surround and a wall mounted tv.
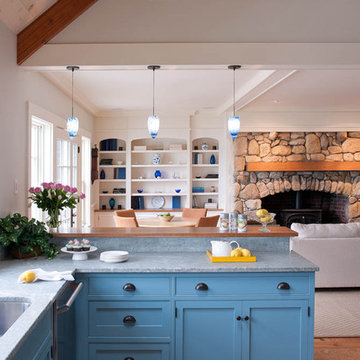
Design ideas for a coastal open plan kitchen in Boston with beaded cabinets, blue cabinets and marble worktops.
1





















