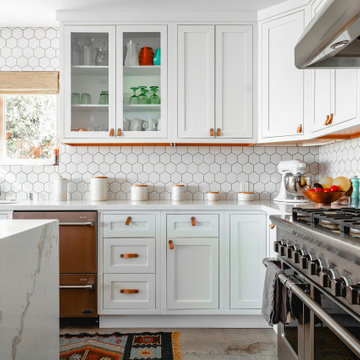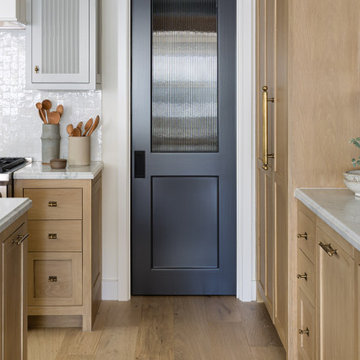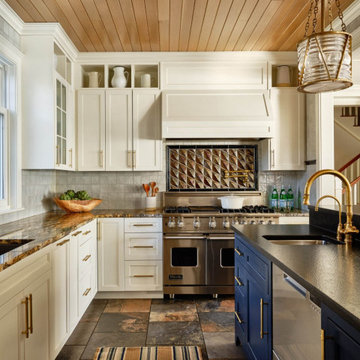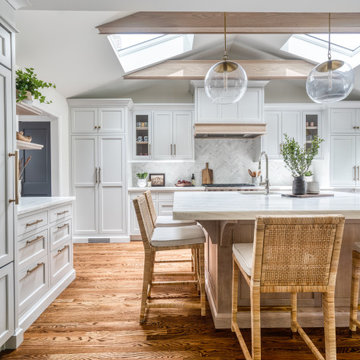Coastal Kitchen Ideas and Designs
Refine by:
Budget
Sort by:Popular Today
21 - 40 of 79,262 photos

Amy Bartlam
Beach style galley open plan kitchen in New York with a belfast sink, shaker cabinets, white cabinets, marble worktops, blue splashback, light hardwood flooring and beige floors.
Beach style galley open plan kitchen in New York with a belfast sink, shaker cabinets, white cabinets, marble worktops, blue splashback, light hardwood flooring and beige floors.

Detail of the stunning maple wood worktop in this bespoke kitchen. Plug lids neatly conceal the integrrated waste bin unit and undermounted circular sink when not in use.
Find the right local pro for your project
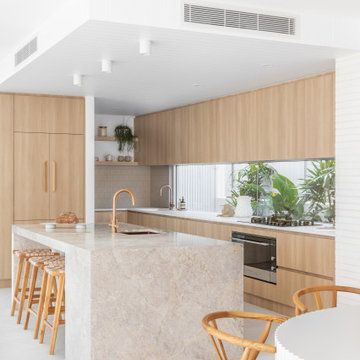
Vantage is an Australian beach house that eludes convention.
It offers a surprising feat of structural imagination that hinges on smart spatial association.
Journey through the interiors of this modern Aussie marvel to appreciate how carefully chosen decor choices, along with an emphasis on functionality, play crucial parts in its intriguing facade.
Want more of Vantage? View the full tour on The Interior Edit.
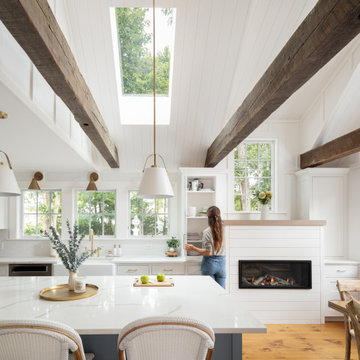
Tall custom cabinetry borders the gas fireplace, which features a shiplap surround. The vaulted ceilings have two Velux solar skylights and v-groove detail, and are followed by rustic reclaimed beams. The wide plank pine flooring with square nails pays homage to the house's historic origin.

Free ebook, Creating the Ideal Kitchen. DOWNLOAD NOW
We went with a minimalist, clean, industrial look that feels light, bright and airy. The island is a dark charcoal with cool undertones that coordinates with the cabinetry and transom work in both the neighboring mudroom and breakfast area. White subway tile, quartz countertops, white enamel pendants and gold fixtures complete the update. The ends of the island are shiplap material that is also used on the fireplace in the next room.
In the new mudroom, we used a fun porcelain tile on the floor to get a pop of pattern, and walnut accents add some warmth. Each child has their own cubby, and there is a spot for shoes below a long bench. Open shelving with spots for baskets provides additional storage for the room.
Designed by: Susan Klimala, CKBD
Photography by: LOMA Studios
For more information on kitchen and bath design ideas go to: www.kitchenstudio-ge.com

The indoor kitchen and dining room lead directly out to the outdoor kitchen and dining space. The screens on the outdoor space allows for the sliding door to remain open.

Photo of a nautical l-shaped kitchen in Indianapolis with a submerged sink, shaker cabinets, blue cabinets, multi-coloured splashback, stainless steel appliances, medium hardwood flooring, an island, brown floors and white worktops.

Casey Dunn Photography
Design ideas for a large nautical u-shaped kitchen in Houston with an island, white cabinets, marble worktops, stainless steel appliances, light hardwood flooring, open cabinets, a belfast sink, white splashback and wood splashback.
Design ideas for a large nautical u-shaped kitchen in Houston with an island, white cabinets, marble worktops, stainless steel appliances, light hardwood flooring, open cabinets, a belfast sink, white splashback and wood splashback.

Our clients had a kitchen that suffered from a lack of natural light, little connection to the dining and entertaining space, and many storage problems. With brand-new cabinetry, one less wall and more durable finishes, we were able to give them the kitchen they've always wanted.

Photo of a medium sized nautical kitchen/diner in Miami with a belfast sink, shaker cabinets, white cabinets, grey splashback, stainless steel appliances, an island, brown floors, white worktops, quartz worktops, stone tiled splashback and light hardwood flooring.

This coastal, contemporary Tiny Home features a warm yet industrial style kitchen with stainless steel counters and husky tool drawers with black cabinets. the silver metal counters are complimented by grey subway tiling as a backsplash against the warmth of the locally sourced curly mango wood windowsill ledge. I mango wood windowsill also acts as a pass-through window to an outdoor bar and seating area on the deck. Entertaining guests right from the kitchen essentially makes this a wet-bar. LED track lighting adds the right amount of accent lighting and brightness to the area. The window is actually a french door that is mirrored on the opposite side of the kitchen. This kitchen has 7-foot long stainless steel counters on either end. There are stainless steel outlet covers to match the industrial look. There are stained exposed beams adding a cozy and stylish feeling to the room. To the back end of the kitchen is a frosted glass pocket door leading to the bathroom. All shelving is made of Hawaiian locally sourced curly mango wood. A stainless steel fridge matches the rest of the style and is built-in to the staircase of this tiny home. Dish drying racks are hung on the wall to conserve space and reduce clutter.

Williamson Photography
Design ideas for a nautical kitchen pantry in Other with dark hardwood flooring.
Design ideas for a nautical kitchen pantry in Other with dark hardwood flooring.

This is an example of a nautical kitchen in St Louis with a submerged sink, shaker cabinets, white cabinets, grey splashback, stainless steel appliances, medium hardwood flooring, marble worktops and matchstick tiled splashback.

Interior Design by Martha O'Hara Interiors; Build by REFINED, LLC; Photography by Troy Thies Photography; Styling by Shannon Gale
Nautical kitchen/diner in Minneapolis with shaker cabinets, grey cabinets and stainless steel appliances.
Nautical kitchen/diner in Minneapolis with shaker cabinets, grey cabinets and stainless steel appliances.

Inspiration for a beach style grey and cream kitchen/diner in Philadelphia with stainless steel appliances, metro tiled splashback, a belfast sink, granite worktops, recessed-panel cabinets, white cabinets, white splashback and black worktops.

This is an example of a large nautical l-shaped kitchen pantry in Charlotte with a belfast sink, grey cabinets, marble worktops, blue splashback, glass tiled splashback, integrated appliances, medium hardwood flooring, an island, brown floors and white worktops.
Coastal Kitchen Ideas and Designs
2
