Coastal Kitchen with a Breakfast Bar Ideas and Designs
Refine by:
Budget
Sort by:Popular Today
1 - 20 of 2,669 photos
Item 1 of 3
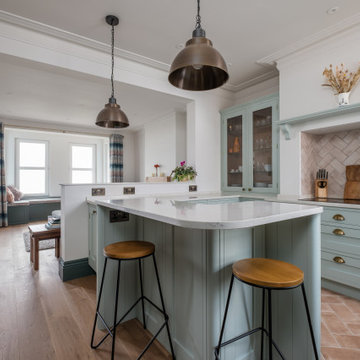
This kitchen has beautiful homely tones which have been created using bespoke Loxley furniture painted in Little Greene Aquamarine Mid with contrasting main doors in a darker shade of green and Silestone worktops in White Arabesque. The raised breakfast bar allows for plenty of preparation space as well as a seating area, and a Siemens studioLine IQ700 oven and matching combi-microwave complement the Falmec Sintesi induction hob that has been set in the old chimney area.
This kitchen provides a very warm and welcoming atmosphere and the colour palette beautifully reflects the seaside location of the property.

Baron Construction & Remodeling Co.
Kitchen Remodel & Design
Complete Home Remodel & Design
Master Bedroom Remodel
Dining Room Remodel
Photo of a coastal u-shaped kitchen in San Francisco with a belfast sink, recessed-panel cabinets, grey cabinets, white splashback, stainless steel appliances, a breakfast bar, white worktops, marble worktops, ceramic splashback, light hardwood flooring and beige floors.
Photo of a coastal u-shaped kitchen in San Francisco with a belfast sink, recessed-panel cabinets, grey cabinets, white splashback, stainless steel appliances, a breakfast bar, white worktops, marble worktops, ceramic splashback, light hardwood flooring and beige floors.

Fotografie Antonio La Grotta
Photo of a small coastal u-shaped open plan kitchen in Turin with black cabinets, black splashback, porcelain flooring, a breakfast bar, black worktops, flat-panel cabinets and grey floors.
Photo of a small coastal u-shaped open plan kitchen in Turin with black cabinets, black splashback, porcelain flooring, a breakfast bar, black worktops, flat-panel cabinets and grey floors.

This Condo was in sad shape. The clients bought and knew it was going to need a over hall. We opened the kitchen to the living, dining, and lanai. Removed doors that were not needed in the hall to give the space a more open feeling as you move though the condo. The bathroom were gutted and re - invented to storage galore. All the while keeping in the coastal style the clients desired. Navy was the accent color we used throughout the condo. This new look is the clients to a tee.
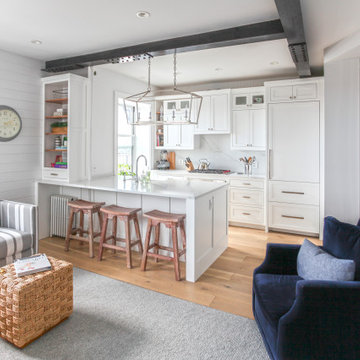
Inspiration for a small nautical single-wall kitchen/diner in New York with a belfast sink, recessed-panel cabinets, white cabinets, engineered stone countertops, white splashback, engineered quartz splashback, stainless steel appliances, light hardwood flooring, a breakfast bar and white worktops.

Putting cabinetry along the back wall of our Condo project would have looked clumsy butted up against the window. Instead we made this otherwise awkward corner shine with a striking marble splash back to the ceiling. Keeping the upper cabinets white (which keeps the space open and spacious) adding a splash of colour below and hint of timber and brass means that this small kitchen is not small on style.
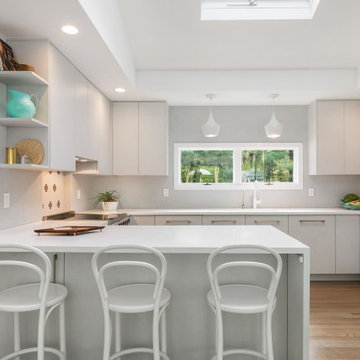
This is an example of a beach style u-shaped kitchen in New York with flat-panel cabinets, white cabinets, integrated appliances, medium hardwood flooring, a breakfast bar, brown floors and white worktops.

This property hasn't been updated since the 199o's and was very out-of-date. The client's wish was to keep the rooms light and bright, with a Mid Century, modern twist. This was accomplished with 2 months of prep work and 5 months total for completion.
The drab blue carpeting was removed and porcelain hickory honey floors laid throughout, pulling each detail together.
The kitchen cabinetry was replaced with driftwood floating shelves and marble countertops. It was kept light and bright with pops of color and an eye catching palm feature wall. Touched off with classic, brass hardware throughout the home, and drop pendant light fixtures.
The client was extremely satisfied with the interior design project.

Our clients had a kitchen that suffered from a lack of natural light, little connection to the dining and entertaining space, and many storage problems. With brand-new cabinetry, one less wall and more durable finishes, we were able to give them the kitchen they've always wanted.
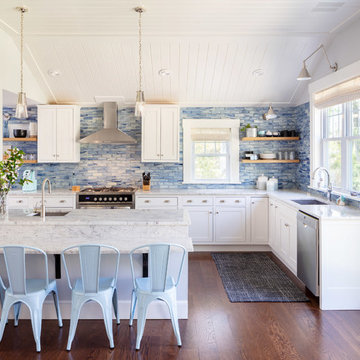
Robert Brewster Photography
Design ideas for a coastal l-shaped kitchen in Providence with a submerged sink, shaker cabinets, white cabinets, blue splashback, stainless steel appliances, medium hardwood flooring, a breakfast bar and white worktops.
Design ideas for a coastal l-shaped kitchen in Providence with a submerged sink, shaker cabinets, white cabinets, blue splashback, stainless steel appliances, medium hardwood flooring, a breakfast bar and white worktops.

Espace cuisine : un maximum de rangements sous forme de placards hauts et bas et de niches ouvertes sous plan. Les couleurs sont intenses et tranchées mais l'aspect veloutée et mat des façades s'harmonisent en douceur avec le chêne du sol et des rangements hauts ainsi qu'avec le blanc marbré Calacata du plan de travail.

Beach style u-shaped kitchen in Jacksonville with a belfast sink, recessed-panel cabinets, black cabinets, wood worktops, white splashback, metro tiled splashback, stainless steel appliances, medium hardwood flooring, a breakfast bar, brown floors and brown worktops.
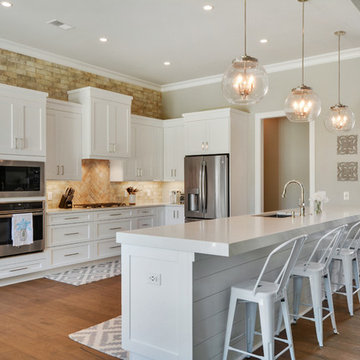
Beach style kitchen in Atlanta with a submerged sink, shaker cabinets, white cabinets, beige splashback, stainless steel appliances, medium hardwood flooring, a breakfast bar and white worktops.

Brandi Image Photography
Photo of a large nautical u-shaped open plan kitchen in Tampa with a belfast sink, shaker cabinets, grey cabinets, marble worktops, red splashback, glass tiled splashback, stainless steel appliances, slate flooring, a breakfast bar and black floors.
Photo of a large nautical u-shaped open plan kitchen in Tampa with a belfast sink, shaker cabinets, grey cabinets, marble worktops, red splashback, glass tiled splashback, stainless steel appliances, slate flooring, a breakfast bar and black floors.

Small white painted kitchen in cottage on the beach in California. Natural wood shelves and natural materials with white cabinetry,
A small weekend beach resort home for a family of four with two little girls. Remodeled from a funky old house built in the 60's on Oxnard Shores. This little white cottage has the master bedroom, a playroom, guest bedroom and girls' bunk room upstairs, while downstairs there is a 1960s feel family room with an industrial modern style bar for the family's many parties and celebrations. A great room open to the dining area with a zinc dining table and rattan chairs. Fireplace features custom iron doors, and green glass tile surround. New white cabinets and bookshelves flank the real wood burning fire place. Simple clean white cabinetry in the kitchen with x designs on glass cabinet doors and peninsula ends. Durable, beautiful white quartzite counter tops and yes! porcelain planked floors for durability! The girls can run in and out without worrying about the beach sand damage!. White painted planked and beamed ceilings, natural reclaimed woods mixed with rattans and velvets for comfortable, beautiful interiors Project Location: Oxnard, California. Project designed by Maraya Interior Design. From their beautiful resort town of Ojai, they serve clients in Montecito, Hope Ranch, Malibu, Westlake and Calabasas, across the tri-county areas of Santa Barbara, Ventura and Los Angeles, south to Hidden Hills- north through Solvang and more.
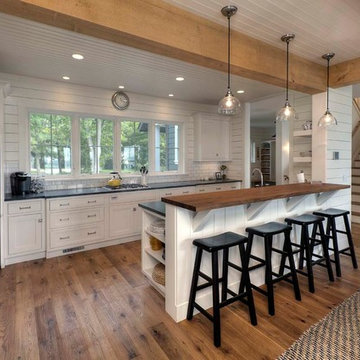
Hulet Photography
Photo of a medium sized nautical galley open plan kitchen in Other with beaded cabinets, white cabinets, white splashback, stainless steel appliances, a breakfast bar, metro tiled splashback and dark hardwood flooring.
Photo of a medium sized nautical galley open plan kitchen in Other with beaded cabinets, white cabinets, white splashback, stainless steel appliances, a breakfast bar, metro tiled splashback and dark hardwood flooring.

Photo by Coastal Style Magazine
This is an example of a medium sized nautical l-shaped kitchen in Other with a single-bowl sink, recessed-panel cabinets, white cabinets, soapstone worktops, green splashback, glass tiled splashback, white appliances, porcelain flooring, a breakfast bar and beige floors.
This is an example of a medium sized nautical l-shaped kitchen in Other with a single-bowl sink, recessed-panel cabinets, white cabinets, soapstone worktops, green splashback, glass tiled splashback, white appliances, porcelain flooring, a breakfast bar and beige floors.

This Condo has been in the family since it was first built. And it was in desperate need of being renovated. The kitchen was isolated from the rest of the condo. The laundry space was an old pantry that was converted. We needed to open up the kitchen to living space to make the space feel larger. By changing the entrance to the first guest bedroom and turn in a den with a wonderful walk in owners closet.
Then we removed the old owners closet, adding that space to the guest bath to allow us to make the shower bigger. In addition giving the vanity more space.
The rest of the condo was updated. The master bath again was tight, but by removing walls and changing door swings we were able to make it functional and beautiful all that the same time.
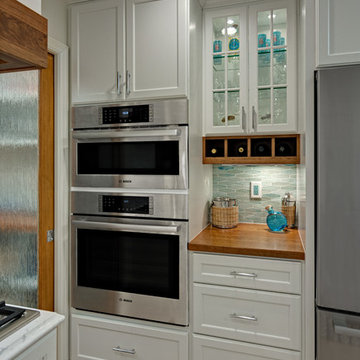
Photo of a medium sized beach style u-shaped kitchen/diner in Minneapolis with a submerged sink, flat-panel cabinets, white cabinets, engineered stone countertops, blue splashback, glass tiled splashback, stainless steel appliances, light hardwood flooring, a breakfast bar and white worktops.
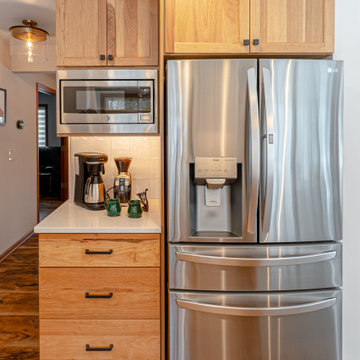
While keeping the same footprint, this kitchen received a completed transformation. The homeowners wished for a space designated to make their coffee. Now, they have a place for their coffee appliances to stay permanently.
Coastal Kitchen with a Breakfast Bar Ideas and Designs
1