Coastal Kitchen with Black Cabinets Ideas and Designs

Photo of an expansive nautical open plan kitchen with a built-in sink, flat-panel cabinets, black cabinets, concrete worktops, white splashback, porcelain splashback, integrated appliances, light hardwood flooring, an island, brown floors, grey worktops, a vaulted ceiling and a feature wall.
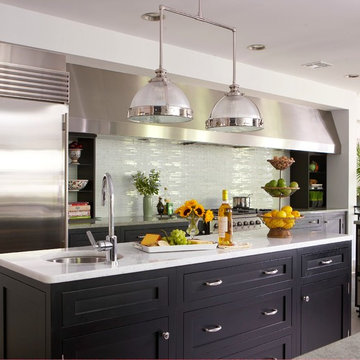
Location: Spring Lake, NJ, US
Our design goal for this renovation and addition was to present a modern interpretation of Colonial Plantation Style. This home features dark wood floors, wood paneling and a light soothing color scheme. The Dining Room features classic silk De Gournay Wallpaper which further fuses the indoor and outdoor seamlessness of the home. The amazing tile installations permeate the decor with color, texture and pattern. The shaker-style kitchen is refreshed by using black cabinetry, a custom stainless hood and La Cornue Range. We enjoyed adding vintage finds throughout - a farm table for the Kitchen, Bergere chairs in the Entry, and a Victorian Flower mirror in the Powder Room. threshold interiors ensures that your beach retreat is elegant, transitional and most importantly comfortable and relaxing!
Photographed by: Michael Partenio
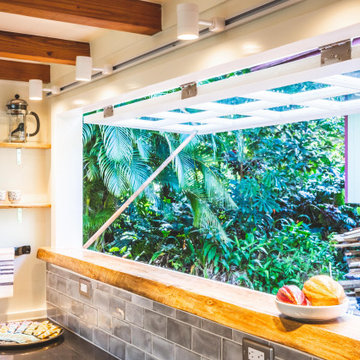
Thick curly Hawaiian mango wood acts as a sill for this awning pass-through window. It's almost a bartop on it's own.
Small nautical u-shaped kitchen in Hawaii with a double-bowl sink, flat-panel cabinets, black cabinets, stainless steel worktops, grey splashback, ceramic splashback, stainless steel appliances, laminate floors, no island, brown floors and grey worktops.
Small nautical u-shaped kitchen in Hawaii with a double-bowl sink, flat-panel cabinets, black cabinets, stainless steel worktops, grey splashback, ceramic splashback, stainless steel appliances, laminate floors, no island, brown floors and grey worktops.
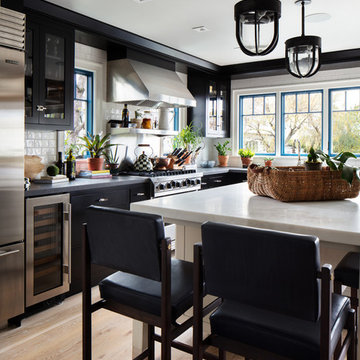
Designed by Karen Berkemeyer
Photographed by Tim Lenz
Interior Design by Dunn & Tighe Interiors
Medium sized nautical l-shaped open plan kitchen in New York with a submerged sink, black cabinets, engineered stone countertops, white splashback, ceramic splashback, stainless steel appliances, light hardwood flooring, an island and brown floors.
Medium sized nautical l-shaped open plan kitchen in New York with a submerged sink, black cabinets, engineered stone countertops, white splashback, ceramic splashback, stainless steel appliances, light hardwood flooring, an island and brown floors.
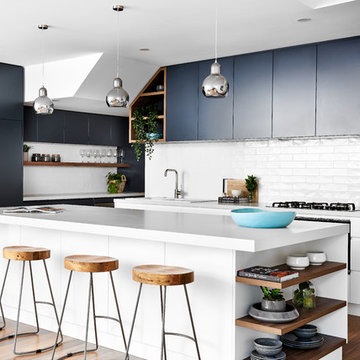
Design ideas for a medium sized nautical kitchen in Sydney with a double-bowl sink, flat-panel cabinets, engineered stone countertops, white splashback, an island, white worktops, metro tiled splashback, black cabinets, black appliances and medium hardwood flooring.
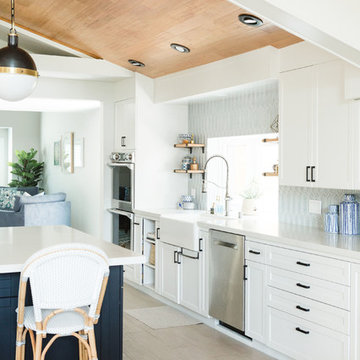
This kitchen got a facelift with the help of new paint, counters, backsplash and fixtures. We updated the cabinets with contrasting paint, dark island and light along the walls. New pale blue tile give the walls texture, depth and a hint of color. Floating white oak shelves are mounted with iron brackets that compliment the dark pendant lights.
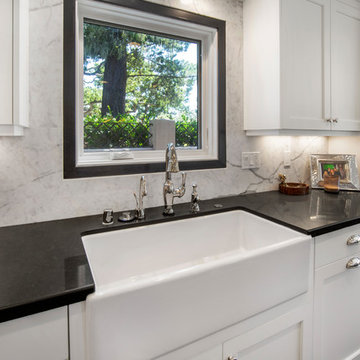
Decorative hardware by Schaub and Company on the cabinetry and Hopewell applainces hardware by Top Knobs. White shaker cabinets by Elmwood. Design by Jillian Clark of Kitchen Studio of Monterey. Photography by Dave Clark

Open concept kitchen featuring light white oak flooring, dark custom cabinetry, panel ready column appliances, white marble full height backsplash, decorative lighting and black granite countertops.
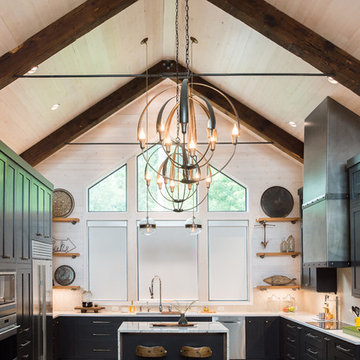
Photography by Paige Kilgore
Design ideas for a large nautical u-shaped kitchen in Minneapolis with a submerged sink, shaker cabinets, black cabinets, engineered stone countertops, beige splashback, stone tiled splashback, stainless steel appliances and an island.
Design ideas for a large nautical u-shaped kitchen in Minneapolis with a submerged sink, shaker cabinets, black cabinets, engineered stone countertops, beige splashback, stone tiled splashback, stainless steel appliances and an island.

Fotografie Antonio La Grotta
Photo of a small coastal u-shaped open plan kitchen in Turin with black cabinets, black splashback, porcelain flooring, a breakfast bar, black worktops, flat-panel cabinets and grey floors.
Photo of a small coastal u-shaped open plan kitchen in Turin with black cabinets, black splashback, porcelain flooring, a breakfast bar, black worktops, flat-panel cabinets and grey floors.
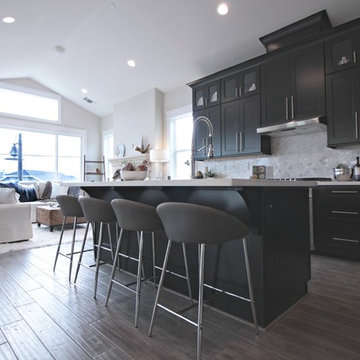
Design ideas for a medium sized beach style l-shaped open plan kitchen in Other with a built-in sink, shaker cabinets, black cabinets, engineered stone countertops, grey splashback, stone tiled splashback, stainless steel appliances, medium hardwood flooring, an island, grey floors and grey worktops.

This coastal, contemporary Tiny Home features a warm yet industrial style kitchen with stainless steel counters and husky tool drawers with black cabinets. the silver metal counters are complimented by grey subway tiling as a backsplash against the warmth of the locally sourced curly mango wood windowsill ledge. I mango wood windowsill also acts as a pass-through window to an outdoor bar and seating area on the deck. Entertaining guests right from the kitchen essentially makes this a wet-bar. LED track lighting adds the right amount of accent lighting and brightness to the area. The window is actually a french door that is mirrored on the opposite side of the kitchen. This kitchen has 7-foot long stainless steel counters on either end. There are stainless steel outlet covers to match the industrial look. There are stained exposed beams adding a cozy and stylish feeling to the room. To the back end of the kitchen is a frosted glass pocket door leading to the bathroom. All shelving is made of Hawaiian locally sourced curly mango wood. A stainless steel fridge matches the rest of the style and is built-in to the staircase of this tiny home. Dish drying racks are hung on the wall to conserve space and reduce clutter.
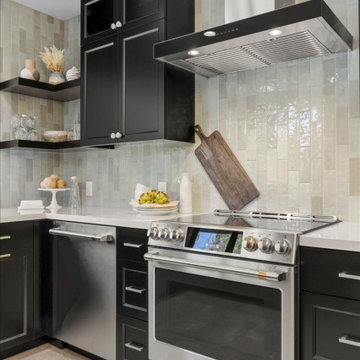
The outdated kitchen’s confining walls were torn down relieving this space from being cramped. Out were the oak senseless upper cabinets that looked over the peninsula blocking site lines. Rolling baby blue and jolly blue porcelain tiles enshroud the kitchen backsplash bringing forth a burst of color against the raven new cabinetry. An expansive island with the ability to seat six is the perfect place to entertain. All new stainless-steel appliances create a sleek modern feel to this renovated kitchen. A fine detail in this space are the seafoam green glass knobs and pulls delivering in a small yet significant ocean element.
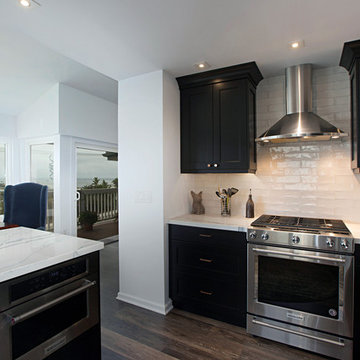
Previewfirst.com
Small coastal u-shaped kitchen/diner in San Diego with a submerged sink, recessed-panel cabinets, black cabinets, engineered stone countertops, white splashback, ceramic splashback, stainless steel appliances, laminate floors, a breakfast bar and grey floors.
Small coastal u-shaped kitchen/diner in San Diego with a submerged sink, recessed-panel cabinets, black cabinets, engineered stone countertops, white splashback, ceramic splashback, stainless steel appliances, laminate floors, a breakfast bar and grey floors.
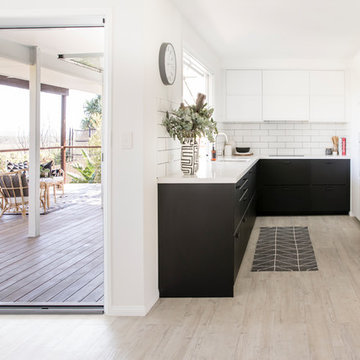
Design and build @blackandwhiteprojects | Pictures @rikki_lancaster_commercial
Beach style u-shaped kitchen in Sunshine Coast with a submerged sink, flat-panel cabinets, black cabinets, white splashback, metro tiled splashback, stainless steel appliances, light hardwood flooring, no island, beige floors and white worktops.
Beach style u-shaped kitchen in Sunshine Coast with a submerged sink, flat-panel cabinets, black cabinets, white splashback, metro tiled splashback, stainless steel appliances, light hardwood flooring, no island, beige floors and white worktops.
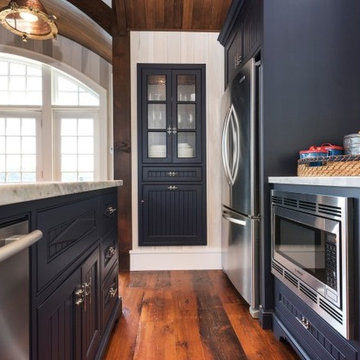
Design ideas for a small beach style single-wall open plan kitchen in Toronto with a submerged sink, shaker cabinets, black cabinets, marble worktops, stainless steel appliances, medium hardwood flooring, an island and brown floors.
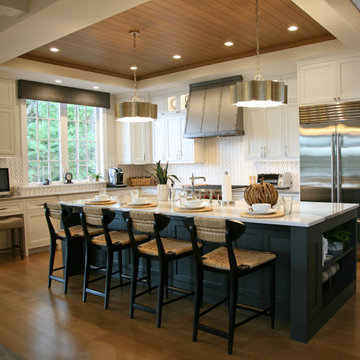
The stained wood ceiling in the recessed tray does a great job of creating a room within a room in the open concept space. This is something that warms up all the white and keeps a good balance of fresh and earthy at the same time.
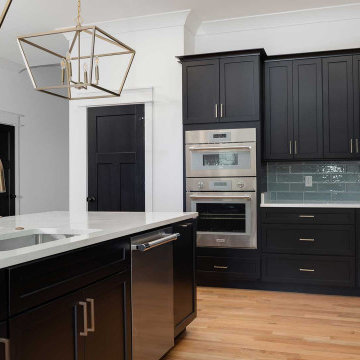
Inspiration for a nautical l-shaped kitchen in Other with an integrated sink, recessed-panel cabinets, black cabinets, engineered stone countertops, blue splashback, cement tile splashback, stainless steel appliances, medium hardwood flooring, an island, brown floors and white worktops.
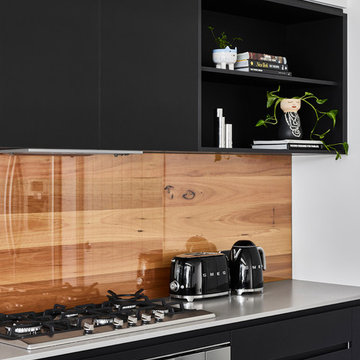
Design ideas for a beach style kitchen in Sunshine Coast with flat-panel cabinets, black cabinets, window splashback, stainless steel appliances and grey worktops.

Warren Reed Photography
Inspiration for a large nautical galley open plan kitchen in Other with a submerged sink, black cabinets, black splashback, mosaic tiled splashback, stainless steel appliances, an island, white worktops, flat-panel cabinets, medium hardwood flooring, brown floors and engineered stone countertops.
Inspiration for a large nautical galley open plan kitchen in Other with a submerged sink, black cabinets, black splashback, mosaic tiled splashback, stainless steel appliances, an island, white worktops, flat-panel cabinets, medium hardwood flooring, brown floors and engineered stone countertops.
Coastal Kitchen with Black Cabinets Ideas and Designs
1