Coastal Kitchen with Cement Flooring Ideas and Designs
Refine by:
Budget
Sort by:Popular Today
1 - 20 of 120 photos
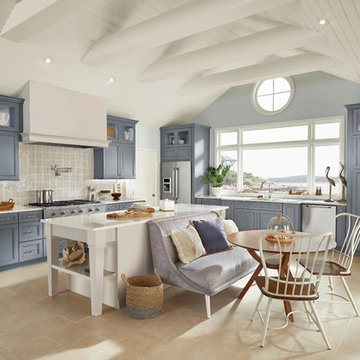
Photos from KraftMaid Cabinetry
Inspiration for a large nautical l-shaped kitchen/diner in Birmingham with a submerged sink, recessed-panel cabinets, quartz worktops, grey splashback, stone tiled splashback, stainless steel appliances, cement flooring, an island, beige floors, white worktops and grey cabinets.
Inspiration for a large nautical l-shaped kitchen/diner in Birmingham with a submerged sink, recessed-panel cabinets, quartz worktops, grey splashback, stone tiled splashback, stainless steel appliances, cement flooring, an island, beige floors, white worktops and grey cabinets.
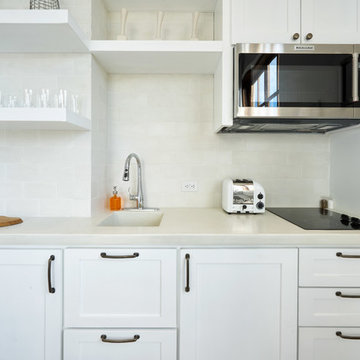
Copyright Sean Davis Photography 2018
Photo of a medium sized coastal single-wall kitchen/diner in Other with an integrated sink, shaker cabinets, white cabinets, engineered stone countertops, white splashback, cement tile splashback, stainless steel appliances, cement flooring, no island, white floors and white worktops.
Photo of a medium sized coastal single-wall kitchen/diner in Other with an integrated sink, shaker cabinets, white cabinets, engineered stone countertops, white splashback, cement tile splashback, stainless steel appliances, cement flooring, no island, white floors and white worktops.
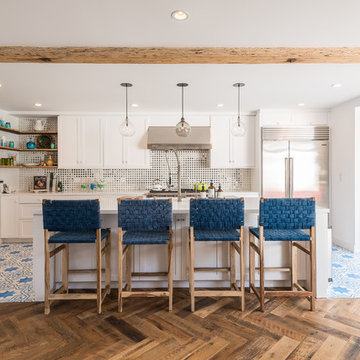
Photo: Ted Broden
This is an example of a nautical galley kitchen in Los Angeles with shaker cabinets, white cabinets, multi-coloured splashback, mirror splashback, stainless steel appliances, cement flooring, an island and multi-coloured floors.
This is an example of a nautical galley kitchen in Los Angeles with shaker cabinets, white cabinets, multi-coloured splashback, mirror splashback, stainless steel appliances, cement flooring, an island and multi-coloured floors.
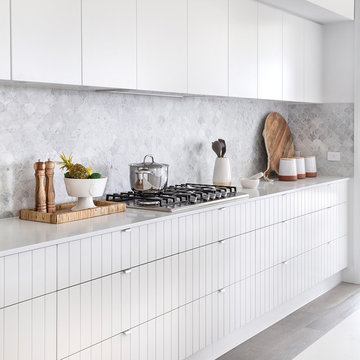
Photo of a large beach style galley kitchen pantry in Sydney with a built-in sink, shaker cabinets, white cabinets, composite countertops, glass sheet splashback, white appliances, cement flooring, multiple islands, grey floors and white worktops.
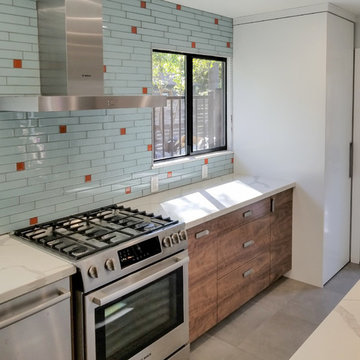
This is an example of a small nautical galley kitchen/diner in Sacramento with blue splashback, an island, white worktops, flat-panel cabinets, medium wood cabinets, engineered stone countertops, glass tiled splashback, stainless steel appliances, cement flooring and grey floors.

BeachHaus is built on a previously developed site on Siesta Key. It sits directly on the bay but has Gulf views from the upper floor and roof deck.
The client loved the old Florida cracker beach houses that are harder and harder to find these days. They loved the exposed roof joists, ship lap ceilings, light colored surfaces and inviting and durable materials.
Given the risk of hurricanes, building those homes in these areas is not only disingenuous it is impossible. Instead, we focused on building the new era of beach houses; fully elevated to comfy with FEMA requirements, exposed concrete beams, long eaves to shade windows, coralina stone cladding, ship lap ceilings, and white oak and terrazzo flooring.
The home is Net Zero Energy with a HERS index of -25 making it one of the most energy efficient homes in the US. It is also certified NGBS Emerald.
Photos by Ryan Gamma Photography
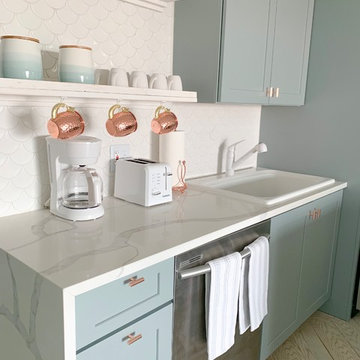
The only popcorn left in this place is "Fishers Popcorn"!
The first order of business - eliminate the caked on popcorn walls and ceiling, no easy task! Second - design a functional eat-in kitchen with what little wall space was available. Third - Lighting! It was important to have more cabinet storage, trash can pull out, an actual silverware drawer and of course a coffee bar. To keep it budget friendly I kept the existing refrigerator and dishwasher and replaced the bulky range and micro hood with a peninsula configuration. I decided to use copper lighting and accents as opposed to the predictable silver or gold. I think it really pops off the harbor blue cabinets and gives a subtle, feminine, mermaid feel. To top this kitchen off right, a scale tile backsplash and Quartz Borghini countertops with waterfalls were installed.
Backsplash/Counters: American Granite, Bishopville, MD
Photography: Ricky Johnson, Fenwick Island, DE
Dining Set/Sleeper Sofa: Casual Designs Furniture, Heidi Rae Ocean City, MD
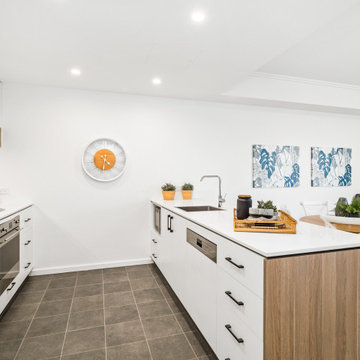
This is an example of a small beach style galley open plan kitchen in Sydney with flat-panel cabinets, white cabinets, engineered stone countertops, cement flooring, an island, brown floors and white worktops.
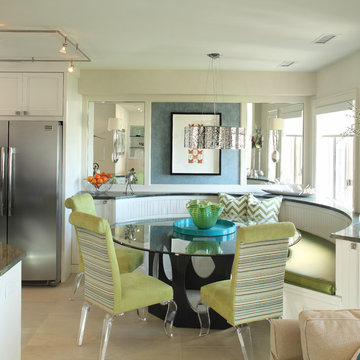
This is an example of a small coastal u-shaped kitchen/diner in Charleston with a built-in sink, raised-panel cabinets, white cabinets, wood worktops, metallic splashback, glass tiled splashback, stainless steel appliances, cement flooring, no island, beige floors and grey worktops.
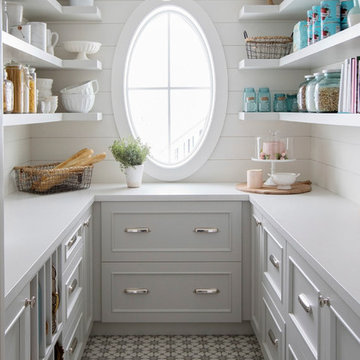
This pantry is not only gorgeous but super functional.
This is an example of a coastal u-shaped kitchen in Other with grey cabinets, engineered stone countertops, white splashback, wood splashback, cement flooring, white worktops, recessed-panel cabinets and multi-coloured floors.
This is an example of a coastal u-shaped kitchen in Other with grey cabinets, engineered stone countertops, white splashback, wood splashback, cement flooring, white worktops, recessed-panel cabinets and multi-coloured floors.

Love the beach? You can practically hear the ocean roar in this bright, open and airy coastal kitchen. The custom-made Rochon shaker wood cabinets in teal are the highlight of this space. The center island features a ton of storage as does the custom wall unit. The appliance are stainless steel and the large windows, skylights, and double sliding doors bring natural light to this happy space.

Photo of a large nautical l-shaped open plan kitchen in Other with flat-panel cabinets, light wood cabinets, marble worktops, grey splashback, stainless steel appliances, cement flooring, an island, beige floors, grey worktops and a coffered ceiling.

We worked with the clients budget by keeping appliances but adding a new color concept, space planning, shelving, tile back splash, paint, and coastal lighting.
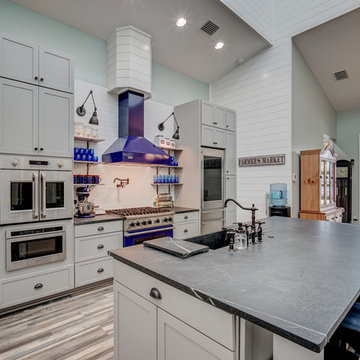
The kitchen is both highly functional and beautiful. The natural light from the raised dormer above floods the large island and food preparation area. The pantry area to the left features sliding barn doors with frosted glass fronts. Open shelving in combination with the shaker cabinets add color and interest.
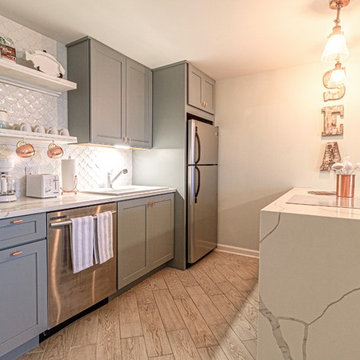
The only popcorn left in this place is "Fishers Popcorn"!
The first order of business - eliminate the caked on popcorn walls and ceiling, no easy task! Second - design a functional eat-in kitchen with what little wall space was available. Third - Lighting! It was important to have more cabinet storage, trash can pull out, an actual silverware drawer and of course a coffee bar. To keep it budget friendly I kept the existing refrigerator and dishwasher and replaced the bulky range and micro hood with a peninsula configuration. I decided to use copper lighting and accents as opposed to the predictable silver or gold. I think it really pops off the harbor blue cabinets and gives a subtle, feminine, mermaid feel. To top this kitchen off right, a scale tile backsplash and Quartz Borghini countertops with waterfalls were installed.
Backsplash/Counters: American Granite, Bishopville, MD
Photography: Ricky Johnson, Fenwick Island, DE
Dining Set/Sleeper Sofa: Casual Designs Furniture, Heidi Rae Ocean City, MD
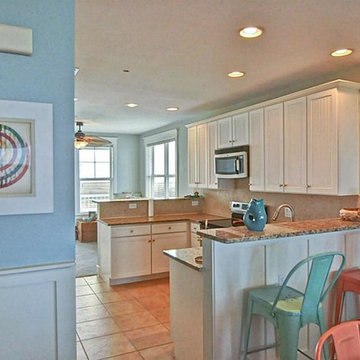
Cororful metal barstools
Inspiration for a medium sized beach style u-shaped open plan kitchen in Houston with white cabinets, granite worktops, beige splashback, ceramic splashback, a breakfast bar, stainless steel appliances, cement flooring, beige floors and shaker cabinets.
Inspiration for a medium sized beach style u-shaped open plan kitchen in Houston with white cabinets, granite worktops, beige splashback, ceramic splashback, a breakfast bar, stainless steel appliances, cement flooring, beige floors and shaker cabinets.
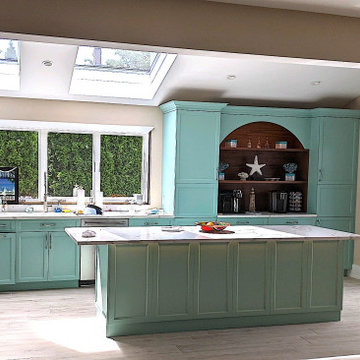
Love the beach? You can practically hear the ocean roar in this bright, open and airy coastal kitchen. The custom-made Rochon shaker wood cabinets in teal are the highlight of this space. The center island features a ton of storage as does the custom wall unit. The appliance are stainless steel and the large windows, skylights, and double sliding doors bring natural light to this happy space.
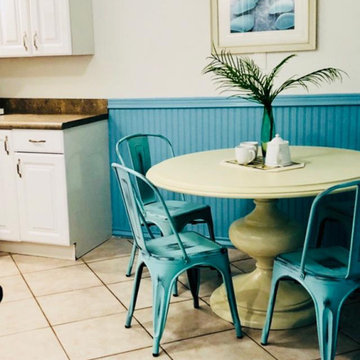
Beautiful eat in Kitchen
Design ideas for a small beach style enclosed kitchen in New York with a submerged sink, raised-panel cabinets, white cabinets, laminate countertops, white appliances, cement flooring, beige floors and beige worktops.
Design ideas for a small beach style enclosed kitchen in New York with a submerged sink, raised-panel cabinets, white cabinets, laminate countertops, white appliances, cement flooring, beige floors and beige worktops.
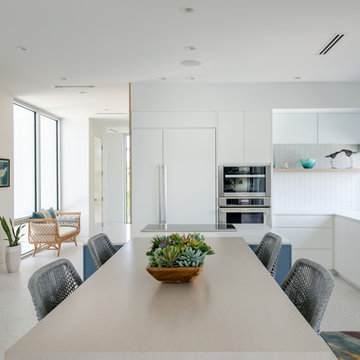
BeachHaus is built on a previously developed site on Siesta Key. It sits directly on the bay but has Gulf views from the upper floor and roof deck.
The client loved the old Florida cracker beach houses that are harder and harder to find these days. They loved the exposed roof joists, ship lap ceilings, light colored surfaces and inviting and durable materials.
Given the risk of hurricanes, building those homes in these areas is not only disingenuous it is impossible. Instead, we focused on building the new era of beach houses; fully elevated to comfy with FEMA requirements, exposed concrete beams, long eaves to shade windows, coralina stone cladding, ship lap ceilings, and white oak and terrazzo flooring.
The home is Net Zero Energy with a HERS index of -25 making it one of the most energy efficient homes in the US. It is also certified NGBS Emerald.
Photos by Ryan Gamma Photography
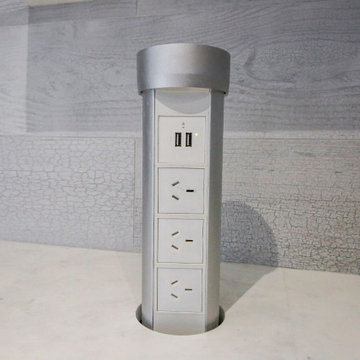
Classy meets beach with this stunning blue and white kitchen. We made all outward visible cabinets in a sticking royal blue, whilst the internal cabinets are white to match the benchtop and floating shelves. This sophisticated look is finished with stainless steel appliances and handles, a roller door appliance cabinet, hidden pop up in-benchtop PowerPoint with wireless charging top and matching benchtop insert.
Coastal Kitchen with Cement Flooring Ideas and Designs
1