Coastal Kitchen with Exposed Beams Ideas and Designs
Refine by:
Budget
Sort by:Popular Today
1 - 20 of 533 photos
Item 1 of 3

Large coastal l-shaped kitchen in Grand Rapids with white cabinets, quartz worktops, white splashback, ceramic splashback, stainless steel appliances, light hardwood flooring, an island, white worktops and exposed beams.

This full basement renovation included adding a mudroom area, media room, a bedroom, a full bathroom, a game room, a kitchen, a gym and a beautiful custom wine cellar. Our clients are a family that is growing, and with a new baby, they wanted a comfortable place for family to stay when they visited, as well as space to spend time themselves. They also wanted an area that was easy to access from the pool for entertaining, grabbing snacks and using a new full pool bath.We never treat a basement as a second-class area of the house. Wood beams, customized details, moldings, built-ins, beadboard and wainscoting give the lower level main-floor style. There’s just as much custom millwork as you’d see in the formal spaces upstairs. We’re especially proud of the wine cellar, the media built-ins, the customized details on the island, the custom cubbies in the mudroom and the relaxing flow throughout the entire space.

Marble countertop and subway tile backsplash with wooden pendants. All custom cabinets.
This is an example of a nautical galley kitchen in Other with a belfast sink, flat-panel cabinets, white cabinets, white splashback, metro tiled splashback, stainless steel appliances, light hardwood flooring, an island, beige floors, white worktops and exposed beams.
This is an example of a nautical galley kitchen in Other with a belfast sink, flat-panel cabinets, white cabinets, white splashback, metro tiled splashback, stainless steel appliances, light hardwood flooring, an island, beige floors, white worktops and exposed beams.
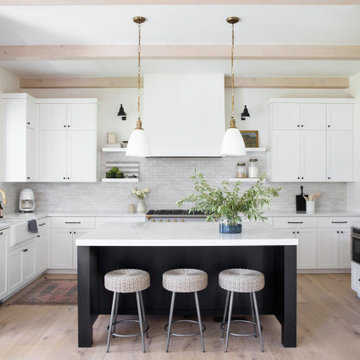
Photo of a coastal u-shaped kitchen in San Francisco with a belfast sink, shaker cabinets, white cabinets, white splashback, stainless steel appliances, light hardwood flooring, an island, beige floors, white worktops and exposed beams.
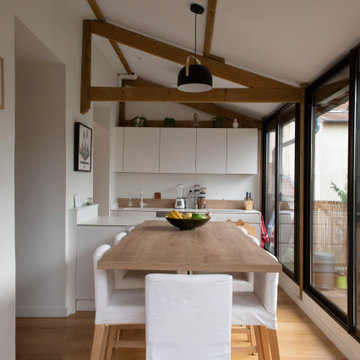
Propriétaires d’un appartement atypique sur les hauteurs de Lyon, mes clients souhaitaient repenser leurs espaces de jour, séjour et cuisine.
Cet appartement sur la colline de Fourvière, dans le quartier de St Just, bénéficiait déjà de beaux atouts : une belle hauteur sous le magnifique plafond à la Française et une terrasse avec une petite véranda. Mais l’agencement d’origine (avant projet) ne mettaient pas en valeur ces atouts : volumes écrasés par une mezzanine imposante, murs sombres, cuisine et rangements peu ergonomiques. Le cahier des charges s’est construit logiquement : ramener de la clarté, libérer les espaces, agrandir la véranda, créer des rangements et placer la cuisine au coeur du projet.
La première étape a donc été d’agrandir la véranda sur toute la largeur de la terrasse pour gagner en surface habitable. Ce nouvel espace ainsi créé a permis d'étirer la cuisine avec un long plan de travail pour faire office de table de repas. Plus besoin de salle à manger ! Placée au plus proche de la terrasse et bénéficiant d’un apport de lumière maximum, la cuisine/salle à manger pouvant accueillir 8 convives est devenue le coeur de l’appartement et gagne en convivialité et confort.
L’ancienne mezzanine avec son épais garde-corps en bois a été déposée, libérant ainsi les volumes du séjour et dégageant le plafond à la Française, typique des appartements lyonnais anciens. Seul le cube abritant la salle de bains a été conservé. Le toit de ce cube fait office de couchage d’appoint pour les amis de passage ... et de « cave-à-vin-garde-corps » original !
Placée en périphérie de la pièce et réalisée sur-mesure, une structure porteuse, intégrant des placards très pratiques, masque les gaines techniques et la chaudière, décuple la capacité de rangements et dessine une jolie ligne à cette pièce de vie spacieuse. Une déclinaison de bleu placée sur les murs et le plafond de cet agencement menuisé accentue l’effet « alcôve » des accès menant à la porte d’entrée et aux chambres.
Côté matériaux, le parquet en chêne massif avec ses larges lattes apporte beaucoup de douceur et contraste avec le plafond aux poutres plus sombres. Le bois s’invite aussi par petites touches dans la cuisine toute blanche : le « coup de torchon » en crédence et le grand plateau accentuent les lignes horizontales. Ce plateau semble comme suspendu grâce à son piètement en verre sécurit, parfait pour laisser filtrer la lumière et laisser filer le regard depuis l’entrée jusqu’à la terrasse !
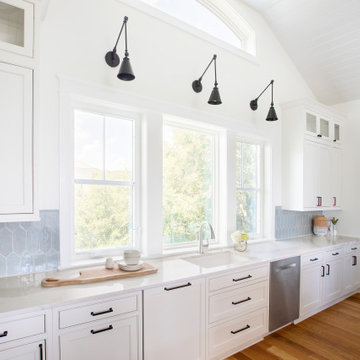
A stunning coastal kitchen with an oversized wood island mixed with white cabinetry. A bank of windows over the sink provide natural light and the soaring vaulted ceiling and blue backsplash give a coastal feel to the space. A separate butler's pantry in a stylish navy blue provides extra storage.

Photo of a beach style l-shaped kitchen in Los Angeles with shaker cabinets, light wood cabinets, white splashback, medium hardwood flooring, an island, brown floors, white worktops, exposed beams, a timber clad ceiling and a vaulted ceiling.

This is an example of a medium sized nautical galley open plan kitchen in Hawaii with a submerged sink, flat-panel cabinets, white cabinets, engineered stone countertops, blue splashback, glass tiled splashback, integrated appliances, porcelain flooring, an island, grey floors, grey worktops and exposed beams.
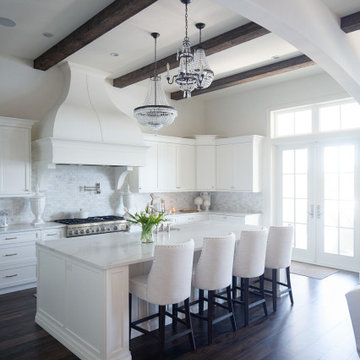
Project Number: MS959
Design/Manufacturer/Installer: Marquis Fine Cabinetry
Collection: Classico
Finishes: Frosty White
Features: Hardware Pull (Belcastel), Hardware Knob (Belcastel), Exposed Cabinets, Trash Bay Pullout, Under Cabinet Lighting, Adjustable Legs/Soft Close (Standard)
Cabinet/Drawer Extra Options: Spice Rack Pullout, Tray Insert, Trash Bay Pullout
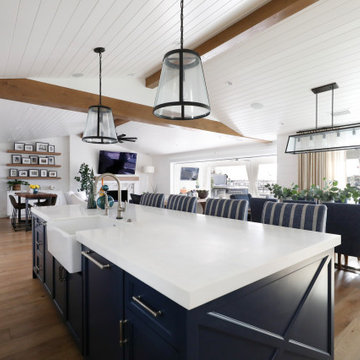
Photo of a large nautical l-shaped open plan kitchen in Orange County with white cabinets, an island and exposed beams.
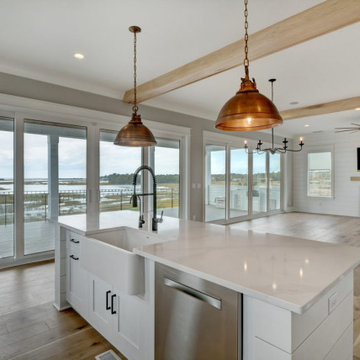
Inspiration for a beach style kitchen in Other with an island and exposed beams.

This is an example of a large coastal single-wall open plan kitchen in Other with a belfast sink, recessed-panel cabinets, white cabinets, granite worktops, grey splashback, ceramic splashback, white appliances, painted wood flooring, an island, beige floors, grey worktops and exposed beams.

Stylish Productions
Inspiration for a coastal u-shaped kitchen in Baltimore with a built-in sink, flat-panel cabinets, turquoise cabinets, laminate countertops, black appliances, no island, multi-coloured floors, beige worktops, exposed beams and a vaulted ceiling.
Inspiration for a coastal u-shaped kitchen in Baltimore with a built-in sink, flat-panel cabinets, turquoise cabinets, laminate countertops, black appliances, no island, multi-coloured floors, beige worktops, exposed beams and a vaulted ceiling.

Contrasting grey island cabinets with white wall cabinets.
Photo of a large nautical grey and white l-shaped open plan kitchen in Boston with a submerged sink, shaker cabinets, white cabinets, granite worktops, white splashback, metro tiled splashback, stainless steel appliances, light hardwood flooring, an island, brown floors, grey worktops, exposed beams, a vaulted ceiling, a wood ceiling and feature lighting.
Photo of a large nautical grey and white l-shaped open plan kitchen in Boston with a submerged sink, shaker cabinets, white cabinets, granite worktops, white splashback, metro tiled splashback, stainless steel appliances, light hardwood flooring, an island, brown floors, grey worktops, exposed beams, a vaulted ceiling, a wood ceiling and feature lighting.
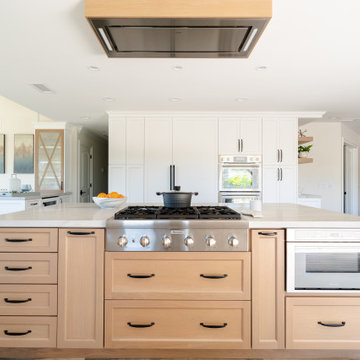
This coastal home is located in Carlsbad, California! With some remodeling and vision this home was transformed into a peaceful retreat. The remodel features an open concept floor plan with the living room flowing into the dining room and kitchen. The kitchen is made gorgeous by its custom cabinetry with a flush mount ceiling vent. The dining room and living room are kept open and bright with a soft home furnishing for a modern beach home. The beams on ceiling in the family room and living room are an eye-catcher in a room that leads to a patio with canyon views and a stunning outdoor space!
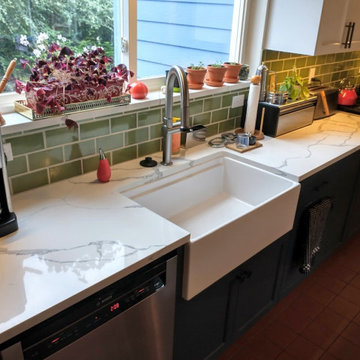
This builder-basic space was crying out for an update. Keeping the terracotta floors, we added Hale Navy base cabinets and basil handmade tile to create a crisp, happy hub for this home.

Stunning white kitchen with blue center island, inset construction with white bronze hardware and a custom metal hood.
Inspiration for an expansive beach style open plan kitchen in San Francisco with a belfast sink, beaded cabinets, white cabinets, marble worktops, white splashback, marble splashback, integrated appliances, dark hardwood flooring, an island, brown floors, white worktops and exposed beams.
Inspiration for an expansive beach style open plan kitchen in San Francisco with a belfast sink, beaded cabinets, white cabinets, marble worktops, white splashback, marble splashback, integrated appliances, dark hardwood flooring, an island, brown floors, white worktops and exposed beams.

Inspiration for a medium sized coastal l-shaped open plan kitchen in Charleston with a belfast sink, white cabinets, quartz worktops, stainless steel appliances, an island, white worktops, shaker cabinets, grey splashback, metro tiled splashback, medium hardwood flooring, exposed beams and a vaulted ceiling.
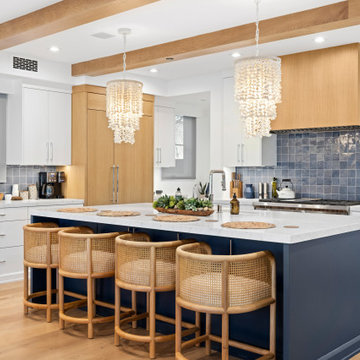
Nautical l-shaped kitchen in Orange County with a submerged sink, flat-panel cabinets, white cabinets, blue splashback, stainless steel appliances, medium hardwood flooring, an island, brown floors, white worktops and exposed beams.

This is an example of an expansive beach style single-wall kitchen/diner in Jacksonville with a belfast sink, shaker cabinets, white cabinets, engineered stone countertops, black splashback, glass sheet splashback, stainless steel appliances, vinyl flooring, an island, multi-coloured floors, multicoloured worktops and exposed beams.
Coastal Kitchen with Exposed Beams Ideas and Designs
1