Coastal Kitchen with Granite Worktops Ideas and Designs
Refine by:
Budget
Sort by:Popular Today
141 - 160 of 5,528 photos
Item 1 of 3
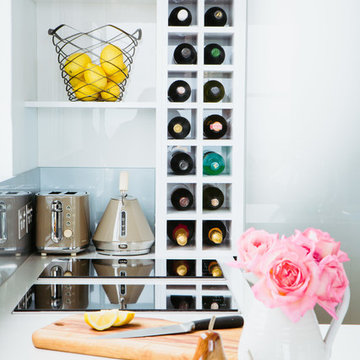
Lisa Zhu
Design ideas for a small nautical u-shaped kitchen in Sydney with a double-bowl sink, granite worktops, stainless steel appliances and light hardwood flooring.
Design ideas for a small nautical u-shaped kitchen in Sydney with a double-bowl sink, granite worktops, stainless steel appliances and light hardwood flooring.
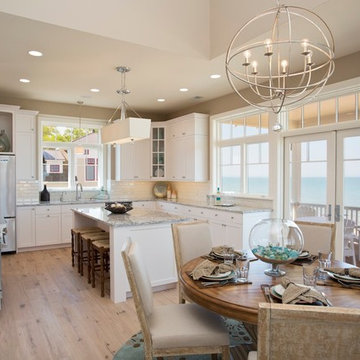
This four-story cottage bungalow is designed to perch on a steep shoreline, allowing homeowners to get the most out of their space. The main level of the home accommodates gatherings with easy flow between the living room, dining area, kitchen, and outdoor deck. The midlevel offers a lounge, bedroom suite, and the master bedroom, complete with access to a private deck. The family room, kitchenette, and beach bath on the lower level open to an expansive backyard patio and pool area. At the top of the nest is the loft area, which provides a bunk room and extra guest bedroom suite.
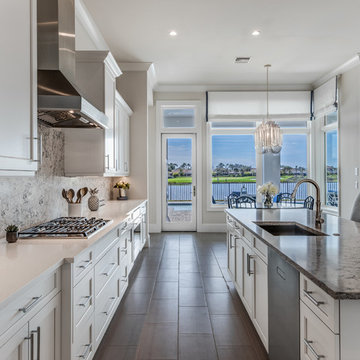
Inspiration for a medium sized coastal l-shaped kitchen/diner in Miami with a built-in sink, raised-panel cabinets, white cabinets, granite worktops, grey splashback, stone tiled splashback, stainless steel appliances, light hardwood flooring, an island, grey floors and grey worktops.
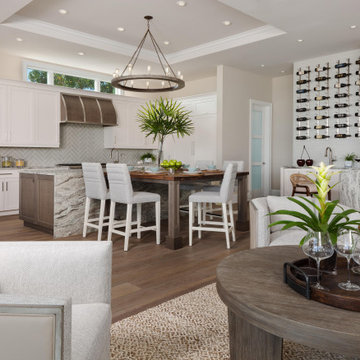
Design ideas for a medium sized nautical l-shaped open plan kitchen in Miami with shaker cabinets, white cabinets, granite worktops, grey splashback, porcelain splashback, integrated appliances, dark hardwood flooring, an island, brown floors and grey worktops.
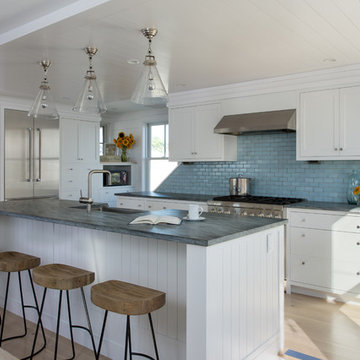
photography by Jonathan Reece
Inspiration for a medium sized beach style l-shaped open plan kitchen in Portland Maine with a single-bowl sink, shaker cabinets, white cabinets, granite worktops, blue splashback, ceramic splashback, stainless steel appliances, light hardwood flooring and an island.
Inspiration for a medium sized beach style l-shaped open plan kitchen in Portland Maine with a single-bowl sink, shaker cabinets, white cabinets, granite worktops, blue splashback, ceramic splashback, stainless steel appliances, light hardwood flooring and an island.
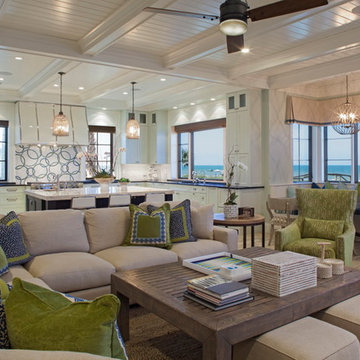
Neil Rashba
Design ideas for a large beach style u-shaped open plan kitchen in Jacksonville with a submerged sink, beaded cabinets, green cabinets, granite worktops, white splashback, mosaic tiled splashback, integrated appliances, dark hardwood flooring and an island.
Design ideas for a large beach style u-shaped open plan kitchen in Jacksonville with a submerged sink, beaded cabinets, green cabinets, granite worktops, white splashback, mosaic tiled splashback, integrated appliances, dark hardwood flooring and an island.
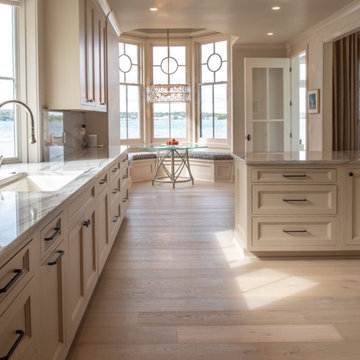
From the onset of this custom home design on Canandaigua Lake, our clients knew their desire to be integrated with the lake and its views from as many rooms as possible. Their taste in the classic interior finishes of clean and crisp whites compliment the views we framed throughout. What the photos don’t show is the process of planning this home from razing and rebuilding an existing structure to the extensive planning board meetings for the proposed design goals. This neighborhood has strict zoning laws that make designing a clients wishes and dreams a challenge. We worked intimately with the client and town zoning boards to gain necessary approvals for this custom lake home design. As a result we were able to achieve their desired goals for the design of this house and the development of this property.
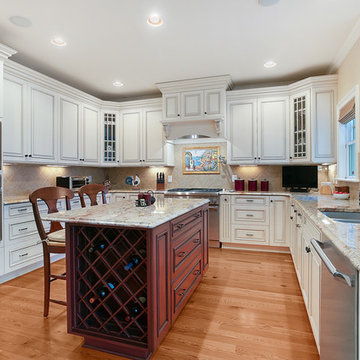
Design ideas for a medium sized nautical u-shaped kitchen/diner in Other with a double-bowl sink, raised-panel cabinets, white cabinets, granite worktops, ceramic splashback, stainless steel appliances, medium hardwood flooring, an island and multicoloured worktops.
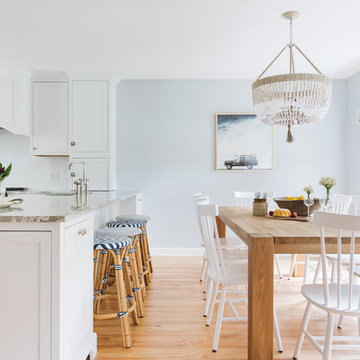
Medium sized nautical l-shaped kitchen/diner in Chicago with light hardwood flooring, brown floors, a belfast sink, shaker cabinets, white cabinets, granite worktops, white splashback, ceramic splashback, stainless steel appliances, multiple islands and grey worktops.
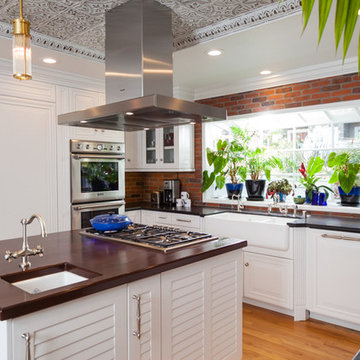
Stand out design elements are the used real brick walls, custom finished tin ceiling, solid brass and crystal chandelier and pendants, and white lacquer cabinetry. Together with the mahogany and flame-treated black granite counter tops create a very dramatic space and sets the tone for the delicious food and wonderful memories to be made.
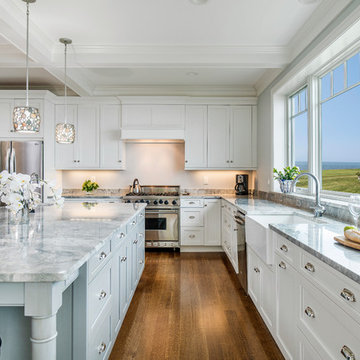
White coastal kitchen remodel designed by John Fecke
Branford, Connecticut
To get more detailed information copy and paste this link into your browser. https://thekitchencompany.com/blog/featured-kitchen-custom-built-home-connecticut-coast
Photographer, Dennis Carbo
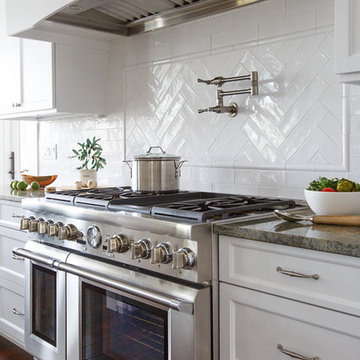
Jessie Preza
Photo of a medium sized beach style single-wall kitchen/diner in Jacksonville with a submerged sink, recessed-panel cabinets, white cabinets, granite worktops, white splashback, metro tiled splashback, stainless steel appliances, medium hardwood flooring, an island, brown floors and multicoloured worktops.
Photo of a medium sized beach style single-wall kitchen/diner in Jacksonville with a submerged sink, recessed-panel cabinets, white cabinets, granite worktops, white splashback, metro tiled splashback, stainless steel appliances, medium hardwood flooring, an island, brown floors and multicoloured worktops.
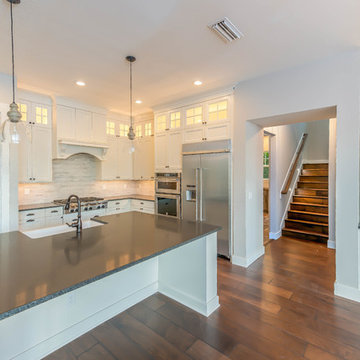
Interior, Kitchen
Inspiration for a medium sized coastal u-shaped kitchen/diner in Jacksonville with a belfast sink, recessed-panel cabinets, white cabinets, granite worktops, white splashback, ceramic splashback, stainless steel appliances, ceramic flooring and an island.
Inspiration for a medium sized coastal u-shaped kitchen/diner in Jacksonville with a belfast sink, recessed-panel cabinets, white cabinets, granite worktops, white splashback, ceramic splashback, stainless steel appliances, ceramic flooring and an island.
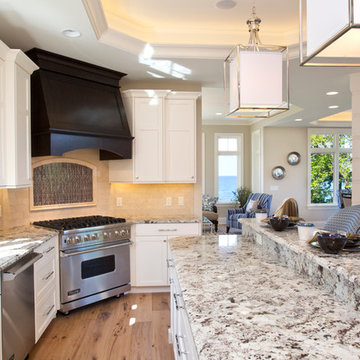
Lakefront living is not often luxurious and conscious of size. The “Emmett” design achieves both of these goals in style. Despite being ideal for a narrow waterfront lot, this home leaves nothing wanting, offering homeowners three full floors of modern living. Dining, kitchen, and living areas flank the outdoor patio space, while three bedrooms plus a master suite are located on the upper level. The lower level provides additional gathering space and a bunk room, as well as a “beach bath” with walkout access to the lake.
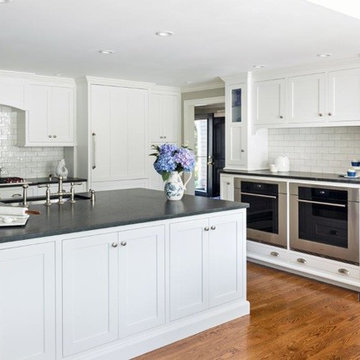
This beautiful kitchen in Barnstable on Cape Cod features custom Grabill cabinetry, Top Knobs cabinet Hardware, and a leathered granite for countertops. Kitchen design by Main Street at Botellos. Photography by Dan Cutrona.
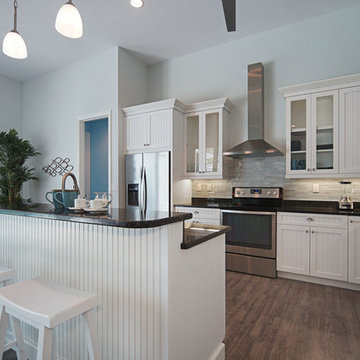
Photo of a medium sized nautical l-shaped open plan kitchen in Miami with a submerged sink, glass-front cabinets, white cabinets, granite worktops, white splashback, glass tiled splashback, stainless steel appliances, vinyl flooring and an island.
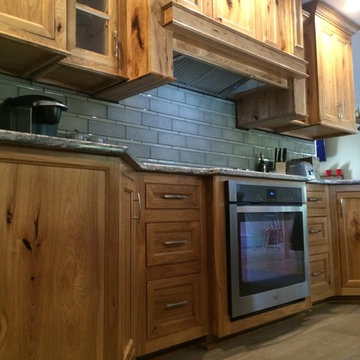
Large beach style kitchen/diner in Other with a double-bowl sink, flat-panel cabinets, medium wood cabinets, granite worktops, grey splashback, glass tiled splashback, stainless steel appliances, porcelain flooring and an island.
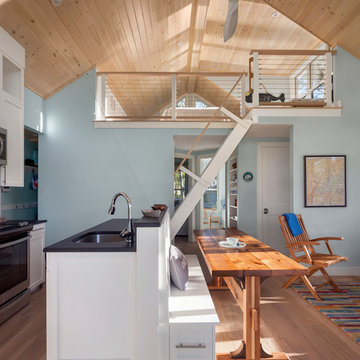
The kitchen, entry, and living room is all contained at the front of the house facing the ocean. To get up to the loft space a ships ladder was built. The ladder can be raised and lowered with the push of a remote. The custom painted (Benjamin Moore White Dove) shaker cabinets were built and finished in our shop. A bench seat with storage was integrated into the island. Pine was used to cover the entire cathedral ceiling. A White Oak wide plank engineered floor was installed throughout the home.
Photo by Anthony Crisafulli Photography
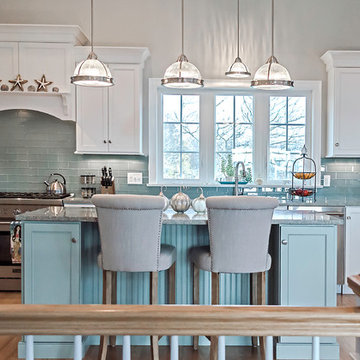
Coastal home kitchen renovation featuring Tedd Wood Cabinetry, Maple Monticello doors, with a full overlay. Perimeter cabinets in a white finish and kitchen island to match Sherwin Willliams, Oyster Bay.
Counter top: supplied by Discover Marble & Granite,
Granite, Costa Esmerelda Rose
Designer Credit: Lauren Burnap, Westerly location
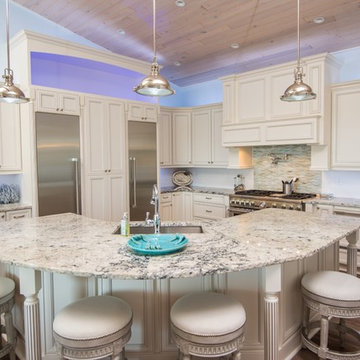
Design ideas for a large coastal l-shaped kitchen in Jacksonville with a submerged sink, stainless steel appliances, brown floors, recessed-panel cabinets, beige cabinets, granite worktops, white splashback, glass sheet splashback, dark hardwood flooring and an island.
Coastal Kitchen with Granite Worktops Ideas and Designs
8