Coastal Kitchen with Integrated Appliances Ideas and Designs
Refine by:
Budget
Sort by:Popular Today
1 - 20 of 2,575 photos
Item 1 of 3

Photo of an expansive nautical open plan kitchen with a built-in sink, flat-panel cabinets, black cabinets, concrete worktops, white splashback, porcelain splashback, integrated appliances, light hardwood flooring, an island, brown floors, grey worktops, a vaulted ceiling and a feature wall.

Modern kitchen design
Photo of a large beach style grey and white galley open plan kitchen in Other with a built-in sink, flat-panel cabinets, white cabinets, engineered stone countertops, integrated appliances, concrete flooring, an island, grey floors, white worktops and feature lighting.
Photo of a large beach style grey and white galley open plan kitchen in Other with a built-in sink, flat-panel cabinets, white cabinets, engineered stone countertops, integrated appliances, concrete flooring, an island, grey floors, white worktops and feature lighting.

This is an example of a large nautical l-shaped kitchen pantry in Charlotte with a belfast sink, grey cabinets, marble worktops, blue splashback, glass tiled splashback, integrated appliances, medium hardwood flooring, an island, brown floors and white worktops.

This is an example of a beach style kitchen in Miami with a belfast sink, white cabinets, blue splashback, metro tiled splashback, medium hardwood flooring, an island, white worktops, integrated appliances and shaker cabinets.
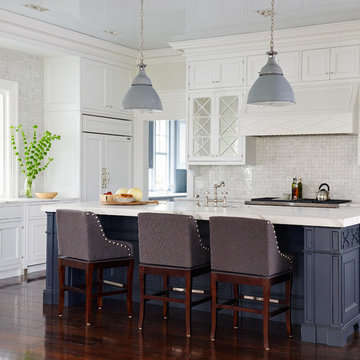
Lucas Allen
Design ideas for a large beach style kitchen in Jacksonville with recessed-panel cabinets, white cabinets, beige splashback, mosaic tiled splashback, integrated appliances, dark hardwood flooring and an island.
Design ideas for a large beach style kitchen in Jacksonville with recessed-panel cabinets, white cabinets, beige splashback, mosaic tiled splashback, integrated appliances, dark hardwood flooring and an island.

In this open concept kitchen, you'll discover an inviting, spacious island that's perfect for gatherings and gourmet cooking. With meticulous attention to detail, custom woodwork adorns every part of this culinary haven, from the richly decorated cabinets to the shiplap ceiling, offering both warmth and sophistication that you'll appreciate.
The glistening countertops highlight the wood's natural beauty, while a suite of top-of-the-line appliances seamlessly combines practicality and luxury, making your cooking experience a breeze. The prominent farmhouse sink adds practicality and charm, and a counter bar sink in the island provides extra convenience, tailored just for you.
Bathed in natural light, this kitchen transforms into a welcoming masterpiece, offering a sanctuary for both culinary creativity and shared moments of joy. Count on the quality, just like many others have. Let's make your culinary dreams come true. Take action today and experience the difference.
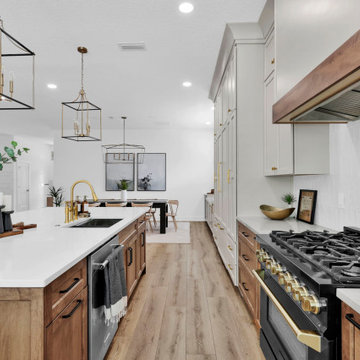
Inspiration for a large beach style open plan kitchen in Jacksonville with shaker cabinets, engineered stone countertops, white splashback, integrated appliances, an island and white worktops.

This young family wanted to update their kitchen and loved getting away to the coast. We tried to bring a little of the coast to their suburban Chicago home. The statement pantry doors with antique mirror add a wonderful element to the space. The large island gives the family a wonderful space to hang out, The custom "hutch' area is actual full of hidden outlets to allow for all of the electronics a place to charge.
Warm brass details and the stunning tile complete the area.

Photo of a medium sized coastal galley open plan kitchen in Charleston with a submerged sink, flat-panel cabinets, light wood cabinets, quartz worktops, terracotta splashback, integrated appliances, painted wood flooring, a breakfast bar, blue floors and blue worktops.

COASTAL, SERENE LARGE ISLAND WITH RECLAIMED WOOD AND QUARTZITE, CUSTOM HOOD, SCONCES FLANKING HOOD, PANTRY CABINETRY, FARROW & BALL PAINT
Photo of a coastal kitchen/diner in Boston with shaker cabinets, quartz worktops, green splashback, glass tiled splashback, integrated appliances, medium hardwood flooring, an island and exposed beams.
Photo of a coastal kitchen/diner in Boston with shaker cabinets, quartz worktops, green splashback, glass tiled splashback, integrated appliances, medium hardwood flooring, an island and exposed beams.

When a millennial couple relocated to South Florida, they brought their California Coastal style with them and we created a warm and inviting retreat for entertaining, working from home, cooking, exercising and just enjoying life! On a backdrop of clean white walls and window treatments we added carefully curated design elements to create this unique home.
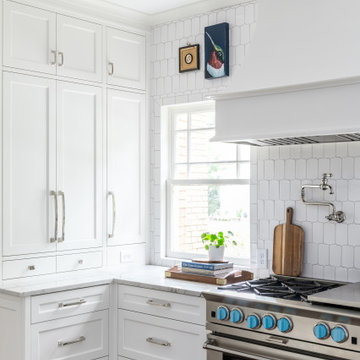
Our clients wanted to stay true to the style of this 1930's home with their kitchen renovation. Changing the footprint of the kitchen to include smaller rooms, we were able to provide this family their dream kitchen with all of the modern conveniences like a walk in pantry, a large seating island, custom cabinetry and appliances. It is now a sunny, open family kitchen.
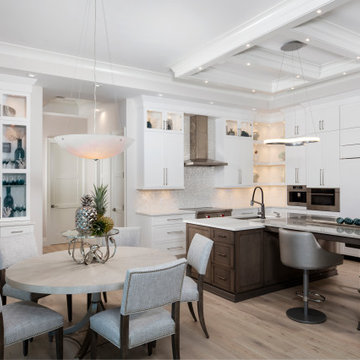
Design ideas for a nautical l-shaped kitchen in Miami with a submerged sink, shaker cabinets, white cabinets, grey splashback, mosaic tiled splashback, integrated appliances, light hardwood flooring, an island, beige floors and white worktops.
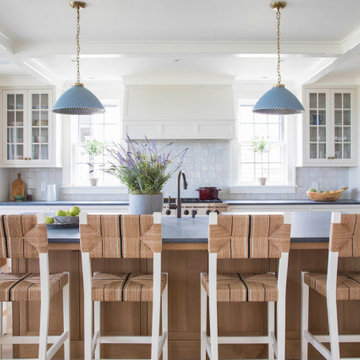
Nautical galley kitchen in Chicago with shaker cabinets, white cabinets, white splashback, integrated appliances, medium hardwood flooring, an island, brown floors and black worktops.

This Condo has been in the family since it was first built. And it was in desperate need of being renovated. The kitchen was isolated from the rest of the condo. The laundry space was an old pantry that was converted. We needed to open up the kitchen to living space to make the space feel larger. By changing the entrance to the first guest bedroom and turn in a den with a wonderful walk in owners closet.
Then we removed the old owners closet, adding that space to the guest bath to allow us to make the shower bigger. In addition giving the vanity more space.
The rest of the condo was updated. The master bath again was tight, but by removing walls and changing door swings we were able to make it functional and beautiful all that the same time.

The breathtaking ocean views influenced the dramatic redesign of this water-front Poipu condo. The outdated condo was completely remodeled to allow full appreciation of the surrounding views, bring in a fresh new color palette, and modernize and update everything from the electrical wiring to the new luxury bath towels. The clients wanted the condo to feel “fun, happy, and cheerful,” and to stand apart from the typical vacation rental on Kauai. They wanted to turn this condo into the ultimate “beach house” that felt just as luxurious as the gorgeous natural surroundings.
Fresh white ship-lap walls set the backdrop for this modern beach style, which is further enhanced with bold stripes, natural textures, and ocean-themed decor. The palette of cobalt, aqua and lichen green is fresh and vibrant against the neutral backdrop. Trina Turk’s “Peacock Print” was the inspiration fabric for the living and dining room. The print is so lively, colorful, and modern, and was the perfect place to start.
Every custom detail was thoughtfully chosen to bring a sense of luxury and originality to the space. While some elements are whimsical, such as the playful octopus art & fish-themed fabric, other elements are sophisticated and classic, to help keep the design grounded.
Special features include a custom-made “Moroccan Fish Scale” tile backsplash in the kitchen, crushed marble counter tops with oyster shells and float glass, and blue glass pendant lights, reminiscent of water bubbles.
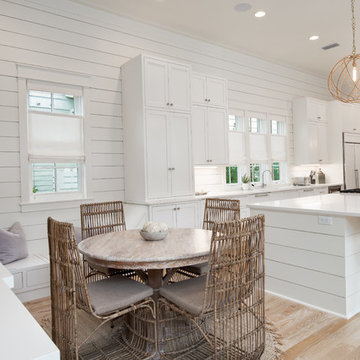
A coastal kitchen nook with built in benches and small round dining table. The wall consists of shiplap, coastal art, and shades of blue abstract art.
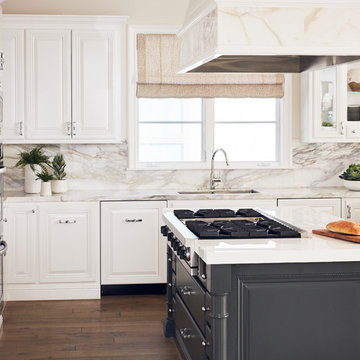
Design ideas for a beach style u-shaped kitchen in Los Angeles with a submerged sink, raised-panel cabinets, white cabinets, white splashback, integrated appliances, dark hardwood flooring, an island, brown floors and white worktops.
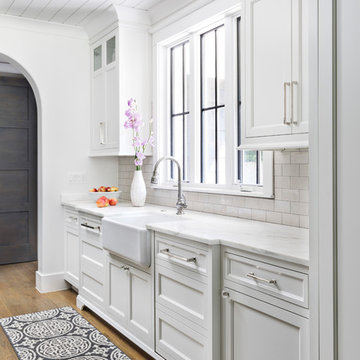
Martin Vecchio Photography
Design ideas for a large coastal galley kitchen/diner in Detroit with a belfast sink, shaker cabinets, white cabinets, marble worktops, white splashback, metro tiled splashback, integrated appliances, medium hardwood flooring, an island, brown floors and white worktops.
Design ideas for a large coastal galley kitchen/diner in Detroit with a belfast sink, shaker cabinets, white cabinets, marble worktops, white splashback, metro tiled splashback, integrated appliances, medium hardwood flooring, an island, brown floors and white worktops.
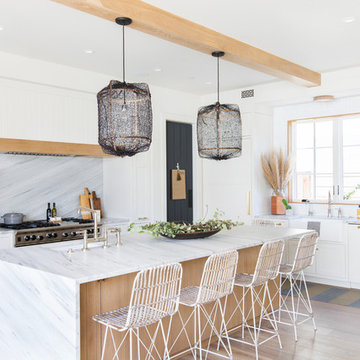
Photo: Tessa Neustadt
Design ideas for a beach style l-shaped kitchen in Orange County with a belfast sink, recessed-panel cabinets, white cabinets, white splashback, mosaic tiled splashback, integrated appliances, light hardwood flooring, an island, beige floors and white worktops.
Design ideas for a beach style l-shaped kitchen in Orange County with a belfast sink, recessed-panel cabinets, white cabinets, white splashback, mosaic tiled splashback, integrated appliances, light hardwood flooring, an island, beige floors and white worktops.
Coastal Kitchen with Integrated Appliances Ideas and Designs
1