Coastal Kitchen with Slate Splashback Ideas and Designs
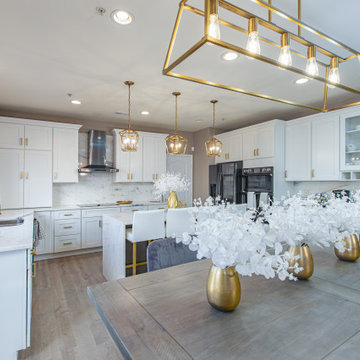
Simply beautiful
Photo of a large nautical single-wall kitchen/diner in DC Metro with a double-bowl sink, shaker cabinets, white cabinets, granite worktops, white splashback, slate splashback, black appliances, bamboo flooring, an island, grey floors and white worktops.
Photo of a large nautical single-wall kitchen/diner in DC Metro with a double-bowl sink, shaker cabinets, white cabinets, granite worktops, white splashback, slate splashback, black appliances, bamboo flooring, an island, grey floors and white worktops.
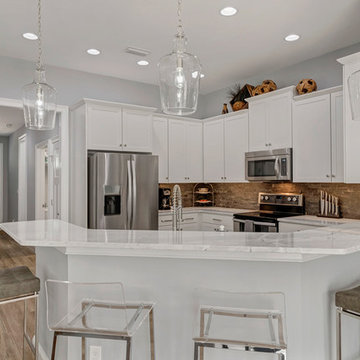
Medium sized nautical u-shaped kitchen/diner in Jacksonville with a belfast sink, shaker cabinets, white cabinets, quartz worktops, slate splashback, stainless steel appliances, light hardwood flooring, an island, brown floors, white worktops and grey splashback.
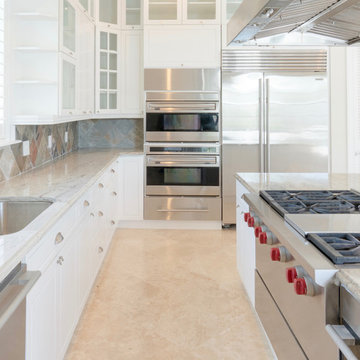
Welcome to Sand Dollar, a grand five bedroom, five and a half bathroom family home the wonderful beachfront, marina based community of Palm Cay. On a double lot, the main house, pool, pool house, guest cottage with three car garage make an impressive homestead, perfect for a large family. Built to the highest specifications, Sand Dollar features a Bermuda roof, hurricane impact doors and windows, plantation shutters, travertine, marble and hardwood floors, high ceilings, a generator, water holding tank, and high efficiency central AC.
The grand entryway is flanked by formal living and dining rooms, and overlooking the pool is the custom built gourmet kitchen and spacious open plan dining and living areas. Granite counters, dual islands, an abundance of storage space, high end appliances including a Wolf double oven, Sub Zero fridge, and a built in Miele coffee maker, make this a chef’s dream kitchen.
On the second floor there are five bedrooms, four of which are en suite. The large master leads on to a 12’ covered balcony with balmy breezes, stunning marina views, and partial ocean views. The master bathroom is spectacular, with marble floors, a Jacuzzi tub and his and hers spa shower with body jets and dual rain shower heads. A large cedar lined walk in closet completes the master suite.
On the third floor is the finished attic currently houses a gym, but with it’s full bathroom, can be used for guests, as an office, den, playroom or media room.
Fully landscaped with an enclosed yard, sparkling pool and inviting hot tub, outdoor bar and grill, Sand Dollar is a great house for entertaining, the large covered patio and deck providing shade and space for easy outdoor living. A three car garage and is topped by a one bed, one bath guest cottage, perfect for in laws, caretakers or guests.
Located in Palm Cay, Sand Dollar is perfect for family fun in the sun! Steps from a gorgeous sandy beach, and all the amenities Palm Cay has to offer, including the world class full service marina, water sports, gym, spa, tennis courts, playground, pools, restaurant, coffee shop and bar. Offered unfurnished.
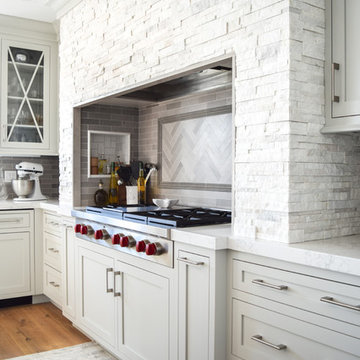
Inspiration for a medium sized nautical u-shaped kitchen/diner in New York with a submerged sink, shaker cabinets, grey cabinets, engineered stone countertops, grey splashback, slate splashback, integrated appliances, medium hardwood flooring and an island.
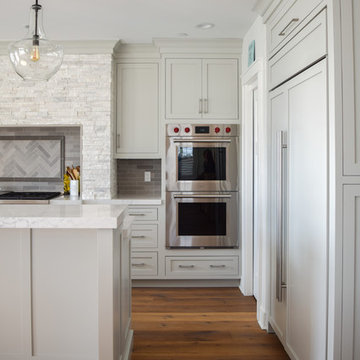
Inspiration for a medium sized nautical u-shaped kitchen/diner in New York with a submerged sink, shaker cabinets, grey cabinets, engineered stone countertops, grey splashback, slate splashback, integrated appliances, medium hardwood flooring and an island.
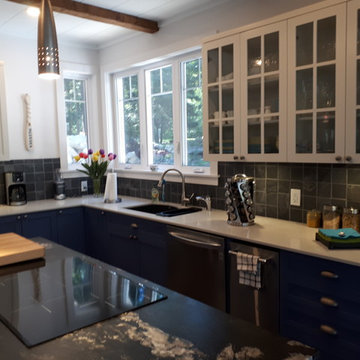
This cottage kitchen has clean lines and lots of storage
Design ideas for a medium sized nautical u-shaped kitchen/diner in Toronto with a submerged sink, blue cabinets, granite worktops, grey splashback, slate splashback, stainless steel appliances, laminate floors, an island, brown floors and white worktops.
Design ideas for a medium sized nautical u-shaped kitchen/diner in Toronto with a submerged sink, blue cabinets, granite worktops, grey splashback, slate splashback, stainless steel appliances, laminate floors, an island, brown floors and white worktops.
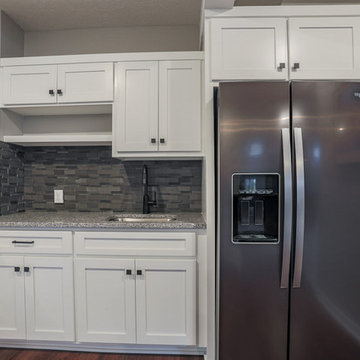
Before this remodel the support pole seemed like it was right in the middle of traffic pattern. I moved the refrigerator from the opposite kitchenette corner and ran the counter tops in a 'U' shape and created a peninsula that added seating, increased the counter space, improved flow in and out of the kitchen and removed the nuisance of the support pole.
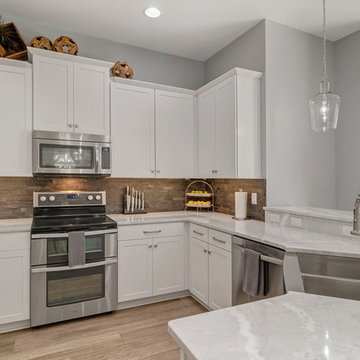
Inspiration for a medium sized coastal u-shaped kitchen/diner in Jacksonville with a belfast sink, shaker cabinets, white cabinets, quartz worktops, slate splashback, stainless steel appliances, light hardwood flooring, an island, brown floors, white worktops and grey splashback.
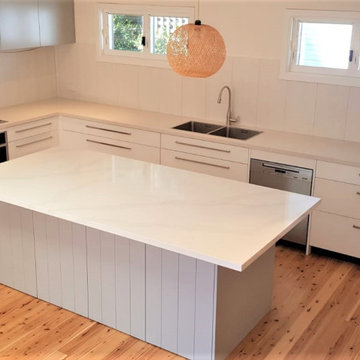
Design ideas for a medium sized coastal l-shaped enclosed kitchen in Sydney with a double-bowl sink, flat-panel cabinets, white cabinets, marble worktops, grey splashback, slate splashback, stainless steel appliances, medium hardwood flooring, an island, beige floors and grey worktops.
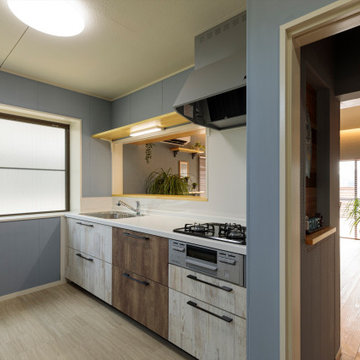
Small nautical single-wall enclosed kitchen in Other with a submerged sink, flat-panel cabinets, medium wood cabinets, composite countertops, white splashback, slate splashback, black appliances, lino flooring, no island, beige floors and white worktops.
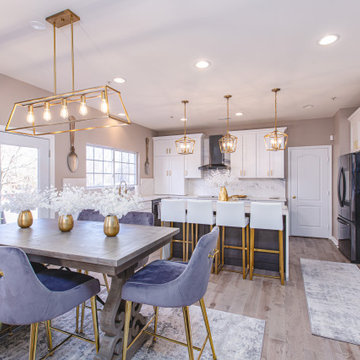
Simply beautiful
Inspiration for a large nautical single-wall kitchen/diner in DC Metro with a double-bowl sink, shaker cabinets, white cabinets, granite worktops, white splashback, slate splashback, black appliances, bamboo flooring, an island, grey floors and white worktops.
Inspiration for a large nautical single-wall kitchen/diner in DC Metro with a double-bowl sink, shaker cabinets, white cabinets, granite worktops, white splashback, slate splashback, black appliances, bamboo flooring, an island, grey floors and white worktops.
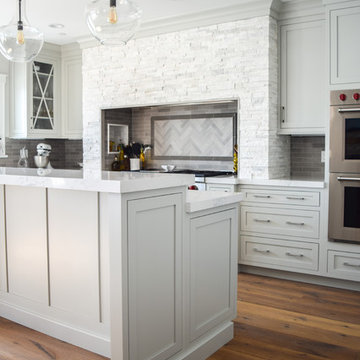
Inspiration for a medium sized beach style u-shaped kitchen/diner in New York with a submerged sink, shaker cabinets, grey cabinets, engineered stone countertops, grey splashback, slate splashback, integrated appliances, medium hardwood flooring and an island.
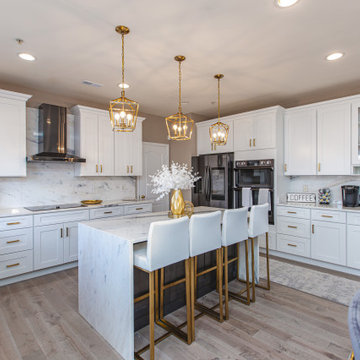
Simply beautiful
Photo of a large coastal single-wall kitchen/diner in DC Metro with a double-bowl sink, shaker cabinets, white cabinets, granite worktops, white splashback, slate splashback, black appliances, bamboo flooring, an island, grey floors and white worktops.
Photo of a large coastal single-wall kitchen/diner in DC Metro with a double-bowl sink, shaker cabinets, white cabinets, granite worktops, white splashback, slate splashback, black appliances, bamboo flooring, an island, grey floors and white worktops.
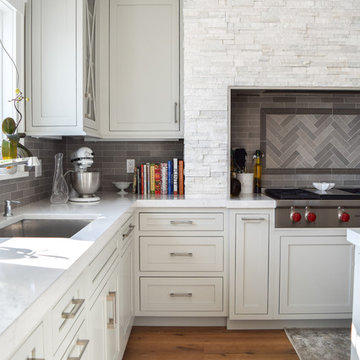
Inspiration for a medium sized beach style u-shaped kitchen/diner in New York with a submerged sink, shaker cabinets, grey cabinets, engineered stone countertops, grey splashback, slate splashback, integrated appliances, medium hardwood flooring and an island.
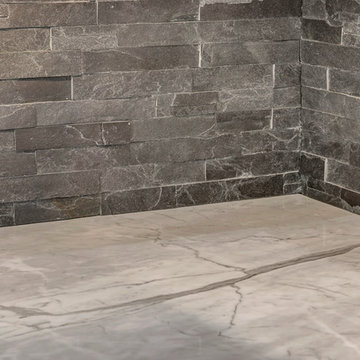
This is an example of a medium sized nautical u-shaped kitchen/diner in Jacksonville with a belfast sink, shaker cabinets, white cabinets, quartz worktops, grey splashback, slate splashback, stainless steel appliances, light hardwood flooring, an island, brown floors and white worktops.
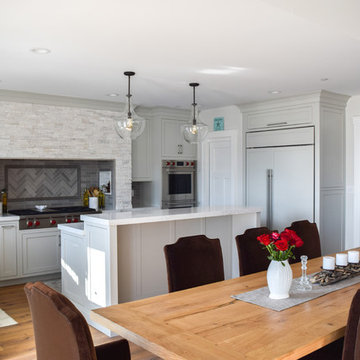
Medium sized beach style u-shaped kitchen/diner in New York with a submerged sink, shaker cabinets, grey cabinets, engineered stone countertops, grey splashback, slate splashback, integrated appliances, medium hardwood flooring and an island.
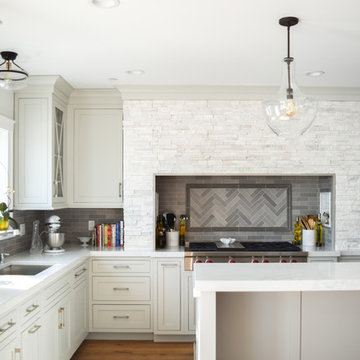
Medium sized nautical u-shaped kitchen/diner in New York with a submerged sink, shaker cabinets, grey cabinets, engineered stone countertops, grey splashback, slate splashback, integrated appliances, medium hardwood flooring and an island.
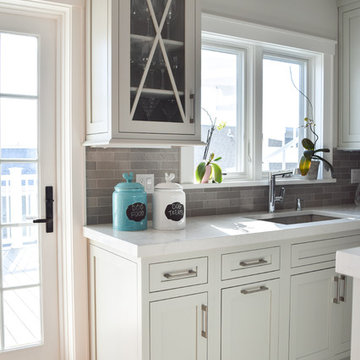
Inspiration for a medium sized nautical u-shaped kitchen/diner in New York with a submerged sink, shaker cabinets, grey cabinets, engineered stone countertops, grey splashback, slate splashback, integrated appliances, medium hardwood flooring and an island.
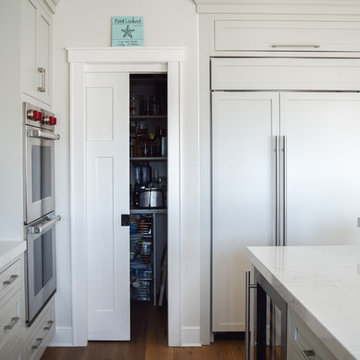
Medium sized beach style u-shaped kitchen/diner in New York with a submerged sink, shaker cabinets, grey cabinets, engineered stone countertops, grey splashback, slate splashback, integrated appliances, medium hardwood flooring and an island.
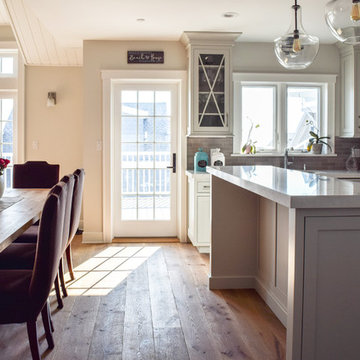
Photo of a medium sized beach style u-shaped kitchen/diner in New York with a submerged sink, shaker cabinets, grey cabinets, engineered stone countertops, grey splashback, slate splashback, integrated appliances, medium hardwood flooring and an island.
Coastal Kitchen with Slate Splashback Ideas and Designs
1